Dining Room with a Two-Sided Fireplace and a Tile Fireplace Ideas
Refine by:
Budget
Sort by:Popular Today
81 - 100 of 450 photos
Item 1 of 3
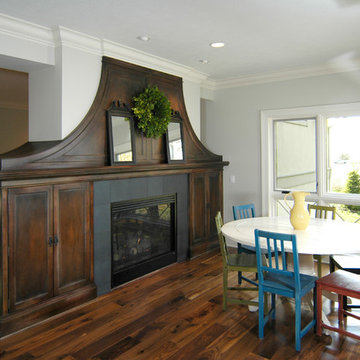
American farmhouse meets English cottage style in this welcoming design featuring a large living room, kitchen and spacious landing-level master suite with handy walk-in closet. Five other bedrooms, 4 1/2 baths, a screen porch, home office and a lower-level sports court make Alcott the perfect family home.
Photography: David Bixel
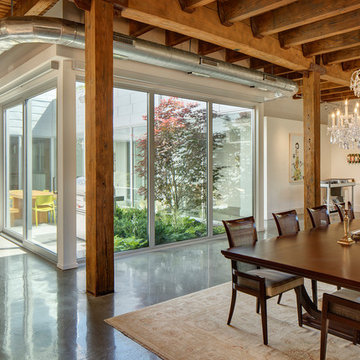
Darris Harris
Large minimalist concrete floor and gray floor great room photo in Chicago with white walls, a two-sided fireplace and a tile fireplace
Large minimalist concrete floor and gray floor great room photo in Chicago with white walls, a two-sided fireplace and a tile fireplace
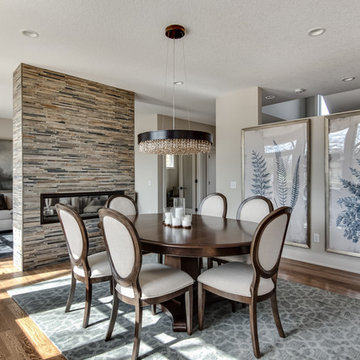
Inspiration for a mid-sized transitional dark wood floor and brown floor kitchen/dining room combo remodel in Minneapolis with beige walls, a two-sided fireplace and a tile fireplace
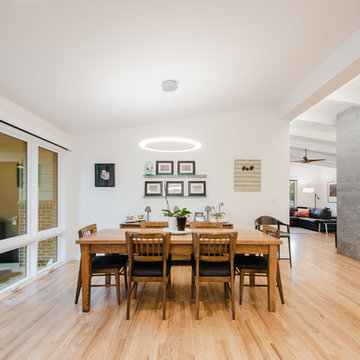
Attractive mid-century modern home built in 1957.
Scope of work for this design/build remodel included reworking the space for an open floor plan, making this home feel modern while keeping some of the homes original charm. We completely reconfigured the entry and stair case, moved walls and installed a free span ridge beam to allow for an open concept. Some of the custom features were 2 sided fireplace surround, new metal railings with a walnut cap, a hand crafted walnut door surround, and last but not least a big beautiful custom kitchen with an enormous island. Exterior work included a new metal roof, siding and new windows.
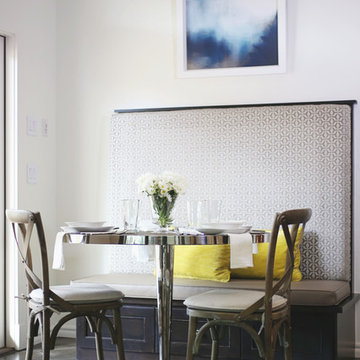
Full home remodel in Oklahoma City, Oklahoma.
Mid-sized transitional limestone floor and black floor kitchen/dining room combo photo in Oklahoma City with white walls, a two-sided fireplace and a tile fireplace
Mid-sized transitional limestone floor and black floor kitchen/dining room combo photo in Oklahoma City with white walls, a two-sided fireplace and a tile fireplace
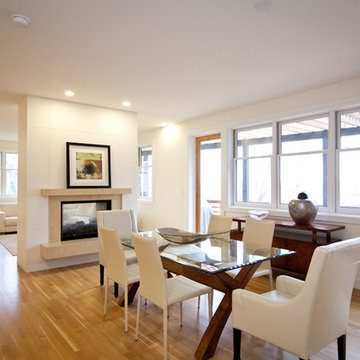
Home Staging & Interior Styling: Property Staging Services Photography: Katie Hedrick of 3rd Eye Studios
Example of a mid-sized minimalist light wood floor and brown floor great room design in Denver with white walls, a two-sided fireplace and a tile fireplace
Example of a mid-sized minimalist light wood floor and brown floor great room design in Denver with white walls, a two-sided fireplace and a tile fireplace
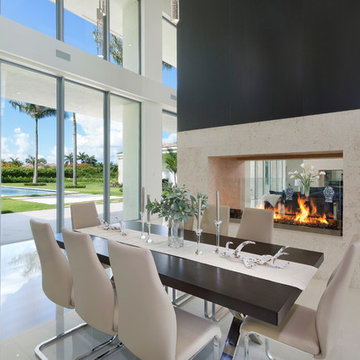
Host your guests in grand style with The Azuria dining room, graced by soaring ceilings and a burning fireplace. Visitors are sure to be impressed with this one-of-a-kind contemporary design. Savor the moments of good food, laughter, friends, and family in the magnificent Azuria estate, located in South Florida.
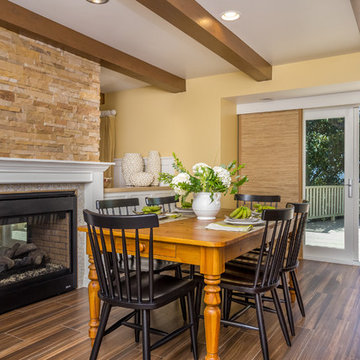
Inspiration for a transitional porcelain tile great room remodel in San Diego with yellow walls, a two-sided fireplace and a tile fireplace
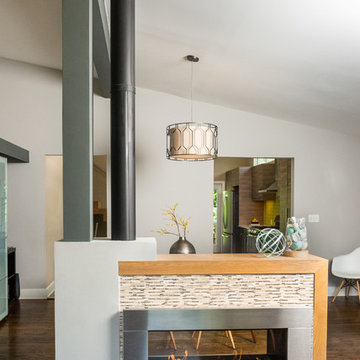
©Tessa Marie Images
Example of a mid-sized trendy dark wood floor and brown floor enclosed dining room design in Philadelphia with gray walls, a two-sided fireplace and a tile fireplace
Example of a mid-sized trendy dark wood floor and brown floor enclosed dining room design in Philadelphia with gray walls, a two-sided fireplace and a tile fireplace
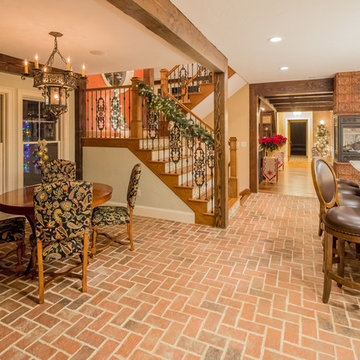
Example of a mid-sized eclectic brick floor kitchen/dining room combo design in Burlington with beige walls, a two-sided fireplace and a tile fireplace
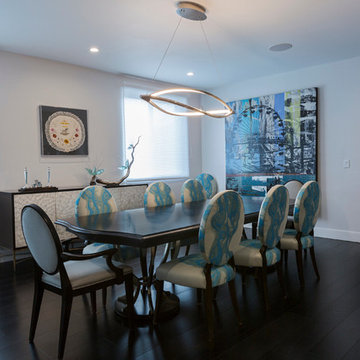
Dining room - mid-sized transitional dark wood floor dining room idea in Los Angeles with gray walls, a two-sided fireplace and a tile fireplace
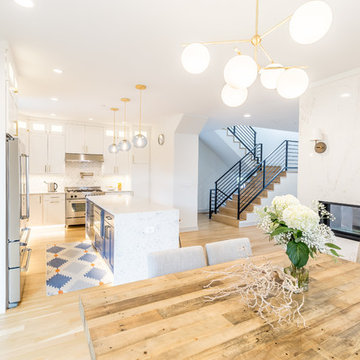
Kamil Scislowicz
Example of a mid-sized minimalist light wood floor and brown floor kitchen/dining room combo design in Chicago with white walls, a two-sided fireplace and a tile fireplace
Example of a mid-sized minimalist light wood floor and brown floor kitchen/dining room combo design in Chicago with white walls, a two-sided fireplace and a tile fireplace
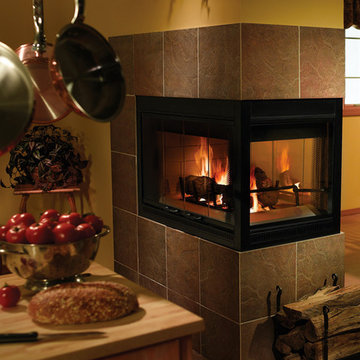
Inspiration for a mid-sized rustic kitchen/dining room combo remodel in Minneapolis with yellow walls, a two-sided fireplace and a tile fireplace
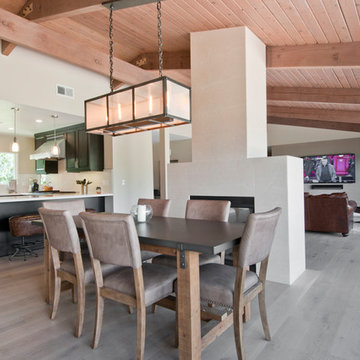
Example of a mid-sized medium tone wood floor and gray floor great room design in Los Angeles with beige walls, a two-sided fireplace and a tile fireplace
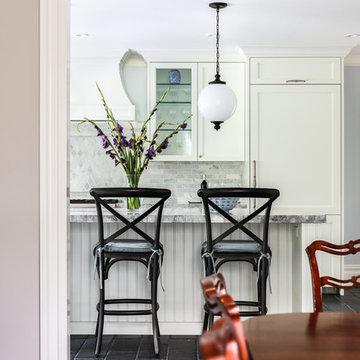
First floor flow and functionality have been optimized by opening up the bathroom, galley kitchen and eat-in area into a new kitchen, powder and dining room entrance.
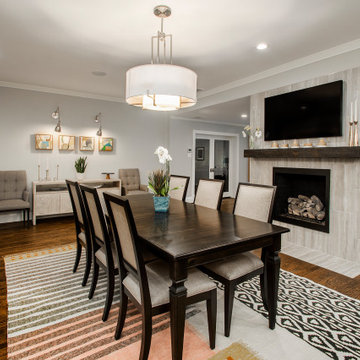
Our clients were living in a Northwood Hills home in Dallas that was built in 1968. Some updates had been done but none really to the main living areas in the front of the house. They love to entertain and do so frequently but the layout of their house wasn’t very functional. There was a galley kitchen, which was mostly shut off to the rest of the home. They were not using the formal living and dining room in front of your house, so they wanted to see how this space could be better utilized. They wanted to create a more open and updated kitchen space that fits their lifestyle. One idea was to turn part of this space into an office, utilizing the bay window with the view out of the front of the house. Storage was also a necessity, as they entertain often and need space for storing those items they use for entertaining. They would also like to incorporate a wet bar somewhere!
We demoed the brick and paneling from all of the existing walls and put up drywall. The openings on either side of the fireplace and through the entryway were widened and the kitchen was completely opened up. The fireplace surround is changed to a modern Emser Esplanade Trail tile, versus the chunky rock it was previously. The ceiling was raised and leveled out and the beams were removed throughout the entire area. Beautiful Olympus quartzite countertops were installed throughout the kitchen and butler’s pantry with white Chandler cabinets and Grace 4”x12” Bianco tile backsplash. A large two level island with bar seating for guests was built to create a little separation between the kitchen and dining room. Contrasting black Chandler cabinets were used for the island, as well as for the bar area, all with the same 6” Emtek Alexander pulls. A Blanco low divide metallic gray kitchen sink was placed in the center of the island with a Kohler Bellera kitchen faucet in vibrant stainless. To finish off the look three Iconic Classic Globe Small Pendants in Antiqued Nickel pendant lights were hung above the island. Black Supreme granite countertops with a cool leathered finish were installed in the wet bar, The backsplash is Choice Fawn gloss 4x12” tile, which created a little different look than in the kitchen. A hammered copper Hayden square sink was installed in the bar, giving it that cool bar feel with the black Chandler cabinets. Off the kitchen was a laundry room and powder bath that were also updated. They wanted to have a little fun with these spaces, so the clients chose a geometric black and white Bella Mori 9x9” porcelain tile. Coordinating black and white polka dot wallpaper was installed in the laundry room and a fun floral black and white wallpaper in the powder bath. A dark bronze Metal Mirror with a shelf was installed above the porcelain pedestal sink with simple floating black shelves for storage.
Their butlers pantry, the added storage space, and the overall functionality has made entertaining so much easier and keeps unwanted things out of sight, whether the guests are sitting at the island or at the wet bar! The clients absolutely love their new space and the way in which has transformed their lives and really love entertaining even more now!
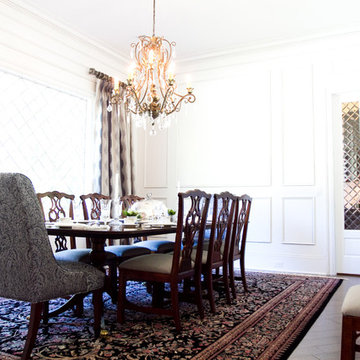
This beautiful dining room was created using most of the homeowners original pieces. The chairs seats were recovered and we added fully upholstered new chairs on the ends of the table to give a contemporary feel. The drapery also adds to the modern feel of the space, while the paneled walls lends itself to its traditional bases. The beveled glass in the window and butler's pantry doors adds sparkle and drama to the room.
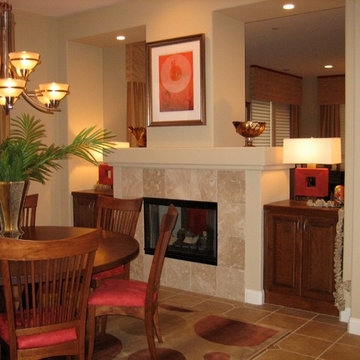
Ferris Zoë
Example of a large minimalist ceramic tile kitchen/dining room combo design in San Luis Obispo with beige walls, a two-sided fireplace and a tile fireplace
Example of a large minimalist ceramic tile kitchen/dining room combo design in San Luis Obispo with beige walls, a two-sided fireplace and a tile fireplace
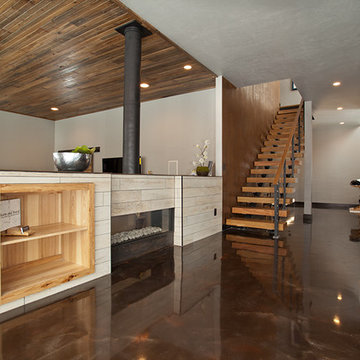
Dan Meinhardt
Example of a trendy concrete floor kitchen/dining room combo design in Other with gray walls, a two-sided fireplace and a tile fireplace
Example of a trendy concrete floor kitchen/dining room combo design in Other with gray walls, a two-sided fireplace and a tile fireplace
Dining Room with a Two-Sided Fireplace and a Tile Fireplace Ideas
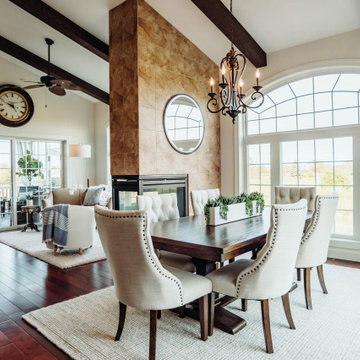
Example of a mid-sized tuscan vaulted ceiling kitchen/dining room combo design in Other with white walls, a two-sided fireplace and a tile fireplace
5





