Dining Room with Blue Walls Ideas
Refine by:
Budget
Sort by:Popular Today
141 - 160 of 11,825 photos
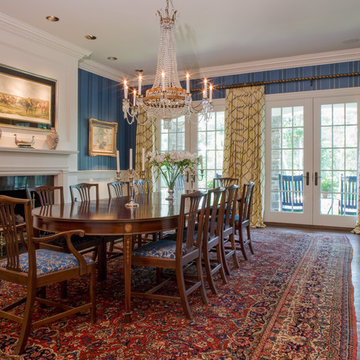
Inspiration for a timeless dark wood floor and brown floor enclosed dining room remodel in St Louis with blue walls and a standard fireplace
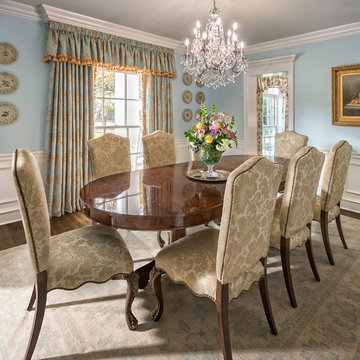
This formal dining room is a masterpiece of southern living. The custom upholstery and drapery warm up the space with luxurious fabrics. The crown molding and wainscot give the construction detailing a southern flair.
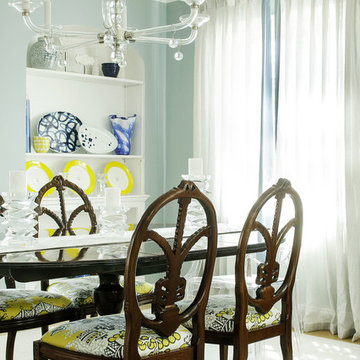
christian garibaldi
Large transitional carpeted kitchen/dining room combo photo in New York with blue walls and no fireplace
Large transitional carpeted kitchen/dining room combo photo in New York with blue walls and no fireplace
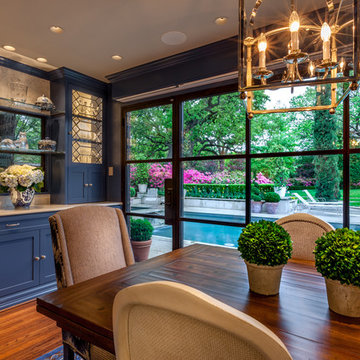
LAIR Architectural + Interior Photography
Example of a large classic medium tone wood floor enclosed dining room design in Dallas with blue walls and no fireplace
Example of a large classic medium tone wood floor enclosed dining room design in Dallas with blue walls and no fireplace
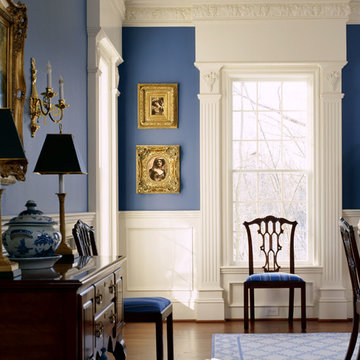
Example of a mid-sized classic dark wood floor and brown floor enclosed dining room design in San Francisco with blue walls and no fireplace
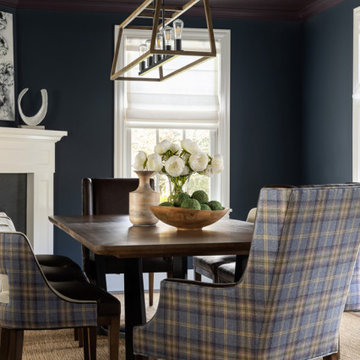
Our Long Island studio designed this stunning home with bright neutrals and classic pops to create a warm, welcoming home with modern amenities. In the kitchen, we chose a blue and white theme and added leather high chairs to give it a classy appeal. Sleek pendants add a hint of elegance.
In the dining room, comfortable chairs with chequered upholstery create a statement. We added a touch of drama by painting the ceiling a deep aubergine. AJI also added a sitting space with a comfortable couch and chairs to bridge the kitchen and the main living space. The family room was designed to create maximum space for get-togethers with a comfy sectional and stylish swivel chairs. The unique wall decor creates interesting pops of color. In the master suite upstairs, we added walk-in closets and a twelve-foot-long window seat. The exquisite en-suite bathroom features a stunning freestanding tub for relaxing after a long day.
---
Project designed by Long Island interior design studio Annette Jaffe Interiors. They serve Long Island including the Hamptons, as well as NYC, the tri-state area, and Boca Raton, FL.
For more about Annette Jaffe Interiors, click here:
https://annettejaffeinteriors.com/
To learn more about this project, click here:
https://annettejaffeinteriors.com/residential-portfolio/long-island-renovation/
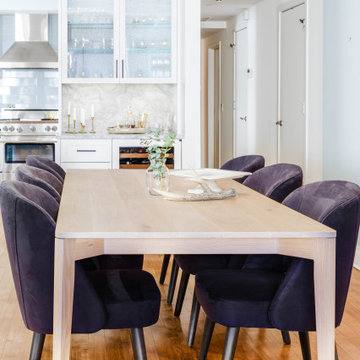
Example of a mid-sized transitional brown floor kitchen/dining room combo design in New York with blue walls
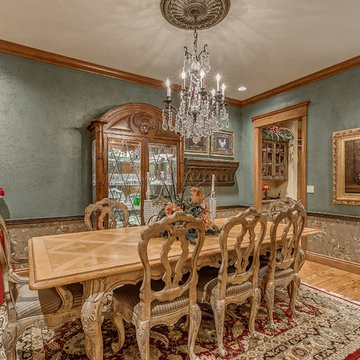
Example of a classic medium tone wood floor and brown floor enclosed dining room design in Oklahoma City with blue walls
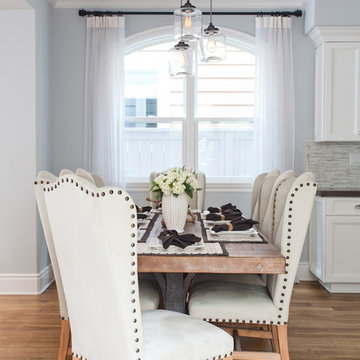
Coastal Luxe interior design by Lindye Galloway Design. Dining Room with driftwood dining table and Edison bulb chandelier.
Inspiration for a mid-sized coastal light wood floor kitchen/dining room combo remodel in Orange County with blue walls and no fireplace
Inspiration for a mid-sized coastal light wood floor kitchen/dining room combo remodel in Orange County with blue walls and no fireplace
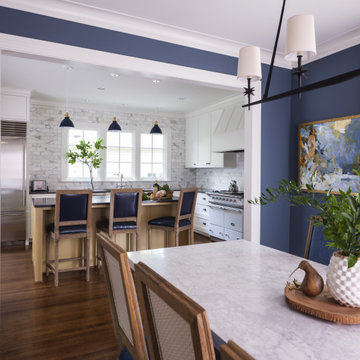
Above the island, Tammara chose three Gladstone Pendant Lights for another splash of color. These handcrafted pendant lights are customized with 8″ shades, Navy finish, and White cords. A brass socket and knob switch add a hint of vintage style.
“We were looking for lights with a fun color and a simple, classic design,” Tammara explains. “These pendants fit both the room scale and period of the house. And the warmth of the brass detailing plays well with the ochre island.”
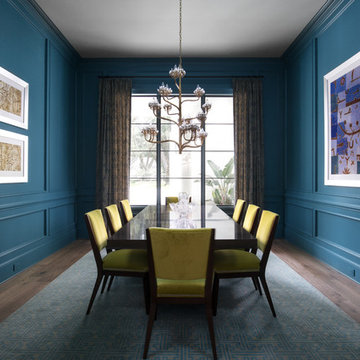
Uneek Image
Enclosed dining room - coastal medium tone wood floor enclosed dining room idea in Jacksonville with blue walls and no fireplace
Enclosed dining room - coastal medium tone wood floor enclosed dining room idea in Jacksonville with blue walls and no fireplace
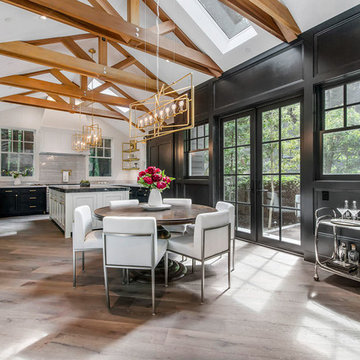
Large arts and crafts light wood floor kitchen/dining room combo photo in San Francisco with blue walls
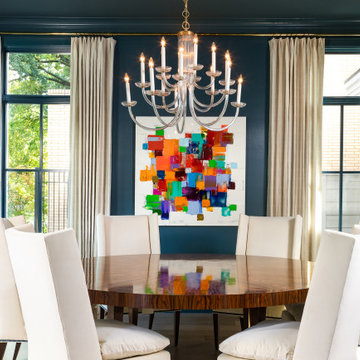
Inspiration for a transitional beige floor dining room remodel in Dallas with blue walls and no fireplace
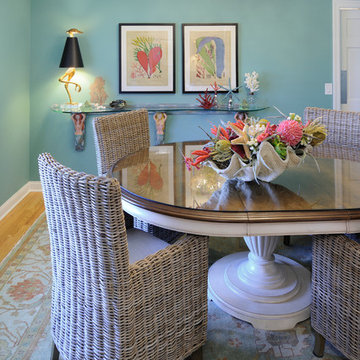
ASID award for whole house design. An elegant yet casual seaside dining room. photo by Michael Jacob
Mid-sized beach style light wood floor enclosed dining room photo in St Louis with blue walls
Mid-sized beach style light wood floor enclosed dining room photo in St Louis with blue walls
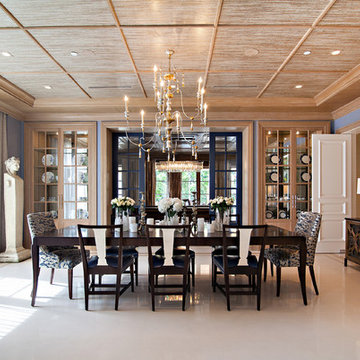
Dean Matthews
Huge transitional porcelain tile dining room photo in Miami with blue walls
Huge transitional porcelain tile dining room photo in Miami with blue walls
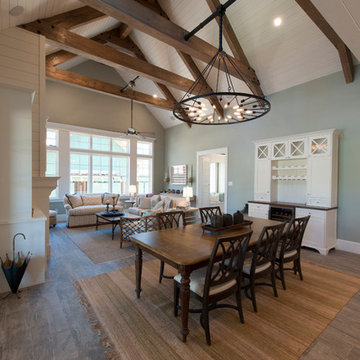
Example of a farmhouse porcelain tile and exposed beam great room design in Houston with blue walls
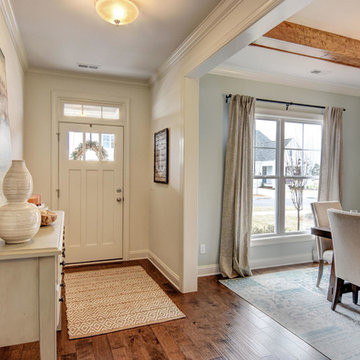
Inspiration for a mid-sized cottage medium tone wood floor and brown floor enclosed dining room remodel in Other with blue walls and no fireplace
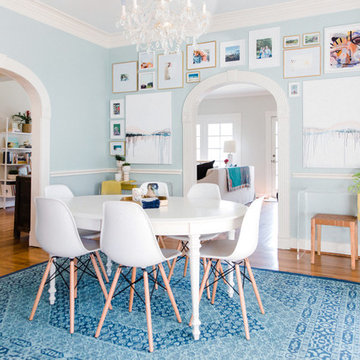
Enclosed dining room - transitional medium tone wood floor and brown floor enclosed dining room idea in Houston with blue walls
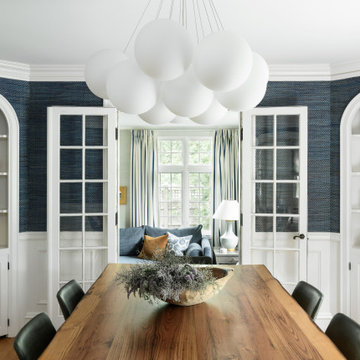
Example of a transitional wallpaper enclosed dining room design in Boston with blue walls
Dining Room with Blue Walls Ideas
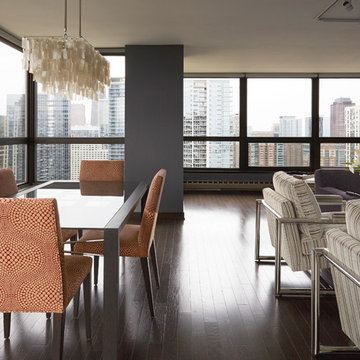
Designer: Larry Rych
Photos: Mike Kaske
New owners of this fabulous condo wanted an interior that was as inspiring as the view. A clean and masculine design with clearly defined angles reflects the architecture of the building. White cabinets on top brightens the room, while the rich dark floor is very grounding. The bamboo base cabinets gives needed texture and warm to the home. The ultimate in uniformity was achieved in the floor when the tile seamlessly meets the hardwood.
8





