Dining Room with Blue Walls and a Two-Sided Fireplace Ideas
Refine by:
Budget
Sort by:Popular Today
1 - 20 of 97 photos
Item 1 of 3
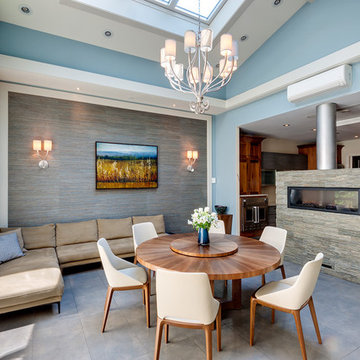
Photography by Christopher Lovi
Example of a large trendy porcelain tile enclosed dining room design in New York with blue walls, a two-sided fireplace and a stone fireplace
Example of a large trendy porcelain tile enclosed dining room design in New York with blue walls, a two-sided fireplace and a stone fireplace
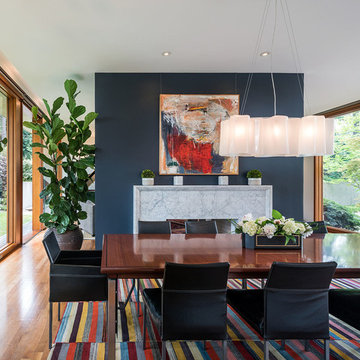
Architecture by Potestio Studio. Photo by KuDa Photography
Trendy medium tone wood floor dining room photo in Portland with blue walls, a two-sided fireplace and a stone fireplace
Trendy medium tone wood floor dining room photo in Portland with blue walls, a two-sided fireplace and a stone fireplace
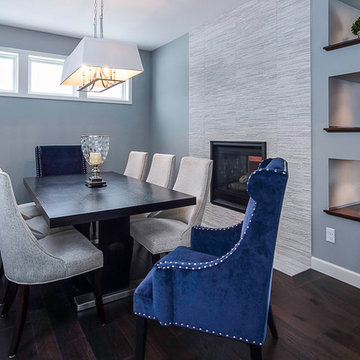
Inspiration for a mid-sized transitional dark wood floor enclosed dining room remodel in Minneapolis with blue walls, a two-sided fireplace and a tile fireplace
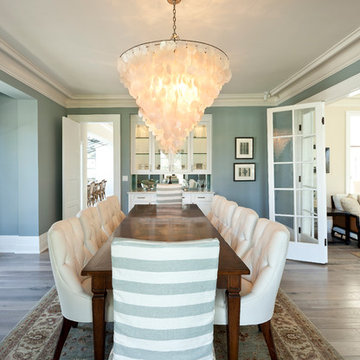
Kitchen/dining room combo - large mediterranean medium tone wood floor kitchen/dining room combo idea in Los Angeles with blue walls, a two-sided fireplace and a stone fireplace
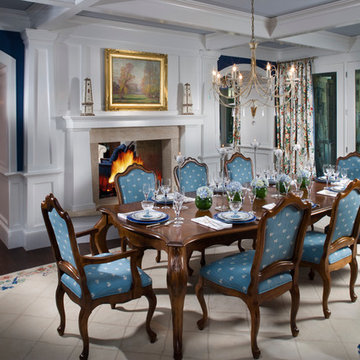
Photo Credit: Rixon Photography
Inspiration for a mid-sized timeless dark wood floor enclosed dining room remodel in Boston with blue walls and a two-sided fireplace
Inspiration for a mid-sized timeless dark wood floor enclosed dining room remodel in Boston with blue walls and a two-sided fireplace
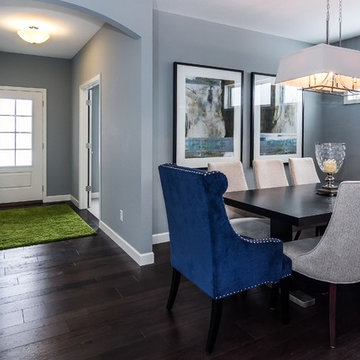
Inspiration for a mid-sized transitional dark wood floor enclosed dining room remodel in Minneapolis with blue walls, a two-sided fireplace and a tile fireplace
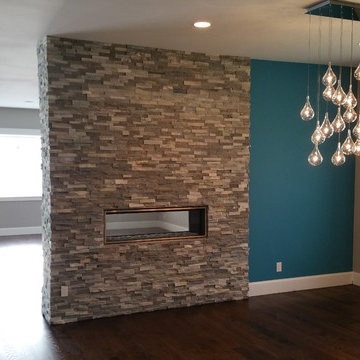
Inspiration for a mid-sized contemporary dark wood floor great room remodel in Denver with blue walls, a two-sided fireplace and a stone fireplace
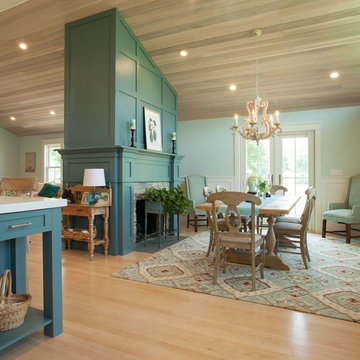
Inspiration for a mid-sized coastal light wood floor kitchen/dining room combo remodel in Providence with blue walls, a two-sided fireplace and a stone fireplace
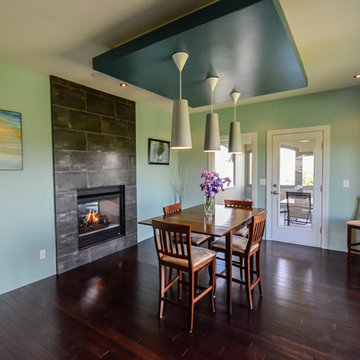
Inspiration for a large modern dark wood floor kitchen/dining room combo remodel in Kansas City with blue walls, a two-sided fireplace and a tile fireplace
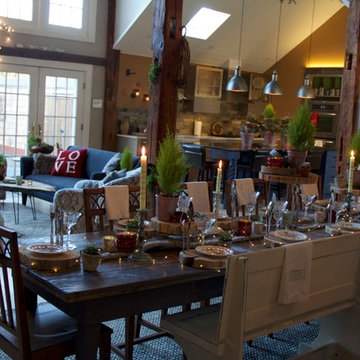
Photo~Jaye Carr
Inspiration for a huge rustic light wood floor great room remodel in Other with blue walls, a two-sided fireplace and a brick fireplace
Inspiration for a huge rustic light wood floor great room remodel in Other with blue walls, a two-sided fireplace and a brick fireplace
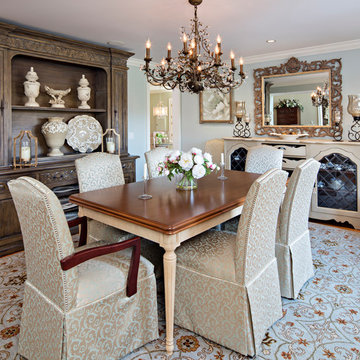
Mid-sized elegant medium tone wood floor and brown floor great room photo in New York with blue walls, a two-sided fireplace and a stone fireplace
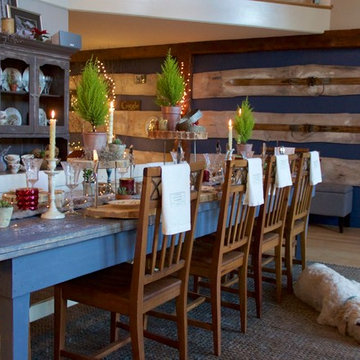
Photo~Jaye Carr
The fabulous bleached live edge wood comes to life behind Ben Moore's Van Deusen blue.
The farm table was rescued from a local restaurant.
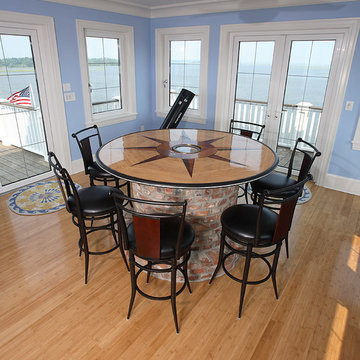
Dining room overlooking the water
Great room - contemporary light wood floor great room idea in Other with blue walls and a two-sided fireplace
Great room - contemporary light wood floor great room idea in Other with blue walls and a two-sided fireplace
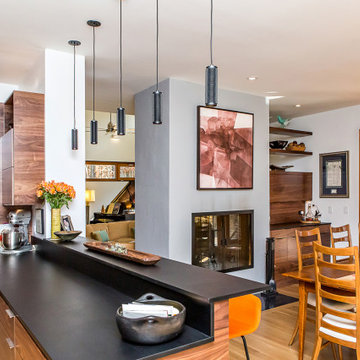
Although the kitchen, dining, living and music rooms are all connected, we designed them to be distinct spaces that each have their own identity. This view from the kitchen looks across the dining room to the double sided fireplace and the little cocktail bar directly to the right.
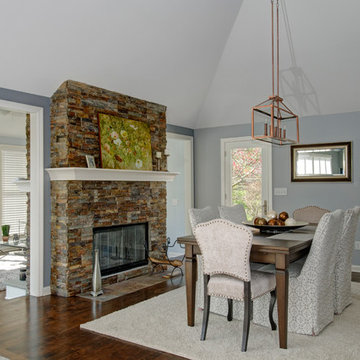
Whole House Remodel Concept - Living and dining room open concept kitchen, bathroom in Powell with hardwood floors, vaulted ceilings, with blue walls, and stone fireplace
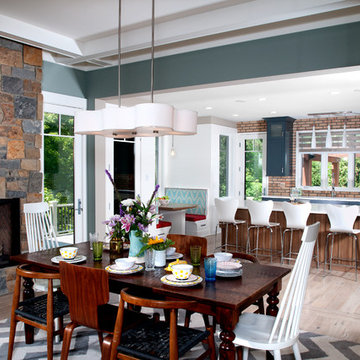
Photographer: Chuck Heiney
Crossing the threshold, you know this is the home you’ve always dreamed of. At home in any neighborhood, Pineleigh’s architectural style and family-focused floor plan offers timeless charm yet is geared toward today’s relaxed lifestyle. Full of light, warmth and thoughtful details that make a house a home, Pineleigh enchants from the custom entryway that includes a mahogany door, columns and a peaked roof. Two outdoor porches to the home’s left side offer plenty of spaces to enjoy outdoor living, making this cedar-shake-covered design perfect for a waterfront or woodsy lot. Inside, more than 2,000 square feet await on the main level. The family cook is never isolated in the spacious central kitchen, which is located on the back of the house behind the large, 17 by 30-foot living room and 12 by 18 formal dining room which functions for both formal and casual occasions and is adjacent to the charming screened-in porch and outdoor patio. Distinctive details include a large foyer, a private den/office with built-ins and all of the extras a family needs – an eating banquette in the kitchen as well as a walk-in pantry, first-floor laundry, cleaning closet and a mud room near the 1,000square foot garage stocked with built-in lockers and a three-foot bench. Upstairs is another covered deck and a dreamy 18 by 13-foot master bedroom/bath suite with deck access for enjoying morning coffee or late-night stargazing. Three additional bedrooms and a bath accommodate a growing family, as does the 1,700-square foot lower level, where an additional bar/kitchen with counter, a billiards space and an additional guest bedroom, exercise space and two baths complete the extensive offerings.
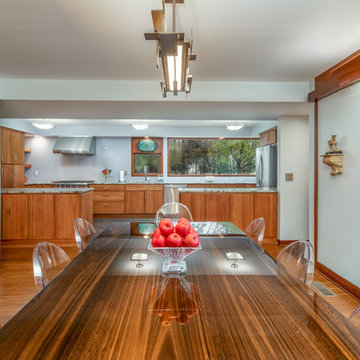
Kitchen/dining room combo - mid-sized 1950s medium tone wood floor and brown floor kitchen/dining room combo idea in Other with blue walls, a two-sided fireplace and a brick fireplace
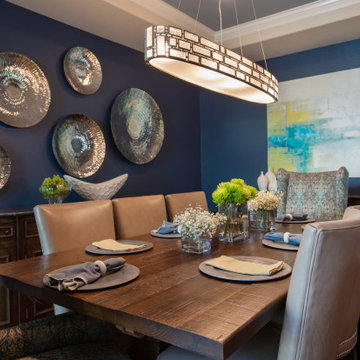
Dining Room is beautifully balanced with a fireplace wall of white stone and dark blue walls.
The design combines traditional furniture with contemporary artwork and lighting.
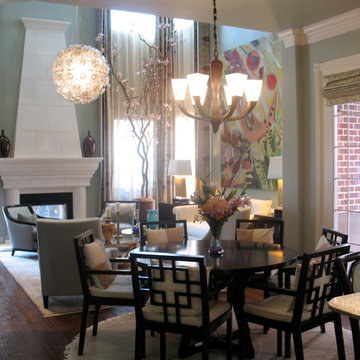
Gorgeous Dining Room with an Asian influence. The large painting was commissioned and painted by Matt Kaplinsky. The Living Room has custom Barbara Barry lounge chairs, a J. Robert Scott Sofa, a Baker coffee table, Mid Century Modern unique light pendant, Custom drapery of Donghia fabrics extend to the 22 foot ceiling. The large Japanese Magnolia is in an African large pot
Dining Room with Blue Walls and a Two-Sided Fireplace Ideas
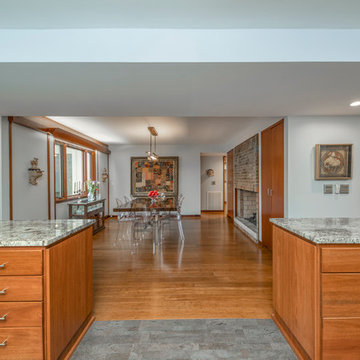
Mid-sized 1950s medium tone wood floor and brown floor kitchen/dining room combo photo in Other with blue walls, a two-sided fireplace and a brick fireplace
1





