Dining Room with Brown Walls and a Standard Fireplace Ideas
Refine by:
Budget
Sort by:Popular Today
161 - 180 of 529 photos
Item 1 of 3
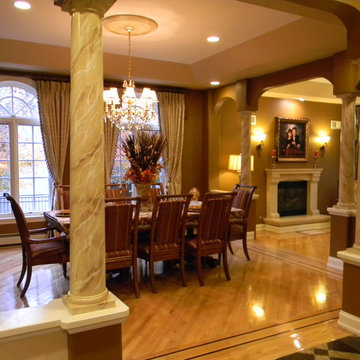
This elegant dining room area features a Mediterranean look and feel, from the colors to the architecture.
Example of a tuscan light wood floor kitchen/dining room combo design in New York with brown walls and a standard fireplace
Example of a tuscan light wood floor kitchen/dining room combo design in New York with brown walls and a standard fireplace
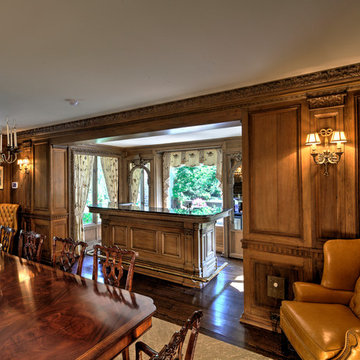
Example of a mid-sized classic medium tone wood floor and brown floor enclosed dining room design in New York with a standard fireplace, a wood fireplace surround and brown walls
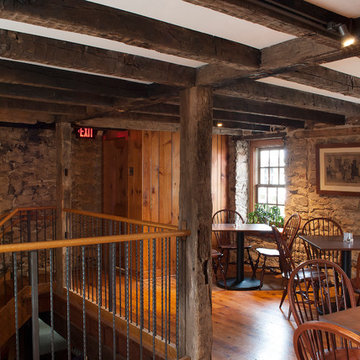
Large arts and crafts carpeted enclosed dining room photo in New York with brown walls, a standard fireplace and a stone fireplace
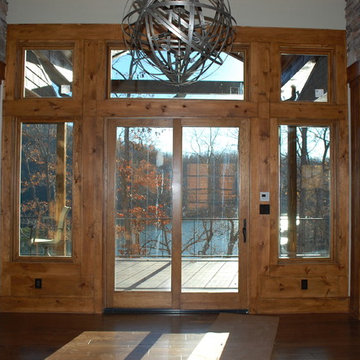
Lisa M. Cline
Large mountain style kitchen/dining room combo photo in Other with brown walls, a standard fireplace and a stone fireplace
Large mountain style kitchen/dining room combo photo in Other with brown walls, a standard fireplace and a stone fireplace
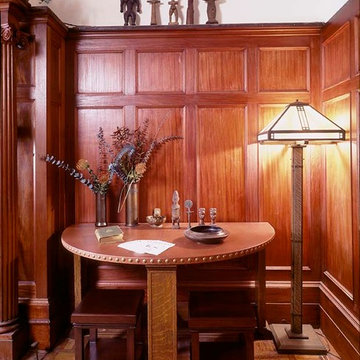
This vignette to the right of the dining room fireplaces houses a leather topped Stickly table and chairs. Mahogany wainscoting give a warm feel to the space. Primitive sculptures sit atop of the woodwork.
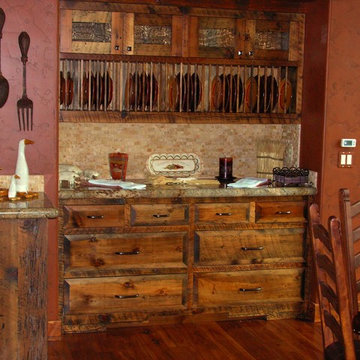
Large mountain style medium tone wood floor kitchen/dining room combo photo in Other with brown walls, a standard fireplace and a wood fireplace surround
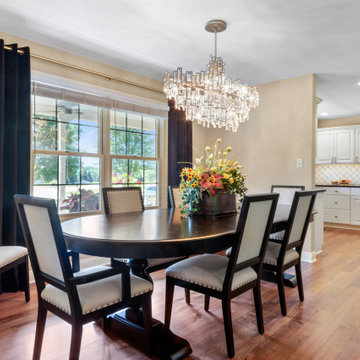
To move or not to move — that is the question many homeowners are asking as they consider whether to upgrade their existing residence or pack up and find a new one. It was that exact question that was discussed by this homeowner as they evaluated their traditional two-story home in Fontana. Built in 2001, this cedar-sided 3,500-square-foot home features five bedrooms, three-and-a-half baths, and a full basement.
During renovation projects like the these, we have the ability and flexibility to work across many different architectural styles. Our main focus is to work with clients to get a good sense of their personal style, what features they’re most attracted to, and balance those with the fundamental principles of good design – function, balance, proportion and flow – to make sure that they have a unified vision for the home.
After extensive demolition of the kitchen, family room, master bath, laundry room, powder room, master bedroom and adjacent hallways, we began transforming the space into one that the family could truly utilize in an all new way. In addition to installing structural beams to support the second floor loads and pushing out two non-structural walls in order to enlarge the master bath, the renovation team installed a new kitchen island, added quartz countertops in the kitchen and master bath plus installed new Kohler sinks, toilets and accessories in the kitchen and bath.
Underscoring the belief that an open great room should offer a welcoming environment, the renovated space now offers an inviting haven for the homeowners and their guests. The open family room boasts a new gas fireplace complete with custom surround, mantel and bookcases. Underfoot, hardwood floors featuring American walnut add warmth to the home’s interior.
Continuity is achieved throughout the first floor by accenting posts, handrails and spindles all with the same rich walnut.
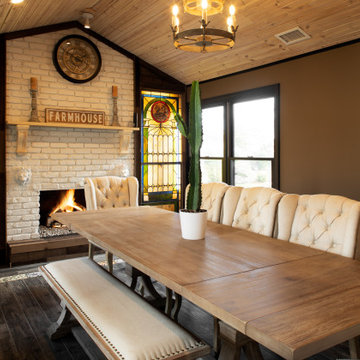
Mid-sized mountain style ceramic tile, gray floor and vaulted ceiling enclosed dining room photo in New York with brown walls, a standard fireplace and a brick fireplace
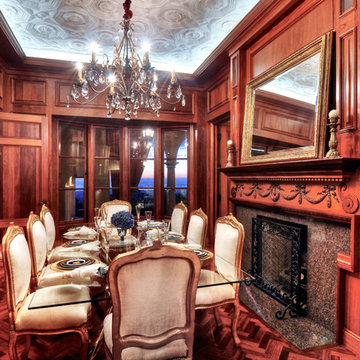
Bowman Group Architectural Photography
Inspiration for a mid-sized mediterranean dark wood floor kitchen/dining room combo remodel in Orange County with brown walls and a standard fireplace
Inspiration for a mid-sized mediterranean dark wood floor kitchen/dining room combo remodel in Orange County with brown walls and a standard fireplace
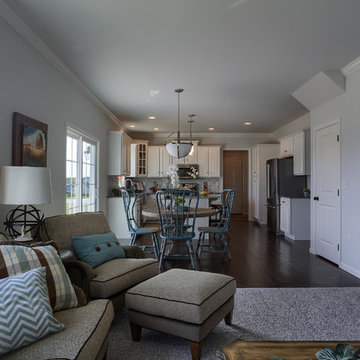
An open concept floor plan also ensures the family has quality time together, even while focusing on separate activities.
Inspiration for a large farmhouse carpeted and beige floor dining room remodel in Other with brown walls, a standard fireplace and a stone fireplace
Inspiration for a large farmhouse carpeted and beige floor dining room remodel in Other with brown walls, a standard fireplace and a stone fireplace
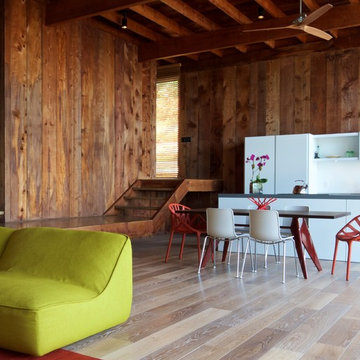
Example of a mid-sized 1960s medium tone wood floor and brown floor great room design in New York with brown walls, a standard fireplace and a stone fireplace
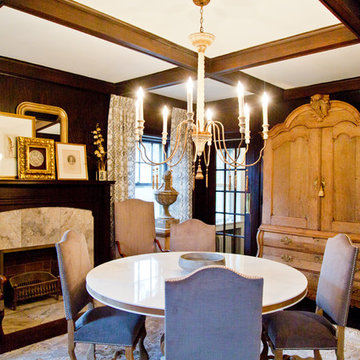
Nichole Kennelly Photography
Enclosed dining room - large craftsman dark wood floor and brown floor enclosed dining room idea in Kansas City with brown walls, a standard fireplace and a wood fireplace surround
Enclosed dining room - large craftsman dark wood floor and brown floor enclosed dining room idea in Kansas City with brown walls, a standard fireplace and a wood fireplace surround
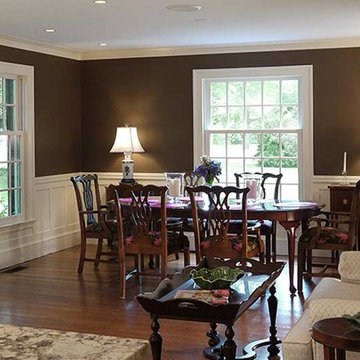
John Moore
Mid-sized elegant medium tone wood floor and brown floor great room photo in Boston with brown walls, a standard fireplace and a stone fireplace
Mid-sized elegant medium tone wood floor and brown floor great room photo in Boston with brown walls, a standard fireplace and a stone fireplace
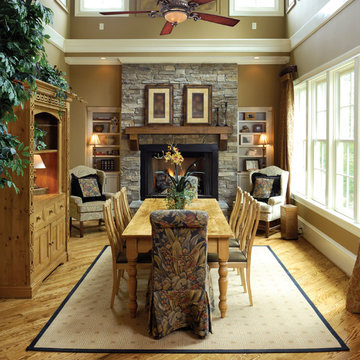
Example of a large classic light wood floor enclosed dining room design in San Diego with brown walls, a standard fireplace and a stone fireplace
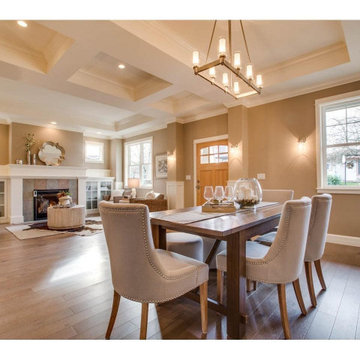
Inspiration for a mid-sized craftsman medium tone wood floor, brown floor and coffered ceiling great room remodel in Portland with brown walls, a standard fireplace and a tile fireplace
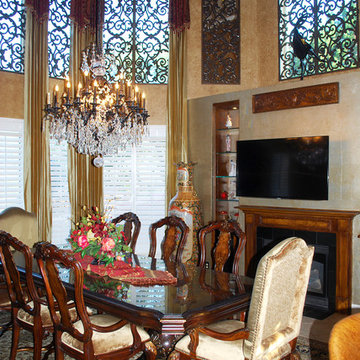
Meet Joyceanne Bowman
Joyceanne has been practicing interior design for 38 years. She studied Art History and History of Furniture Design at the prestigious Art Institute of Chicago.
Joyceanne believes in completing every detail necessary to make a beautiful home. All elements of a home are integral to the finished product, just like every brush stroke in a masterpiece.
"I enjoy all styles of design. Give me a project and I will execute it!"-Joyceanne
Contact Joyceanne and let her know that you found her on Houzz.com.
Webpage: https://www.starfurniture.com/joyceanne-bowman
Address: Star Furniture, 12350 I-10 West, San Antonio, TX
Phone: 210-558-7800
Email: jbowman@starfurniture.com
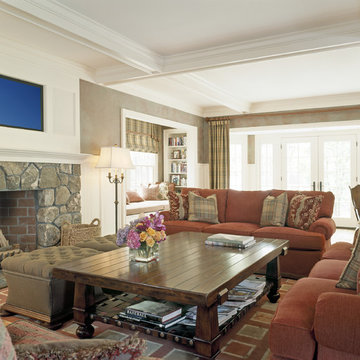
Inspiration for a large timeless dark wood floor and brown floor great room remodel in Boston with brown walls, a standard fireplace and a stone fireplace

Contemporary Breakfast room
Enclosed dining room - mid-sized french country slate floor, brown floor, vaulted ceiling and wall paneling enclosed dining room idea in Other with brown walls, a standard fireplace and a stone fireplace
Enclosed dining room - mid-sized french country slate floor, brown floor, vaulted ceiling and wall paneling enclosed dining room idea in Other with brown walls, a standard fireplace and a stone fireplace
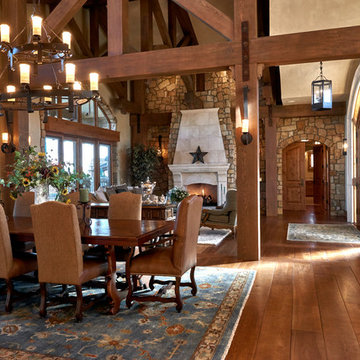
Dining room - mid-sized rustic medium tone wood floor and brown floor dining room idea in Denver with brown walls, a standard fireplace and a stone fireplace
Dining Room with Brown Walls and a Standard Fireplace Ideas
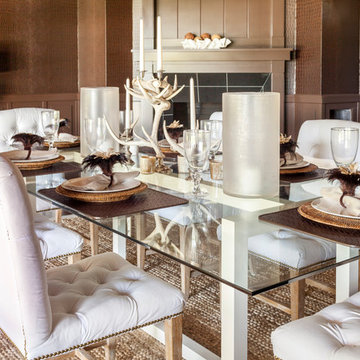
Example of a large trendy dark wood floor enclosed dining room design in Other with brown walls, a standard fireplace and a tile fireplace
9





