Dining Room with Gray Walls and a Corner Fireplace Ideas
Refine by:
Budget
Sort by:Popular Today
101 - 120 of 220 photos
Item 1 of 3
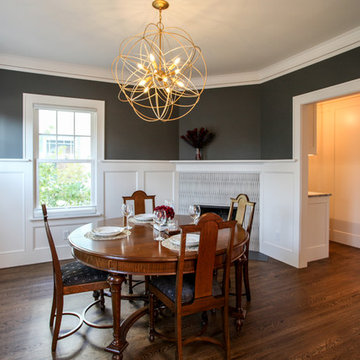
Jenna & Lauren Weiler
Mid-sized elegant medium tone wood floor and brown floor enclosed dining room photo in Minneapolis with a corner fireplace, a tile fireplace and gray walls
Mid-sized elegant medium tone wood floor and brown floor enclosed dining room photo in Minneapolis with a corner fireplace, a tile fireplace and gray walls
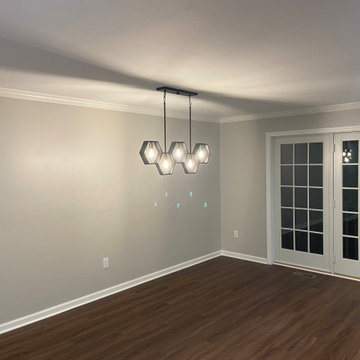
In the dining space we did a some great upgades to the space. We updated all of the electrical outlets to white Decora outlets that are all dimmable! We replaced the flooring and painted the walls a beautiful grey tone. Our favorite part is by far the hexagon chandelier! It really finished off the space beautifully!
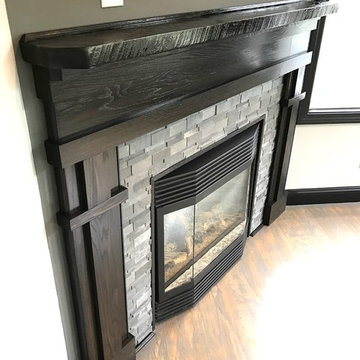
Final product.
Inspiration for a mid-sized transitional medium tone wood floor and brown floor enclosed dining room remodel in Boston with a corner fireplace, gray walls and a stone fireplace
Inspiration for a mid-sized transitional medium tone wood floor and brown floor enclosed dining room remodel in Boston with a corner fireplace, gray walls and a stone fireplace
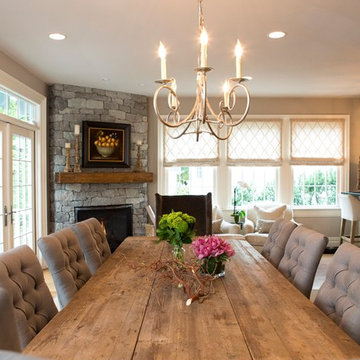
Gracious and welcoming dining area.
Photography by Laura Desantis-Olsson
Inspiration for a large transitional medium tone wood floor kitchen/dining room combo remodel in New York with gray walls, a corner fireplace and a stone fireplace
Inspiration for a large transitional medium tone wood floor kitchen/dining room combo remodel in New York with gray walls, a corner fireplace and a stone fireplace
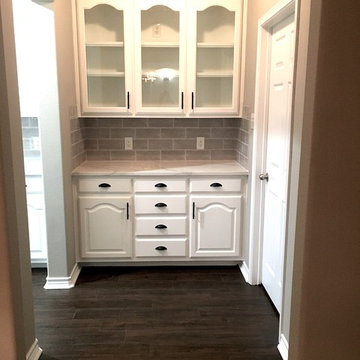
Kitchen/dining room combo - mid-sized modern ceramic tile and brown floor kitchen/dining room combo idea in Dallas with gray walls, a corner fireplace and a stone fireplace
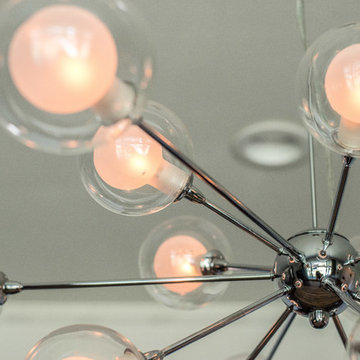
Architecture Design by M-Gray Architecture, Styling by Wendy Teague, Photography by Shayna Fontana
Enclosed dining room - mid-sized 1960s dark wood floor and brown floor enclosed dining room idea in Dallas with gray walls, a corner fireplace and a brick fireplace
Enclosed dining room - mid-sized 1960s dark wood floor and brown floor enclosed dining room idea in Dallas with gray walls, a corner fireplace and a brick fireplace
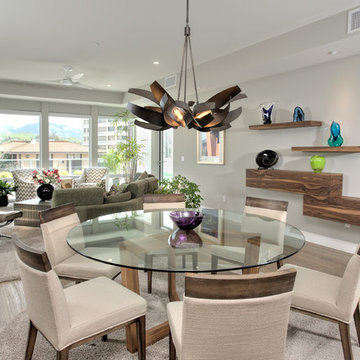
Photos by Brian Pettigrew Photography
Custom dining table made by Greg Gomes at Artistic Veneers
Example of a mid-sized minimalist light wood floor dining room design in San Francisco with gray walls, a corner fireplace and a tile fireplace
Example of a mid-sized minimalist light wood floor dining room design in San Francisco with gray walls, a corner fireplace and a tile fireplace
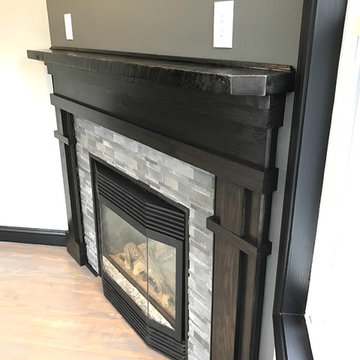
Final product.
Enclosed dining room - mid-sized transitional medium tone wood floor and brown floor enclosed dining room idea in Boston with a corner fireplace, gray walls and a stone fireplace
Enclosed dining room - mid-sized transitional medium tone wood floor and brown floor enclosed dining room idea in Boston with a corner fireplace, gray walls and a stone fireplace

This used to be a sunroom but we turned it into the Dining Room as the house lacked a large dining area for the numerous ranch guests. The antler chandelier was hand made in Pagosa Springs by Rick Johnson. We used linen chairs to brighten the room and provide contrast to the logs. The table and chairs are from Restoration Hardware. The Stone flooring is custom and the fireplace adds a very cozy feel during the colder months.
Tim Flanagan Architect
Veritas General Contractor
Finewood Interiors for cabinetry
Light and Tile Art for lighting and tile and counter tops.
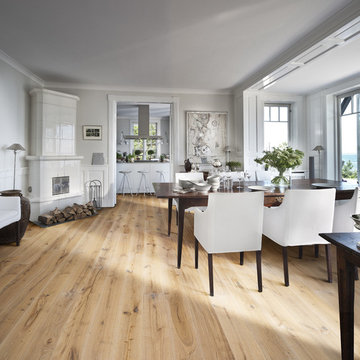
Color: Craftsman Oak Hultaby
Example of a mid-sized danish light wood floor kitchen/dining room combo design in Chicago with gray walls, a corner fireplace and a tile fireplace
Example of a mid-sized danish light wood floor kitchen/dining room combo design in Chicago with gray walls, a corner fireplace and a tile fireplace
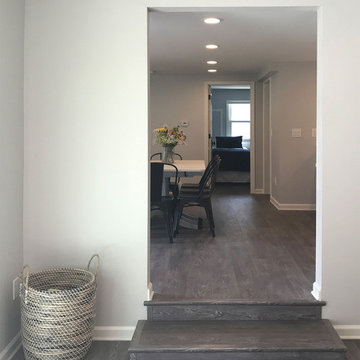
My Clients wanted a home that was durable enough for their kids and pets to run around in, but luxury enough that they could move in full-time after the last of the kids went off to college. The design delicately balances these two often dueling requirements while highlighting the amazing lake view. The Calacatta quartz countertops are stunning mixed with the dark flooring, and that arabesque tile makes such a statement!
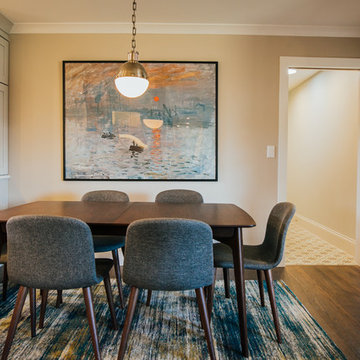
This project was such an incredible design opportunity, and instilled inspiration and excitement at every turn! Our amazing clients came to us with the challenge of converting their beloved family home into a welcoming haven for all members of the family. At the time that we met our clients, they were struggling with the difficult personal decision of the fate of the home. Their father/father-in-law had passed away and their mother/mother-in-law had recently been admitted into a nursing facility and was fighting Alzheimer’s. Resistant to loss of the home now that both parents were out of it, our clients purchased the home to keep in in the family. Despite their permanent home currently being in New Jersey, these clients dedicated themselves to keeping and revitalizing the house. We were moved by the story and became immediately passionate about bringing this dream to life.
The home was built by the parents of our clients and was only ever owned by them, making this a truly special space to the family. Our goal was to revitalize the home and to bring new energy into every room without losing the special characteristics that were original to the home when it was built. In this way, we were able to develop a house that maintains its own unique personality while offering a space of welcoming neutrality for all members of the family to enjoy over time.
The renovation touched every part of the home: the exterior, foyer, kitchen, living room, sun room, garage, six bedrooms, three bathrooms, the laundry room, and everything in between. The focus was to develop a style that carried consistently from space to space, but allowed for unique expression in the small details in every room.
Starting at the entry, we renovated the front door and entry point to offer more presence and to bring more of the mid-century vibe to the home’s exterior. We integrated a new modern front door, cedar shingle accents, new exterior paint, and gorgeous contemporary house numbers that really allow the home to stand out. Just inside the entry, we renovated the foyer to create a playful entry point worthy of attention. Cement look tile adorns the foyer floor, and we’ve added new lighting and upgraded the entry coat storage.
Upon entering the home, one will immediately be captivated by the stunning kitchen just off the entry. We transformed this space in just about every way. While the footprint of the home ultimately remained almost identical, the aesthetics were completely turned on their head. We re-worked the kitchen to maximize storage and to create an informal dining area that is great for casual hosting or morning coffee.
We removed the entry to the garage that was once in the informal dining, and created a peninsula in its place that offers a unique division between the kitchen/informal dining and the formal dining and living areas. The simple light warm light gray cabinetry offers a bit of traditional elegance, along with the marble backsplash and quartz countertops. We extended the original wood flooring into the kitchen and stained all floors to match for a warmth that truly resonates through all spaces. We upgraded appliances, added lighting everywhere, and finished the space with some gorgeous mid century furniture pieces.
In the formal dining and living room, we really focused on maintaining the original marble fireplace as a focal point. We cleaned the marble, repaired the mortar, and refinished the original fireplace screen to give a new sleek look in black. We then integrated a new gas insert for modern heating and painted the upper portion in a rich navy blue; an accent that is carried through the home consistently as a nod to our client’s love of the color.
The former entry into the old covered porch is now an elegant glass door leading to a stunning finished sunroom. This room was completely upgraded as well. We wrapped the entire space in cozy white shiplap to keep a casual feel with brightness. We tiled the floor with large format concrete look tile, and painted the old brick fireplace a bright white. We installed a new gas burning unit, and integrated transitional style lighting to bring warmth and elegance into the space. The new black-frame windows are adorned with decorative shades that feature hand-sketched bird prints, and we’ve created a dedicated garden-ware “nook” for our client who loves to work in the yard. The far end of this space is completed with two oversized chaise loungers and overhead lights…the most perfect little reading nook!
Just off the dining room, we created an entirely new space to the home: a mudroom. The clients lacked this space and desperately needed a landing spot upon entering the home from the garage. We uniquely planned existing space in the garage to utilize for this purpose, and were able to create a small but functional entry point without losing the ability to park cars in the garage. This new space features cement-look tile, gorgeous deep brown cabinetry, and plenty of storage for all the small items one might need to store while moving in and out of the home.
The remainder of the upstairs level includes massive renovations to the guest hall bathroom and guest bedroom, upstairs master bed/bath suite, and a third bedroom that we converted into a home office for the client.
Some of the largest transformations were made in the basement, where unfinished space and lack of light were converted into gloriously lit, cozy, finished spaces. Our first task was to convert the massive basement living room into the new master bedroom for our clients. We removed existing built-ins, created an entirely new walk-in closet, painted the old brick fireplace, installed a new gas unit, added carpet, introduced new lighting, replaced windows, and upgraded every part of the aesthetic appearance. One of the most incredible features of this space is the custom double sliding barn door made by a Denver artisan. This space is truly a retreat for our clients!
We also completely transformed the laundry room, back storage room, basement master bathroom, and two bedrooms.
This home’s massive scope and ever-evolving challenges were thrilling and exciting to work with, and the result is absolutely amazing. At the end of the day, this home offers a look and feel that the clients love. Above all, though, the clients feel the spirit of their family home and have a welcoming environment for all members of the family to enjoy for years to come.
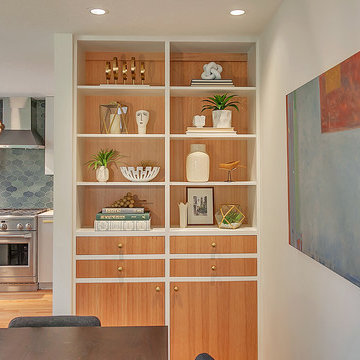
HomeStar Video Tours
Great room - mid-sized 1950s light wood floor great room idea in Portland with gray walls, a corner fireplace and a brick fireplace
Great room - mid-sized 1950s light wood floor great room idea in Portland with gray walls, a corner fireplace and a brick fireplace
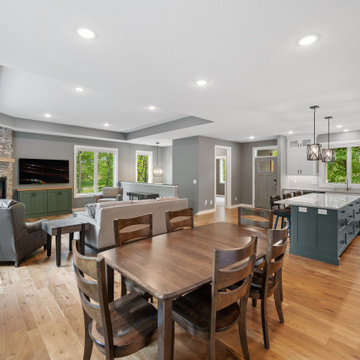
Mid-sized brown floor kitchen/dining room combo photo in Minneapolis with gray walls, a corner fireplace and a brick fireplace
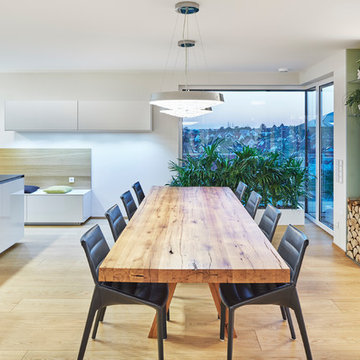
Ditmar Strauss Besigheim
Example of a mid-sized minimalist medium tone wood floor and beige floor great room design in Nuremberg with gray walls, a corner fireplace and a plaster fireplace
Example of a mid-sized minimalist medium tone wood floor and beige floor great room design in Nuremberg with gray walls, a corner fireplace and a plaster fireplace
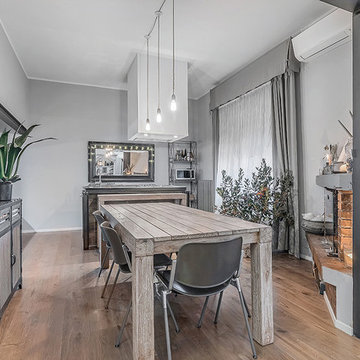
Inspiration for a scandinavian light wood floor dining room remodel in Florence with gray walls, a corner fireplace and a brick fireplace
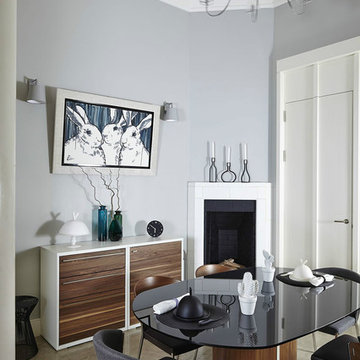
Inspiration for a contemporary dining room remodel in Moscow with gray walls and a corner fireplace

Offenes, mittelgroßes modernes Esszimmer / Wohnzimmer mit Sichtbetonwänden und hellgrauem Boden in Betonoptik. Kamin als Trennelement zu kleiner Bibliothek.
Fotograf: Ralf Dieter Bischoff
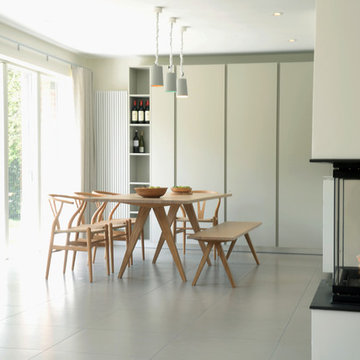
Frogmore Photography
Example of a trendy dining room design in Sussex with gray walls and a corner fireplace
Example of a trendy dining room design in Sussex with gray walls and a corner fireplace
Dining Room with Gray Walls and a Corner Fireplace Ideas
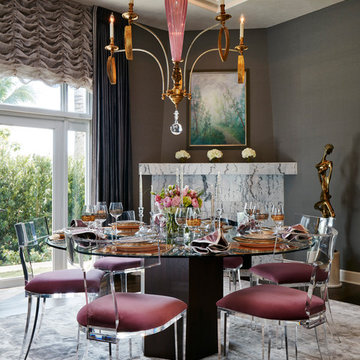
Enclosed dining room - mid-sized contemporary carpeted and gray floor enclosed dining room idea in Vancouver with gray walls, a corner fireplace and a stone fireplace
6





