Dining Room with Green Walls and White Walls Ideas
Refine by:
Budget
Sort by:Popular Today
81 - 100 of 100,928 photos
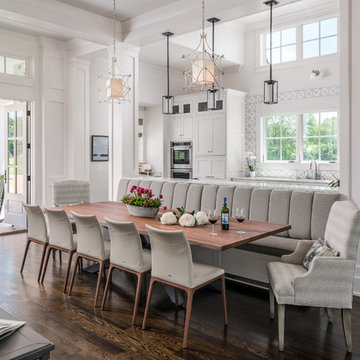
Banquette dining + kitchen (open to Great Room)
Photography: Garett + Carrie Buell of Studiobuell/ studiobuell.com
Cottage dark wood floor and brown floor great room photo in Nashville with white walls
Cottage dark wood floor and brown floor great room photo in Nashville with white walls
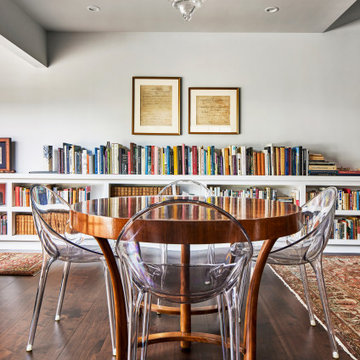
Dining Room is part of Great Room (including Kitchen and Living Room). Backyard deck is to left
Example of a mid-sized transitional medium tone wood floor, brown floor and exposed beam great room design in Los Angeles with white walls and no fireplace
Example of a mid-sized transitional medium tone wood floor, brown floor and exposed beam great room design in Los Angeles with white walls and no fireplace

Dining room and main hallway. Modern fireplace wall has herringbone tile pattern and custom wood shelving. The main hall has custom wood trusses that bring the feel of the 16' tall ceilings down to earth. The steel dining table is 4' x 10' and was built specially for the space.
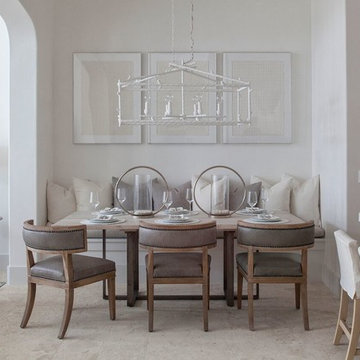
Great room - mid-sized coastal great room idea in Nashville with white walls and no fireplace

This beautiful custom home built by Bowlin Built and designed by Boxwood Avenue in the Reno Tahoe area features creamy walls painted with Benjamin Moore's Swiss Coffee and white oak custom cabinetry. This dining room design is complete with a custom floating brass bistro bar and gorgeous brass light fixture.

Modern Dining Room in an open floor plan, sits between the Living Room, Kitchen and Backyard Patio. The modern electric fireplace wall is finished in distressed grey plaster. Modern Dining Room Furniture in Black and white is paired with a sculptural glass chandelier. Floor to ceiling windows and modern sliding glass doors expand the living space to the outdoors.

Inspiration for a contemporary gray floor kitchen/dining room combo remodel in Miami with white walls

Example of a large transitional dark wood floor and white floor great room design in Dallas with white walls, a standard fireplace and a concrete fireplace
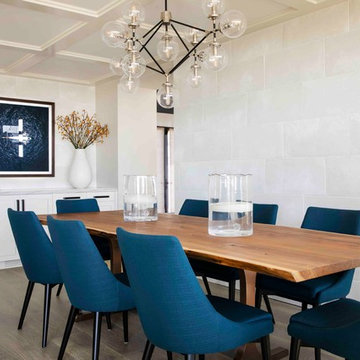
Dining room - transitional medium tone wood floor and gray floor dining room idea in San Diego with white walls

This 1902 San Antonio home was beautiful both inside and out, except for the kitchen, which was dark and dated. The original kitchen layout consisted of a breakfast room and a small kitchen separated by a wall. There was also a very small screened in porch off of the kitchen. The homeowners dreamed of a light and bright new kitchen and that would accommodate a 48" gas range, built in refrigerator, an island and a walk in pantry. At first, it seemed almost impossible, but with a little imagination, we were able to give them every item on their wish list. We took down the wall separating the breakfast and kitchen areas, recessed the new Subzero refrigerator under the stairs, and turned the tiny screened porch into a walk in pantry with a gorgeous blue and white tile floor. The french doors in the breakfast area were replaced with a single transom door to mirror the door to the pantry. The new transoms make quite a statement on either side of the 48" Wolf range set against a marble tile wall. A lovely banquette area was created where the old breakfast table once was and is now graced by a lovely beaded chandelier. Pillows in shades of blue and white and a custom walnut table complete the cozy nook. The soapstone island with a walnut butcher block seating area adds warmth and character to the space. The navy barstools with chrome nailhead trim echo the design of the transoms and repeat the navy and chrome detailing on the custom range hood. A 42" Shaws farmhouse sink completes the kitchen work triangle. Off of the kitchen, the small hallway to the dining room got a facelift, as well. We added a decorative china cabinet and mirrored doors to the homeowner's storage closet to provide light and character to the passageway. After the project was completed, the homeowners told us that "this kitchen was the one that our historic house was always meant to have." There is no greater reward for what we do than that.

Collective Design + Furnishings
Dining room - transitional dark wood floor and brown floor dining room idea in Denver with white walls
Dining room - transitional dark wood floor and brown floor dining room idea in Denver with white walls

Inspiration for a huge transitional light wood floor and beige floor great room remodel in Orlando with white walls
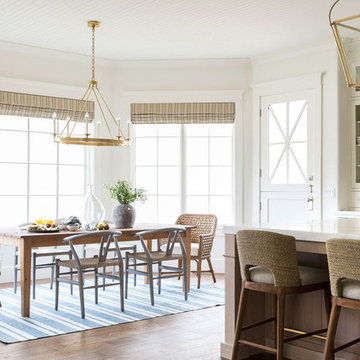
Example of a mid-sized beach style medium tone wood floor and multicolored floor kitchen/dining room combo design in Salt Lake City with white walls and no fireplace
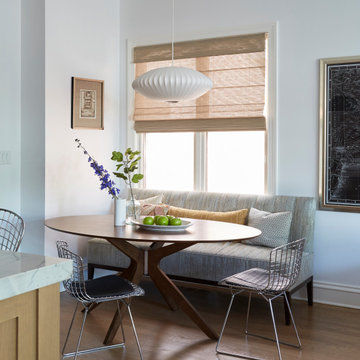
breakfast table- Design Within Reach
Transitional kitchen/dining room combo photo in Chicago with white walls
Transitional kitchen/dining room combo photo in Chicago with white walls
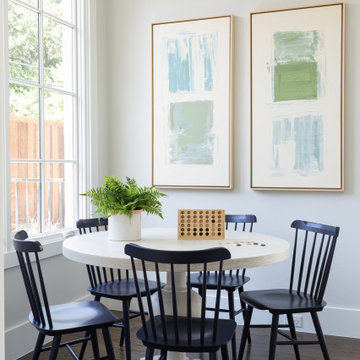
A game table in the corner of a large family room in Dallas.
Large beach style dark wood floor and brown floor dining room photo in Dallas with white walls
Large beach style dark wood floor and brown floor dining room photo in Dallas with white walls
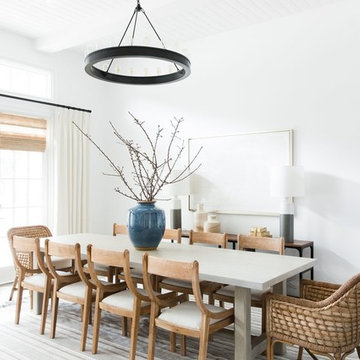
Shop the Look, See the Photo Tour here: https://www.studio-mcgee.com/studioblog/2018/2/26/calabasas-remodel-great-room-reveal?rq=Calabasas%20Remodel
Watch the Webisode: https://www.studio-mcgee.com/studioblog/2018/3/5/calabasas-remodel-great-room-webisode

Great room - large contemporary medium tone wood floor and brown floor great room idea in Los Angeles with white walls, a two-sided fireplace and a stone fireplace
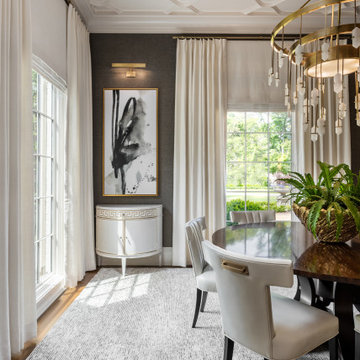
Enclosed dining room - large transitional light wood floor and beige floor enclosed dining room idea in Other with white walls and no fireplace

Galitzin Creative
New York, NY 10003
Inspiration for a huge contemporary dark wood floor and black floor great room remodel in New York with white walls
Inspiration for a huge contemporary dark wood floor and black floor great room remodel in New York with white walls
Dining Room with Green Walls and White Walls Ideas
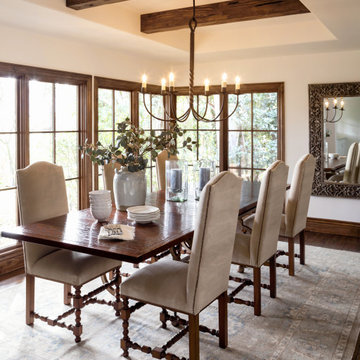
Large tuscan medium tone wood floor, brown floor and exposed beam enclosed dining room photo in Los Angeles with white walls
5





