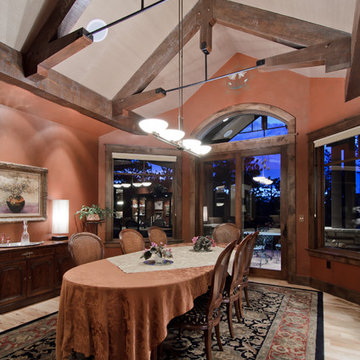Dining Room with Pink Walls Ideas
Refine by:
Budget
Sort by:Popular Today
61 - 80 of 806 photos
Item 1 of 2
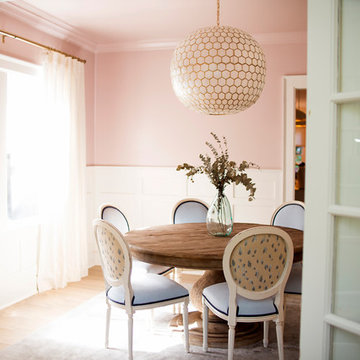
Kristen Wade
Inspiration for a mid-sized transitional light wood floor and beige floor enclosed dining room remodel in Atlanta with pink walls and no fireplace
Inspiration for a mid-sized transitional light wood floor and beige floor enclosed dining room remodel in Atlanta with pink walls and no fireplace
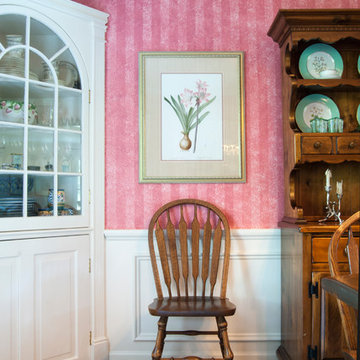
Dining chairs on either side of the antique hutch are available when extra seating is in order.
Photo: Adrienne DeRosa © Houzz 2014
Inspiration for a mid-sized timeless medium tone wood floor enclosed dining room remodel in Other with pink walls
Inspiration for a mid-sized timeless medium tone wood floor enclosed dining room remodel in Other with pink walls
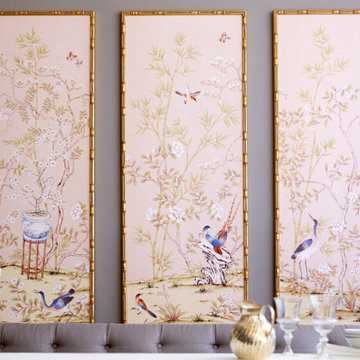
Design: "Chai Wan Triptych in Rose" colorway. Framed in gold bamboo frames, without glass.
Kitchen/dining room combo - small transitional wallpaper kitchen/dining room combo idea in Other with pink walls
Kitchen/dining room combo - small transitional wallpaper kitchen/dining room combo idea in Other with pink walls
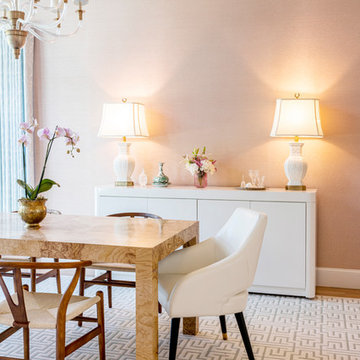
large windows, grasscloth walls, custom rug, crown moulding
Inspiration for a large transitional light wood floor and brown floor enclosed dining room remodel in Dallas with pink walls
Inspiration for a large transitional light wood floor and brown floor enclosed dining room remodel in Dallas with pink walls

Example of a large classic medium tone wood floor enclosed dining room design in Miami with pink walls
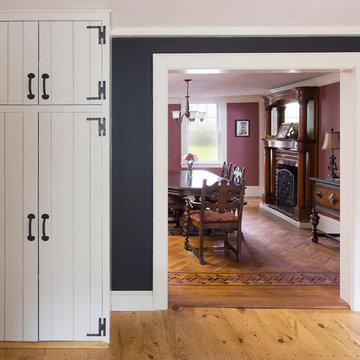
The 1790 Garvin-Weeks Farmstead is a beautiful farmhouse with Georgian and Victorian period rooms as well as a craftsman style addition from the early 1900s. The original house was from the late 18th century, and the barn structure shortly after that. The client desired architectural styles for her new master suite, revamped kitchen, and family room, that paid close attention to the individual eras of the home. The master suite uses antique furniture from the Georgian era, and the floral wallpaper uses stencils from an original vintage piece. The kitchen and family room are classic farmhouse style, and even use timbers and rafters from the original barn structure. The expansive kitchen island uses reclaimed wood, as does the dining table. The custom cabinetry, milk paint, hand-painted tiles, soapstone sink, and marble baking top are other important elements to the space. The historic home now shines.
Eric Roth
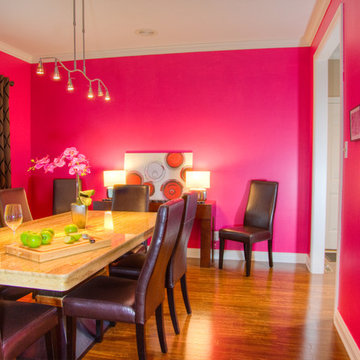
Chuck Nolder Photography
Mid-sized trendy light wood floor enclosed dining room photo in Omaha with pink walls
Mid-sized trendy light wood floor enclosed dining room photo in Omaha with pink walls
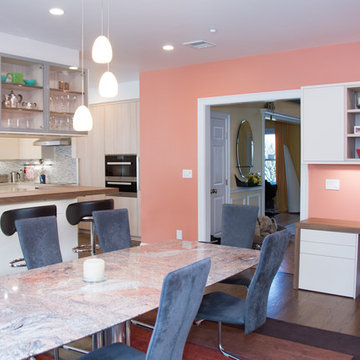
Kitchen/dining room combo - mid-sized modern dark wood floor kitchen/dining room combo idea in New York with pink walls and no fireplace
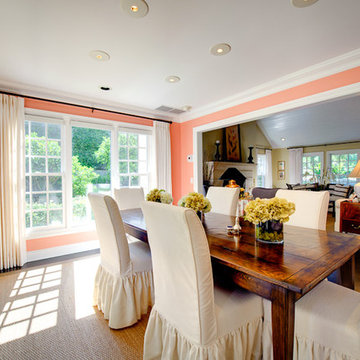
Inspiration for a mid-sized timeless carpeted and beige floor great room remodel in Miami with no fireplace and pink walls
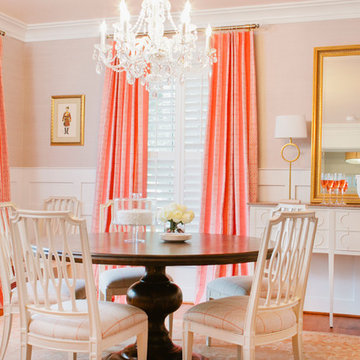
Malek Naz Photography
Inspiration for a mid-sized timeless medium tone wood floor enclosed dining room remodel in DC Metro with pink walls and no fireplace
Inspiration for a mid-sized timeless medium tone wood floor enclosed dining room remodel in DC Metro with pink walls and no fireplace
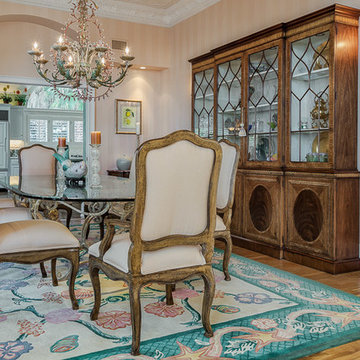
Remarkable Waterfront home on Ono Island showcasing expansive views of Bayou St. John and Bellville Bay! With 240' of bay front property, a private social pier, private pier with 2 boat slips on Ono Harbour, and pool & hot tub this home is perfect for any buyer looking for a life on the water”. As you enter the home you are welcomed by sunlight through 30 ft windows! The open floor plan is highlighted by the double staircase leading to the 4 guest suites with private balconies on the top floor. Start your day by enjoying breakfast on one of the many large porches. This home features a expansive white kitchen, breakfast/sitting area, formal dining room and wet bar. First floor includes a Family Room/Media area, Guest Room that sleeps 8+ ppl, and 2 full size bathrooms.
http://www.kaisersir.com/listing/249727-30781-peninsula-dr-lot-1011-orange-beach-al-36561/
Photo
Fovea 360, LLC- Shawn Seals
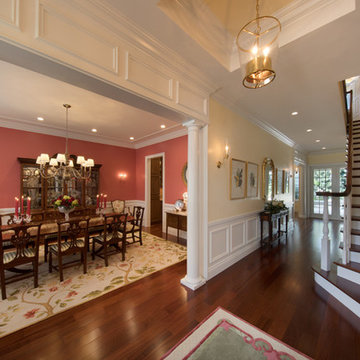
Example of a large classic medium tone wood floor enclosed dining room design in Miami with pink walls
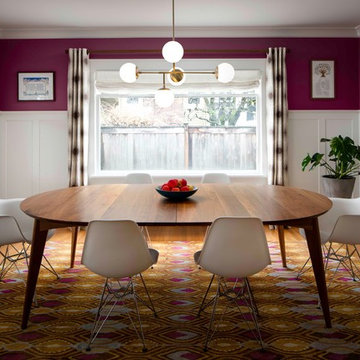
Caleb Vandermeer
Example of a large transitional medium tone wood floor enclosed dining room design in Portland with pink walls
Example of a large transitional medium tone wood floor enclosed dining room design in Portland with pink walls
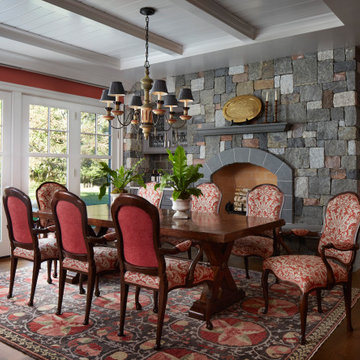
Kitchen/dining room combo - traditional dark wood floor, brown floor, tray ceiling and wall paneling kitchen/dining room combo idea in Other with a two-sided fireplace, a stone fireplace and pink walls
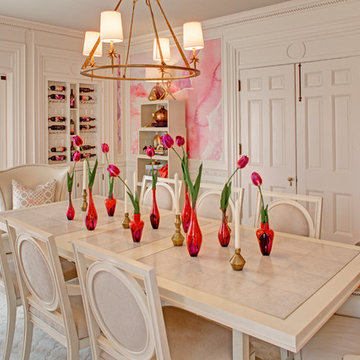
Inspiration for a transitional medium tone wood floor enclosed dining room remodel in Baltimore with pink walls and no fireplace
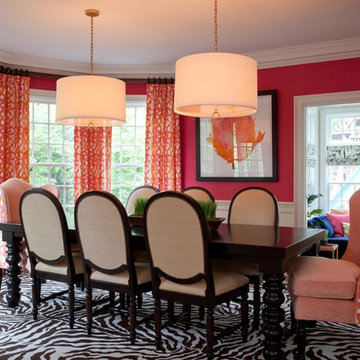
sam gray photography
Inspiration for a large transitional carpeted dining room remodel in Boston with pink walls
Inspiration for a large transitional carpeted dining room remodel in Boston with pink walls
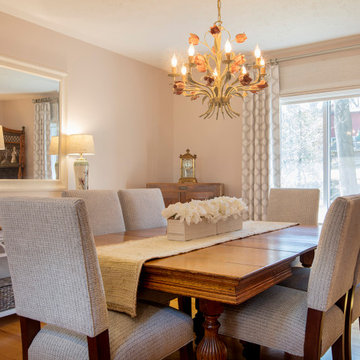
This complete room design was featured in Annapolis Home Magazine Design Talk. The varying lines of the vaulted ceiling, the lower soffet and windows created a challenge of designing a room that feels balanced. We began by creating a strong architectural line around the room starting with new built-ins flanking the fireplace and continued with the decorative drapery rod of the custom window treatments.
The woven wood roman shades and drapery panels were designed and installed to give the illusion of larger and taller windows. A room refresh included updating the wall color to an on trend millennial pink, a neutral gray tweed sofa, a subtle but fun pattern for their accent chairs, and a beautiful wool and silk rug to anchor the seating area. New lamps, coffee table, and accent tables with metallic, glass, and marble connect beautifully with the fireplace’s new stone surround.
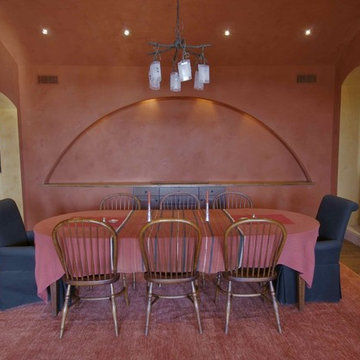
Mid-sized southwest medium tone wood floor enclosed dining room photo in Orange County with pink walls
Dining Room with Pink Walls Ideas
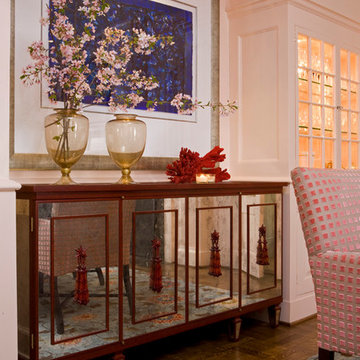
Mid-sized transitional light wood floor enclosed dining room photo in DC Metro with pink walls, a standard fireplace and a wood fireplace surround
4






