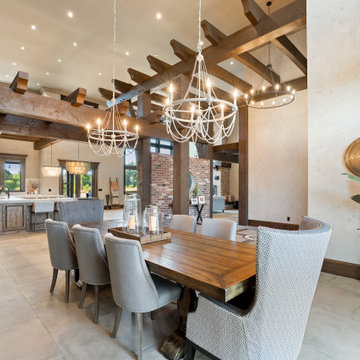Dining Room with Beige Walls Ideas
Sort by:Popular Today
781 - 800 of 53,941 photos
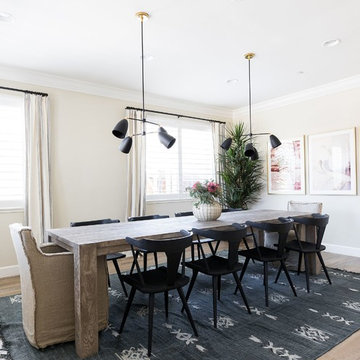
bright family home, dining room, aztec rug, black light, pink art, lead chair, black rug, plants
Beach style dining room photo in Sacramento with beige walls and no fireplace
Beach style dining room photo in Sacramento with beige walls and no fireplace
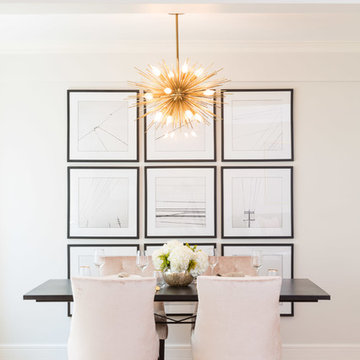
Inspiration for a mid-sized transitional light wood floor dining room remodel in New York with beige walls and no fireplace
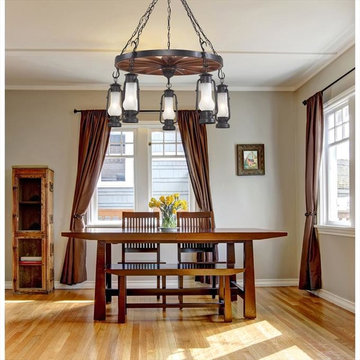
Elk Lighting Chapman 5 Light Chandelier in Matte Black
This series is reminiscent of the hurricane oil lanterns predominantly used in railroad and nautical applications in the late 1800's. Although powered by electric, the essence of this old world inspired collection remains. The Matte Black finish of the heavy ironwork cleverly contrasts the acid etched blown glass to complete the historic appeal.
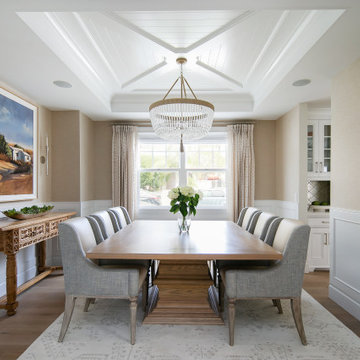
Example of a transitional medium tone wood floor, brown floor, coffered ceiling, tray ceiling, wall paneling and wallpaper enclosed dining room design in Los Angeles with beige walls and no fireplace

Great room - huge contemporary medium tone wood floor, brown floor, coffered ceiling and wood wall great room idea in Salt Lake City with beige walls, a two-sided fireplace and a stone fireplace
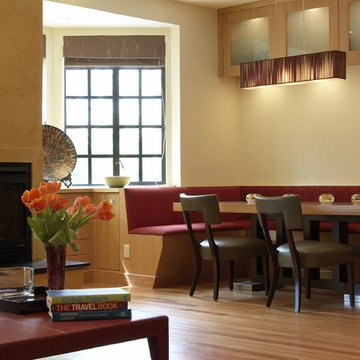
Contemporary with warmth and comfort. This condo, located in a delightfully busy San Francisco neighborhood needed a total renovation of the existing space.
On the first floor the main living area including a small den, living room, dining area and kitchen needed to be updated. The challenge was to achieve the maximum of comfort, understated elegance and functionality in a small space that would be appropriate for the couple’s everyday life.
On the second floor,
On the first floor, the style is quiet and sophisticated with clean, simple lines made sumptuous with rich materials.
The original kitchen was closed off from the rest of the living space but in the renovation, the kitchen becomes the focal point of the main living area. Opening the kitchen gives the entire condominium a spacious feeling and allows natural light to enter the kitchen.
The simple flush lines of the elegant cabinetry create a harmonious rhythm set off by glass, which has been hand etched in a pattern of leaves and branches that mimic the trees visible through the windows. The patterned glass is also used in the pantry door, and allows light from pantry windows to enter the kitchen. Located near the front entry to the condo, the bar counter, a large hardwood plank with a strong grain and deep color adds a striking textural element.
On the second floor, changing the master bath was essential. The original layout with the bath tub and toilet on one side of the room and a wall length cabinet with a sink on the opposite wall was adequate but uninteresting. The finishes were uninviting.
A portion of an adjacent closet was taken over to enlarge the space. The toilet was moved into the new space allowing the addition of a gracious shower separate from the soaking tub. The wall adjacent to the hallway was also moved out to form a pleasing angle adding space and interest. It also allowed for an angled built-in closet system in the hallway. The sink was moved to the wall opposite the entry door, designed with a floating cabinet. Tall cabinets run perpendicular to the sink cabinet.
Photo-David Livingston
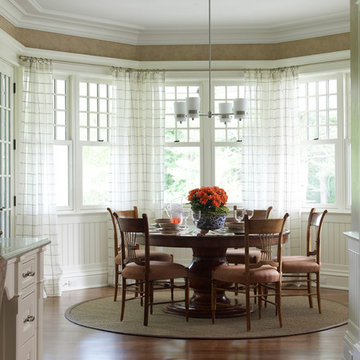
Inspiration for a timeless dark wood floor dining room remodel in New York with beige walls
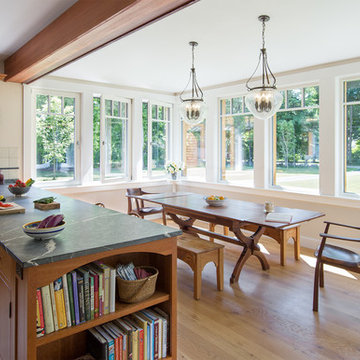
Character grade white oak flooring in 6-inch widths. Our wide plank white oak flooring is available in widths up to 15" and lengths up to 14', with end-matching up to 12". Available unfinished or pre-finished to your specifications. ----- Call 877-645-4317.
----- Architecture by ZeroEnergy Design, Construction by Thoughtforms, Photo by Chuck Choi
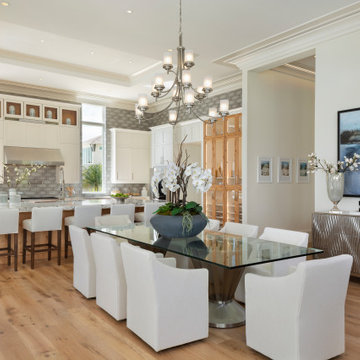
Inspiration for a large transitional medium tone wood floor and beige floor kitchen/dining room combo remodel in Miami with beige walls
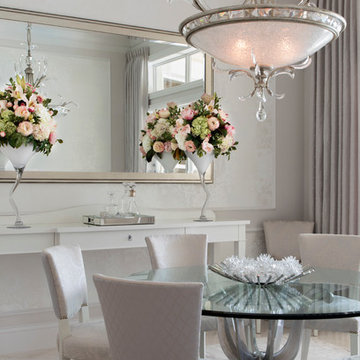
This dining room showcases an elegant chandelier with glamorous crystal detailing, which hangs above a dining table with a chrome base and a round glass top. The dining chairs flaunt different fabrics on the back and seat, both in a silvery gray but with slightly contrasting patterns. Two pastel floral arrangements in jagged glass vases stand on a white wooden sideboard with crystal pulls. The light gray area rug was custom-made.
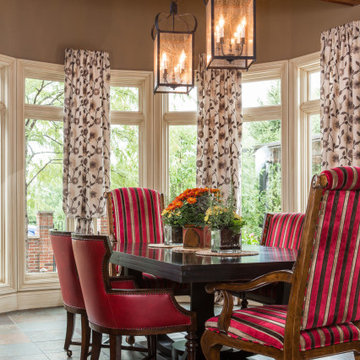
Dining room - traditional multicolored floor dining room idea in St Louis with beige walls and no fireplace
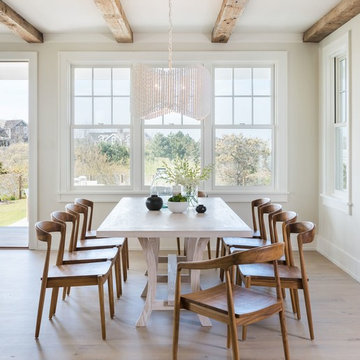
Mid-sized beach style light wood floor and beige floor dining room photo in Providence with no fireplace and beige walls
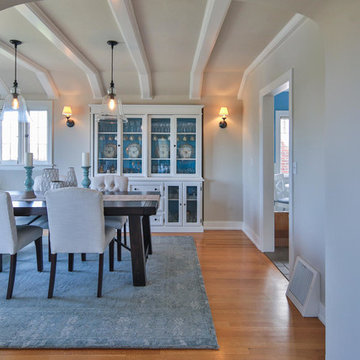
Dining room was updated to include 2 large glass pendant lights over a rustic wood dining table with tufted linen chairs. China cabinet was painted white with a blue interior to coordinate with the hand-tufted wool rug and accessories.
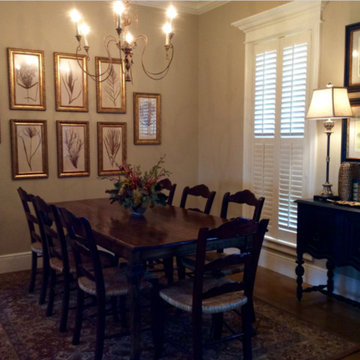
Mid-sized elegant dark wood floor and brown floor kitchen/dining room combo photo in San Diego with beige walls
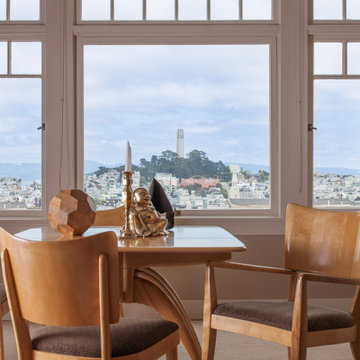
Our San Francisco-based studio designed this beautiful home as a relaxing haven filled with positive vibes. A soft neutral palette throughout the house creates a soothing, welcoming appeal. We also added a thoughtful collection of curated decor, including elegant artwork and stylish accent pieces. Modern furnishings, lighting, and furniture create a sophisticated, elegant ambiance in this inviting home.
---
Project designed by ballonSTUDIO. They discreetly tend to the interior design needs of their high-net-worth individuals in the greater Bay Area and to their second home locations.
For more about ballonSTUDIO, see here: https://www.ballonstudio.com/
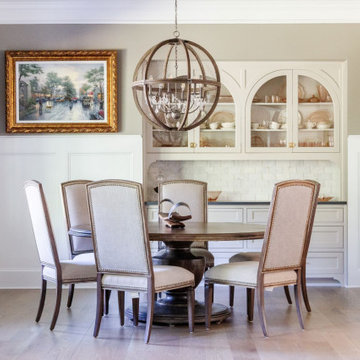
Transitional medium tone wood floor, beige floor and wall paneling great room photo in Atlanta with beige walls
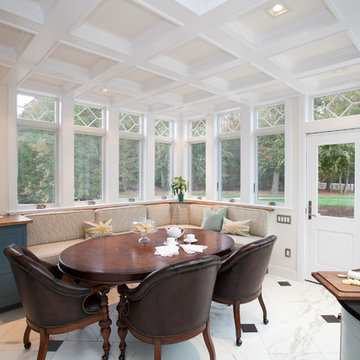
Carolyn Watson
Example of a mid-sized transitional marble floor and white floor kitchen/dining room combo design in DC Metro with beige walls and no fireplace
Example of a mid-sized transitional marble floor and white floor kitchen/dining room combo design in DC Metro with beige walls and no fireplace
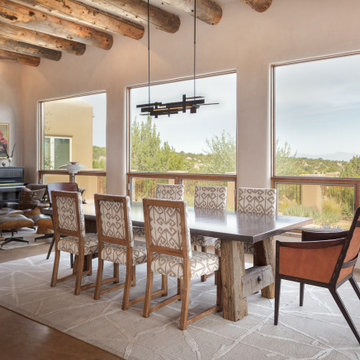
Inspiration for a large southwestern gray floor and exposed beam great room remodel in Albuquerque with beige walls
Dining Room with Beige Walls Ideas
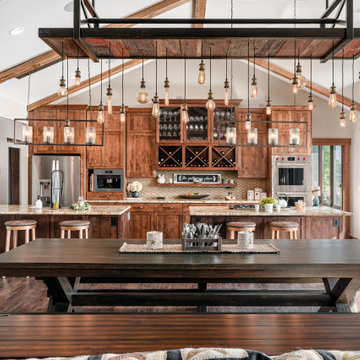
Mountain style dark wood floor, brown floor, exposed beam and vaulted ceiling dining room photo in Other with beige walls
40






