Dressing Room with Recessed-Panel Cabinets Ideas
Refine by:
Budget
Sort by:Popular Today
61 - 80 of 908 photos
Item 1 of 3
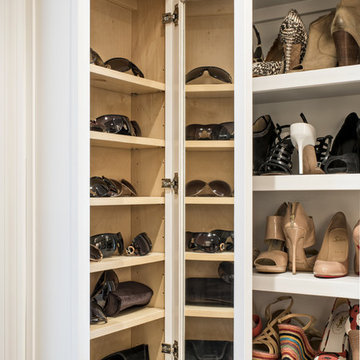
Architecture and Construction by Rock Paper Hammer.
Interior Design by Lindsay Habeeb.
Photography by Andrew Hyslop.
Large women's dressing room photo in Louisville with recessed-panel cabinets and white cabinets
Large women's dressing room photo in Louisville with recessed-panel cabinets and white cabinets
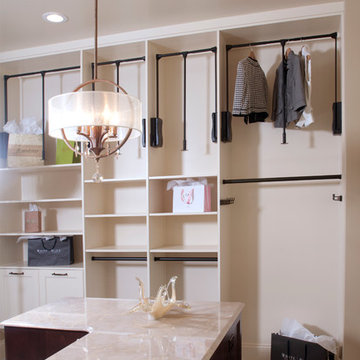
The perfect design for a growing family, the innovative Ennerdale combines the best of a many classic architectural styles for an appealing and updated transitional design. The exterior features a European influence, with rounded and abundant windows, a stone and stucco façade and interesting roof lines. Inside, a spacious floor plan accommodates modern family living, with a main level that boasts almost 3,000 square feet of space, including a large hearth/living room, a dining room and kitchen with convenient walk-in pantry. Also featured is an instrument/music room, a work room, a spacious master bedroom suite with bath and an adjacent cozy nursery for the smallest members of the family.
The additional bedrooms are located on the almost 1,200-square-foot upper level each feature a bath and are adjacent to a large multi-purpose loft that could be used for additional sleeping or a craft room or fun-filled playroom. Even more space – 1,800 square feet, to be exact – waits on the lower level, where an inviting family room with an optional tray ceiling is the perfect place for game or movie night. Other features include an exercise room to help you stay in shape, a wine cellar, storage area and convenient guest bedroom and bath.
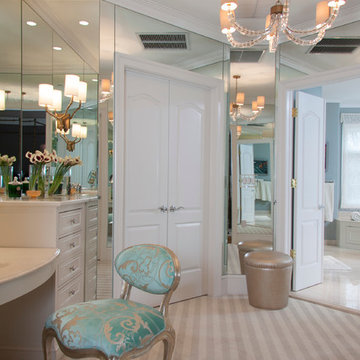
Inspiration for a huge transitional women's carpeted dressing room remodel in Philadelphia with recessed-panel cabinets and white cabinets
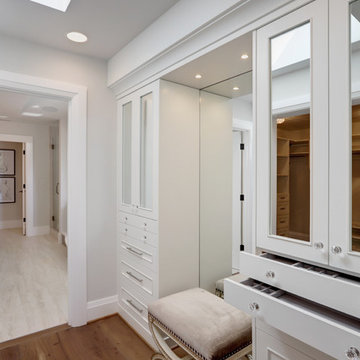
Dressing room - large contemporary gender-neutral medium tone wood floor and brown floor dressing room idea in Seattle with recessed-panel cabinets and white cabinets
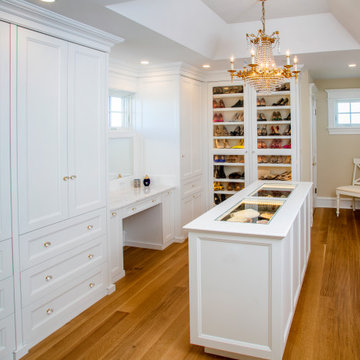
Beautiful woman's dressing room features a makeup desk, glass cabinet shoe armoire, island with display drawers and plenty of storage area for her clothes. This is an elegant dressing room for a beach cottage that will make any woman feel like royalty.
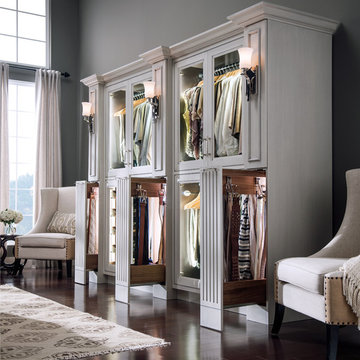
Elegant closet storage for all wardrobe items, including tie storage, custom shoe storage and a custom valet rack.
Dressing room - large traditional gender-neutral dressing room idea in Other with gray cabinets and recessed-panel cabinets
Dressing room - large traditional gender-neutral dressing room idea in Other with gray cabinets and recessed-panel cabinets
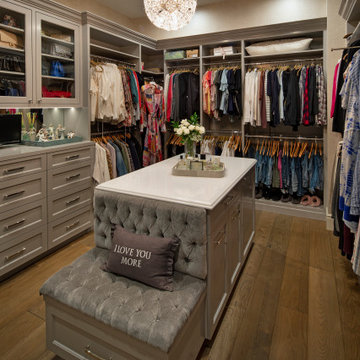
Any girl would love this perfectly appointed master closet. The custom tufted bench and chandelier make it truly one of a kind.
Example of a mid-sized transitional women's medium tone wood floor dressing room design in Los Angeles with recessed-panel cabinets and gray cabinets
Example of a mid-sized transitional women's medium tone wood floor dressing room design in Los Angeles with recessed-panel cabinets and gray cabinets
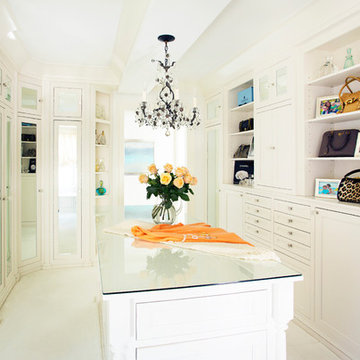
http://www.catherineandmcclure.com/condobostonview.html
For this ocean-side home, located just outside of Boston, we drew our interior design inspiration from the west coast where interiors and exteriors co-exist effortlessly. We did not want anything to detract from the magnificent view. We used a minimalist interior design approach, choosing each piece of furniture, fabric, and accessory carefully and with great thought, so as not to let any one element stand out above the rest.
#bostoninteriordesigners
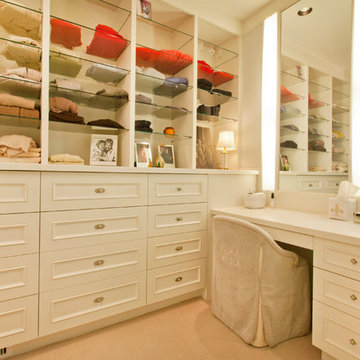
Kurt Johnson
Inspiration for a large timeless women's carpeted dressing room remodel in Omaha with recessed-panel cabinets and white cabinets
Inspiration for a large timeless women's carpeted dressing room remodel in Omaha with recessed-panel cabinets and white cabinets
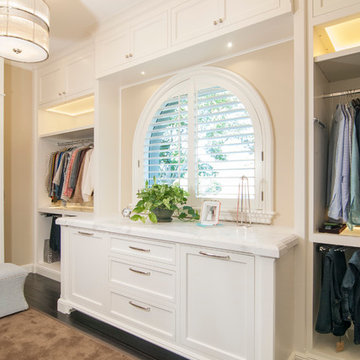
Dressing room - mid-sized traditional gender-neutral dark wood floor dressing room idea in San Francisco with recessed-panel cabinets and white cabinets
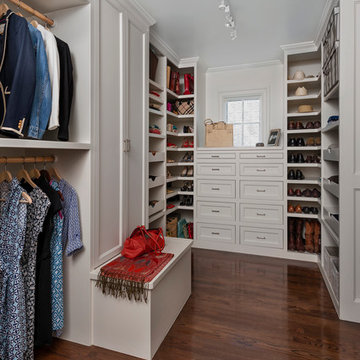
Inspiration for a large women's dark wood floor dressing room remodel in Houston with recessed-panel cabinets and white cabinets
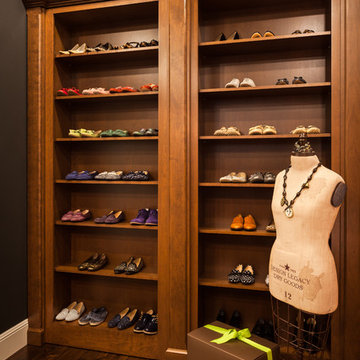
A custom shoe rack made in Wood-Mode cabinetry that has a hidden door to an additional closet.
Large transitional women's dark wood floor dressing room photo in Seattle with recessed-panel cabinets and medium tone wood cabinets
Large transitional women's dark wood floor dressing room photo in Seattle with recessed-panel cabinets and medium tone wood cabinets
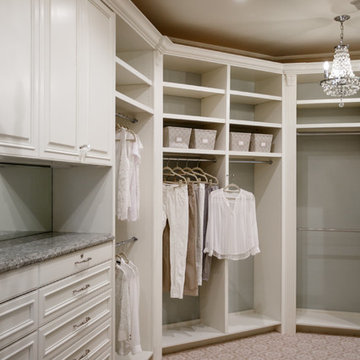
White painted wood custom closet with luxurious finishes. Closet design configuration by Karen Duncan. Finish selections by Dawn DeCray, Interiors by Dawn. Custom drawer inserts for jewelry and clothing. Lots of shoe storage. Hooks for hanging necklaces.
Jessie Preza
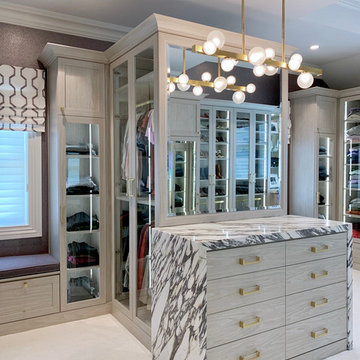
Luxury Dressing Room complete with all the bells and whistles. Tailored to the client's specific needs, this bespoke closet is filled with custom details such as mirrored panels, exotic water fall stone, custom drilling patters and cabinetry lighting.
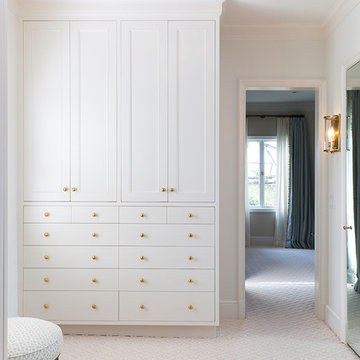
Transitional women's carpeted and yellow floor dressing room photo in San Francisco with recessed-panel cabinets and white cabinets
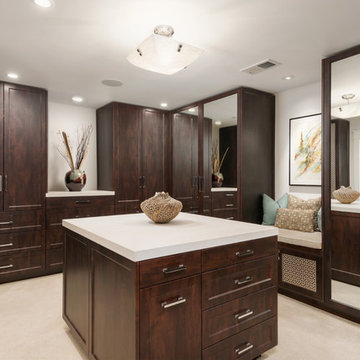
Dedicated room for master closet with all clothing concealed within mirrored cabinetry.
Example of a large transitional gender-neutral carpeted and beige floor dressing room design in San Francisco with recessed-panel cabinets and dark wood cabinets
Example of a large transitional gender-neutral carpeted and beige floor dressing room design in San Francisco with recessed-panel cabinets and dark wood cabinets
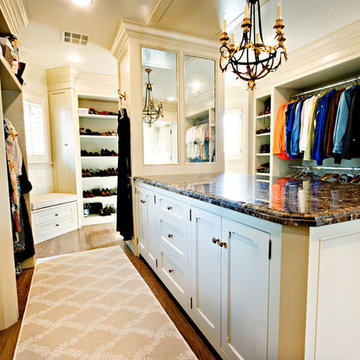
Example of a large classic gender-neutral medium tone wood floor dressing room design in Other with recessed-panel cabinets and white cabinets
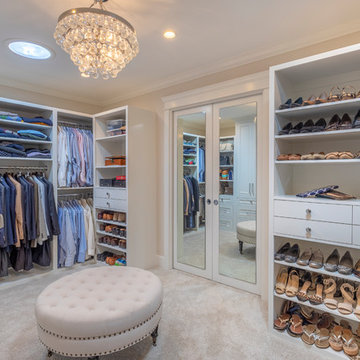
Our clients were living with outdated, dark bathrooms in their newly purchased Falling Star home. The dull palette of warm neutrals did not reflect the couple’s East Coast traditional style. They noticed several renovation projects by JRP in the neighborhood. The professionalism and the process impressed them. After receiving a Pardon Our Dust courtesy letter from JRP, the couple decided to call for a consultation. Their wish list was clear. They wanted the Falling Star design to be light, airy, and white. It had to reflect their East Coast roots. Working with the original footprint, JRP completely transformed the space, creating a tranquil primary suite rich with traditional detail. The result is an effusive celebration of classic style.
Now, the radiant rooms glow. To enlarge the primary closet, the JRP team removed a cluttered storage area. Inside, a separate dressing space is finished with upgraded storage and refined built-in cabinetry with recessed panels. Pops of glam such as Robert Abbey glass chandeliers and brilliant bits of chrome are moored by traditional elements like crown molding, porcelain tiles, and a quartz-clad drop-in soaking tub. Large windows in the primary bath and funnel skylights in the closet harness the natural light to stunning effect, sweeping the rooms with the cool feeling of fresh air. The “Sail Cloth” white paint adds soft depth to the uncomplicated elegance of both rooms.
PROJECT DETAILS:
• Style: Transitional
• Countertops: Vadara Quartz – Calacatta Dorado
• Cabinets: DeWils Recessed-panel, painted white
• Hardware/Plumbing Fixture Finish: Chrome
• Lighting Fixtures:
Master Closet: Skylight Sun Tunnel
Master Bath: Robert Abbey, Glass Chandelier
• Flooring:
Floor: Calacatta Dorado Porcelain Tiles w/Accent
• Tile/Backsplash: Shower Surround: Ceramic Blanc/Crackle
• Paint Colors:
Master Bath & Closet: Dunn Edwards Sail Cloth
Hall Bath: Benjamin Moore Ballet White
• Other Details: Drop-in soaking Tub
Photographer: J.R. Maddox
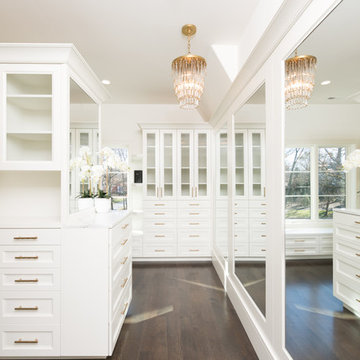
Master Closet
Matt Mansueto
Dressing room - large transitional gender-neutral dark wood floor and brown floor dressing room idea in Chicago with recessed-panel cabinets and white cabinets
Dressing room - large transitional gender-neutral dark wood floor and brown floor dressing room idea in Chicago with recessed-panel cabinets and white cabinets
Dressing Room with Recessed-Panel Cabinets Ideas
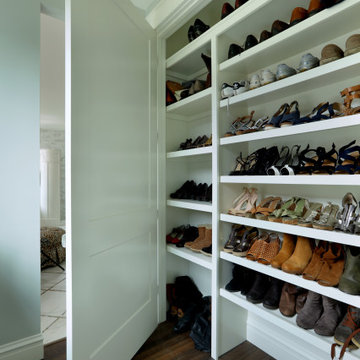
Dressing room - large farmhouse gender-neutral dark wood floor dressing room idea in Grand Rapids with recessed-panel cabinets and white cabinets
4





