Eat-In Kitchen with Distressed Cabinets Ideas
Refine by:
Budget
Sort by:Popular Today
221 - 240 of 7,025 photos
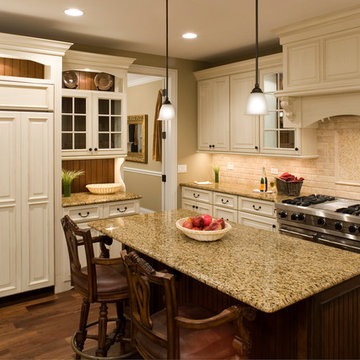
Liz Ropele
Mid-sized elegant u-shaped medium tone wood floor eat-in kitchen photo in Chicago with a single-bowl sink, raised-panel cabinets, distressed cabinets, granite countertops, beige backsplash, stone tile backsplash, paneled appliances and an island
Mid-sized elegant u-shaped medium tone wood floor eat-in kitchen photo in Chicago with a single-bowl sink, raised-panel cabinets, distressed cabinets, granite countertops, beige backsplash, stone tile backsplash, paneled appliances and an island
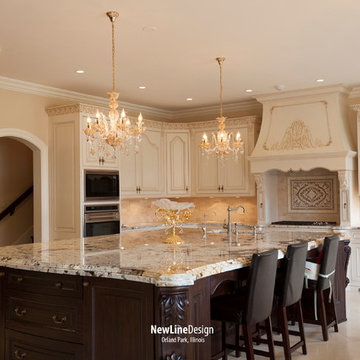
New Line Design- Custom high end cabinets. Perimeter inset painted cabinets with glaze. Island cabinet constructed of walnut wood and gently hand-scraped. Island has curved sides (serpentine) and more than 140" long. Granite is Splendor Gold granite with double lamination. Backsplash is travertine subway tile that is 3x6 in size with under-cabinet lighting.
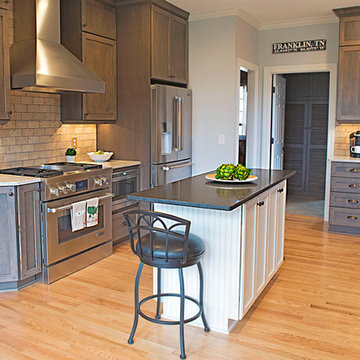
Eat-in kitchen - large craftsman l-shaped medium tone wood floor eat-in kitchen idea in Nashville with a farmhouse sink, shaker cabinets, distressed cabinets, laminate countertops, beige backsplash, stone tile backsplash, stainless steel appliances and an island
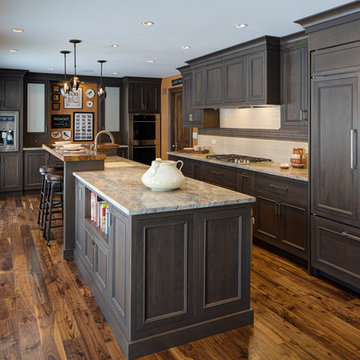
Kildeer, Illinois Reclaimed Chestnut Wood Bar Top designed by Alicia Saso, AKBD, of Drury Design Kitchen & Bath Studio. Visit our website to learn more information about this bar top http://www.glumber.com/image-library/reclaimed-chestnut-kitchen-bar-top-kildeer-illinois/
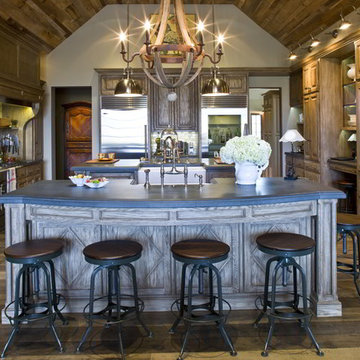
Wire brushed white oak cabinets with a cerused finish were installed in the French heritage kitchen featuring a massive center island.
Example of a large classic u-shaped eat-in kitchen design in Orange County with raised-panel cabinets, distressed cabinets and an island
Example of a large classic u-shaped eat-in kitchen design in Orange County with raised-panel cabinets, distressed cabinets and an island
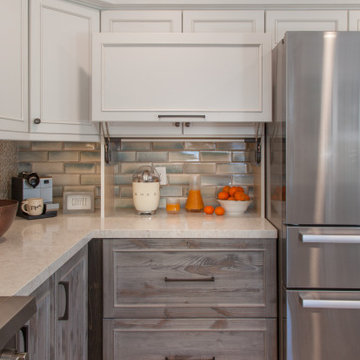
Rustic-Modern Finnish Kitchen
Our client was inclined to transform this kitchen into a functional, Finnish inspired space. Finnish interior design can simply be described in 3 words: simplicity, innovation, and functionalism. Finnish design addresses the tough climate, unique nature, and limited sunlight, which inspired designers to create solutions, that would meet the everyday life challenges. The combination of the knotty, blue-gray alder base cabinets combined with the clean white wall cabinets reveal mixing these rustic Finnish touches with the modern. The leaded glass on the upper cabinetry was selected so our client can display their personal collection from Finland.
Mixing black modern hardware and fixtures with the handmade, light, and bright backsplash tile make this kitchen a timeless show stopper.
This project was done in collaboration with Susan O'Brian from EcoLux Interiors.
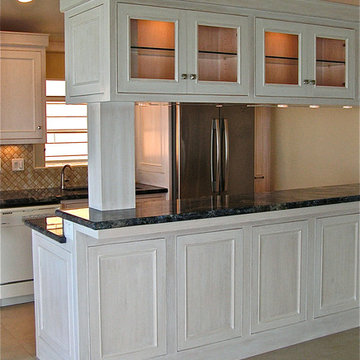
Inspiration for a huge coastal galley ceramic tile eat-in kitchen remodel in San Luis Obispo with an undermount sink, glass-front cabinets, distressed cabinets, granite countertops, beige backsplash, ceramic backsplash, stainless steel appliances and a peninsula
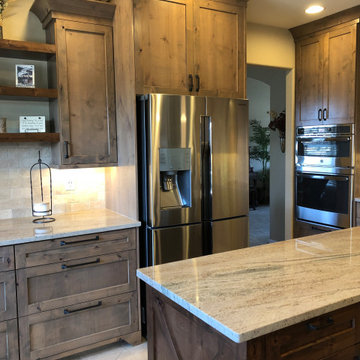
The staggered heights of the cabinets give more storage, expand the space, and add interest.
Large mountain style u-shaped travertine floor and beige floor eat-in kitchen photo in Denver with an undermount sink, shaker cabinets, distressed cabinets, granite countertops, beige backsplash, travertine backsplash, stainless steel appliances, an island and brown countertops
Large mountain style u-shaped travertine floor and beige floor eat-in kitchen photo in Denver with an undermount sink, shaker cabinets, distressed cabinets, granite countertops, beige backsplash, travertine backsplash, stainless steel appliances, an island and brown countertops
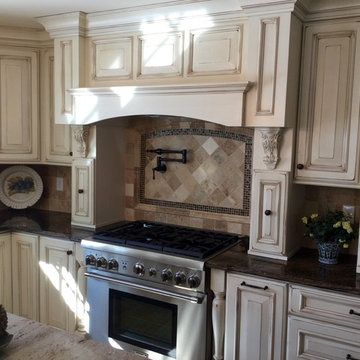
Special Additions Cabinetry
Dura Supreme - Sunbury House Door.
Kitchen: Maple Country Traditions "C".
Island: Lyptus Mocha Glaze.
Designer: Dan Lombreglia
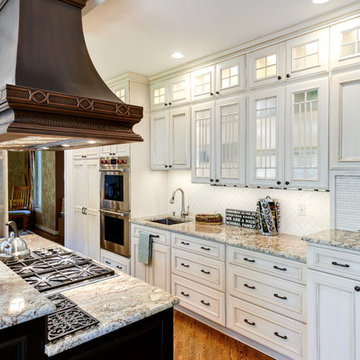
With an interest in accentuating the recessed ceiling lighting onto the cabinetry, the designer and client with frosted glass cabinets. With additional interior cabinet lighting, the cabinets give a hinting look, emphasizing the forms of the dishware within them.
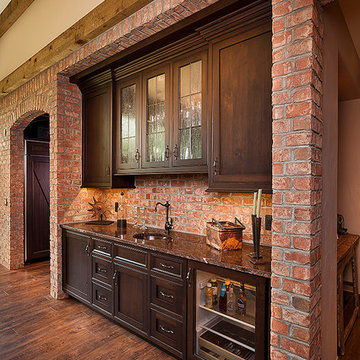
Brick accent wall in kitchen for beverage center.
Mid-sized mountain style galley medium tone wood floor eat-in kitchen photo in Detroit with a drop-in sink, beaded inset cabinets, distressed cabinets, marble countertops, brown backsplash, stone tile backsplash, stainless steel appliances and an island
Mid-sized mountain style galley medium tone wood floor eat-in kitchen photo in Detroit with a drop-in sink, beaded inset cabinets, distressed cabinets, marble countertops, brown backsplash, stone tile backsplash, stainless steel appliances and an island
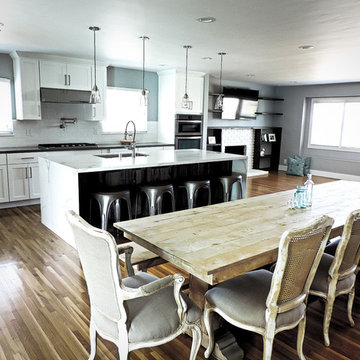
Open concept, remove bearing and non-bearing walls
Inspiration for a mid-sized contemporary l-shaped medium tone wood floor eat-in kitchen remodel in Los Angeles with an undermount sink, shaker cabinets, distressed cabinets, marble countertops, stainless steel appliances and an island
Inspiration for a mid-sized contemporary l-shaped medium tone wood floor eat-in kitchen remodel in Los Angeles with an undermount sink, shaker cabinets, distressed cabinets, marble countertops, stainless steel appliances and an island
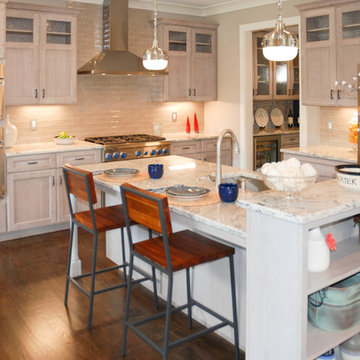
Example of a mid-sized classic u-shaped dark wood floor eat-in kitchen design in DC Metro with a single-bowl sink, shaker cabinets, distressed cabinets, granite countertops, beige backsplash, glass tile backsplash, stainless steel appliances and an island
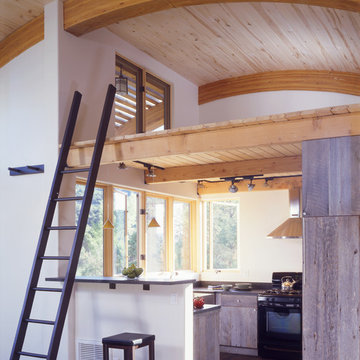
james ray spahn
Example of a small trendy u-shaped medium tone wood floor and brown floor eat-in kitchen design in Denver with a farmhouse sink, flat-panel cabinets, distressed cabinets, granite countertops, black backsplash, stone slab backsplash, black appliances and a peninsula
Example of a small trendy u-shaped medium tone wood floor and brown floor eat-in kitchen design in Denver with a farmhouse sink, flat-panel cabinets, distressed cabinets, granite countertops, black backsplash, stone slab backsplash, black appliances and a peninsula
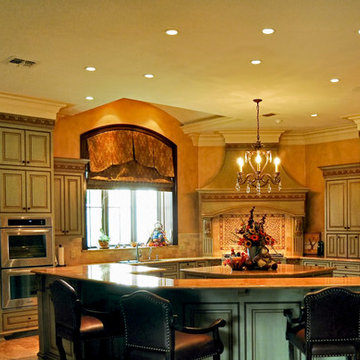
Eat-in kitchen - large traditional u-shaped travertine floor eat-in kitchen idea in New Orleans with raised-panel cabinets, distressed cabinets, granite countertops, beige backsplash, stone tile backsplash, paneled appliances and two islands
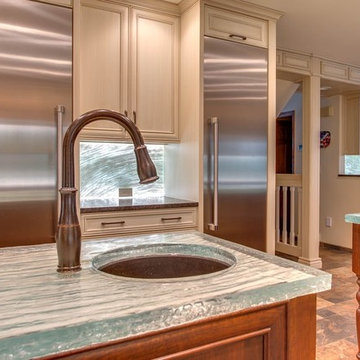
nancy Lindo, photographer
Huge elegant u-shaped slate floor eat-in kitchen photo in Denver with an undermount sink, recessed-panel cabinets, distressed cabinets, glass countertops, blue backsplash, glass sheet backsplash, stainless steel appliances, two islands and turquoise countertops
Huge elegant u-shaped slate floor eat-in kitchen photo in Denver with an undermount sink, recessed-panel cabinets, distressed cabinets, glass countertops, blue backsplash, glass sheet backsplash, stainless steel appliances, two islands and turquoise countertops
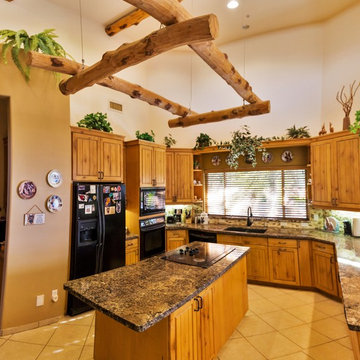
Large minimalist u-shaped ceramic tile eat-in kitchen photo in Phoenix with a double-bowl sink, recessed-panel cabinets, distressed cabinets, granite countertops, brown backsplash, stone tile backsplash, black appliances and an island
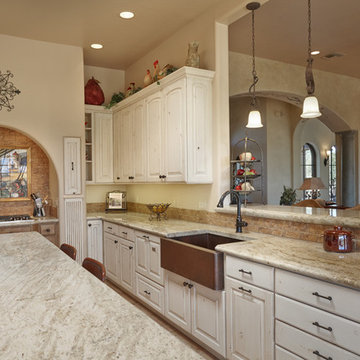
Example of a large country u-shaped travertine floor and beige floor eat-in kitchen design in Other with a farmhouse sink, raised-panel cabinets, distressed cabinets, granite countertops, beige backsplash, paneled appliances and an island
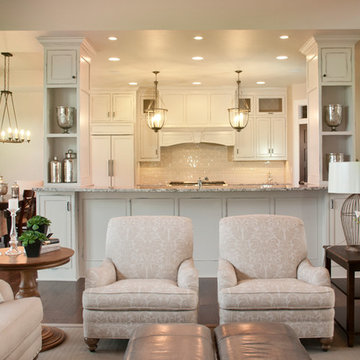
Kitchen with White Walls, Accessible Beige Walls in Hallway, White Cabinetry from Showcase Kitchens Inc, Granite from The Granite Company
Example of a large trendy galley medium tone wood floor eat-in kitchen design in Milwaukee with a double-bowl sink, recessed-panel cabinets, distressed cabinets, laminate countertops, white backsplash, ceramic backsplash, stainless steel appliances and two islands
Example of a large trendy galley medium tone wood floor eat-in kitchen design in Milwaukee with a double-bowl sink, recessed-panel cabinets, distressed cabinets, laminate countertops, white backsplash, ceramic backsplash, stainless steel appliances and two islands
Eat-In Kitchen with Distressed Cabinets Ideas
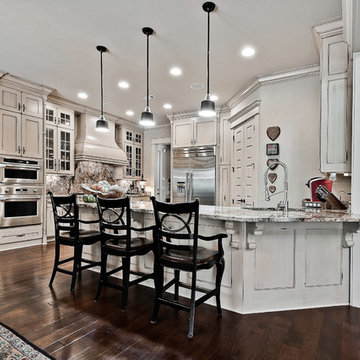
Eat-in kitchen - large eclectic u-shaped dark wood floor and brown floor eat-in kitchen idea in Other with an undermount sink, recessed-panel cabinets, distressed cabinets, granite countertops, multicolored backsplash, stainless steel appliances and multicolored countertops
12





