Eat-In Kitchen with Distressed Cabinets Ideas
Refine by:
Budget
Sort by:Popular Today
141 - 160 of 7,014 photos
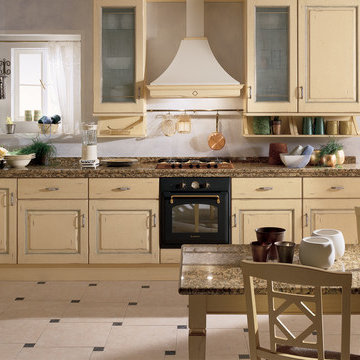
Inspiration for a mid-sized rustic l-shaped ceramic tile and beige floor eat-in kitchen remodel in New York with an undermount sink, raised-panel cabinets, distressed cabinets, tile countertops and no island
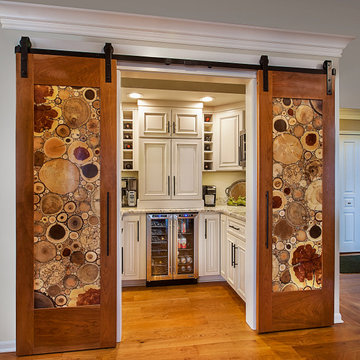
Eat-in kitchen - large eclectic u-shaped medium tone wood floor and brown floor eat-in kitchen idea in Detroit with a farmhouse sink, recessed-panel cabinets, distressed cabinets, wood countertops, paneled appliances and an island
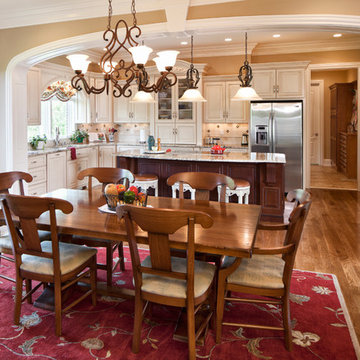
Josh Beeman Photography
Inspiration for a timeless u-shaped eat-in kitchen remodel in Cincinnati with an undermount sink, raised-panel cabinets, distressed cabinets, granite countertops, beige backsplash, stone tile backsplash and stainless steel appliances
Inspiration for a timeless u-shaped eat-in kitchen remodel in Cincinnati with an undermount sink, raised-panel cabinets, distressed cabinets, granite countertops, beige backsplash, stone tile backsplash and stainless steel appliances
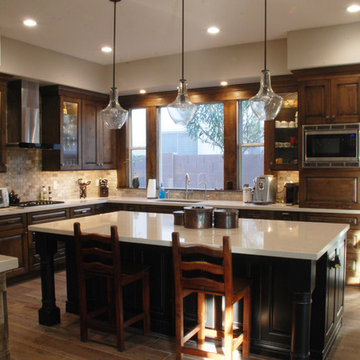
Sollid Cabinetry
Perimeter - Cheyenne Door in Driftwood Stain
Island - Cheyenne Door in Painted Black with Sand Through Finish
Inspiration for a mid-sized rustic l-shaped porcelain tile eat-in kitchen remodel in Phoenix with an undermount sink, raised-panel cabinets, distressed cabinets, quartzite countertops, brown backsplash, mosaic tile backsplash, stainless steel appliances and an island
Inspiration for a mid-sized rustic l-shaped porcelain tile eat-in kitchen remodel in Phoenix with an undermount sink, raised-panel cabinets, distressed cabinets, quartzite countertops, brown backsplash, mosaic tile backsplash, stainless steel appliances and an island
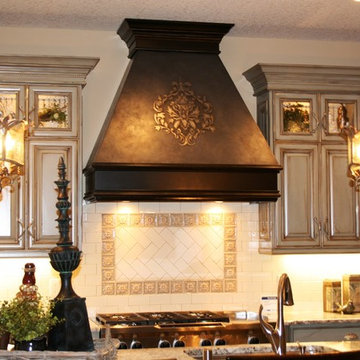
This French Country home was designed by Creative Interiors and Design. It was built by Manor Custom Homes in Vancouver Washington. It was the winner of the 2011 Parade of Homes.
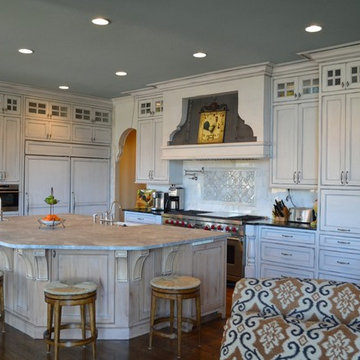
Luxury Kitchen. Beautiful Hood Design. French Country Kitchen Design. High end appliances. Paneled refrigerators.
Alex Custom Homes, LLC
Example of a large transitional l-shaped medium tone wood floor eat-in kitchen design in Atlanta with a farmhouse sink, shaker cabinets, distressed cabinets, solid surface countertops, white backsplash, stone tile backsplash, stainless steel appliances and an island
Example of a large transitional l-shaped medium tone wood floor eat-in kitchen design in Atlanta with a farmhouse sink, shaker cabinets, distressed cabinets, solid surface countertops, white backsplash, stone tile backsplash, stainless steel appliances and an island
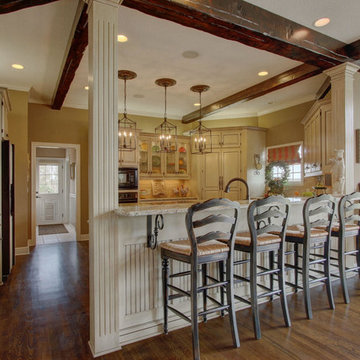
Inspiration for a large mediterranean u-shaped dark wood floor eat-in kitchen remodel in Kansas City with raised-panel cabinets, distressed cabinets, granite countertops, beige backsplash, stone tile backsplash, paneled appliances, an island and a double-bowl sink
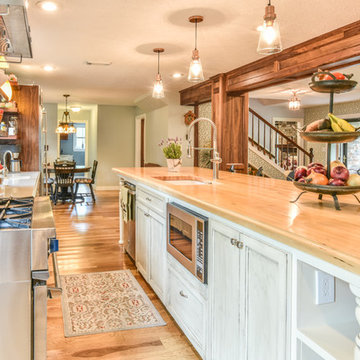
This Houston kitchen remodel and whole-house redesign was nothing less than a time machine – zooming a 40-year-old living space into 2017!
“The kitchen had formica countertops, old wood cabinets, a strange layout and low ceilings,” says Lisha Maxey, lead designer for Outdoor Homescapes of Houston and owner of LGH Design Services. “We basically took it down to the studs to create the new space. It even had original terrazzo tile in the foyer! Almost never see that anymore.”
The new look is all 2017, starting with a pure white maple wood for the new kitchen cabinetry and a 13-foot butcher block island. The china hutch, beam and columns are walnut.
The small kitchen countertop (on fridge side) is Corian. The flooring is solid hickory with a natural stain. The backsplash is Moroccan blue glass.
In the island, Outdoor Homescapes added a small, stainless steel prep sink and a large porcelain sink. All finishes are brushed stainless steel except for the pot filler, which is copper.
“The look is very transitional, with a hearty mix of antiques the client wanted incorporated and the contemporary open concept look of today,” says Lisha. “The bar stools are actually reclaimed science class stools that my client picked up at a local fair. It was an awesome find!”
In addition to the kitchen, the home’s first-floor half bath, living room and den also got an update.
Outdoor Homescapes also built storage into the space under the stairs and warmed up the entry with custom blue and beige wallpaper.
“In the half bath, we used the client’s favorite color, orange,” says Lisha. “We added a vessel bowl that was also found at a fair and an antique chandelier to top it off.”
The paint in that room was textured by running a dry brush vertically while the paint was still wet. “It appears to be wallpaper, but not!” explains Lisha. Outdoor Homescapes also used black/white custom tiles in the bath and laundry room to tie it all in.
Lisha used antique pieces in the laundry room with a custom black/white porcelain floor. To open up the wall between the old kitchen and living room, we had to install a 26’ steel I-beam to support the second floor. It was an engineering feat! Took six men to get it into place!
“The client – an empty nester couple – had already done their upstairs remodel and they knew the first floor would be a gut-out,” continues Lisha. “The home was in very poor condition prior to the remodel, and everything needed to go. Basically, wife told husband, we either do this remodel or we sell the house. And Mr. inherited it from his Mom, so it has sentimental value to him.”
Lisha loves how original it turned out, noting the refreshing department from the usual all-white kitchen with black/white flooring, Carrera marble or granite countertops and subway tile. “The clients were open to mixing up styles and working with me to make it come together,” she says. “I think there’s a new excitement in mixing the decades and finding a way to allow clients to hold on to treasured antiques or special pieces while incorporating them in a more modern space.
Her favorite area is the large island.
“I love that they will spend holidays and regular days around that space,” she says. “It’s just so welcoming!”
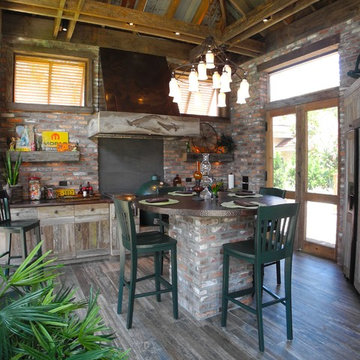
Summer Kitchen with Cracker Shack Charm. Reuse of old building brick, beams and Tin, from Jacksonville's past.
Inspiration for a large rustic porcelain tile eat-in kitchen remodel in Jacksonville with flat-panel cabinets, distressed cabinets and copper countertops
Inspiration for a large rustic porcelain tile eat-in kitchen remodel in Jacksonville with flat-panel cabinets, distressed cabinets and copper countertops
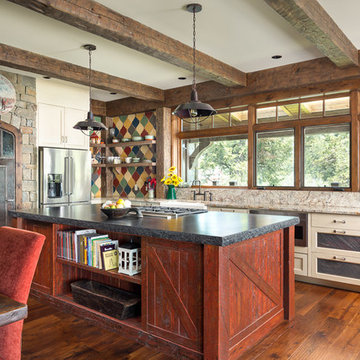
Klassen Photography
Eat-in kitchen - mid-sized rustic l-shaped medium tone wood floor and brown floor eat-in kitchen idea in Jackson with a farmhouse sink, shaker cabinets, distressed cabinets, granite countertops, multicolored backsplash, stone slab backsplash, stainless steel appliances, an island and multicolored countertops
Eat-in kitchen - mid-sized rustic l-shaped medium tone wood floor and brown floor eat-in kitchen idea in Jackson with a farmhouse sink, shaker cabinets, distressed cabinets, granite countertops, multicolored backsplash, stone slab backsplash, stainless steel appliances, an island and multicolored countertops
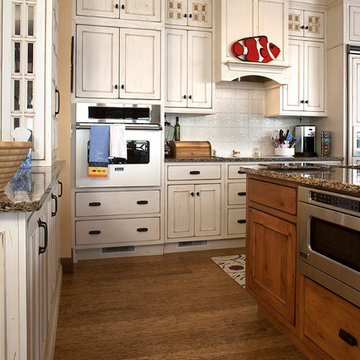
Eat-in kitchen - coastal l-shaped eat-in kitchen idea in Other with an undermount sink, beaded inset cabinets, distressed cabinets, quartz countertops, white backsplash, mosaic tile backsplash and paneled appliances
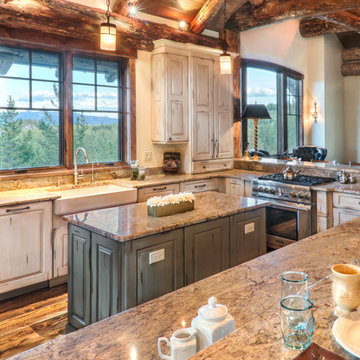
Darby Ask
Eat-in kitchen - large rustic u-shaped medium tone wood floor and brown floor eat-in kitchen idea in Other with distressed cabinets, granite countertops, stainless steel appliances, an island and beige countertops
Eat-in kitchen - large rustic u-shaped medium tone wood floor and brown floor eat-in kitchen idea in Other with distressed cabinets, granite countertops, stainless steel appliances, an island and beige countertops
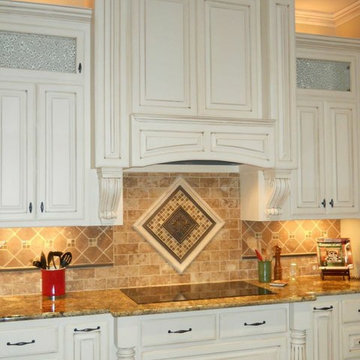
Large tuscan galley ceramic tile eat-in kitchen photo in Dallas with an undermount sink, raised-panel cabinets, distressed cabinets, granite countertops, multicolored backsplash, stone tile backsplash and stainless steel appliances
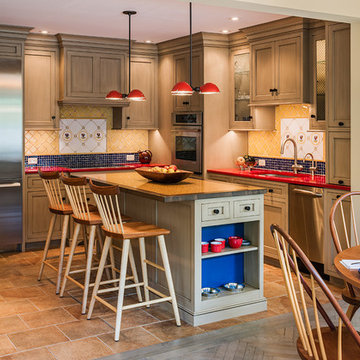
Tom Crane Photography
Inspiration for a huge transitional l-shaped travertine floor eat-in kitchen remodel in Philadelphia with an undermount sink, shaker cabinets, distressed cabinets, quartz countertops, yellow backsplash, porcelain backsplash, stainless steel appliances and an island
Inspiration for a huge transitional l-shaped travertine floor eat-in kitchen remodel in Philadelphia with an undermount sink, shaker cabinets, distressed cabinets, quartz countertops, yellow backsplash, porcelain backsplash, stainless steel appliances and an island
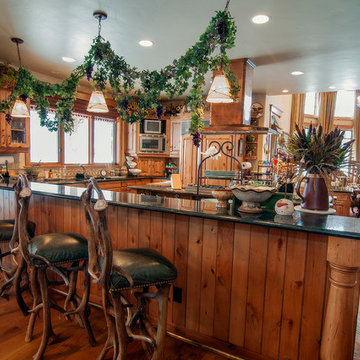
Custom barstools sit at a counter off the kitchen to make this an inviting open concept living space.
Eat-in kitchen - large rustic u-shaped slate floor eat-in kitchen idea in Denver with an undermount sink, raised-panel cabinets, distressed cabinets, granite countertops, multicolored backsplash, stone tile backsplash, stainless steel appliances and two islands
Eat-in kitchen - large rustic u-shaped slate floor eat-in kitchen idea in Denver with an undermount sink, raised-panel cabinets, distressed cabinets, granite countertops, multicolored backsplash, stone tile backsplash, stainless steel appliances and two islands
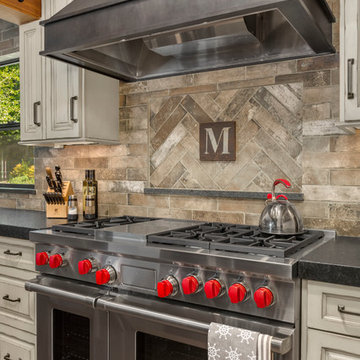
Andrew O'Neill, Clarity Northwest (Seattle)
Inspiration for a mid-sized rustic galley medium tone wood floor eat-in kitchen remodel in Seattle with a single-bowl sink, raised-panel cabinets, distressed cabinets, granite countertops, gray backsplash, porcelain backsplash and stainless steel appliances
Inspiration for a mid-sized rustic galley medium tone wood floor eat-in kitchen remodel in Seattle with a single-bowl sink, raised-panel cabinets, distressed cabinets, granite countertops, gray backsplash, porcelain backsplash and stainless steel appliances
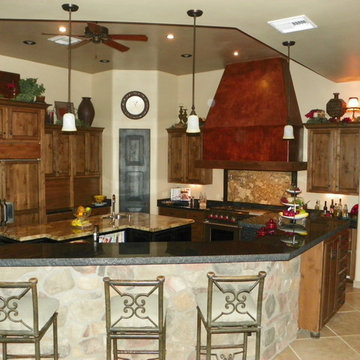
Unique Old World home continues the look throughout with complimenting Different Granite surfaces and wolf Double Oven with Rustic Copper Stove Vent Hood, Stone Island and Built-in Refrigerator, Pendant Lighting and Solid Knotty Alder Wood Distressed & Stained Cabinets.
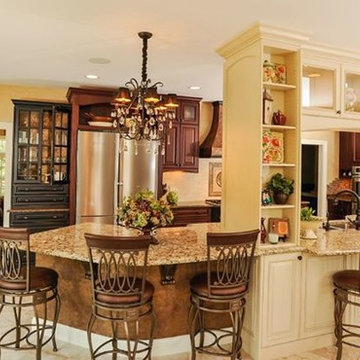
Kyle Durigan Photography
Eat-in kitchen - huge traditional galley porcelain tile eat-in kitchen idea in Chicago with an undermount sink, raised-panel cabinets, distressed cabinets, granite countertops, metallic backsplash, porcelain backsplash, stainless steel appliances and an island
Eat-in kitchen - huge traditional galley porcelain tile eat-in kitchen idea in Chicago with an undermount sink, raised-panel cabinets, distressed cabinets, granite countertops, metallic backsplash, porcelain backsplash, stainless steel appliances and an island
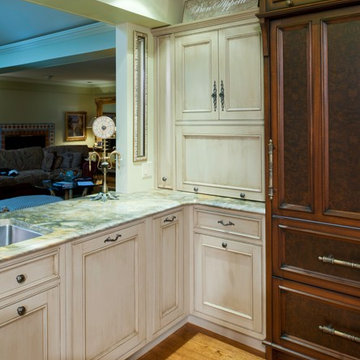
Craig Thompson Photography
Inspiration for a small eclectic u-shaped medium tone wood floor eat-in kitchen remodel in Other with an undermount sink, beaded inset cabinets, distressed cabinets, granite countertops, beige backsplash, paneled appliances and a peninsula
Inspiration for a small eclectic u-shaped medium tone wood floor eat-in kitchen remodel in Other with an undermount sink, beaded inset cabinets, distressed cabinets, granite countertops, beige backsplash, paneled appliances and a peninsula
Eat-In Kitchen with Distressed Cabinets Ideas
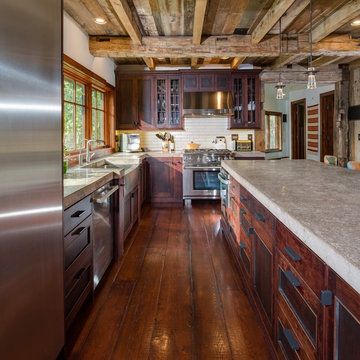
Phoenix Photographic
Eat-in kitchen - large rustic l-shaped medium tone wood floor and brown floor eat-in kitchen idea in Detroit with a farmhouse sink, beaded inset cabinets, distressed cabinets, concrete countertops, white backsplash, subway tile backsplash, stainless steel appliances, an island and gray countertops
Eat-in kitchen - large rustic l-shaped medium tone wood floor and brown floor eat-in kitchen idea in Detroit with a farmhouse sink, beaded inset cabinets, distressed cabinets, concrete countertops, white backsplash, subway tile backsplash, stainless steel appliances, an island and gray countertops
8





