Eclectic Brown Exterior Home Ideas
Refine by:
Budget
Sort by:Popular Today
81 - 100 of 431 photos
Item 1 of 3
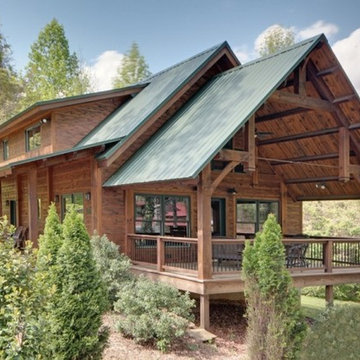
The spacious porch is framed by a large hammer beam truss.
Eclectic brown two-story wood exterior home idea in Other
Eclectic brown two-story wood exterior home idea in Other
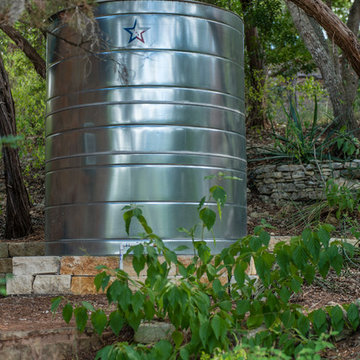
Rainwater Catchment Tank
- Built by Elliot Johnson
- Photography by: James Bruce
Example of a large eclectic brown three-story brick gable roof design in Austin
Example of a large eclectic brown three-story brick gable roof design in Austin
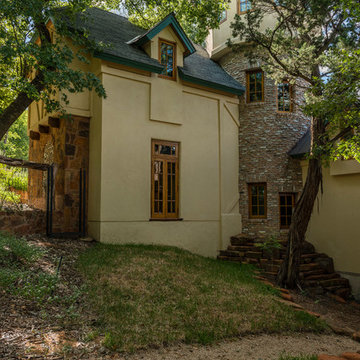
Courtyard and Stair Tower
- Built by Elliot Johnson
- Photography by: James Bruce
Large eclectic brown three-story brick gable roof photo in Austin
Large eclectic brown three-story brick gable roof photo in Austin
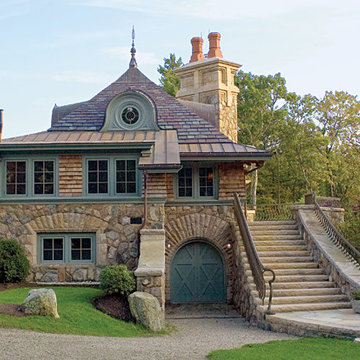
Architecture by Meyer & Meyer Architecture & Interiors
Huge eclectic brown three-story stone exterior home idea in Boston
Huge eclectic brown three-story stone exterior home idea in Boston
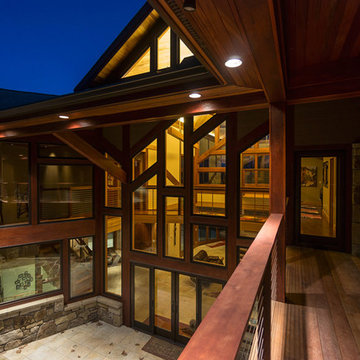
Example of a large eclectic brown two-story stone gable roof design in New York
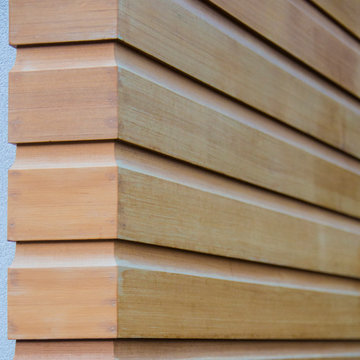
Michael K. Wilkinson
Inspiration for an eclectic brown three-story wood exterior home remodel in DC Metro
Inspiration for an eclectic brown three-story wood exterior home remodel in DC Metro
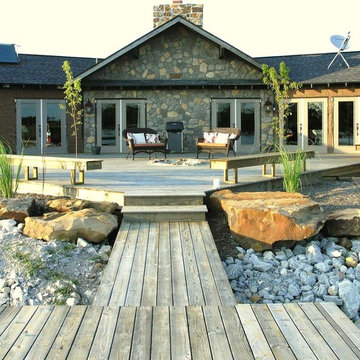
Lakefront living with expansive deck perfect for enjoying sunsets alone or entertaining friends. This passive solar home features solar water heating and a solar electric system making it a perfect off-grid getaway.

South Elevation
Example of a large eclectic brown three-story brick and board and batten house exterior design in Other with a hip roof, a mixed material roof and a brown roof
Example of a large eclectic brown three-story brick and board and batten house exterior design in Other with a hip roof, a mixed material roof and a brown roof
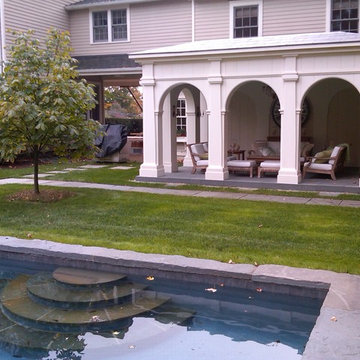
Landscape design enhances and enriches natural surroundings. Custom stone work, patios, stairs, walkways, driveways, plantings, pools, and entertaining areas are functionally designed to enhance and enrich. Hardscape details are compatible with both traditional and contemporary features.
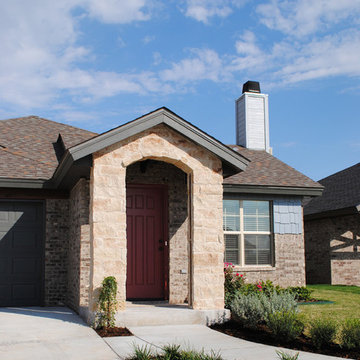
This home is a wonderful French cottage style home in the heart of Lubbock, Texas. the shingle siding, use of cedar, and stone in the entry make for an interesting looking home with variety in texture. The same textures are used on the interior of the home to help connect the outside with the inside.
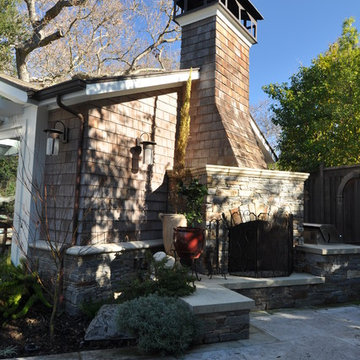
The fireplace is twisted at an angle to face the house while the chimney is square to the pool house.
Photo - Mike McKay
Inspiration for an eclectic brown one-story mixed siding exterior home remodel in San Francisco
Inspiration for an eclectic brown one-story mixed siding exterior home remodel in San Francisco
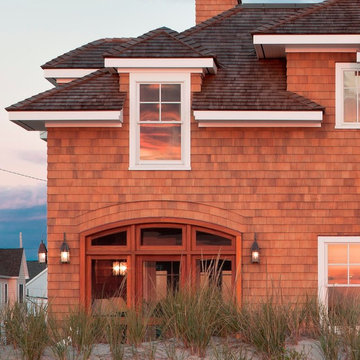
Exterior detail at South Surf Road, Silver Beach,New Jersey, photo by Sam Oberter
Example of a mid-sized eclectic brown two-story wood house exterior design in New York with a hip roof and a shingle roof
Example of a mid-sized eclectic brown two-story wood house exterior design in New York with a hip roof and a shingle roof
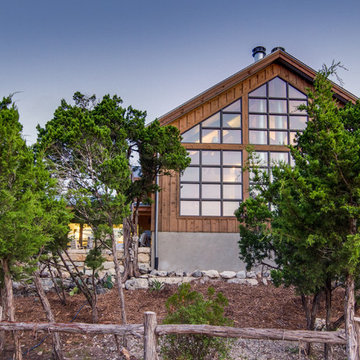
Wall of windows
Inspiration for a large eclectic brown two-story wood exterior home remodel in Austin with a metal roof
Inspiration for a large eclectic brown two-story wood exterior home remodel in Austin with a metal roof
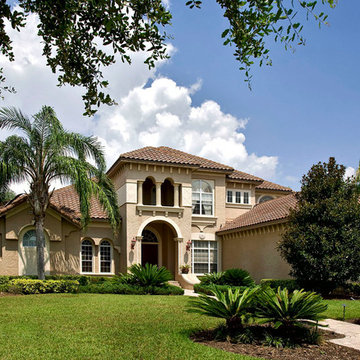
Lawrence Taylor
Example of a large eclectic brown two-story stone exterior home design in Orlando with a hip roof
Example of a large eclectic brown two-story stone exterior home design in Orlando with a hip roof
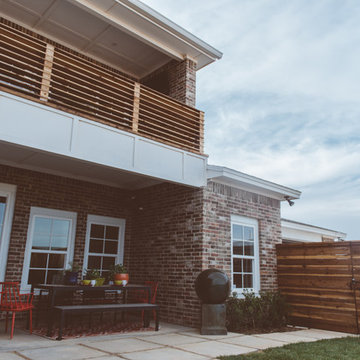
The R Streets and Austin Light
Example of a small eclectic brown two-story brick exterior home design in Dallas with a hip roof
Example of a small eclectic brown two-story brick exterior home design in Dallas with a hip roof
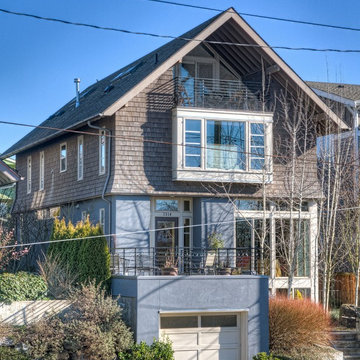
Large eclectic brown three-story mixed siding exterior home photo in Seattle
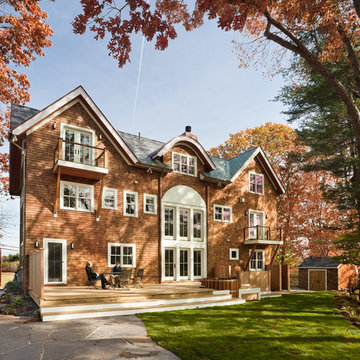
Sitting on a modest rise, a post-war ranch house had long views to the north over a 100-acre meadow and shorter, more intimate views to a pond on the south. The house site was sublime, the existing house only ordinary. But tearing down the existing house was antithetical to the owners desire to build responsibly. Instead, Black River arranged for the house to be given to the Town of Norfolk for affordable housing. The house was moved off its foundation and relocated.
A new house, combining a modernized Shingle Style exterior with light filled interior spaces that open up dramatically to the pond on the south, was built on the existing foundation.
Photo by Edua Wilde
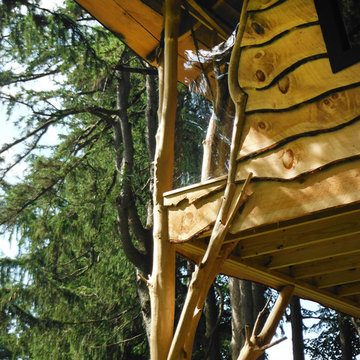
Private backyard retreat for twin boys. Includes outdoor deck and living space with sleeping loft above. Photo James B'fer Roth
Example of a mid-sized eclectic brown two-story wood exterior home design in Burlington
Example of a mid-sized eclectic brown two-story wood exterior home design in Burlington
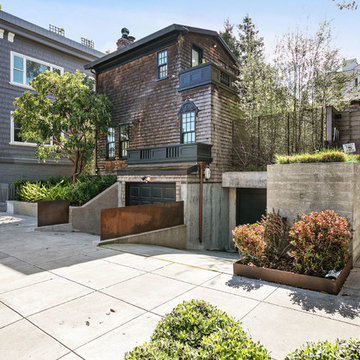
Front Exterior Perspective,
Open Homes Photography Inc.
Large eclectic brown two-story wood exterior home photo in San Francisco
Large eclectic brown two-story wood exterior home photo in San Francisco
Eclectic Brown Exterior Home Ideas
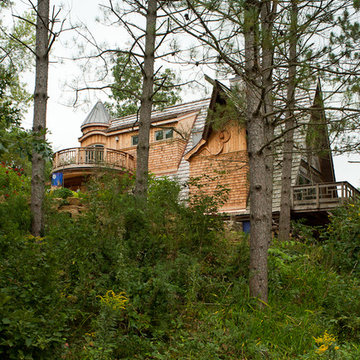
Zane Williams
Large eclectic brown three-story wood exterior home idea in Other with a shingle roof and a brown roof
Large eclectic brown three-story wood exterior home idea in Other with a shingle roof and a brown roof
5





