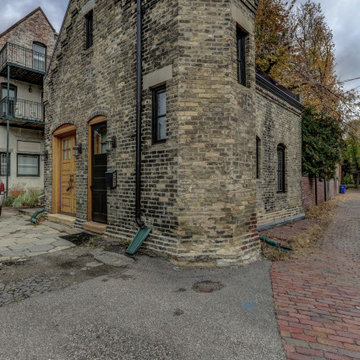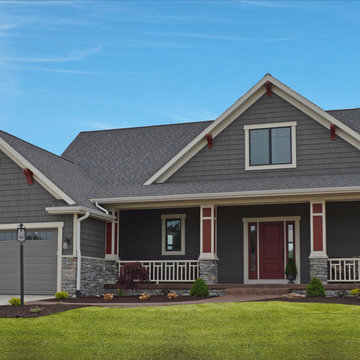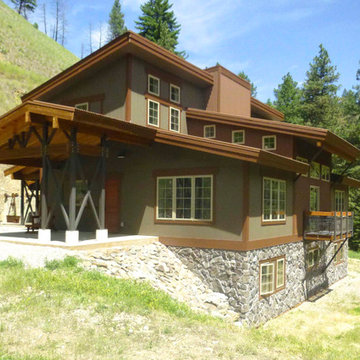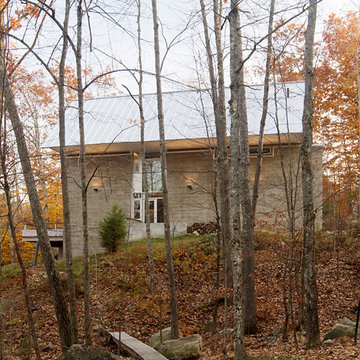Eclectic Brown Exterior Home Ideas
Refine by:
Budget
Sort by:Popular Today
121 - 140 of 431 photos
Item 1 of 3
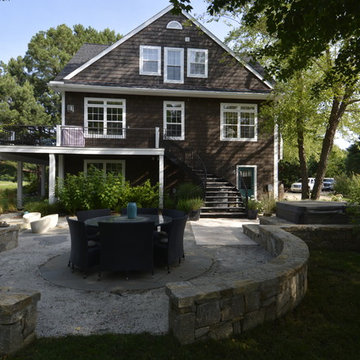
Totally renovated home with custom made spiral staircase to upper level deck. Patio area is defined with mortared stacked stone seat wall.
Inspiration for a large eclectic brown three-story concrete fiberboard exterior home remodel in Baltimore with a shingle roof
Inspiration for a large eclectic brown three-story concrete fiberboard exterior home remodel in Baltimore with a shingle roof
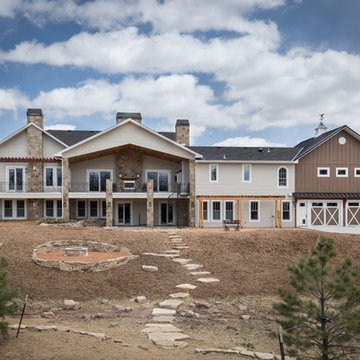
SD Photo - Seth Wilson
Inspiration for an eclectic brown two-story exterior home remodel in Denver
Inspiration for an eclectic brown two-story exterior home remodel in Denver
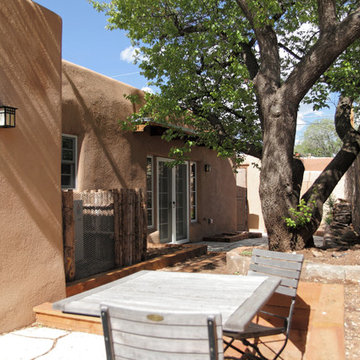
Master bedroom flagstone patio with table and chairs. Photo by Thomas Treece
Example of a mid-sized eclectic brown one-story stucco flat roof design in Albuquerque
Example of a mid-sized eclectic brown one-story stucco flat roof design in Albuquerque
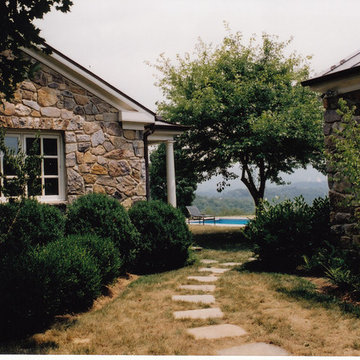
A Winter's View of the Guest House and Pool
Lisa Masson
Mid-sized eclectic brown stone exterior home idea in Richmond
Mid-sized eclectic brown stone exterior home idea in Richmond
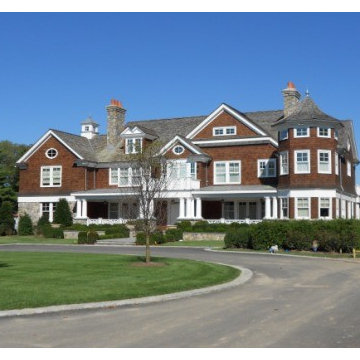
Another view of the Modular Estate in CT
Huge eclectic brown three-story wood exterior home photo in New York with a gambrel roof
Huge eclectic brown three-story wood exterior home photo in New York with a gambrel roof
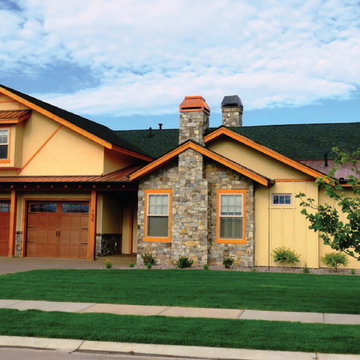
Silverbrook Investments was hired to create a family legacy inspired by the home owner’s own heritage. Silverbrook’s Project Manager, Howard Mann and General Contractor, Jeff Yocom spearheaded the task of creating this masterpiece on a bluff overlooking the Stillwater River in Silverbrook Estates. The owner wanted to incorporate nuances of her Scandinavian ancestry throughout the home while making it a retreat from the pressures of today’s rigor. The floor to ceiling fireplace is the first thing that catches your eye as you enter the main living area. The indigenous stone appeals to the rustic side and the timbered ceilings create that “lodge feel.” The kitchen is a chef’s dream with all the modern conveniences and touches of copper ac-cents. The extensive stonework follows through to the indoor pool and sauna area accenting the spa fireplace and the wainscoting. The ground floor master offers a “cozy” feel yet beams with luxury and is complete with numerous built-ins and door less shower. The outdoor lounge and patio area was designed to take full advantage of the dramatic Stillwater River views.
Other Features:
• Indoor pool, spa and sauna
• Stunning two-way fireplace
• Covered patio
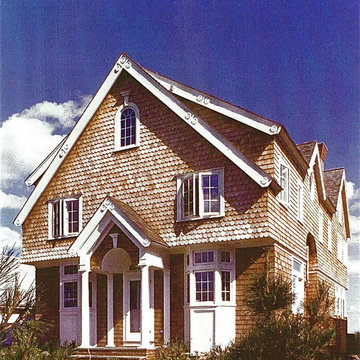
Robert Perron
New custom home on Long Island Sound offers year-round features in summer community. Open porch and decking lead to sandy beach beyond. Successfully weathered the storms in coastal Connecticut.
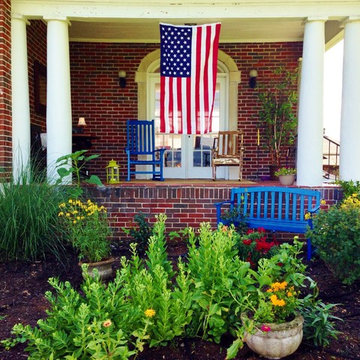
Dawn D Totty DESIGNS
Example of a large eclectic brown two-story brick exterior home design in Nashville
Example of a large eclectic brown two-story brick exterior home design in Nashville
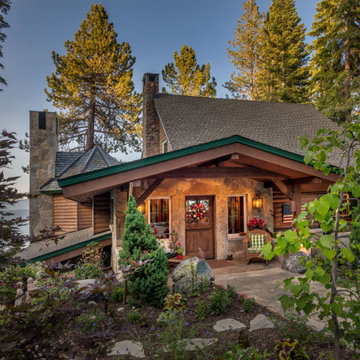
The front entry additional is larger and more inviting then the original front door.
Photo: Vance Fox
Example of a mid-sized eclectic brown three-story mixed siding house exterior design in Other with a shed roof and a shingle roof
Example of a mid-sized eclectic brown three-story mixed siding house exterior design in Other with a shed roof and a shingle roof
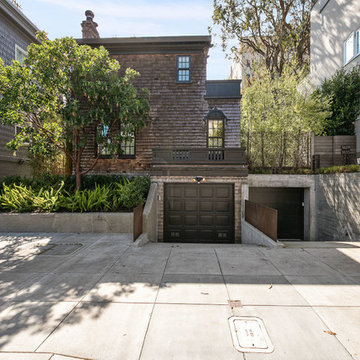
Front View of Cow Hollow Residence, Open Homes Photography Inc.
Large eclectic brown two-story wood exterior home idea in San Francisco
Large eclectic brown two-story wood exterior home idea in San Francisco
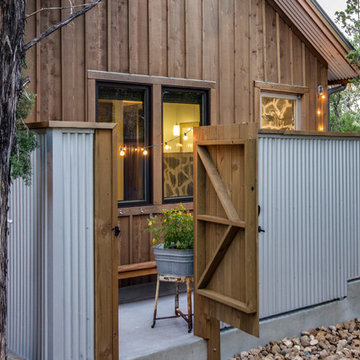
Outside Shower
Small eclectic brown two-story wood exterior home idea in Austin with a metal roof
Small eclectic brown two-story wood exterior home idea in Austin with a metal roof
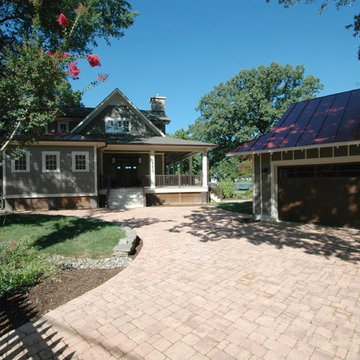
Nugent Design Build, LLC
Example of a mid-sized eclectic brown two-story concrete fiberboard exterior home design in DC Metro
Example of a mid-sized eclectic brown two-story concrete fiberboard exterior home design in DC Metro
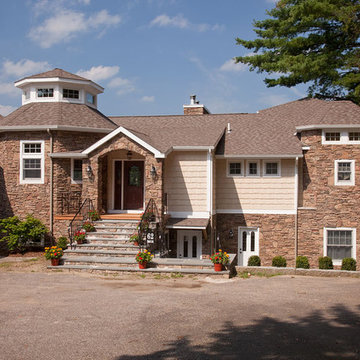
Photo by George Fellner
Example of a huge eclectic brown three-story mixed siding exterior home design in New York
Example of a huge eclectic brown three-story mixed siding exterior home design in New York
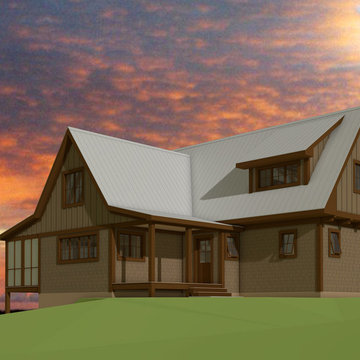
An example of the introduction of rendering software to my design palette, offering better visualization of the completed home. -Marc Manley
Small eclectic brown two-story mixed siding gable roof photo in Other
Small eclectic brown two-story mixed siding gable roof photo in Other
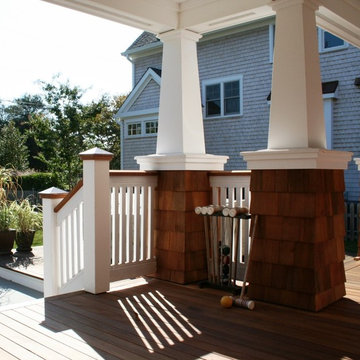
Porch detail at the Jerakis Residence in Bay Head, New Jersey, photo by Richard Bubnowski Design
Inspiration for a mid-sized eclectic brown one-story wood exterior home remodel in New York with a metal roof
Inspiration for a mid-sized eclectic brown one-story wood exterior home remodel in New York with a metal roof
Eclectic Brown Exterior Home Ideas
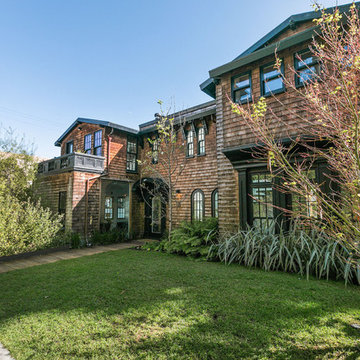
Private Courtyard,
Open Homes Photography Inc.
Example of an eclectic brown two-story wood exterior home design in San Francisco
Example of an eclectic brown two-story wood exterior home design in San Francisco
7






