Eclectic Closet with White Cabinets Ideas
Refine by:
Budget
Sort by:Popular Today
81 - 100 of 275 photos
Item 1 of 3
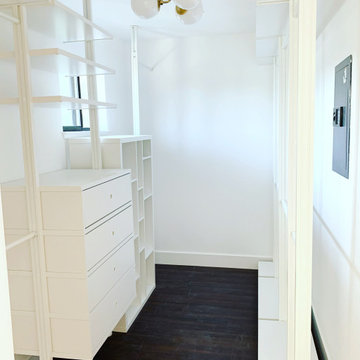
The walk in closet was designed using Ikea cabinetry
Inspiration for a mid-sized eclectic gender-neutral dark wood floor and black floor walk-in closet remodel in San Francisco with flat-panel cabinets and white cabinets
Inspiration for a mid-sized eclectic gender-neutral dark wood floor and black floor walk-in closet remodel in San Francisco with flat-panel cabinets and white cabinets
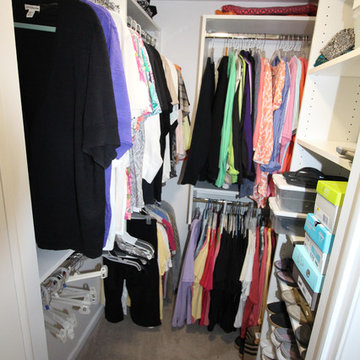
The eclectic approach to this bathroom design matches up the best features of more traditional and contemporary styles to create a bright, airy space. The white furniture-like Medallion vanity is complemented by Top Knobs hardware and a Caesarstone countertop, and is illuminated by contemporary sconces. The shower features a Euro style frameless glass shower door along with built-in corner shelves and a seat. The combination of a rainfall and handheld showerheads make for a refreshing shower experience. Adjacent to the bathroom is a walk-in closet, which was fitted with customized storage accessories.
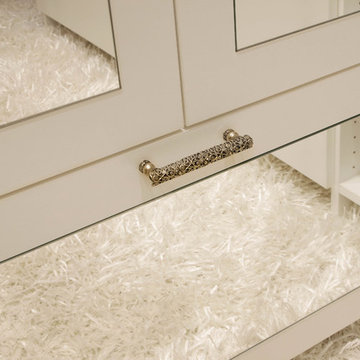
Margaret Ferrec
Dressing room - mid-sized eclectic women's carpeted dressing room idea in New York with flat-panel cabinets and white cabinets
Dressing room - mid-sized eclectic women's carpeted dressing room idea in New York with flat-panel cabinets and white cabinets
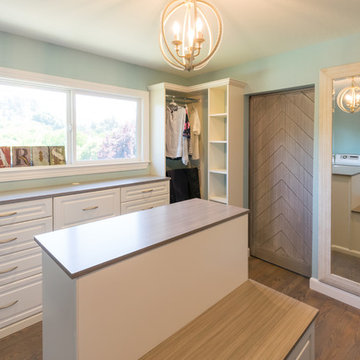
Allenhaus Productions
Example of an eclectic medium tone wood floor and brown floor closet design in San Francisco with raised-panel cabinets and white cabinets
Example of an eclectic medium tone wood floor and brown floor closet design in San Francisco with raised-panel cabinets and white cabinets
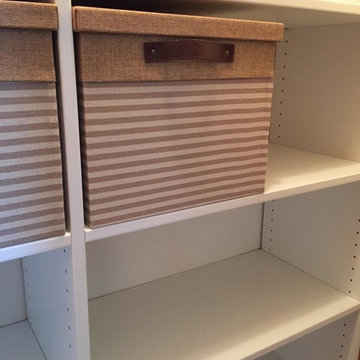
Jessica Earley
Reach-in closet - small eclectic medium tone wood floor reach-in closet idea in Cincinnati with open cabinets and white cabinets
Reach-in closet - small eclectic medium tone wood floor reach-in closet idea in Cincinnati with open cabinets and white cabinets
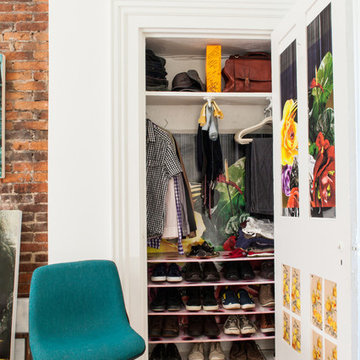
Photo: Jason Snyder © 2014 Houzz
Example of an eclectic reach-in closet design in Other with open cabinets and white cabinets
Example of an eclectic reach-in closet design in Other with open cabinets and white cabinets
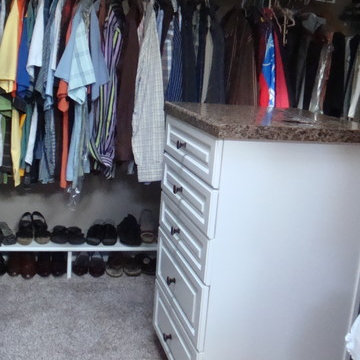
Lisa Manternach
Large eclectic gender-neutral carpeted walk-in closet photo in Cedar Rapids with raised-panel cabinets and white cabinets
Large eclectic gender-neutral carpeted walk-in closet photo in Cedar Rapids with raised-panel cabinets and white cabinets
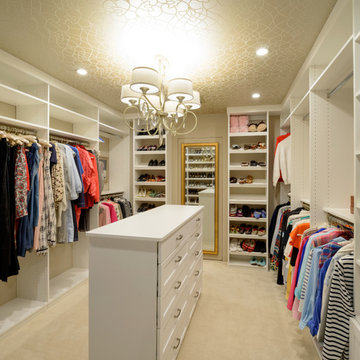
This renovation was for a couple who were world travelers and wanted to bring their collected furniture pieces from other countries into the eclectic design of their house. The style is a mix of contemporary with the façade of the house, the entryway door, the stone on the fireplace, the quartz kitchen countertops, the mosaic kitchen backsplash are in juxtaposition to the traditional kitchen cabinets, hardwood floors and style of the master bath and closet. As you enter through the handcrafted window paned door into the foyer, you look up to see the wood trimmed clearstory windows that lead to the backyard entrance. All of the shutters are remote controlled so as to make for easy opening and closing. The house became a showcase for the special pieces and the designer and clients were pleased with the result.
Photos by Rick Young
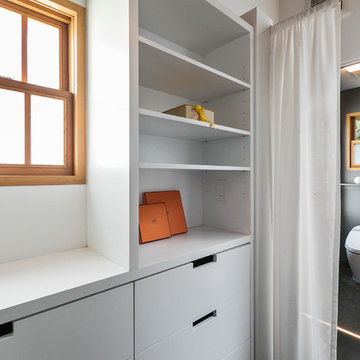
Master Bedroom Closet,
Open Homes Photography Inc.
Example of an eclectic gender-neutral dark wood floor and brown floor walk-in closet design in San Francisco with flat-panel cabinets and white cabinets
Example of an eclectic gender-neutral dark wood floor and brown floor walk-in closet design in San Francisco with flat-panel cabinets and white cabinets
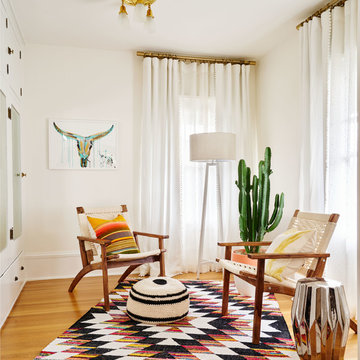
Photography by Blackstone Studios
Decorated by Lord Design
Restoration by Arciform
The dressing room continues. You can never have enough storage or places to sit.
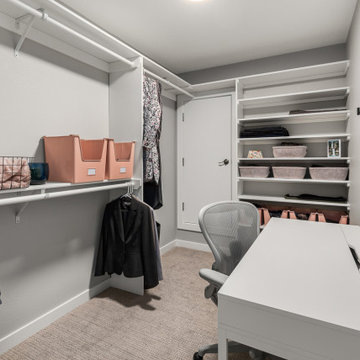
Closet - eclectic carpeted and multicolored floor closet idea in Portland with white cabinets
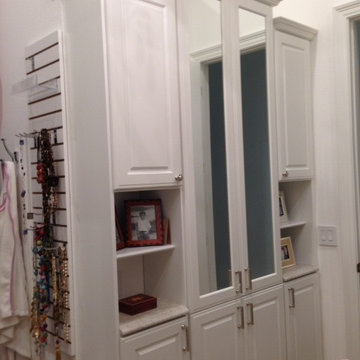
Inspiration for a large eclectic women's carpeted walk-in closet remodel in Orlando with raised-panel cabinets and white cabinets
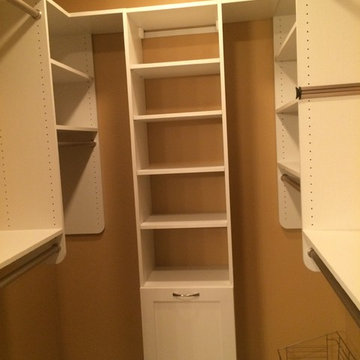
Example of a large eclectic gender-neutral carpeted walk-in closet design in Miami with shaker cabinets and white cabinets
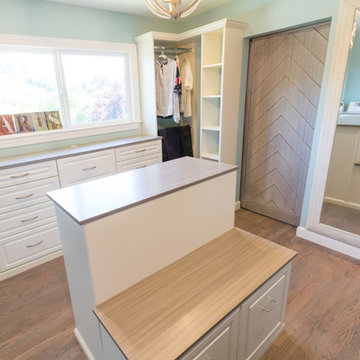
Allenhaus Productions
Closet - eclectic medium tone wood floor and brown floor closet idea in San Francisco with raised-panel cabinets and white cabinets
Closet - eclectic medium tone wood floor and brown floor closet idea in San Francisco with raised-panel cabinets and white cabinets
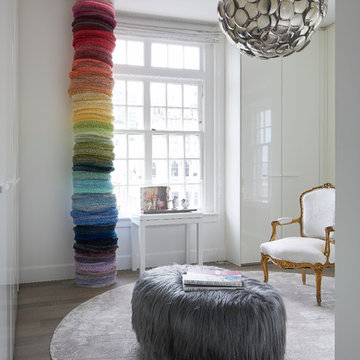
A dressing room to die for! White Poliform closets floor to ceiling.
Photos by:Jonathan Mitchell
Inspiration for a large eclectic gender-neutral dark wood floor and brown floor walk-in closet remodel in San Francisco with flat-panel cabinets and white cabinets
Inspiration for a large eclectic gender-neutral dark wood floor and brown floor walk-in closet remodel in San Francisco with flat-panel cabinets and white cabinets
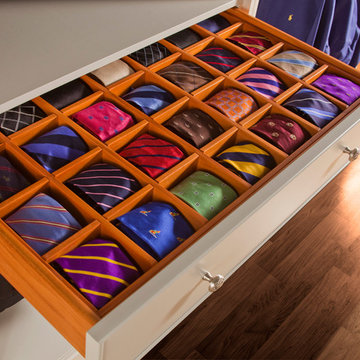
Bergen County, NJ - Cabinet Storage Ideas Designed by The Hammer & Nail Inc.
http://thehammerandnail.com
#BartLidsky #HNdesigns #KitchenDesign #KitchenStorage
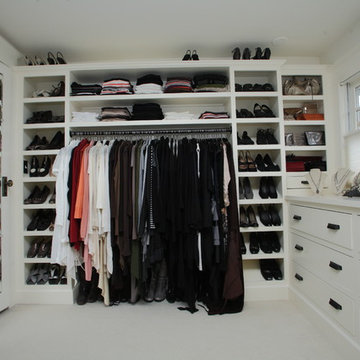
Photo: Teness Herman Photography © 2015 Houzz
Inspiration for a large eclectic women's carpeted walk-in closet remodel in Portland with flat-panel cabinets and white cabinets
Inspiration for a large eclectic women's carpeted walk-in closet remodel in Portland with flat-panel cabinets and white cabinets
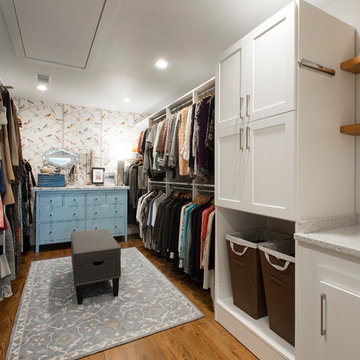
This once dated master suite is now a bright and eclectic space with influence from the homeowners travels abroad. We transformed their overly large bathroom with dysfunctional square footage into cohesive space meant for luxury. We created a large open, walk in shower adorned by a leathered stone slab. The new master closet is adorned with warmth from bird wallpaper and a robin's egg blue chest. We were able to create another bedroom from the excess space in the redesign. The frosted glass french doors, blue walls and special wall paper tie into the feel of the home. In the bathroom, the Bain Ultra freestanding tub below is the focal point of this new space. We mixed metals throughout the space that just work to add detail and unique touches throughout. Design by Hatfield Builders & Remodelers | Photography by Versatile Imaging
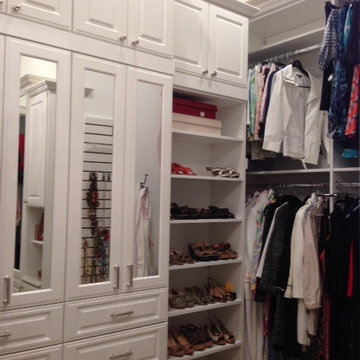
Walk-in closet - large eclectic women's carpeted walk-in closet idea in Orlando with raised-panel cabinets and white cabinets
Eclectic Closet with White Cabinets Ideas
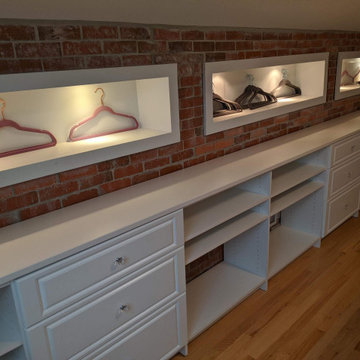
Awesome boutique-style master closet. Brick accent wall
Walk-in closet - large eclectic gender-neutral medium tone wood floor walk-in closet idea in New York with beaded inset cabinets and white cabinets
Walk-in closet - large eclectic gender-neutral medium tone wood floor walk-in closet idea in New York with beaded inset cabinets and white cabinets
5





