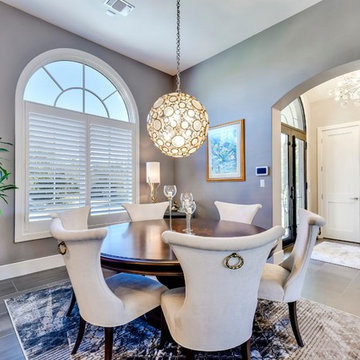Eclectic Dining Room with Gray Walls Ideas
Refine by:
Budget
Sort by:Popular Today
61 - 80 of 1,416 photos
Item 1 of 3
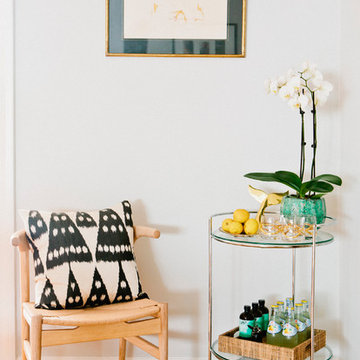
Jayme Burrows
Inspiration for a small eclectic light wood floor kitchen/dining room combo remodel in New York with gray walls and no fireplace
Inspiration for a small eclectic light wood floor kitchen/dining room combo remodel in New York with gray walls and no fireplace
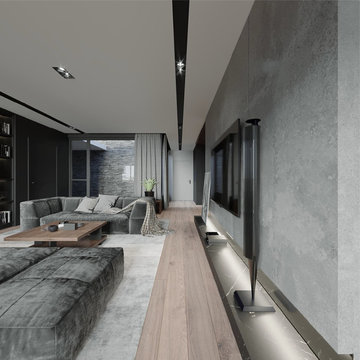
The gray backsplash and light brown wood streaks on the floor go well with the dining table decorated in the same color. Also, pay attention to the color of the ceiling.
The black streaks of the longitudinally positioned fixtures embedded in the ceiling harmonize perfectly with the light brown lines on the wooden floor. The white center on the floor is in perfect harmony with the color of the center part of the ceiling.
Make your dining room look great along with one of the leading design studio in New York!
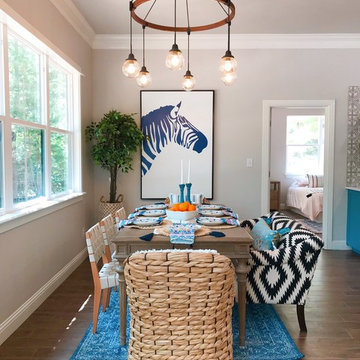
DIning room
Eclectic ceramic tile kitchen/dining room combo photo in Dallas with gray walls
Eclectic ceramic tile kitchen/dining room combo photo in Dallas with gray walls
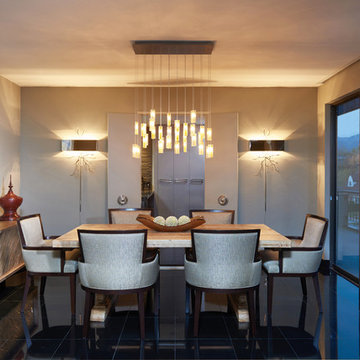
Peter Christiansen Valli
Inspiration for a mid-sized eclectic marble floor and black floor great room remodel in Los Angeles with gray walls
Inspiration for a mid-sized eclectic marble floor and black floor great room remodel in Los Angeles with gray walls
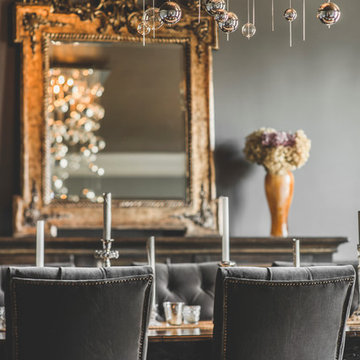
Bradshaw Photography
Example of a large eclectic dark wood floor kitchen/dining room combo design in Other with gray walls
Example of a large eclectic dark wood floor kitchen/dining room combo design in Other with gray walls
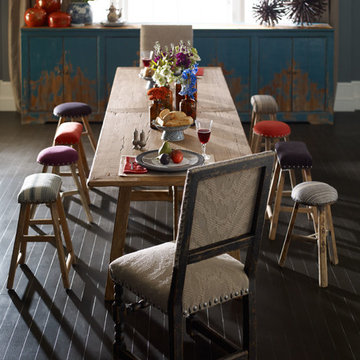
Kitchen/dining room combo - small eclectic dark wood floor kitchen/dining room combo idea in Charlotte with gray walls
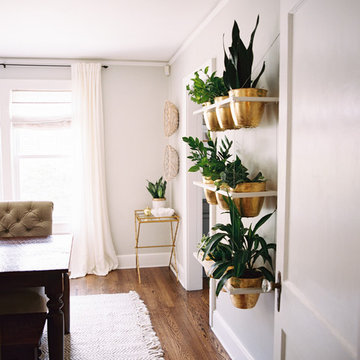
photographed by Landon Jacob Photography
Kitchen/dining room combo - mid-sized eclectic dark wood floor kitchen/dining room combo idea in Other with gray walls and no fireplace
Kitchen/dining room combo - mid-sized eclectic dark wood floor kitchen/dining room combo idea in Other with gray walls and no fireplace
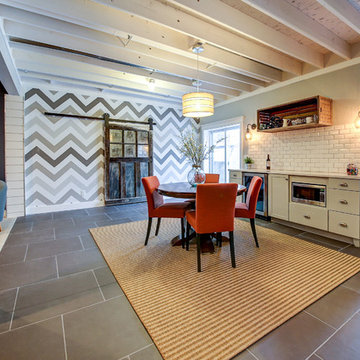
Kris Palen
Example of a mid-sized eclectic porcelain tile and gray floor great room design in Dallas with gray walls and no fireplace
Example of a mid-sized eclectic porcelain tile and gray floor great room design in Dallas with gray walls and no fireplace
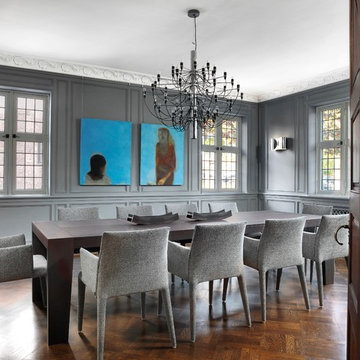
Alise O'Brien Photography
Our assignment was to take a large traditional home in the French Eclectic style and update and renovate the interiors to reflect a more modern style. Many assume that modern furnishings only work in modern settings. This project proves that assumption to be wrong.
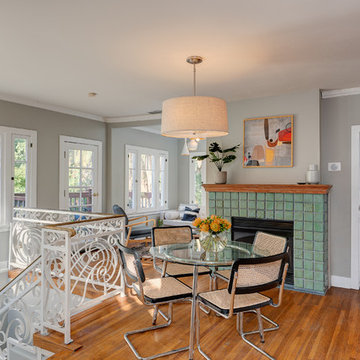
Inspiration for an eclectic medium tone wood floor and brown floor great room remodel in Los Angeles with gray walls, a standard fireplace and a tile fireplace
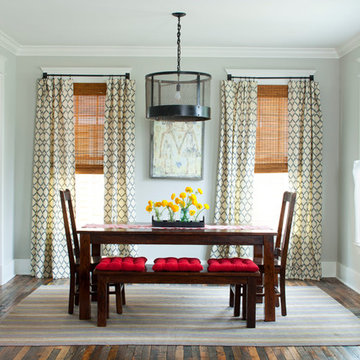
© Jeff Herr Photo
Dining room - eclectic dining room idea in Nashville with gray walls
Dining room - eclectic dining room idea in Nashville with gray walls
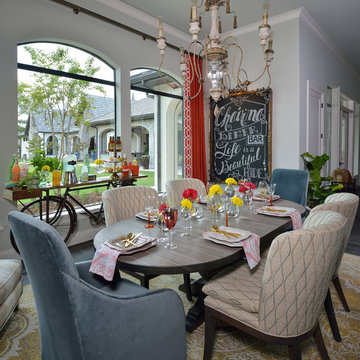
Miro Dvorscak
Peterson Homebuilders, Inc.
Cindy Aplanalp-Yates & Chairma Design Group
Example of a large eclectic dark wood floor and gray floor kitchen/dining room combo design in Houston with gray walls
Example of a large eclectic dark wood floor and gray floor kitchen/dining room combo design in Houston with gray walls
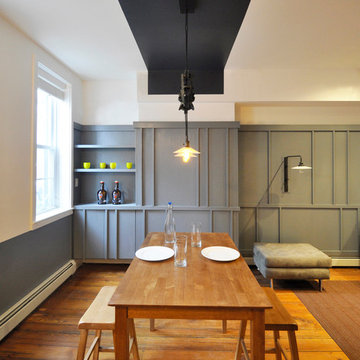
Great room - mid-sized eclectic medium tone wood floor great room idea in Philadelphia with gray walls
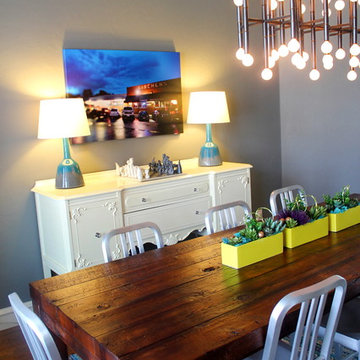
Example of a mid-sized eclectic medium tone wood floor great room design in Oklahoma City with gray walls and no fireplace
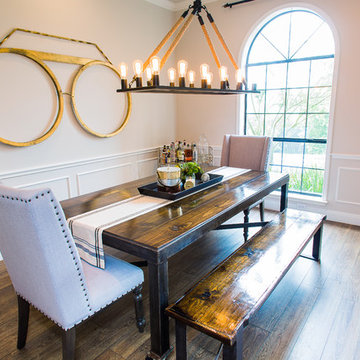
A modern-contemporary home that boasts a cool, urban style. Each room was decorated somewhat simply while featuring some jaw-dropping accents. From the bicycle wall decor in the dining room to the glass and gold-based table in the breakfast nook, each room had a unique take on contemporary design (with a nod to mid-century modern design).
Designed by Sara Barney’s BANDD DESIGN, who are based in Austin, Texas and serving throughout Round Rock, Lake Travis, West Lake Hills, and Tarrytown.
For more about BANDD DESIGN, click here: https://bandddesign.com/
To learn more about this project, click here: https://bandddesign.com/westlake-house-in-the-hills/
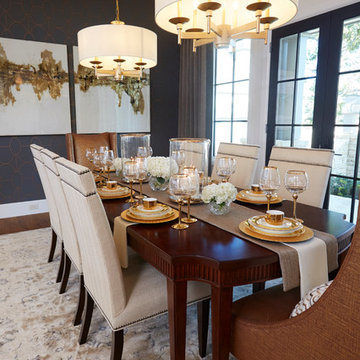
Mid-sized eclectic medium tone wood floor enclosed dining room photo in Dallas with gray walls and no fireplace
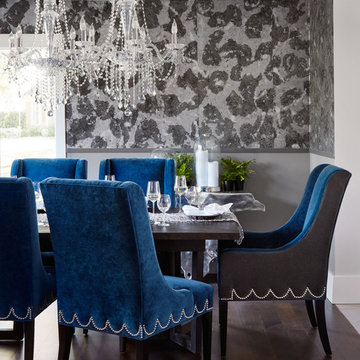
Lighting is one key way that European flavor is maintained in each room. From crystal pendants over the dining room table, the dramatic fixtures compliment the natural light furthering an airy and open space. While the entire home maintains a Hollywood chicness through rich textures and fabrics, it was also important that it remained family-friendly.
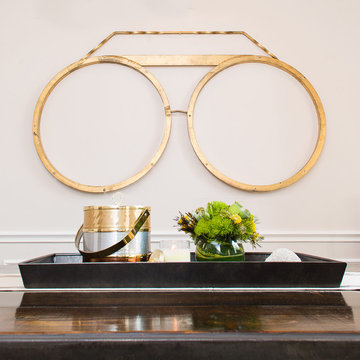
A modern-contemporary home that boasts a cool, urban style. Each room was decorated somewhat simply while featuring some jaw-dropping accents. From the bicycle wall decor in the dining room to the glass and gold-based table in the breakfast nook, each room had a unique take on contemporary design (with a nod to mid-century modern design).
Designed by Sara Barney’s BANDD DESIGN, who are based in Austin, Texas and serving throughout Round Rock, Lake Travis, West Lake Hills, and Tarrytown.
For more about BANDD DESIGN, click here: https://bandddesign.com/
To learn more about this project, click here: https://bandddesign.com/westlake-house-in-the-hills/
Eclectic Dining Room with Gray Walls Ideas
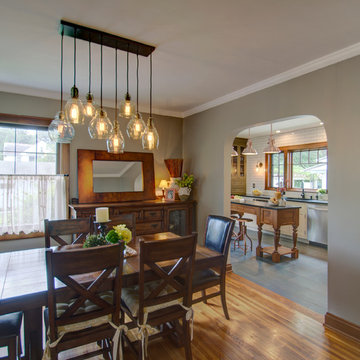
"A Kitchen for Architects" by Jamee Parish Architects, LLC. This project is within an old 1928 home. The kitchen was expanded and a small addition was added to provide a mudroom and powder room. It was important the the existing character in this home be complimented and mimicked in the new spaces.
4






