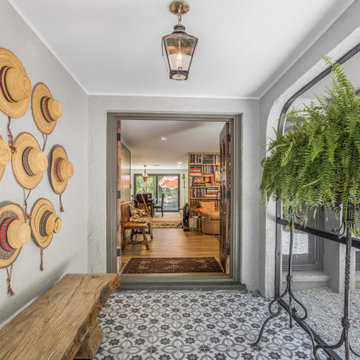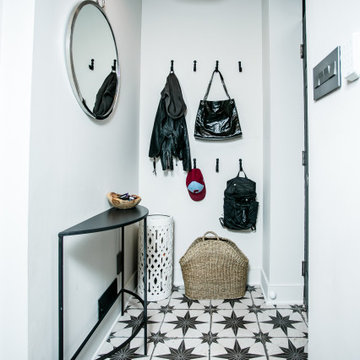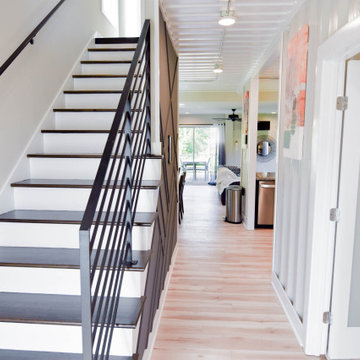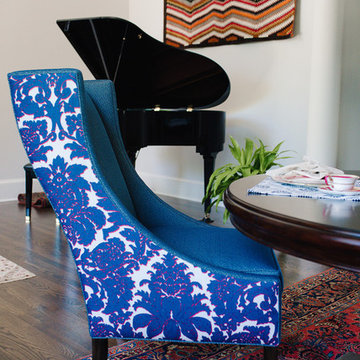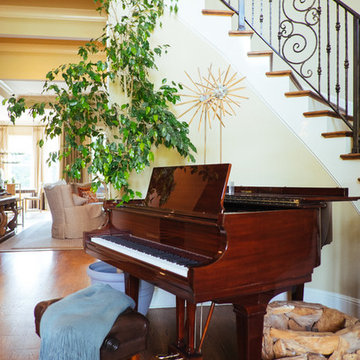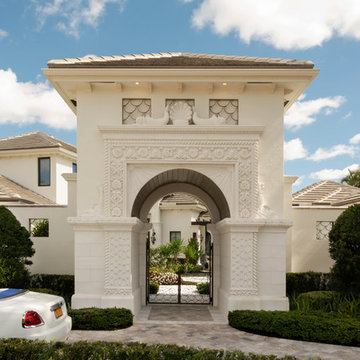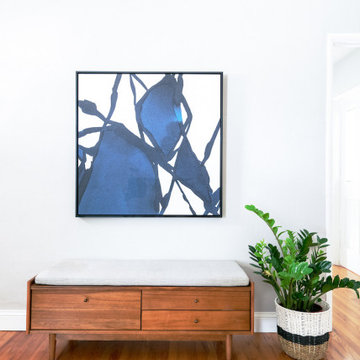Eclectic Entryway Ideas
Refine by:
Budget
Sort by:Popular Today
341 - 360 of 12,810 photos
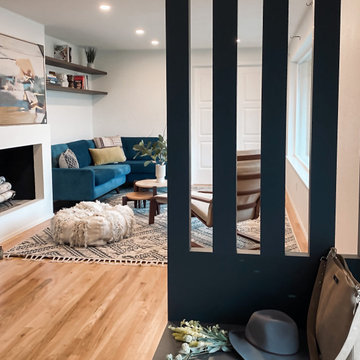
Entryway - small eclectic medium tone wood floor entryway idea in Seattle with white walls and a white front door
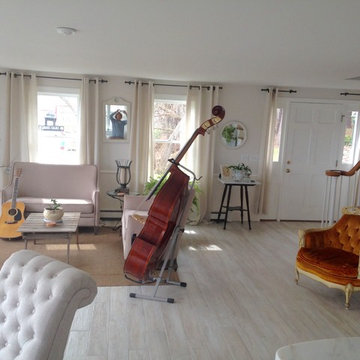
Open concept of remodeled living space on the water. Main entrance opens into the living space.
Eclectic porcelain tile entryway photo in Boston with white walls and a white front door
Eclectic porcelain tile entryway photo in Boston with white walls and a white front door
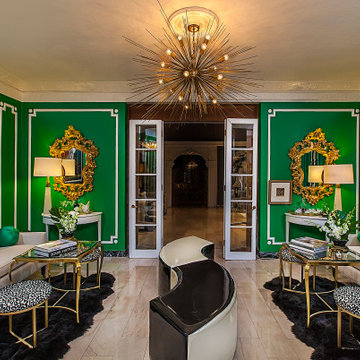
Fisher Mansion - 2018. Ballroom Entrance
Inspiration for an eclectic entryway remodel in Detroit
Inspiration for an eclectic entryway remodel in Detroit
Find the right local pro for your project
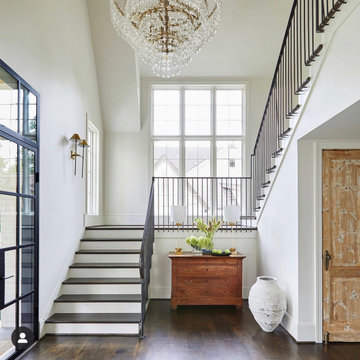
One of our antique French pine doors and one of our antique olive oil jars were added to make this new home's entry way a special space.
Entryway - eclectic entryway idea in Birmingham
Entryway - eclectic entryway idea in Birmingham
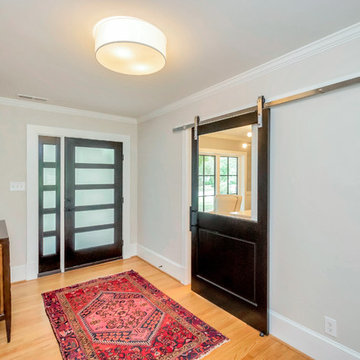
Amerihome
Mid-sized eclectic light wood floor and brown floor entryway photo in DC Metro with beige walls and a glass front door
Mid-sized eclectic light wood floor and brown floor entryway photo in DC Metro with beige walls and a glass front door

Entryway - mid-sized eclectic medium tone wood floor and brown floor entryway idea in Dallas with a white front door and white walls
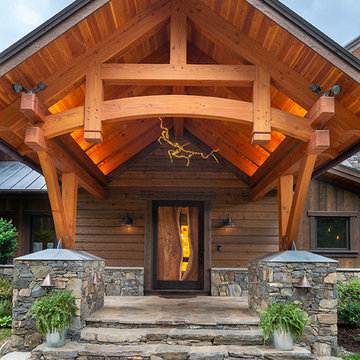
The broad stroke design of this home harkens to sap houses and agricultural structures of the Northeast which inspired the inclusion of a clerestory, cylindrical silo-like stairwell, and site-harvested stone. It was important for the family of five to have a central living space that felt settled and intimate while being able to host guests. The resulting 36’ x 36’ great room is characterized by its “circle in a square” frame that is the core to the overall basket-like structure. Lower volumes are created, and dimensionality is woven in with arched timber brackets and curving lines. The curves and arches were realized with a combination of double sawn solid timbers and grain-matched glulams
“I cannot imagine a day when I will stop smiling at this.” – Shannon, homeowner
“Neither my temperament nor my history with Fine Homebuilding inclines me to be impressed by trophy houses, the place is impressive. Your designers and framers did an amazing job—craftsmanship on the highest order.” – Kevin Ireton, writer and former publisher of Fine Homebuilding Magazine.
Read more about this project from our design team and the homeowners on our blog.
Professional Photography: Don Cochran Photography
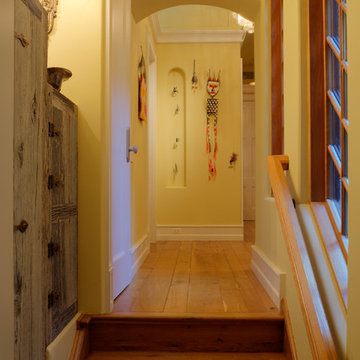
Rear entry from enclosed garage showing closet, storage, and windows to courtyard. Peter Bosy Photography.
Small eclectic medium tone wood floor entryway photo in Chicago with yellow walls
Small eclectic medium tone wood floor entryway photo in Chicago with yellow walls
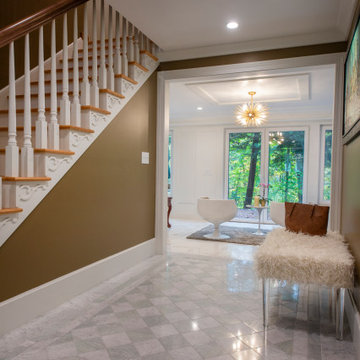
We moved and enlarged the front door to create a better line within the home. A hall closet was also removed to make the front entry more gracious and welcoming.
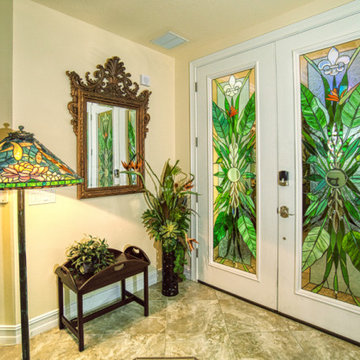
Original lamp by Preston Studios "Koi & Lotus" as well as door panels featuring Bird of Paradise flowers and leaves with beveled glass as well. Mounted in a second floor apartment overlooking the Space Center.
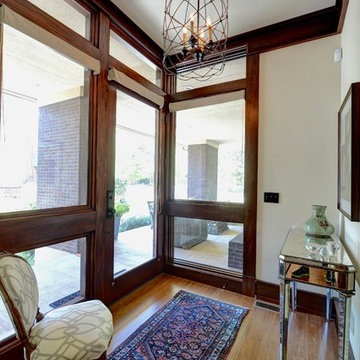
Inspiration for an eclectic light wood floor entryway remodel in Atlanta with white walls
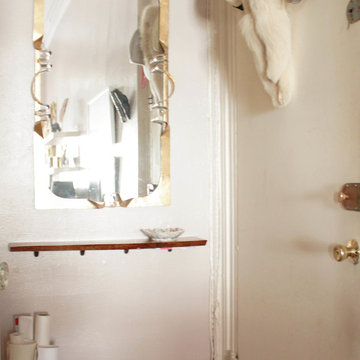
Photo: Sarah Seung-McFarland © 2016 Houzz
Design: Annie Mistak
http://www.houzz.com/ideabooks/66118665/list/my-houzz-whimsical-flirty-style-for-a-designers-brooklyn-studio
Eclectic Entryway Ideas
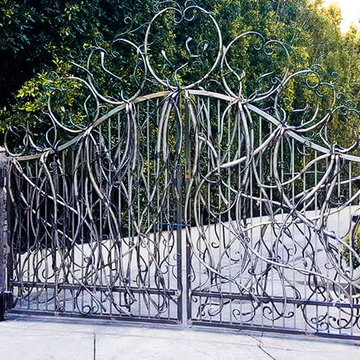
Photo by Yossi Berukhim
This stainless steel gate made to customer specification. Created to lend a whimsical "Alice in Wonderland" atmosphere to the property.
18






