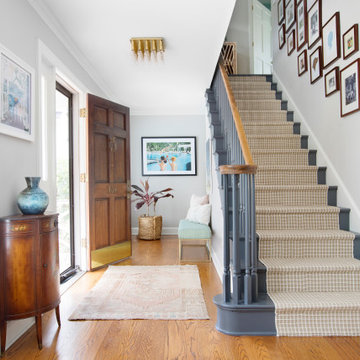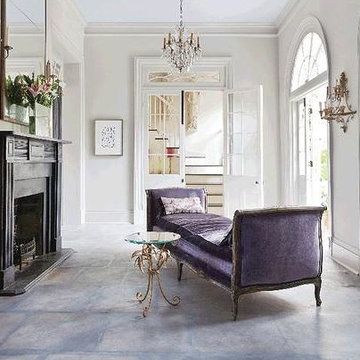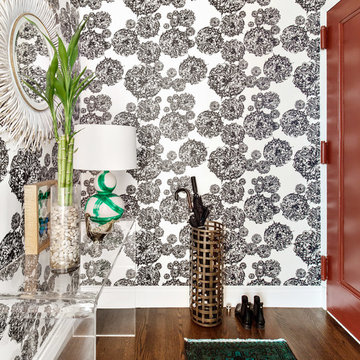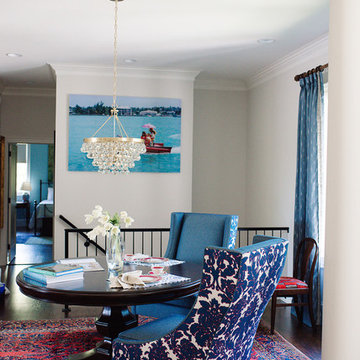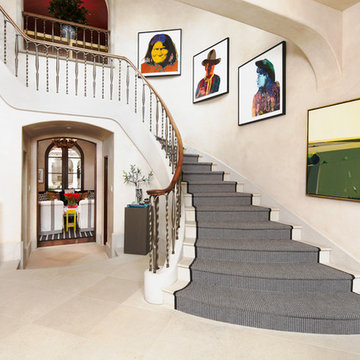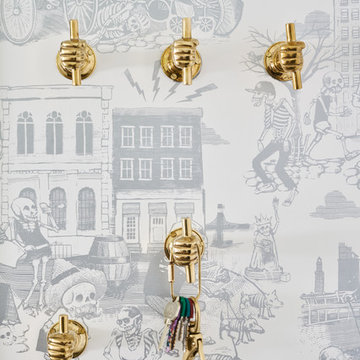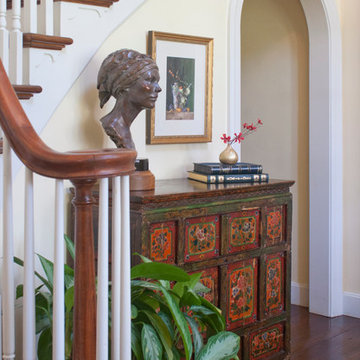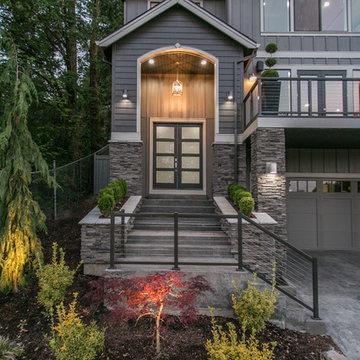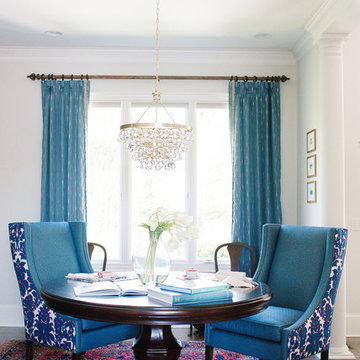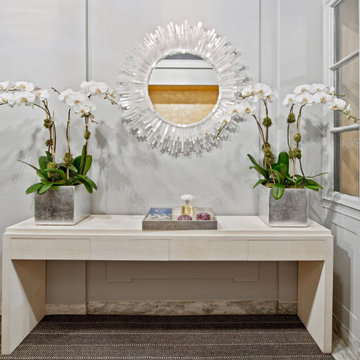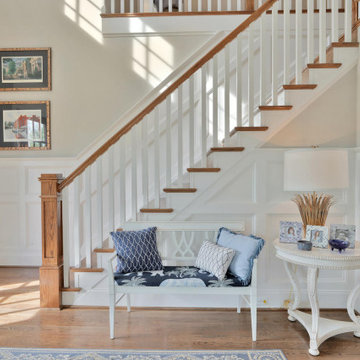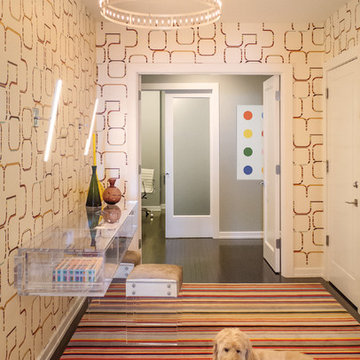Eclectic Entryway Ideas
Refine by:
Budget
Sort by:Popular Today
281 - 300 of 12,810 photos
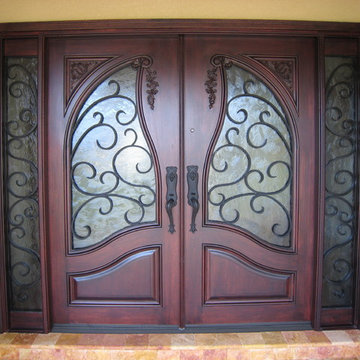
US Door & More Inc
Mid-sized eclectic travertine floor entryway photo in Tampa with beige walls and a dark wood front door
Mid-sized eclectic travertine floor entryway photo in Tampa with beige walls and a dark wood front door
Find the right local pro for your project
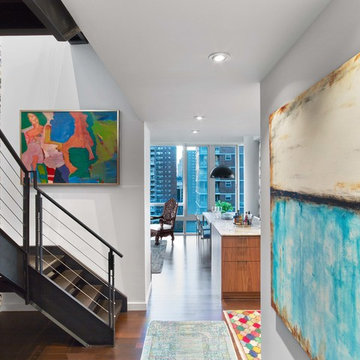
Inspiration for a mid-sized eclectic medium tone wood floor and brown floor entry hall remodel in New York with white walls
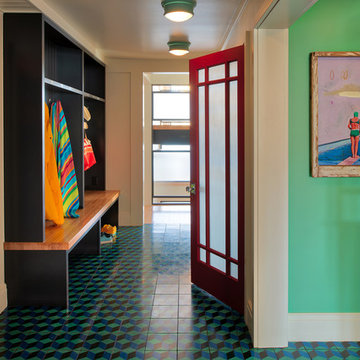
Scott Amundson Photography
Inspiration for an eclectic entryway remodel in Minneapolis
Inspiration for an eclectic entryway remodel in Minneapolis
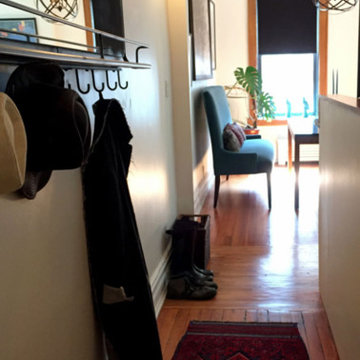
Entry Hall. Full makeover and restyle for this two-bedroom Upper West Side pre war charmer. Included paint color palette, window treatments, lighting, reupholstery, furnishings and textiles
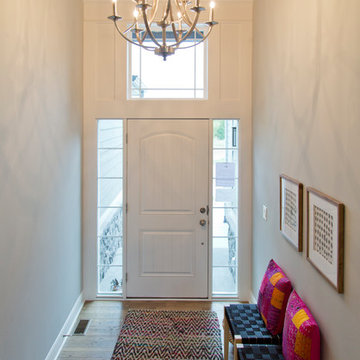
Example of a mid-sized eclectic medium tone wood floor and brown floor entryway design in Kansas City with beige walls and a white front door
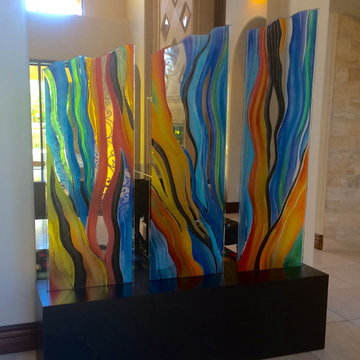
Side View of the room.
Example of a large eclectic entryway design in Las Vegas
Example of a large eclectic entryway design in Las Vegas
Eclectic Entryway Ideas
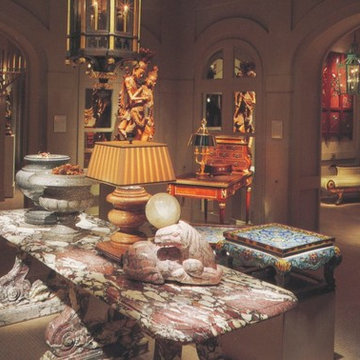
Photo: Robert Cook
Inspiration for a mid-sized eclectic porcelain tile and beige floor entryway remodel in Dallas with beige walls and a glass front door
Inspiration for a mid-sized eclectic porcelain tile and beige floor entryway remodel in Dallas with beige walls and a glass front door

Meaning “line” in Swahili, the Mstari Safari Task Lounge itself is accented with clean wooden lines, as well as dramatic contrasts of hammered gold and reflective obsidian desk-drawers. A custom-made industrial, mid-century desk—the room’s focal point—is perfect for centering focus while going over the day’s workload. Behind, a tiger painting ties the African motif together. Contrasting pendant lights illuminate the workspace, permeating the sharp, angular design with more organic forms.
Outside the task lounge, a custom barn door conceals the client’s entry coat closet. A patchwork of Mexican retablos—turn of the century religious relics—celebrate the client’s eclectic style and love of antique cultural art, while a large wrought-iron turned handle and barn door track unify the composition.
A home as tactfully curated as the Mstari deserved a proper entryway. We knew that right as guests entered the home, they needed to be wowed. So rather than opting for a traditional drywall header, we engineered an undulating I-beam that spanned the opening. The I-beam’s spine incorporated steel ribbing, leaving a striking impression of a Gaudiesque spine.
15






