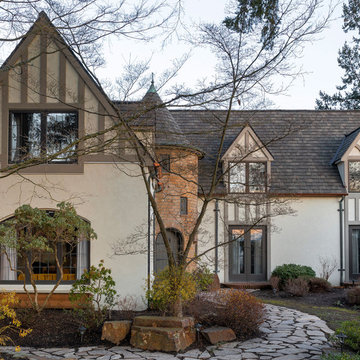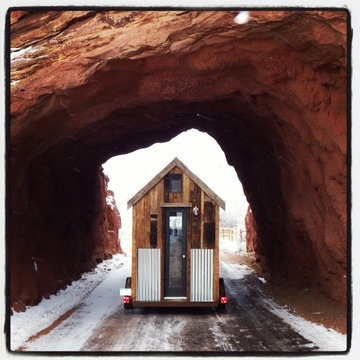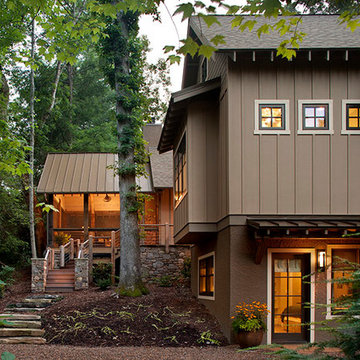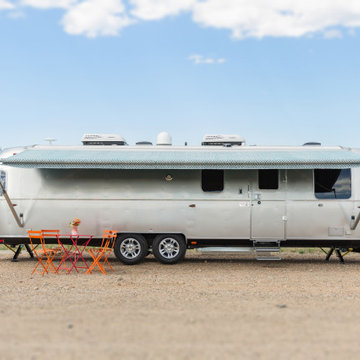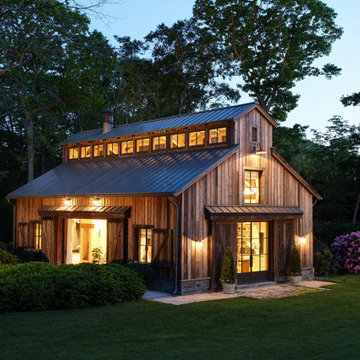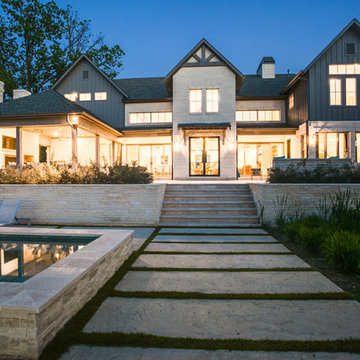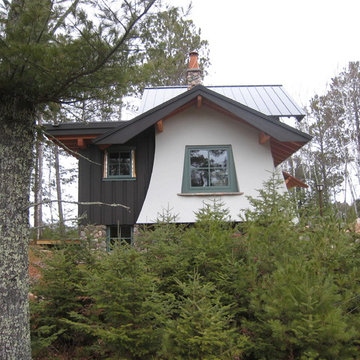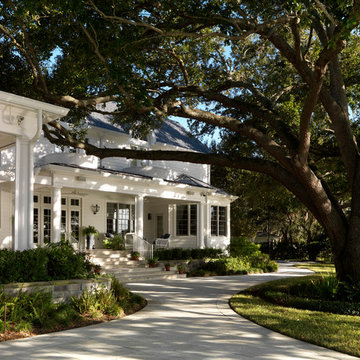Eclectic Exterior Home Ideas
Refine by:
Budget
Sort by:Popular Today
241 - 260 of 13,483 photos
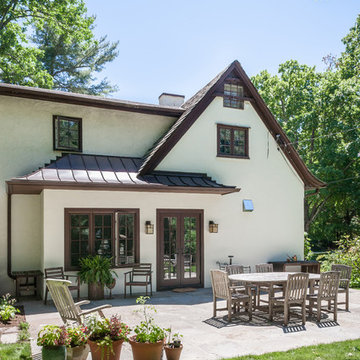
Exterior view of the small addition with doors into kitchen/family room area
Inspiration for an eclectic white two-story stucco exterior home remodel in New York with a shed roof
Inspiration for an eclectic white two-story stucco exterior home remodel in New York with a shed roof
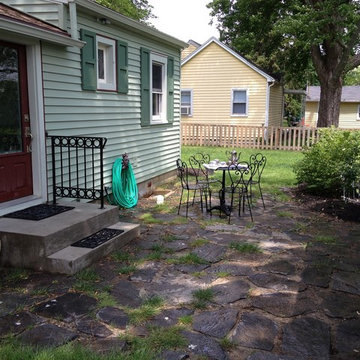
This mica-infused slate patio is done in the turn of the century style of when the house was built and is surrounded by yard and landscaping. www.aivadecor.com
Find the right local pro for your project
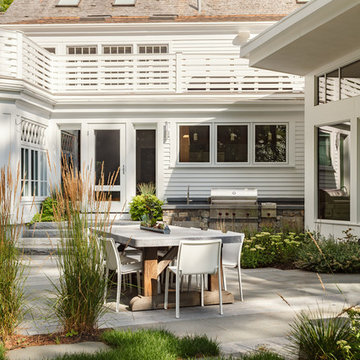
Photography Copyright Matt Delphenich Architectural Photography
Inspiration for an eclectic exterior home remodel in Boston
Inspiration for an eclectic exterior home remodel in Boston
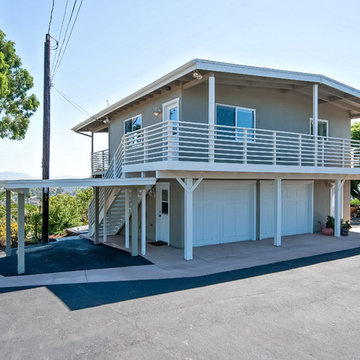
Two story detached building with a two car garage and workshop on the first floor and an accessory apartment on the second floor. Photo: Preview First
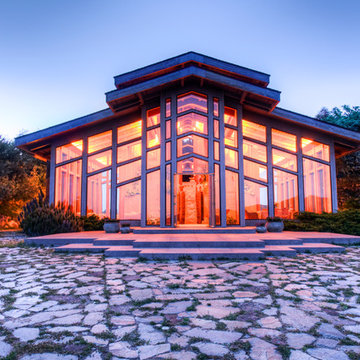
This dramatic contemporary residence features extraordinary design with magnificent views of Angel Island, the Golden Gate Bridge, and the ever changing San Francisco Bay. The amazing great room has soaring 36 foot ceilings, a Carnelian granite cascading waterfall flanked by stairways on each side, and an unique patterned sky roof of redwood and cedar. The 57 foyer windows and glass double doors are specifically designed to frame the world class views. Designed by world-renowned architect Angela Danadjieva as her personal residence, this unique architectural masterpiece features intricate woodwork and innovative environmental construction standards offering an ecological sanctuary with the natural granite flooring and planters and a 10 ft. indoor waterfall. The fluctuating light filtering through the sculptured redwood ceilings creates a reflective and varying ambiance. Other features include a reinforced concrete structure, multi-layered slate roof, a natural garden with granite and stone patio leading to a lawn overlooking the San Francisco Bay. Completing the home is a spacious master suite with a granite bath, an office / second bedroom featuring a granite bath, a third guest bedroom suite and a den / 4th bedroom with bath. Other features include an electronic controlled gate with a stone driveway to the two car garage and a dumb waiter from the garage to the granite kitchen.
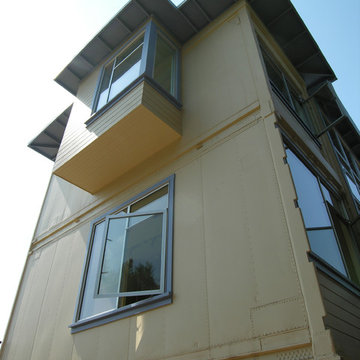
Leger Wanaselja Architecture
Eclectic exterior home idea in San Francisco
Eclectic exterior home idea in San Francisco
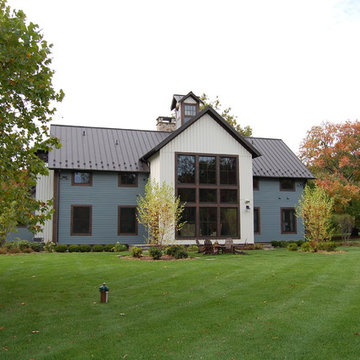
Example of a large eclectic blue two-story wood exterior home design in New York with a metal roof
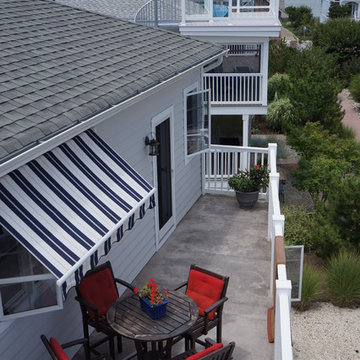
Lane Builders Built this home in Lewes in 2005. It is beautiful.
Eclectic exterior home photo in Other
Eclectic exterior home photo in Other
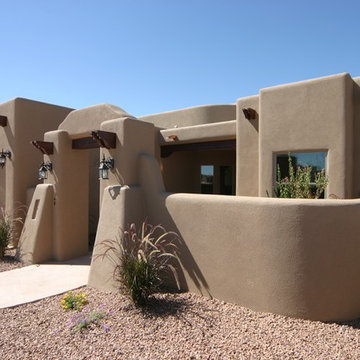
Villa Custom Homes, Inc. and Judd Singer's 2002 Showcase of Homes entry. Photo by Carolyn Bowman
Eclectic exterior home idea in Other
Eclectic exterior home idea in Other
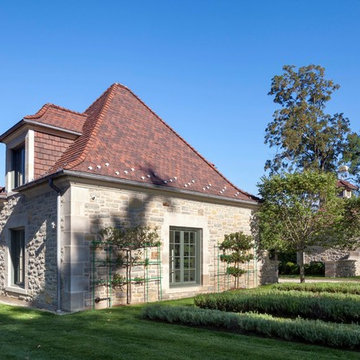
A detached garage and generator building flank the driveway and hint at the architecture of the house echoing simple symmetrical geometries, classically proportioned and unencumbered by ornamental embellishments. Woodruff Brown Photography
Eclectic Exterior Home Ideas
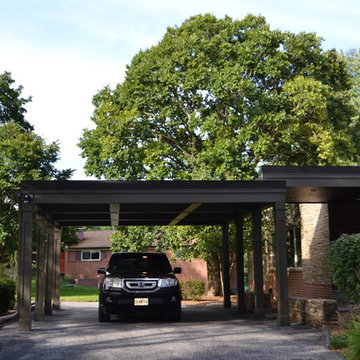
Previously rotten front entry Port Cochere (drive through carport) re-skinned with recessed panel PVC column wraps, coffer ceiling, no rot trim millwork, and new covered entry to front door.
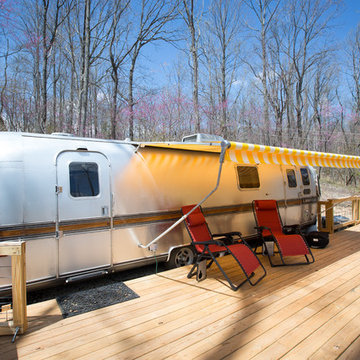
Swartz Photography
Small eclectic gray one-story metal exterior home photo in Other
Small eclectic gray one-story metal exterior home photo in Other
13






