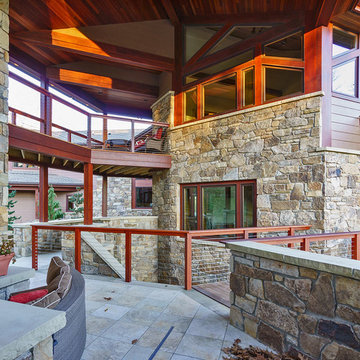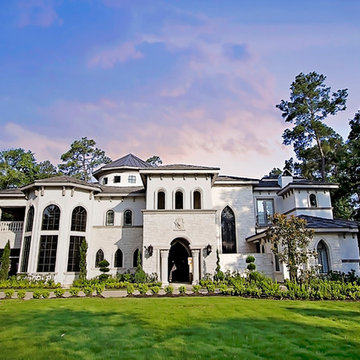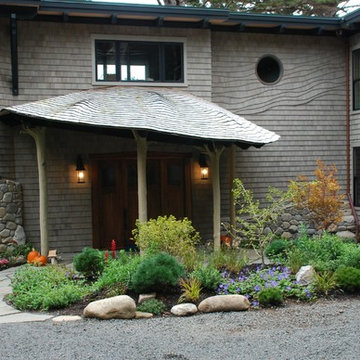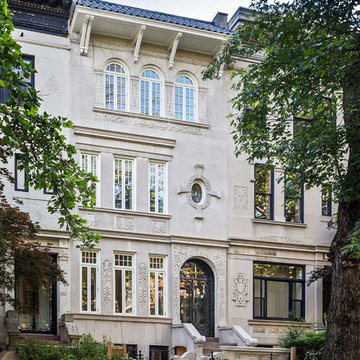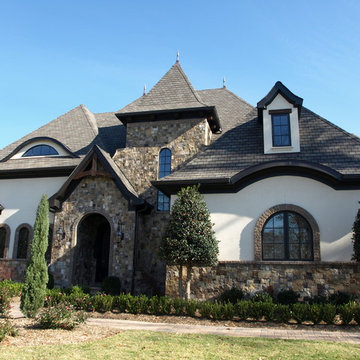Eclectic Exterior Home Ideas
Refine by:
Budget
Sort by:Popular Today
41 - 60 of 473 photos
Item 1 of 3
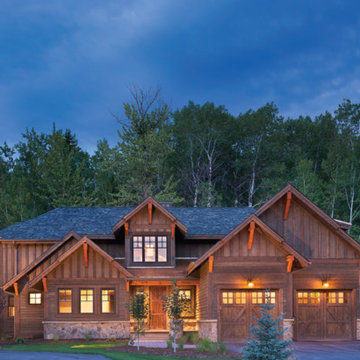
This amazing home has been constructed with great attention to detail. They incorporated the Local Mountain style on the exterior with a Mountain Modern interior design the clients sought after creating a relaxed and functional feel for their perfect second home. This home has been constructed with a blend of Montana’s natural and reclaimed timber and stone materials and is enhanced with large expanses of glass to showcase the breathtaking views into the Viking Creek Nature Preserve.
Other distinctive features include:
• Extensive timber framing inside and out
• Modern wood-burning great room fireplace
• Gourmet kitchen equipped with DCS appliances
• Fully customized cabinets and granite counter tops
• Wire brushed wood flooring
• Efficient low e all-wood aluminum clad windows by Sierra Pacific
• Oversized two car garage
• Expansive outdoor living area overlooking the Viking Creek Nature Preserve
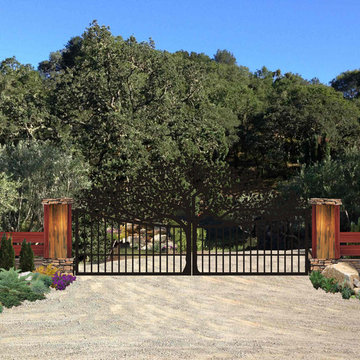
After we receive or take a photo of the entrance, we design the entryway and photoshop the design onto the original photo.
Example of a large eclectic exterior home design in Charlotte
Example of a large eclectic exterior home design in Charlotte
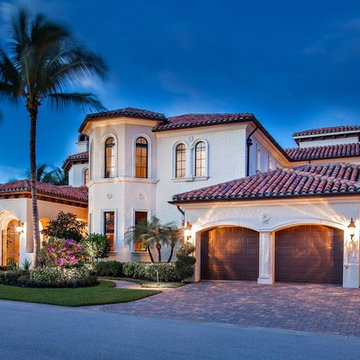
Captured To Sell
Large eclectic beige two-story stucco exterior home idea in Miami
Large eclectic beige two-story stucco exterior home idea in Miami
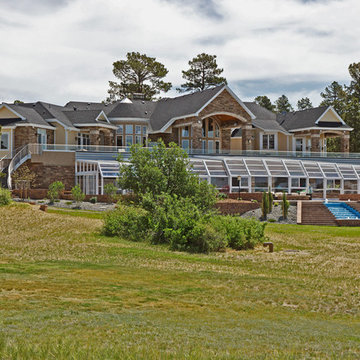
A swimming pool covered by a glazed retractable enclosure was added to this existing residence south-east of Parker, CO. A 3000 square foot deck is on the upper level reached by curving steel stairways on each end. The addition and the existing house received cultured stone veneer with limestone trim on the arches. Concrete masonry unit retaining walls and pavers surround the custom waterfall with decorative fountains.
Robert R. Larsen, A.I.A. Photo
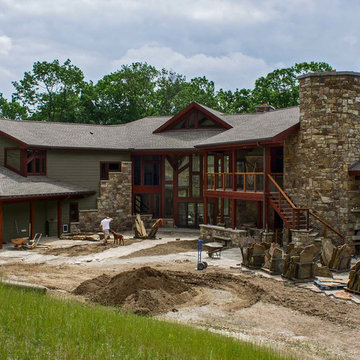
Example of a large eclectic green two-story concrete fiberboard gable roof design in New York
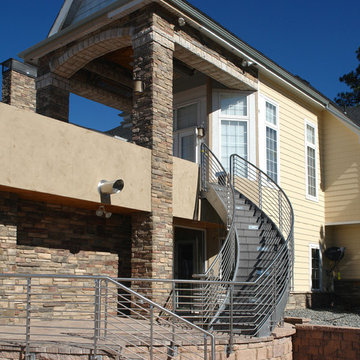
A custom curving steel staircase leads up to a new 3000 square foot outdoor deck. Stainless steel railings were custom fabricated by Artec. Stair treads and risers are finished with porcelain tiles over electric snow melt . The addition and the existing house received cultured stone veneer. Concrete masonry unit retaining walls and pavers were used throughout the project. Indoor BBQ hood vents through the custom stainless steel duct.
Robert R. Larsen, A.I.A. Photo
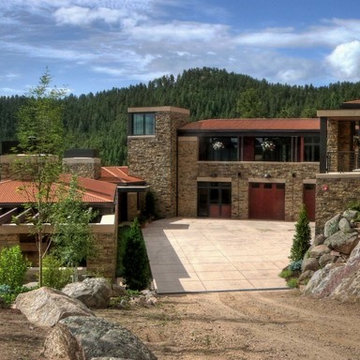
Example of a huge eclectic beige two-story stone exterior home design in Denver with a hip roof
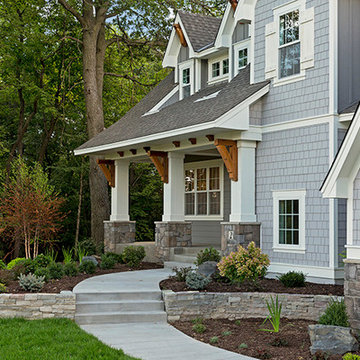
Spacecrafting
Large eclectic two-story mixed siding house exterior idea in Minneapolis with a shingle roof
Large eclectic two-story mixed siding house exterior idea in Minneapolis with a shingle roof
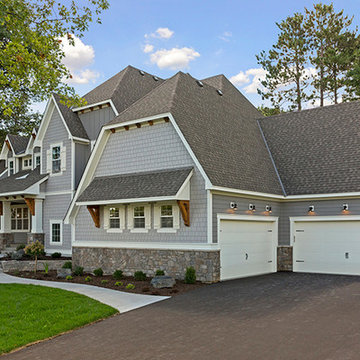
Spacecrafting
Inspiration for a large eclectic two-story mixed siding house exterior remodel in Minneapolis with a shingle roof
Inspiration for a large eclectic two-story mixed siding house exterior remodel in Minneapolis with a shingle roof
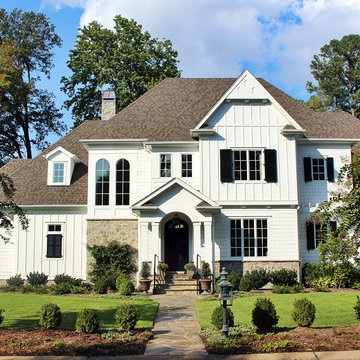
www.elitedesigngroup.com
Large eclectic white two-story mixed siding exterior home idea in Charlotte with a hip roof
Large eclectic white two-story mixed siding exterior home idea in Charlotte with a hip roof
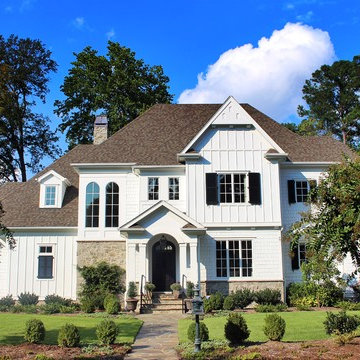
www.elitedesigngroup.com
Example of a large eclectic white two-story mixed siding exterior home design in Charlotte with a hip roof
Example of a large eclectic white two-story mixed siding exterior home design in Charlotte with a hip roof
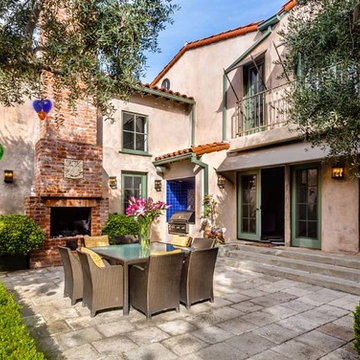
Janus et Cie furniture
Stone Pavers
Terra Cotta Tile Roof
Outdoor Built-in BBQ
Brick Fireplace
Olive Trees
Inspiration for a huge eclectic beige two-story exterior home remodel in Los Angeles
Inspiration for a huge eclectic beige two-story exterior home remodel in Los Angeles
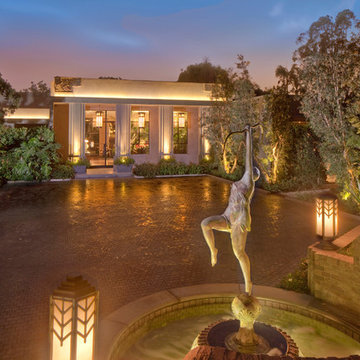
Inspiration for a huge eclectic brown one-story stucco flat roof remodel in Los Angeles
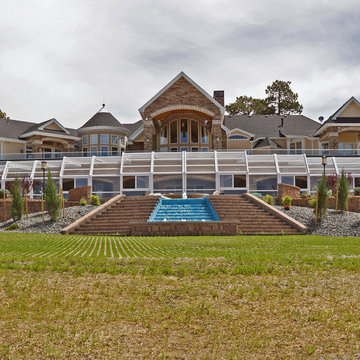
A swimming pool covered by a glazed retractable enclosure was added to this existing residence south-east of Parker, CO. A 3000 square foot deck is on the upper level reached by curving steel stairways on each end. The addition and the existing house received cultured stone veneer with limestone trim on the arches. Concrete masonry unit retaining walls and pavers surround the custom waterfall with decorative fountains.
Robert R. Larsen, A.I.A. Photo
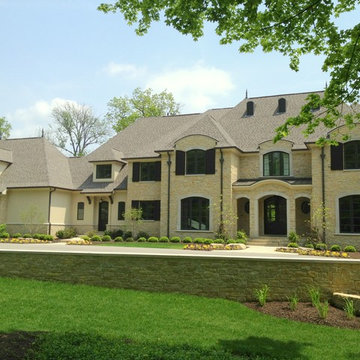
photo by Stephen B. Goldberg
Large eclectic two-story stone exterior home photo in Indianapolis
Large eclectic two-story stone exterior home photo in Indianapolis
Eclectic Exterior Home Ideas
3






