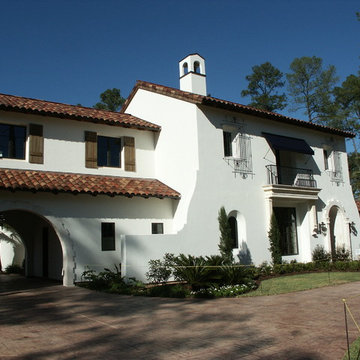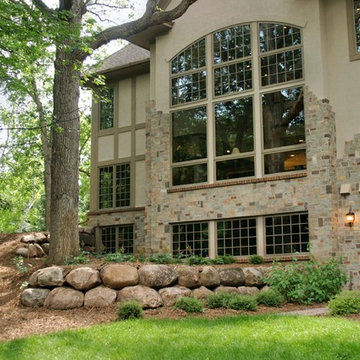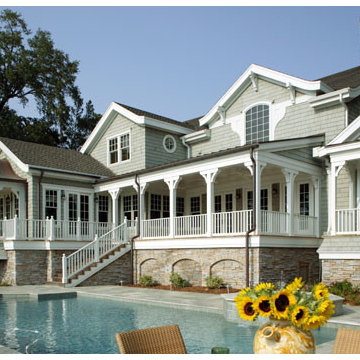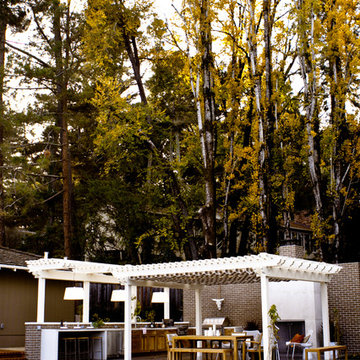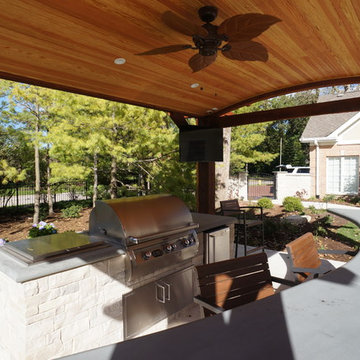Eclectic Exterior Home Ideas
Refine by:
Budget
Sort by:Popular Today
121 - 140 of 474 photos
Item 1 of 3
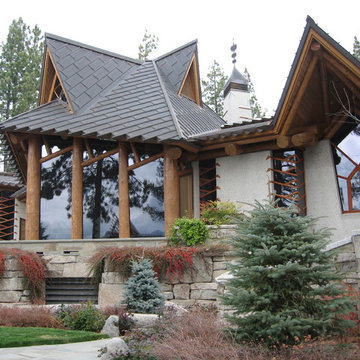
Wovoka in the Spring Time.
Theodore Brown Architects.
Project Architect Albert Costa.
Photo: Mitchel Berman
Huge eclectic exterior home photo in San Francisco
Huge eclectic exterior home photo in San Francisco
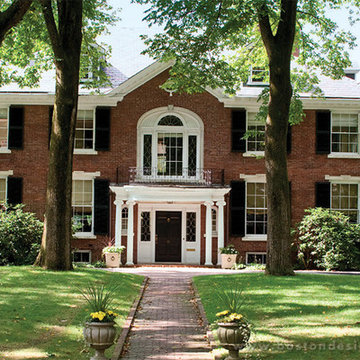
Architecture by Meyer & Meyer Architecture & Interiors, Winner of 2014 Bulfinch Award
Example of a huge eclectic red three-story brick exterior home design in Boston
Example of a huge eclectic red three-story brick exterior home design in Boston
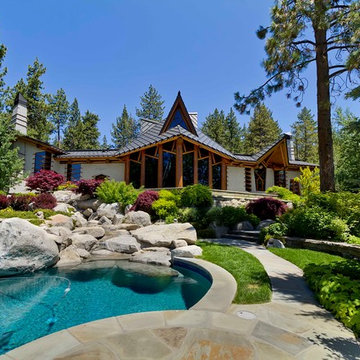
Wovoka view looking to home from the lake side, showing stone work and roof lines and custom Teak Doors & Windows.
Architecture by Costa Brown Architecture.
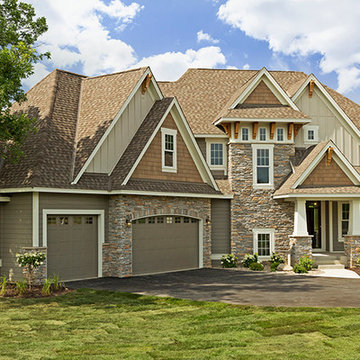
Spacecrafting
Large eclectic two-story mixed siding house exterior idea in Minneapolis with a shingle roof
Large eclectic two-story mixed siding house exterior idea in Minneapolis with a shingle roof
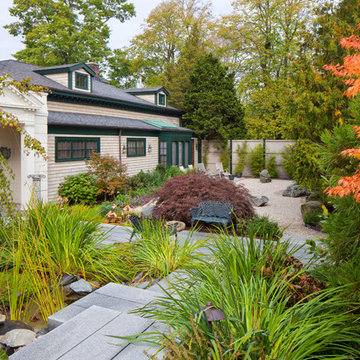
Anthony Crisafulli
Large eclectic beige two-story wood exterior home idea in Providence
Large eclectic beige two-story wood exterior home idea in Providence
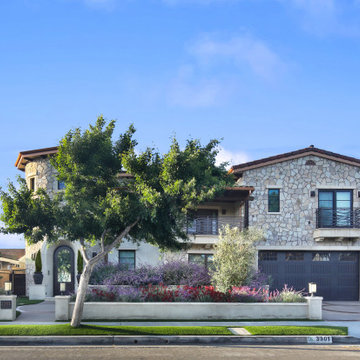
Example of a large eclectic two-story stone exterior home design in Orange County with a tile roof and a brown roof
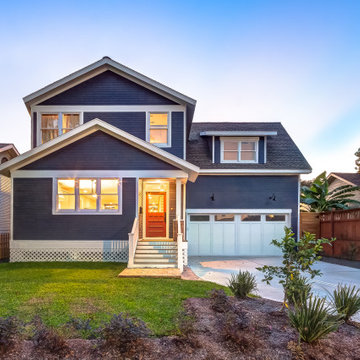
This house is located in the historic Houston Heights neighborhood and draws inspiration from the bungalow style homes in the area. The first floor interior spaces are open to one another but use color to help define each space. The wine niche is defined by a custom bi-fold door which was designed and fabricated to be integrated into the adjacent cabinet. Albarran Architects provided Architectural Design + Construction Services.
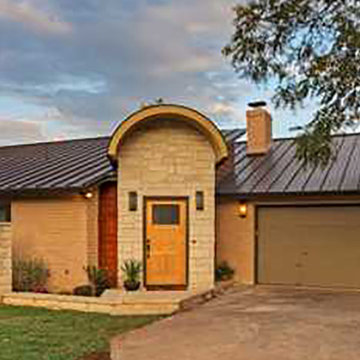
It is rare to find a home with 2 sides of the lot against a greenbelt. The original home was an old ranch style home with very small rooms all divided and low ceilings. My client wanted to give the home an open living plan and include an indoor lap pool addition.
Using a Live Roof, the new addition was added and is never seen from the main kitchen windows. The rest of the home was gutted, the ceilings vaulted, and other spaces designed for a growing family that included 2 work at home parents.
What the photos do not show is how remarkable the custom kitchen backsplash mosaic is – by day it has a sun theme, by night when the lights go out, the backsplash transforms through specialty back lighting into a moon and stars theme.
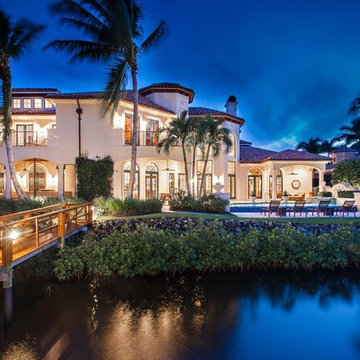
Captured To Sell
Example of a large eclectic beige two-story stucco exterior home design in Miami
Example of a large eclectic beige two-story stucco exterior home design in Miami
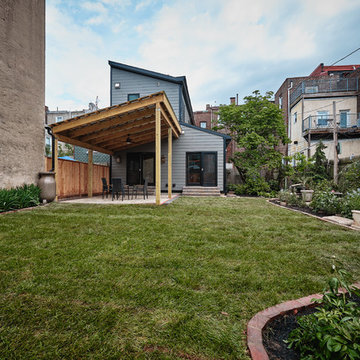
Two story addition in Fishtown, Philadelphia. With Hardie siding in aged pewter and black trim details for windows and doors. First floor includes kitchen, pantry, mudroom and powder room. The second floor features both a guest bedroom and guest bathroom.
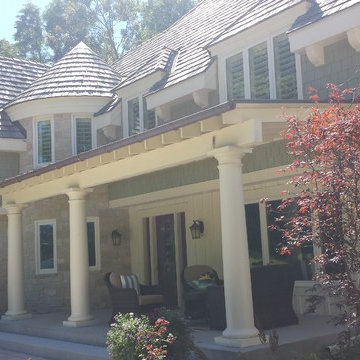
Grand entry to this beautiful, fully renovated home.
Example of a huge eclectic green two-story concrete fiberboard exterior home design in Milwaukee with a hip roof
Example of a huge eclectic green two-story concrete fiberboard exterior home design in Milwaukee with a hip roof
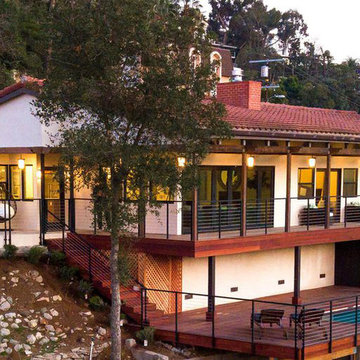
Construction by: SoCal Contractor
Interior Design by: Lori Dennis Inc
Photography by: Roy Yerushalmi
Large eclectic white two-story stucco house exterior idea in Los Angeles with a hip roof and a tile roof
Large eclectic white two-story stucco house exterior idea in Los Angeles with a hip roof and a tile roof
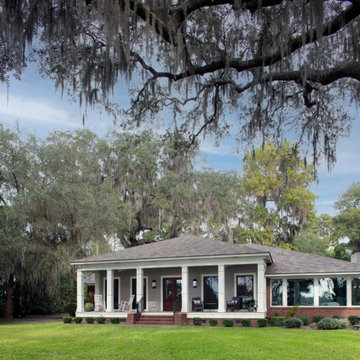
Front porch view with sapele french doors, enlarged double hung windows and large picture windows in the sunroom.
Inspiration for a large eclectic gray one-story wood and clapboard house exterior remodel in Atlanta with a shingle roof, a hip roof and a gray roof
Inspiration for a large eclectic gray one-story wood and clapboard house exterior remodel in Atlanta with a shingle roof, a hip roof and a gray roof
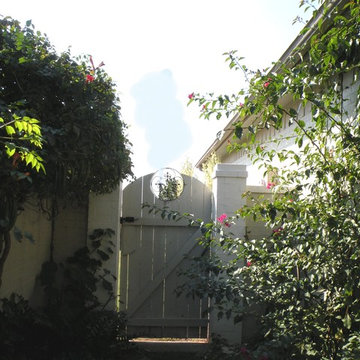
Patsy Walton
Inspiration for a large eclectic beige one-story brick exterior home remodel in Dallas
Inspiration for a large eclectic beige one-story brick exterior home remodel in Dallas
Eclectic Exterior Home Ideas
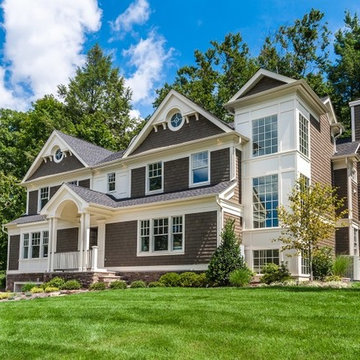
Classic center hall with eclectic elements define this THOMAS BAIO ARCHITECT design. The right stair tower is defined with raised white trim & expansive glass.
7






