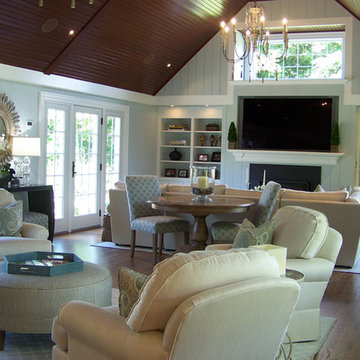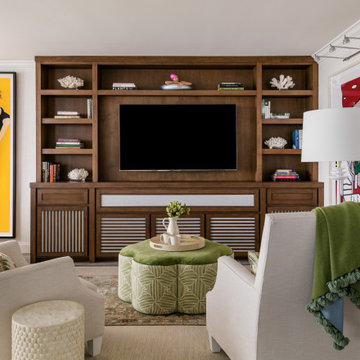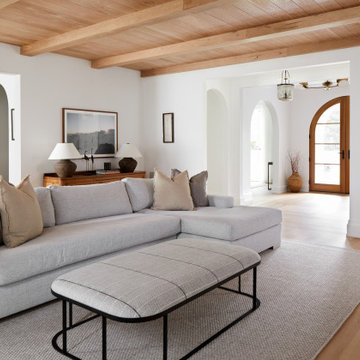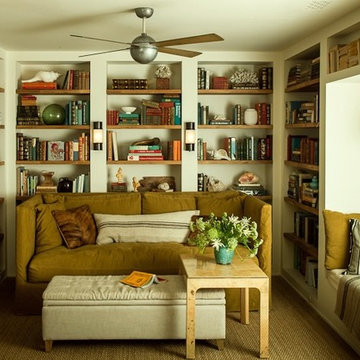Eclectic Family Room Ideas
Refine by:
Budget
Sort by:Popular Today
161 - 180 of 20,434 photos
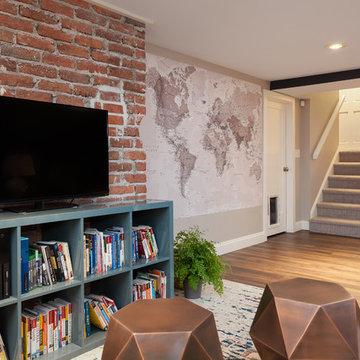
Family room - eclectic vinyl floor family room idea in Seattle with blue walls and no fireplace
Find the right local pro for your project
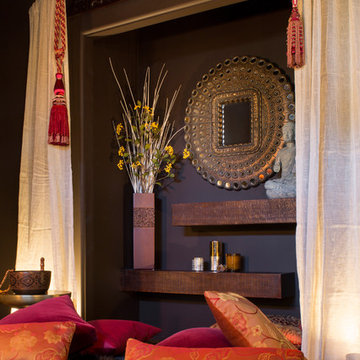
Meghan Bob Photography
Example of a mid-sized eclectic enclosed dark wood floor family room library design in Los Angeles with brown walls, no fireplace and no tv
Example of a mid-sized eclectic enclosed dark wood floor family room library design in Los Angeles with brown walls, no fireplace and no tv
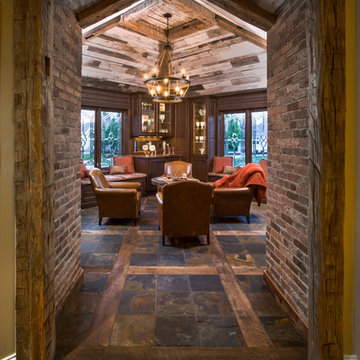
The primary style of this new lounge space could be classified as an American-style pub, with the rustic quality of a prohibition-era speakeasy balanced by the masculine look of a Victorian-era men’s lounge. The wet bar was designed as three casual sections distributed along the two window walls. Custom counters were created by combining antiqued copper on the surface and riveted iron strapping on the edges. The ceiling was opened up, peaking at 12', and the framing was finished with reclaimed wood, converting the vaulted space into a pyramid for a four-walled cathedral ceiling.
Neals Design Remodel
Robin Victor Goetz
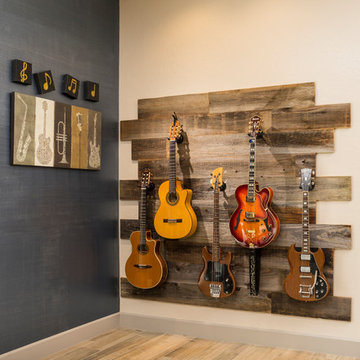
A lake-side guest house is designed to transition from everyday living to hot-spot entertaining. The eclectic environment accommodates jam sessions, friendly gatherings, wine clubs and relaxed evenings watching the sunset while perched at the wine bar.
Shown in this photo: guest house, wine bar, man cave, custom guitar wall, wood plank floor, clients accessories, finishing touches designed by LMOH Home. | Photography Joshua Caldwell.
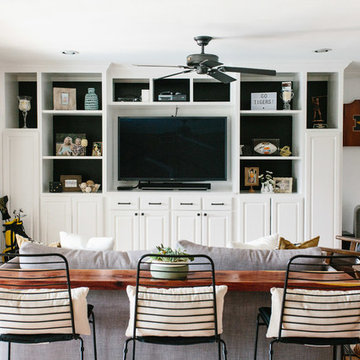
A collection of contemporary interiors showcasing today's top design trends merged with timeless elements. Find inspiration for fresh and stylish hallway and powder room decor, modern dining, and inviting kitchen design.
These designs will help narrow down your style of decor, flooring, lighting, and color palettes. Browse through these projects of ours and find inspiration for your own home!
Project designed by Sara Barney’s Austin interior design studio BANDD DESIGN. They serve the entire Austin area and its surrounding towns, with an emphasis on Round Rock, Lake Travis, West Lake Hills, and Tarrytown.
For more about BANDD DESIGN, click here: https://bandddesign.com/
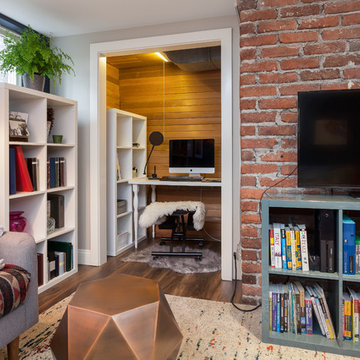
Here’s a detail of that sweet little gaming nook – the cedar walls and lighting were already in place. We just had to take off the old closet door, open up the doorway a little, and have the contractor bring the new flooring into the space for a seamless, integrated look:
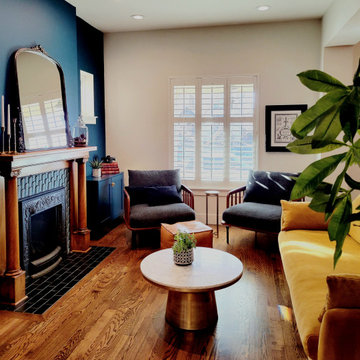
This Victorian city home was completely renovated with classic modern updates for an eclectic, luxe and swanky vibe. We kept the fireplace mantle but added new art deco tile, victorian insert face and metallic floor tile. We added floating shelves and painted the whole wall peacock blue to bring out the beauty of the original stained glass windows. The modern mustard velvet sofa and cage chairs added just the right balance
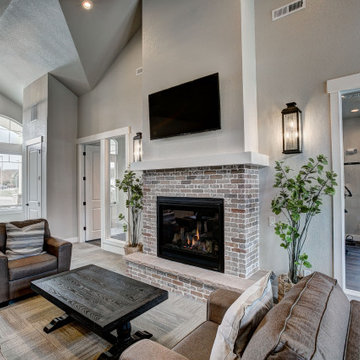
Inspiration for a mid-sized eclectic open concept dark wood floor and brown floor family room remodel in Denver with a bar, gray walls, a standard fireplace, a tile fireplace and a media wall
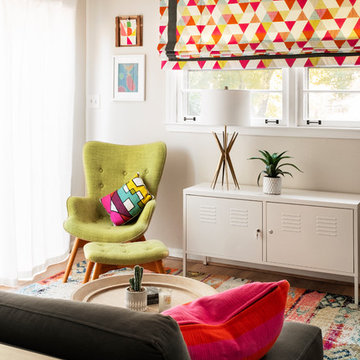
Cati Teague Photography for Gina Sims Designs
Family room - eclectic light wood floor family room idea in Atlanta
Family room - eclectic light wood floor family room idea in Atlanta
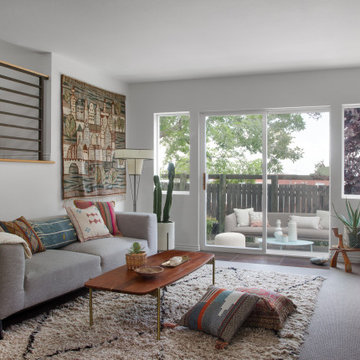
We combined vintage and new to create this ground floor family space.The lamp is vintage, coffee table from West Elm, Peacock table from Anthropologie, sofa from Rove, vintage rug from etsy. The wall weaving, most of the pillows and the camel plant stand belonged to our client. Outside, a sofa and pouf from CB2, tables from Article.
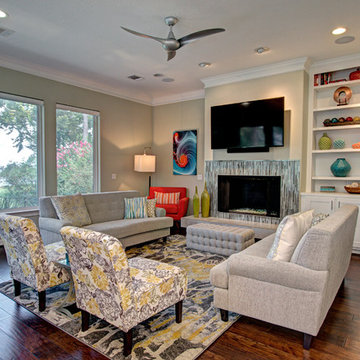
Michael Whitesides Photography
Large eclectic open concept medium tone wood floor family room photo in Houston with green walls, a standard fireplace, a tile fireplace and a wall-mounted tv
Large eclectic open concept medium tone wood floor family room photo in Houston with green walls, a standard fireplace, a tile fireplace and a wall-mounted tv
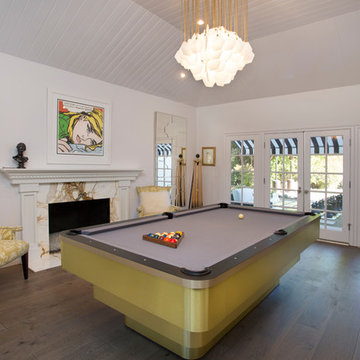
Example of a mid-sized eclectic enclosed dark wood floor game room design in Los Angeles with white walls, a standard fireplace and a stone fireplace
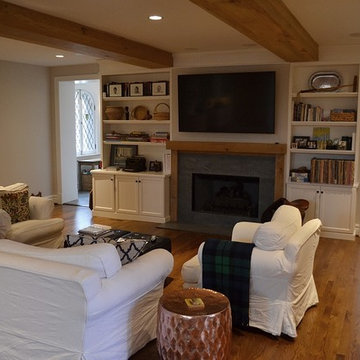
This is the family fireplace and media center with the mud room beyond.
Chris Marshall
Family room - mid-sized eclectic open concept medium tone wood floor family room idea in St Louis with gray walls, a standard fireplace, a tile fireplace and a wall-mounted tv
Family room - mid-sized eclectic open concept medium tone wood floor family room idea in St Louis with gray walls, a standard fireplace, a tile fireplace and a wall-mounted tv
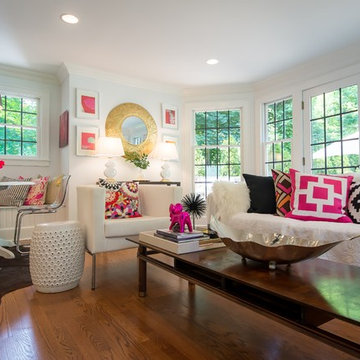
Adriana Eisele
Family room - mid-sized eclectic open concept medium tone wood floor and brown floor family room idea in New York with white walls, no fireplace and a media wall
Family room - mid-sized eclectic open concept medium tone wood floor and brown floor family room idea in New York with white walls, no fireplace and a media wall
Eclectic Family Room Ideas
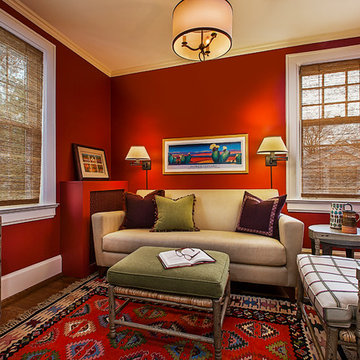
This comfortable sitting room provides space for reading and TV viewing on the second floor of the owner's home. A small bedroom was converted into this cozy room. The homeowner's Native American rug provided the inspiration for the design.
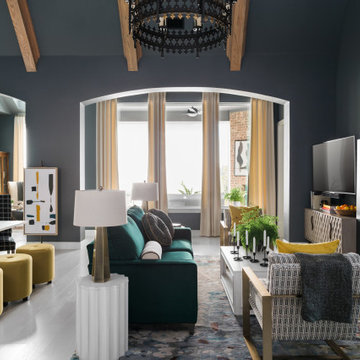
Sit back and relax in the inviting great room, with a soaring ceiling trimmed out with custom wood beams that pop against the charcoal-gray walls with soft white trim in this space with both comfort and style
The great room offers the choice of spending a cozy night by the direct-vent fireplace with porcelain-tile surround and custom black box mantel or watching the smart TV located just off to the left side of the fireplace.
The commanding 18-foot-tall fireplace with a chimney portion wrapped in chestnut leather sits center stage in the great room seating area. A selection of framed modern silhouette art on the chimney adds a nice decorative touch.
Inquire About Our Design Services
http://www.tiffanybrooksinteriors.com Inquire about our design services. Spaced designed by Tiffany Brooks
Photo 2019 Scripps Network, LLC.
9






