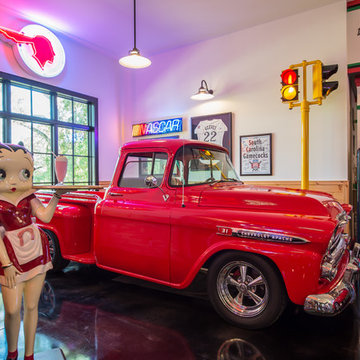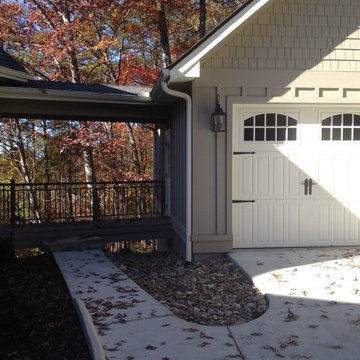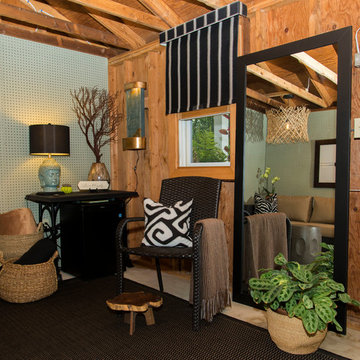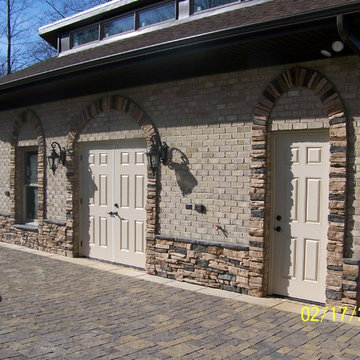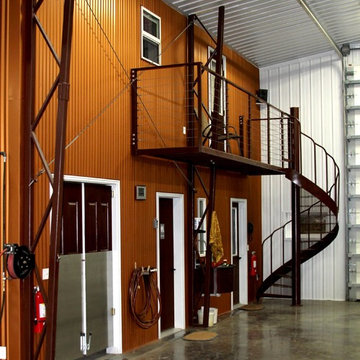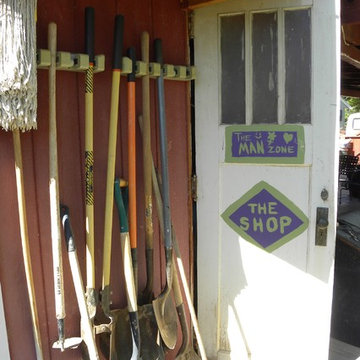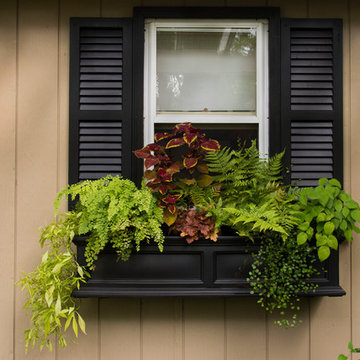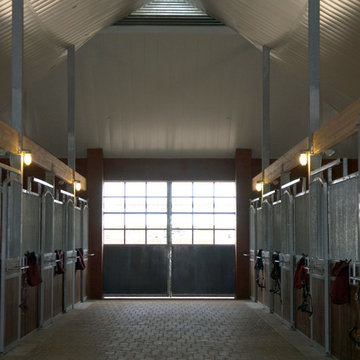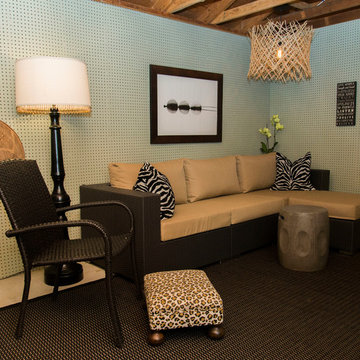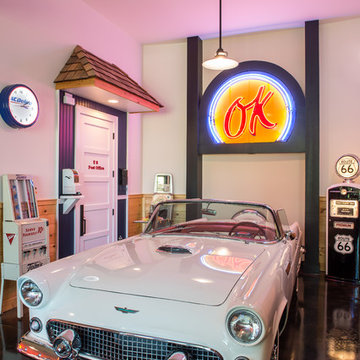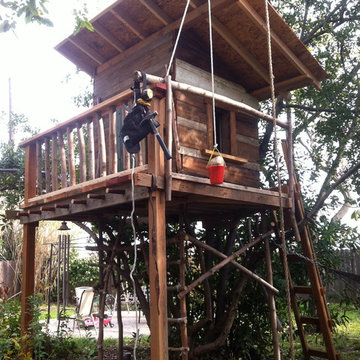Refine by:
Budget
Sort by:Popular Today
121 - 140 of 1,537 photos
Item 1 of 5
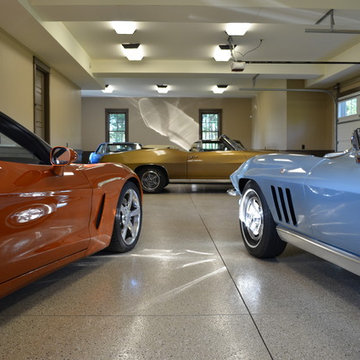
Donald Chapman, AIA,CMB
This unique project, located in Donalds, South Carolina began with the owners requesting three primary uses. First, it was have separate guest accommodations for family and friends when visiting their rural area. The desire to house and display collectible cars was the second goal. The owner’s passion of wine became the final feature incorporated into this multi use structure.
This Guest House – Collector Garage – Wine Cellar was designed and constructed to settle into the picturesque farm setting and be reminiscent of an old house that once stood in the pasture. The front porch invites you to sit in a rocker or swing while enjoying the surrounding views. As you step inside the red oak door, the stair to the right leads guests up to a 1150 SF of living space that utilizes varied widths of red oak flooring that was harvested from the property and installed by the owner. Guest accommodations feature two bedroom suites joined by a nicely appointed living and dining area as well as fully stocked kitchen to provide a self-sufficient stay.
Disguised behind two tone stained cement siding, cedar shutters and dark earth tones, the main level of the house features enough space for storing and displaying six of the owner’s automobiles. The collection is accented by natural light from the windows, painted wainscoting and trim while positioned on three toned speckled epoxy coated floors.
The third and final use is located underground behind a custom built 3” thick arched door. This climatically controlled 2500 bottle wine cellar is highlighted with custom designed and owner built white oak racking system that was again constructed utilizing trees that were harvested from the property in earlier years. Other features are stained concrete floors, tongue and grooved pine ceiling and parch coated red walls. All are accented by low voltage track lighting along with a hand forged wrought iron & glass chandelier that is positioned above a wormy chestnut tasting table. Three wooden generator wheels salvaged from a local building were installed and act as additional storage and display for wine as well as give a historical tie to the community, always prompting interesting conversations among the owner’s and their guests.
This all-electric Energy Star Certified project allowed the owner to capture all three desires into one environment… Three birds… one stone.
Find the right local pro for your project
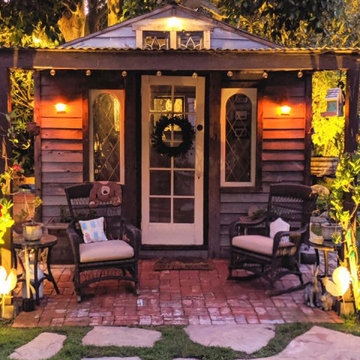
Why should the kids have all the fun? Adding a she shed to this space gave the grown-ups their very own space on a property with several play houses to choose from.
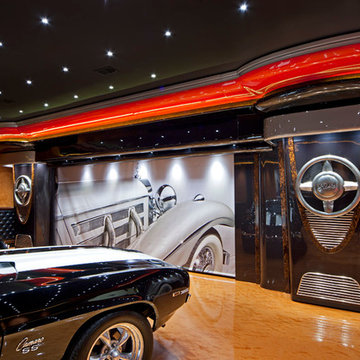
Technical design, engineering, design, site cooridnation, fabrication, and installation by David A. Glover of Xtreme Garages (704) 965-2400. Photography by Joesph Hilliard www.josephhilliard.com (574) 294-5366
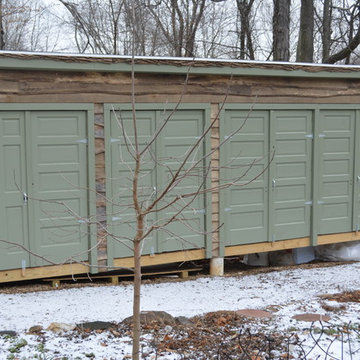
check out this garden shed, part of the Skunk Hollow Community Farm in Villanova, Pa. Janiczek Homes built this shed as part of our pledge to community service out of fallen logs from the surrounding Willows Park. The doors and windows were left over from another project.
Photo by Liz McCue
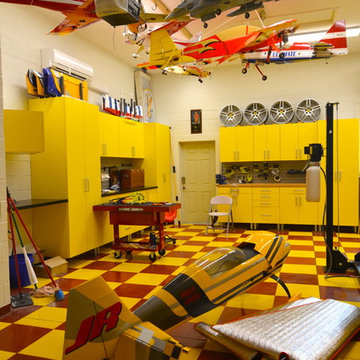
Tiffany Gingerich
Example of a mid-sized eclectic attached two-car garage workshop design in Orlando
Example of a mid-sized eclectic attached two-car garage workshop design in Orlando
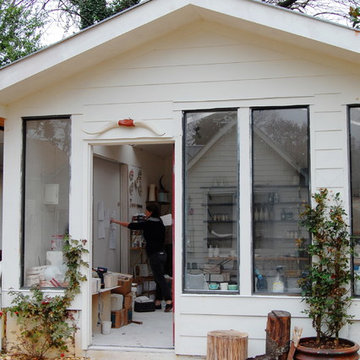
Photo: Corynne Pless © 2013 Houzz
http://www.houzz.com/ideabooks/20845382/list/Studio-Tour--From-Old-Shed-to-Sunny-Ceramics-Workshop
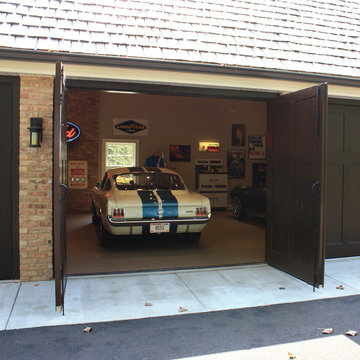
After acquiring several muscle cars, a vintage Harley and
automobile memorabilia, this homeowner needed a place to
“garage” his collection. DESIGN GROUP THREE designed this
display garage complete with a loft-like retreat for the owner.
The garage features custom wood carriage doors, period
lighting and custom ironwork. The project also included a
new screened porch, deck and patio area.
Eclectic Garage and Shed Ideas
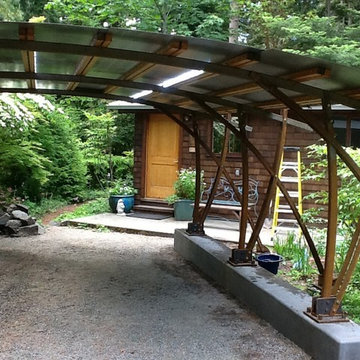
Steve Lopes photo
Example of an eclectic shed design in Seattle
Example of an eclectic shed design in Seattle
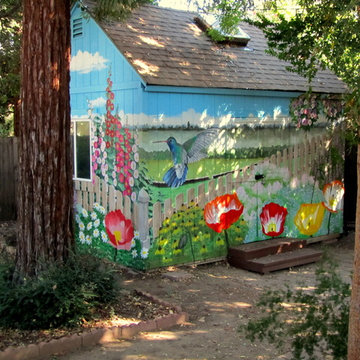
Sheryl Leamer
Garden shed - mid-sized eclectic detached garden shed idea in Sacramento
Garden shed - mid-sized eclectic detached garden shed idea in Sacramento
7








