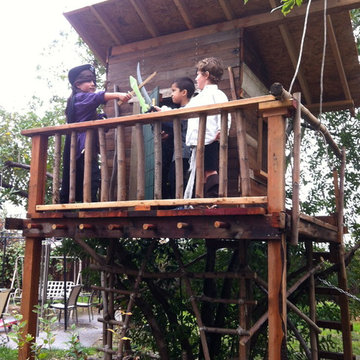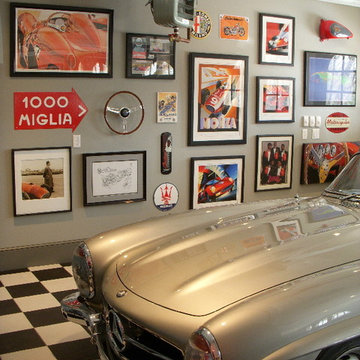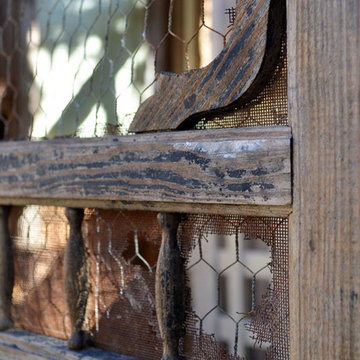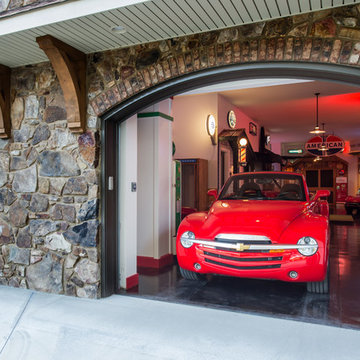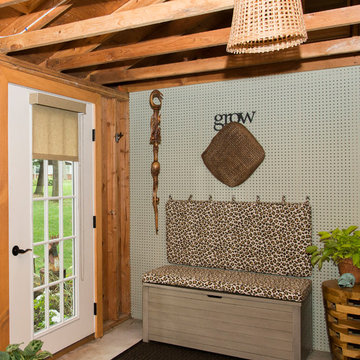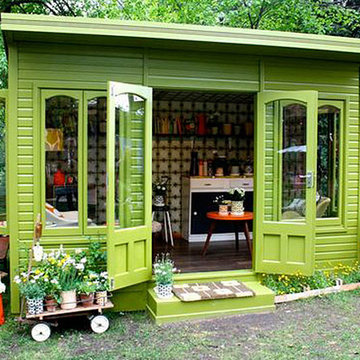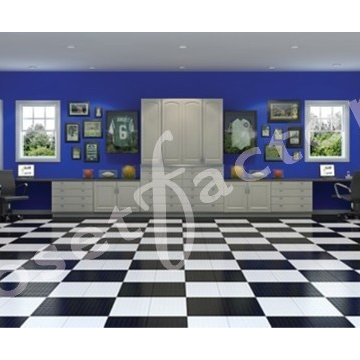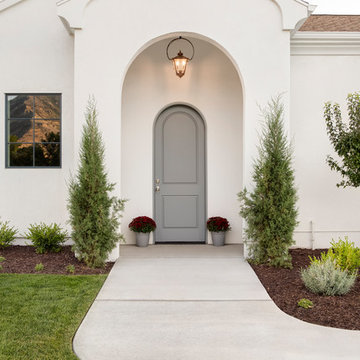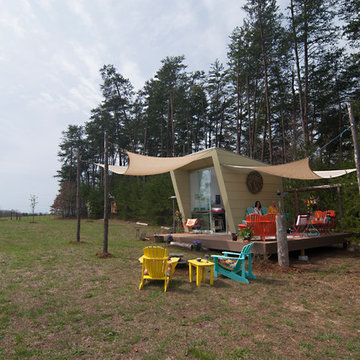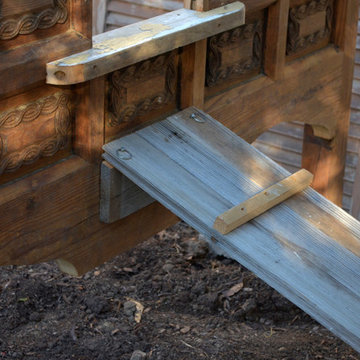Refine by:
Budget
Sort by:Popular Today
161 - 180 of 1,536 photos
Item 1 of 5
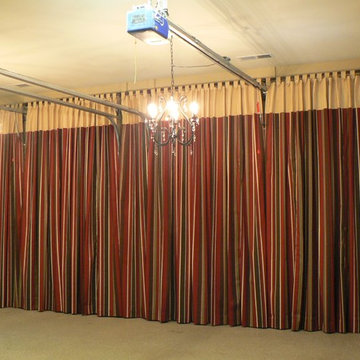
For a client who entertains more than the house will hold, the garage, with doors covered, converts to a space for multiple tables, a bar and a band
Find the right local pro for your project
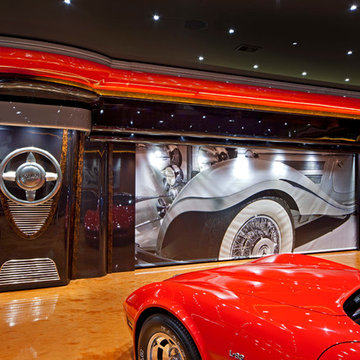
Technical design, engineering, design, site cooridnation, fabrication, and installation by David A. Glover of Xtreme Garages (704) 965-2400. Photography by Joesph Hilliard www.josephhilliard.com (574) 294-5366
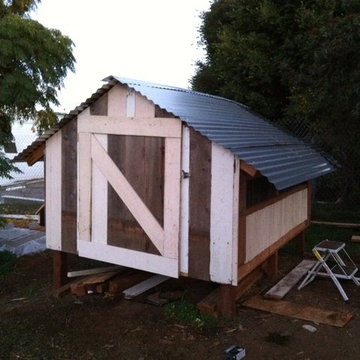
This reclaimed wood chicken coop can house up to 15 chickens and keep them safe from predators. It has an easy access external door for collecting eggs as well as functioning windows for air circulation. This coop can be left as is for a more rustic look, or painted to create a fresher feel.
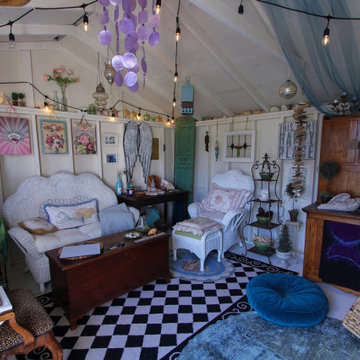
Our client was in search of a space where she could relax, read, and meditate. She chose a non-tradtional approach and decided to transform her existing backyard shed into a space that she could call her own. With her artistic flare in mind, we built a living area complete with vaulted ceilings, shelving, painted floors, faux fireplace mantle, and lighting. Her eclectic decor is cozy, calming and very much feminine- which is exactly was she had in mind.
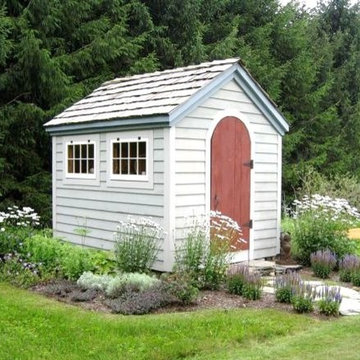
64 sq./ft. of usable space, the 8x Gable cottages have plenty of room for both his and her needs. When sheltering a heavy tractor take into consideration the floor system, and the door height clearance. It sometimes works best to eliminate the floor or beef up the floor framing by requesting 16” on center joists and 3/4” plywood flooring. The door clearance should allow the height of the roll bar to clear.
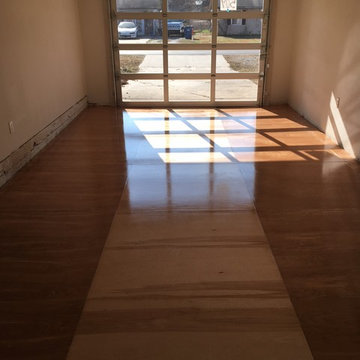
We converted the garage to be a game room and living space.
Example of a large eclectic attached garage workshop design in Other
Example of a large eclectic attached garage workshop design in Other
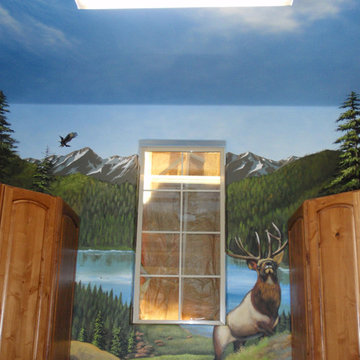
Converted garage space was converted into a hunting room. The client wanted the feel of the outdoors while making flys, and cleaning and prepping his guns and bows and arrows. This side of the mural was created from several reference photos to include a lake, ducks, elk, eagle, and Alaskan mountain scenery.
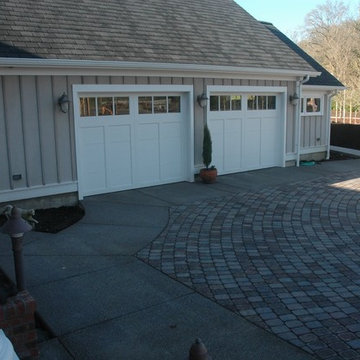
This is the garage and shop which is attached to the North side of the house. The driveway is made of concrete pavers laid in sand. The view is from the front porch.
Eclectic Garage and Shed Ideas
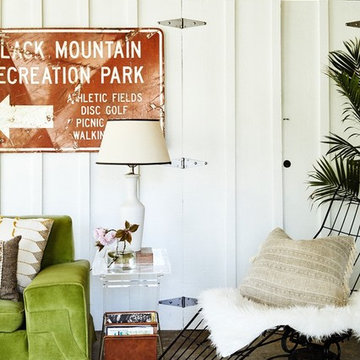
Jenna Peffley
Example of an eclectic detached garage design in Other
Example of an eclectic detached garage design in Other
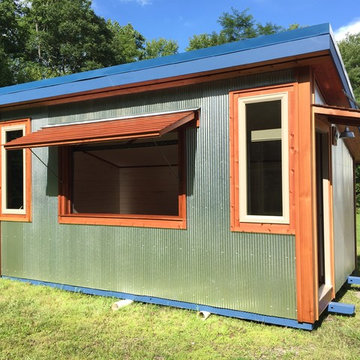
This Folly is perfect for a walk-up retail shop or extends your home's outdoor entertainment possibilities with the added bonus of out of season storage.
Beautiful Fir trim accents this fun and low maintenance building. This one could be yours! Check out our website for more information. Honnitatspaces.com
9








