Eclectic Hallway Ideas
Refine by:
Budget
Sort by:Popular Today
61 - 80 of 611 photos
Item 1 of 3
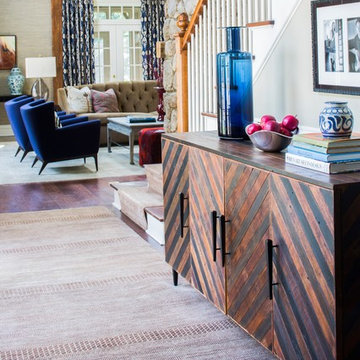
Neil Landino
Inspiration for a large eclectic carpeted and beige floor hallway remodel in New York with beige walls
Inspiration for a large eclectic carpeted and beige floor hallway remodel in New York with beige walls
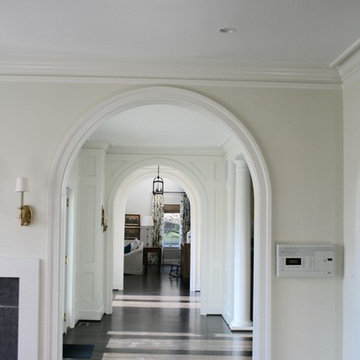
Miller Home Improvements, Inc.
Mid-sized eclectic dark wood floor hallway photo in DC Metro with white walls
Mid-sized eclectic dark wood floor hallway photo in DC Metro with white walls
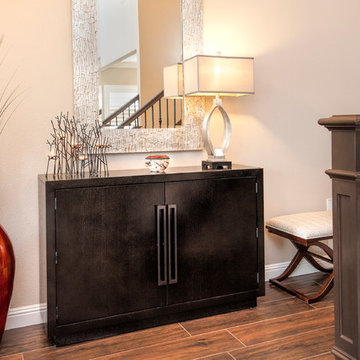
Photos by Brian Pettigrew Photography
Inspiration for a mid-sized eclectic medium tone wood floor hallway remodel in San Francisco with beige walls
Inspiration for a mid-sized eclectic medium tone wood floor hallway remodel in San Francisco with beige walls
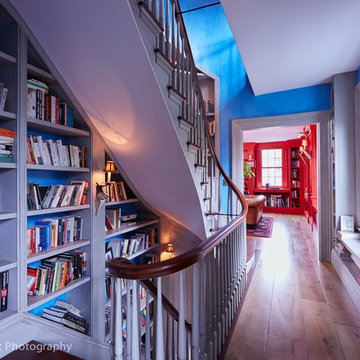
Greg West Photography
Mid-sized eclectic medium tone wood floor and brown floor hallway photo in Boston with blue walls
Mid-sized eclectic medium tone wood floor and brown floor hallway photo in Boston with blue walls
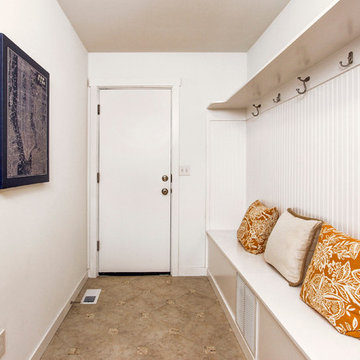
Completed in 2015, this 4 BR, 2 1/2 bath was designed for a developer with a intolerably tight budget. Our simple solution employs a straightforward mix of flowing spaces borrowed from California great room houses with design elements found in more traditional residential design.
The house is entered through a generous entry hall flanked by a formal Dining Room on one side and a Home Office/Den on the other. The far end of this Entry Hall deposits into a large Great Room and open kitchen that is this home's gathering and entertainment hub. A small alcove at the end of the kitchen allows for everyday meals while the island functions as this entire space's focal point. Completing the entertainment concept of this level is a covered porch accessed through a sliding door in the Family Room.
The upper level is accessed via a stair at one end of the plan and is organized around a wide hallway that terminates in a tech space for kids. 3 generous children's bedrooms and an ample Master Suite with a view toward the Olympic Mountains complete this level. Finish selections throughout the house were purposely kept clean, light and simple. The exterior form of the house, while simple, allows for a variety of roof schemes that appeal to different price points in the marketplace. We also designed a bonus room option that can be accessed via the stair and resides over the garage.
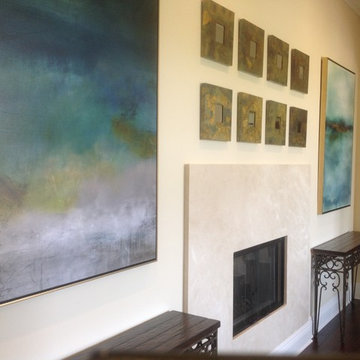
Hallway - mid-sized eclectic dark wood floor hallway idea in Wichita with yellow walls
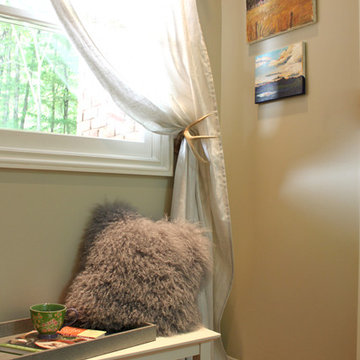
Glazed linen drape is tied back with a deer antler. Small white bench is perfect for changing shoes and storing your keys by the back door. Laurl Self
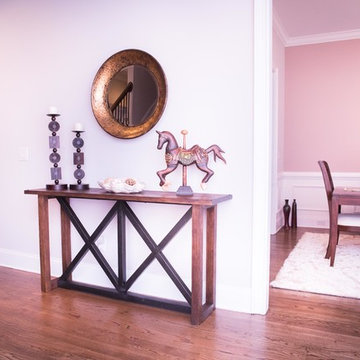
The entry wall is artistic and functional. Along with it's combination of painted and rustic weathered wood, it brings in an eclectic feel, it acts as the glue that bonds the traditional oak floors and builder features with the stained contemporary maple and modern leather sofa its open to.
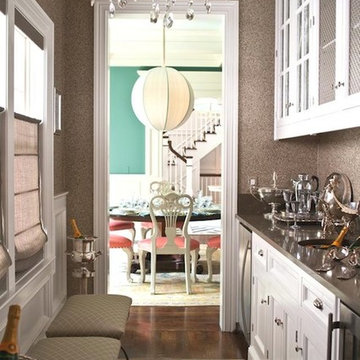
A pantry is a room where food, provisions, dishes, or linens are stored and served in a secondary capacity to the kitchen. If you have a small space off the kitchen, i.e. a hall closet or other small space, organizing and transforming it to a butler’s pantry, will be awesome and a great re-sale feature to future buyers.
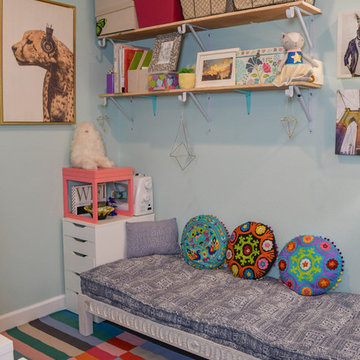
Bold, Eclectic, Tribal and modern Design. Bohemian fabric prints. West Elm, IKEA, World Market, Target
Photo credits by ©LunaSkyDemarco and ©Candela Creative Group, Inc.
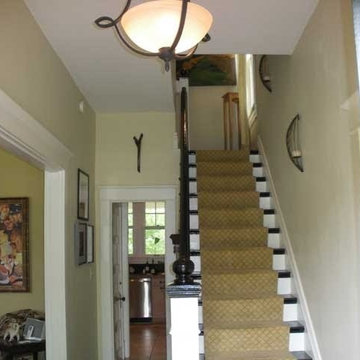
Stairway to upstairs was carpeted and adds to the charm of the home. Art on wall in the living room is by artist Patrick Sheehan www.fourthwallmurals.com
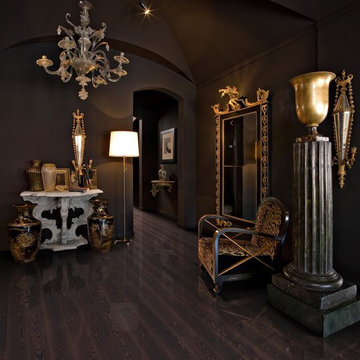
Black Copper is a 1-strip ash, black stain with copper metallic in the pores.
Hallway - mid-sized eclectic dark wood floor and black floor hallway idea in New York with purple walls
Hallway - mid-sized eclectic dark wood floor and black floor hallway idea in New York with purple walls
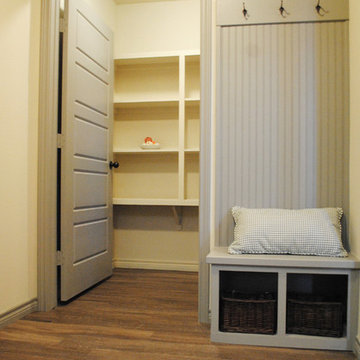
The entry from the garage features a mud bench and the large walk-in pantry on the way to the kitchen.
Mid-sized eclectic hallway photo in Austin with beige walls
Mid-sized eclectic hallway photo in Austin with beige walls
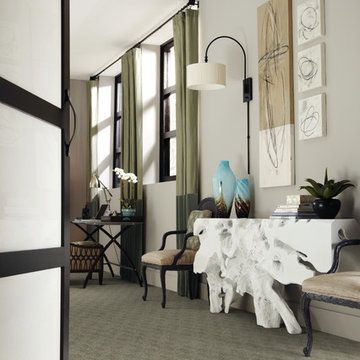
Shaw
Inspiration for a mid-sized eclectic carpeted and beige floor hallway remodel in Boston with gray walls
Inspiration for a mid-sized eclectic carpeted and beige floor hallway remodel in Boston with gray walls
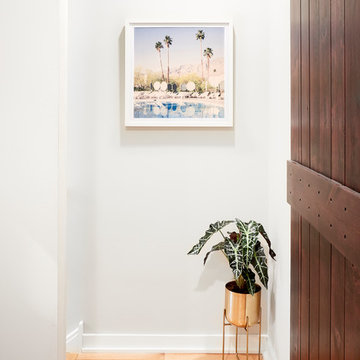
Photos: Brian Wetzel
Hallway - mid-sized eclectic light wood floor and beige floor hallway idea in Philadelphia with gray walls
Hallway - mid-sized eclectic light wood floor and beige floor hallway idea in Philadelphia with gray walls
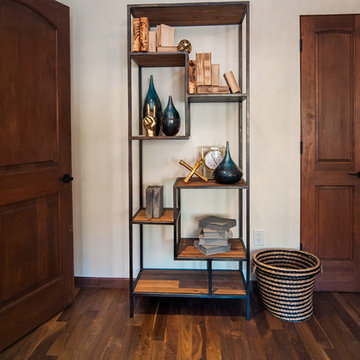
Amelia Plumb Photography
Mid-sized eclectic dark wood floor and brown floor hallway photo in San Francisco with white walls
Mid-sized eclectic dark wood floor and brown floor hallway photo in San Francisco with white walls
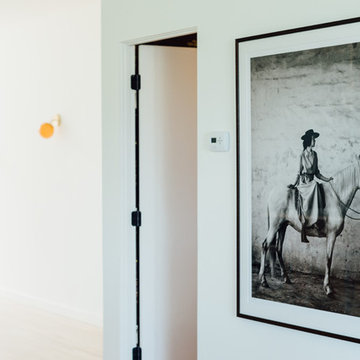
Kerri Fukui
Hallway - mid-sized eclectic light wood floor hallway idea in Salt Lake City with white walls
Hallway - mid-sized eclectic light wood floor hallway idea in Salt Lake City with white walls
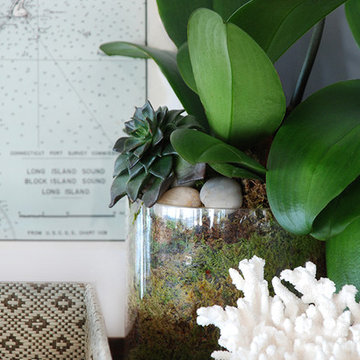
Heather Rhodes at Studio Petronella
Example of a small eclectic medium tone wood floor hallway design in Bridgeport with gray walls
Example of a small eclectic medium tone wood floor hallway design in Bridgeport with gray walls
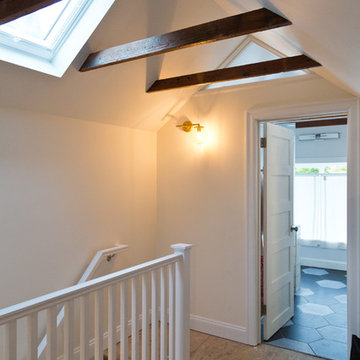
Sung Kokko Photography http://www.sungkokkophoto.com
Hallway - small eclectic multicolored floor hallway idea in Portland with white walls
Hallway - small eclectic multicolored floor hallway idea in Portland with white walls
Eclectic Hallway Ideas
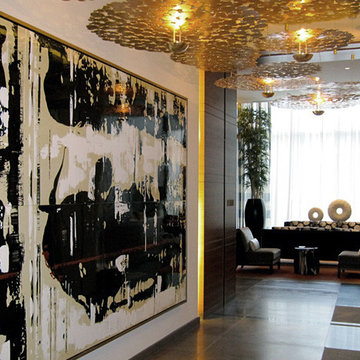
Consultant to Kay Lang + Associates
Mandarin Oriental Residential Lobby
Lead Designer / Project Designer
Inspiration for a large eclectic concrete floor and gray floor hallway remodel in Kansas City with beige walls
Inspiration for a large eclectic concrete floor and gray floor hallway remodel in Kansas City with beige walls
4





