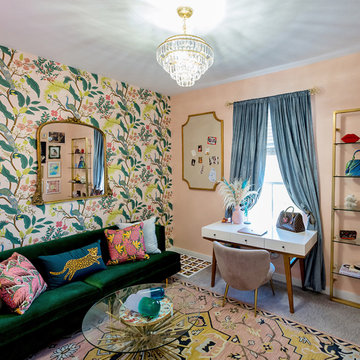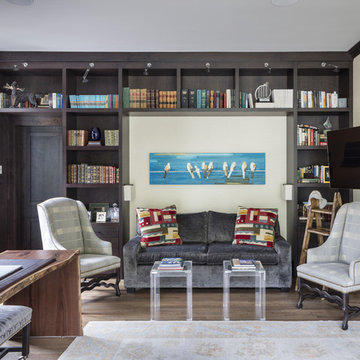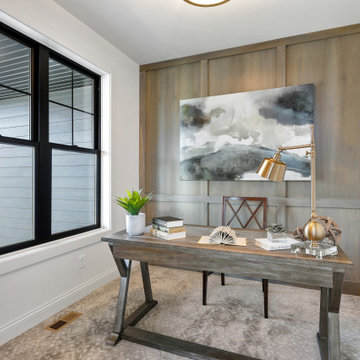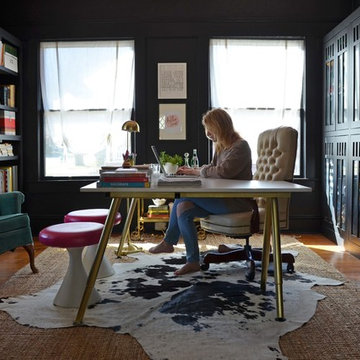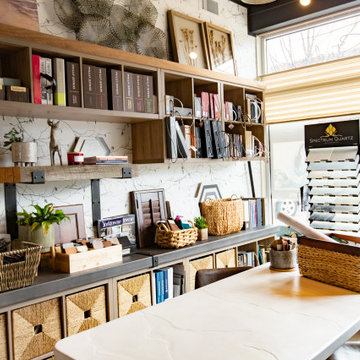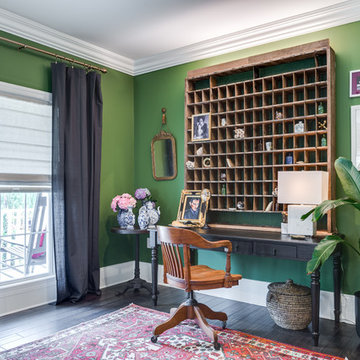Eclectic Home Office Ideas
Refine by:
Budget
Sort by:Popular Today
1061 - 1080 of 13,126 photos
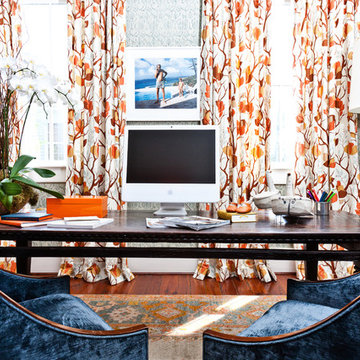
Example of an eclectic freestanding desk medium tone wood floor home office design in Charleston
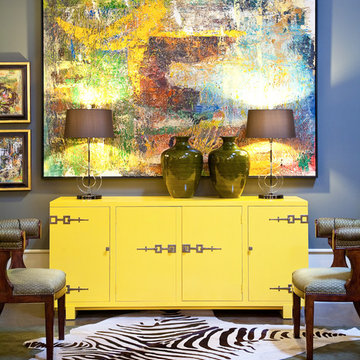
Modern Home office photo by Mark Herron
Inspiration for a small eclectic carpeted home office remodel in Dallas with blue walls
Inspiration for a small eclectic carpeted home office remodel in Dallas with blue walls
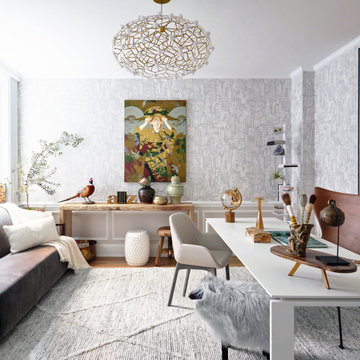
Adler On The Park Showhouse
Interior Renovation
Chicago, Illinois
Location
Chicago, IL - Lakefront
Category
Show house
Property
Luxury Townhome
Adina Home Design was invited to reimagine a guest suite in the the Adler on the Park historic home showhouse. Our home office design embodies our core values, providing an ideal canvas to showcase our distinctive design love language, fusing modern aesthetics with Japandi, pastoral, and biophilic influences to create spaces that feel inspiring, familiar and uplifting.
We set out to showcase how a small bedroom can be successfully converted into a home office/guest bedroom. The home office has become a paramount requirement in every home we design, The design blends clean lines, natural materials, and a serene ambiance for a creative workspace. We incorporated sleek furniture, neutral tones, and subtle nods to modern, pastoral and Japanese aesthetics for a harmonious
We elevated each space, from the sophisticated walk-in closet with striking black wallcoverings and pristine white shelving, to the tranquil guest bathroom imbued with Japandi Zen influences.
Clean lines, natural materials, and subtle nods to Japanese aesthetics converge, creating harmonious retreats tailored to modern living.
Find the right local pro for your project
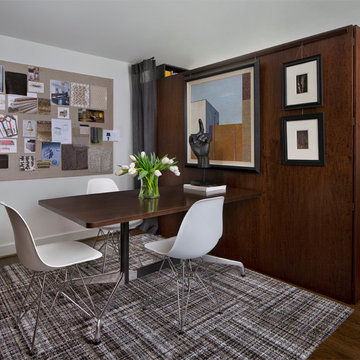
Beth Singer Photographer, Inc.
Example of an eclectic medium tone wood floor home office design in Detroit
Example of an eclectic medium tone wood floor home office design in Detroit
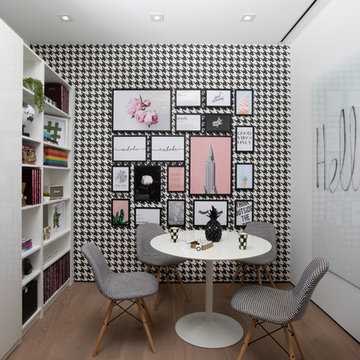
Alexia Fodere
Example of an eclectic home office design in Miami
Example of an eclectic home office design in Miami
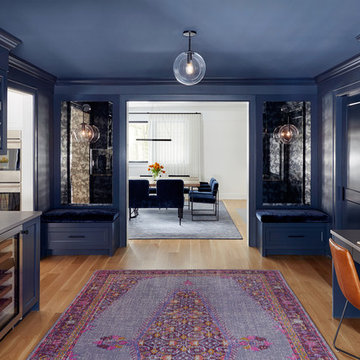
Large eclectic built-in desk light wood floor home office photo in New York with blue walls
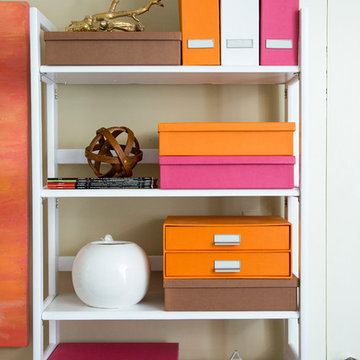
Janet Warlick
We overhauled this office and brought in bright happy colors for an invigorating work space.
Small eclectic freestanding desk carpeted study room photo in Little Rock with beige walls
Small eclectic freestanding desk carpeted study room photo in Little Rock with beige walls
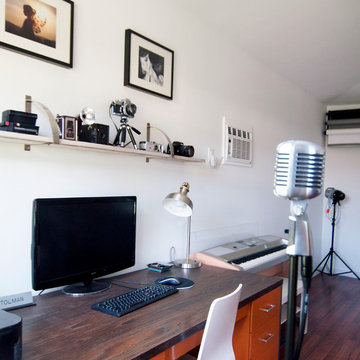
Photo: Alexandra Crafton © 2015 Houzz
Inspiration for an eclectic home office remodel in Los Angeles
Inspiration for an eclectic home office remodel in Los Angeles
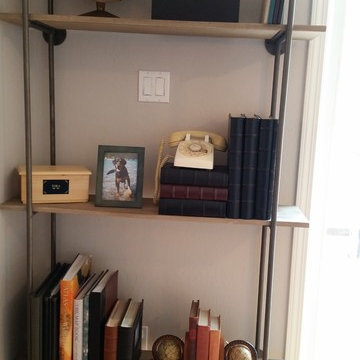
Reclaimed pallet wood floating shelves complement the industrial bar cabinet.
Mid-sized eclectic home office photo in San Francisco
Mid-sized eclectic home office photo in San Francisco
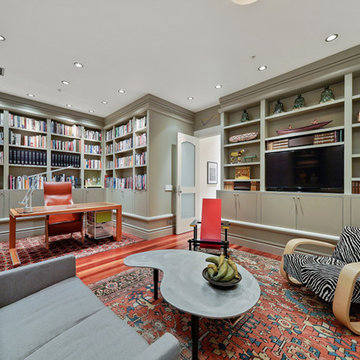
Inspiration for a mid-sized eclectic freestanding desk medium tone wood floor and brown floor home office library remodel in San Francisco with gray walls
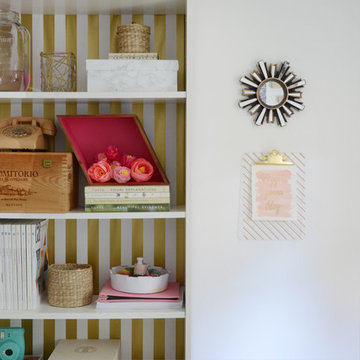
Photo: Faith Towers © 2016 Houzz
Inspiration for an eclectic home office remodel in Boston
Inspiration for an eclectic home office remodel in Boston
Eclectic Home Office Ideas
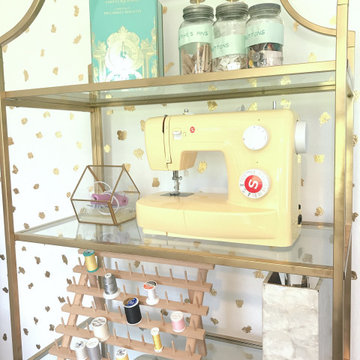
Reorganized this craft room to fit many sewing machines, fabric, thread and other essentials.
Craft room - mid-sized eclectic freestanding desk ceramic tile and gray floor craft room idea in Orlando with white walls and no fireplace
Craft room - mid-sized eclectic freestanding desk ceramic tile and gray floor craft room idea in Orlando with white walls and no fireplace
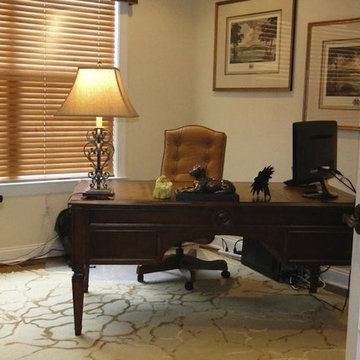
A home office should be comfortable and functional. Here we chose to use a freestanding desk to keep the room light, along with a light toned area rug with gold accents. The gold tones in the rug pick up on the leather we chose for the chair, along with the art pieces and accessories, tying everything neatly together!
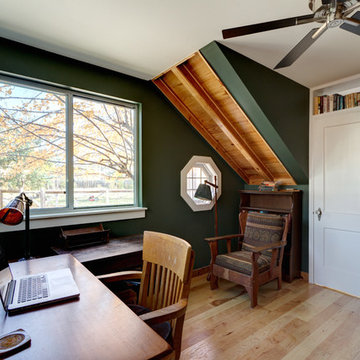
A book loving family of four, Dan, Julia and their two daughters were looking to add on to and rearrange their three bedroom, one bathroom home to suit their unique needs for places to study, rest, play, and hide and go seek. A generous lot allowed for a addition to the north of the house connecting to the middle bedroom/den, and the design process, while initially motivated by the need for a more spacious and private master bedroom and bathroom, evolved to focus around Dan & Julia distinct desires for home offices.
Dan, a Minnesotan Medievalist, craved a cozy, wood paneled room with a nook for his reading chair and ample space for books, and, Julia, an American Studies professor with a focus on history of progressive children's literature, imagined a bright and airy space with plenty of shelf and desk space where she could peacefully focus on her latest project. What resulted was an addition with two offices, one upstairs, one downstairs, that were animated very differently by the presence of the connecting stair--Dan's reading nook nestled under the stair and Julia's office defined by a custom bookshelf stair rail that gave her plenty of storage down low and a sense of spaciousness above. A generous corridor with large windows on both sides serves as the transitional space between the addition and the original house as well as impromptu yoga room. The master suite extends from the end of the corridor towards the street creating a sense of separation from the original house which was remodeled to create a variety of family rooms and utility spaces including a small "office" for the girls, an entry hall with storage for shoes and jackets, a mud room, a new linen closet, an improved great room that reused an original window that had to be removed to connect to the addition. A palette of local and reclaimed wood provide prominent accents throughout the house including pecan flooring in the addition, barn doors faced with reclaimed pine flooring, reused solid wood doors from the original house, and shiplap paneling that was reclaimed during remodel.
Photography by: Michael Hsu
54






