Eclectic Kitchen with Brown Backsplash Ideas
Refine by:
Budget
Sort by:Popular Today
81 - 100 of 456 photos
Item 1 of 3
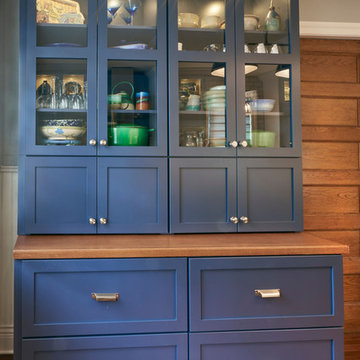
This downtown Buffalo kitchen features Shaker White and Midnight Blue Candlelight Cabinetry and a Ceasarstone Statuario Nuvo Matte Counter, designed by Emily Ozzimo, photo by Dennis Stierer.
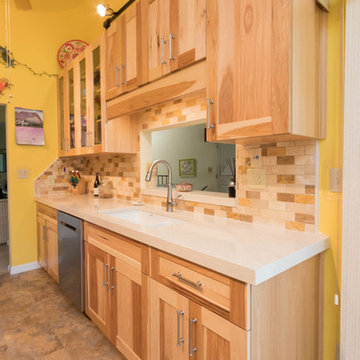
This cozy kitchen was completed in conjuction with J.A.R Remodeling. The all natural hickory doors are the centerpiece of this kitchen, revealing the beautiful natural graining that hickory is loved for. The off white quartz countertops are a great contrast for the cabinets and also provides a clean looking prep area for cooking. Definitely a unique look that allows for the natural wood to be the star of the show!
Cabinetry: Shiloh Cabinetry - Door: Lancaster Color: Natural Hickory
Countertops: Cambria - Fairbourne
Hardware - Atlas Homewares - 350-BRN
Sink: Blanco America - 441125
Faucet: KOHLER - K560
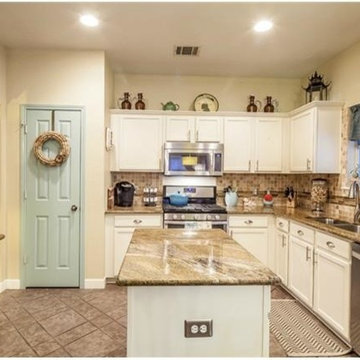
Example of a small eclectic porcelain tile open concept kitchen design in Austin with an undermount sink, shaker cabinets, yellow cabinets, granite countertops, brown backsplash, glass tile backsplash, stainless steel appliances and an island
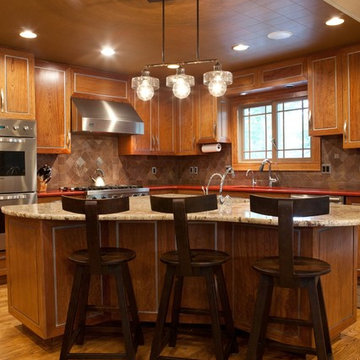
Inspiration for a mid-sized eclectic u-shaped medium tone wood floor open concept kitchen remodel in New York with medium tone wood cabinets, granite countertops, brown backsplash, ceramic backsplash, stainless steel appliances and an island
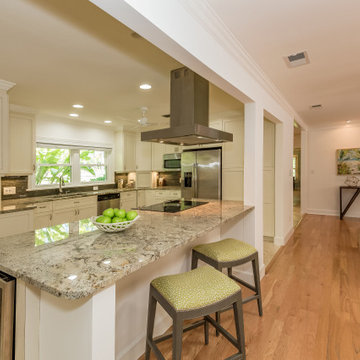
Kitchen of a Bayview Eclectic Cottage in Sarasota, Florida. The design is by Doshia Wagner of NonStop Staging. Photography by Christina Cook Lee.
Example of a mid-sized eclectic l-shaped travertine floor and beige floor open concept kitchen design in Tampa with an undermount sink, recessed-panel cabinets, beige cabinets, granite countertops, brown backsplash, glass tile backsplash, stainless steel appliances, an island and beige countertops
Example of a mid-sized eclectic l-shaped travertine floor and beige floor open concept kitchen design in Tampa with an undermount sink, recessed-panel cabinets, beige cabinets, granite countertops, brown backsplash, glass tile backsplash, stainless steel appliances, an island and beige countertops
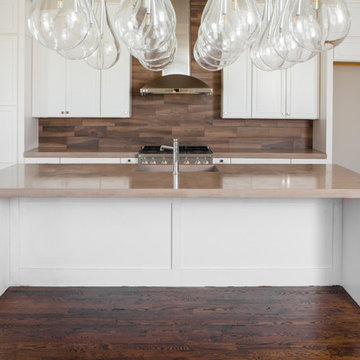
Ann Packwood Photography
Kitchen - large eclectic galley dark wood floor kitchen idea in Atlanta with an undermount sink, shaker cabinets, white cabinets, concrete countertops, brown backsplash, stainless steel appliances and an island
Kitchen - large eclectic galley dark wood floor kitchen idea in Atlanta with an undermount sink, shaker cabinets, white cabinets, concrete countertops, brown backsplash, stainless steel appliances and an island
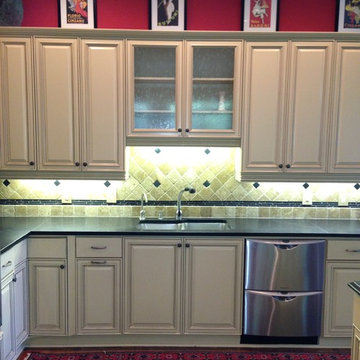
Refaced Country French accent glazed seeded glass cabinet makes a statement over the sink with elegant lightrail and custom laid backsplash.
Inspiration for a large eclectic galley medium tone wood floor open concept kitchen remodel in Atlanta with a double-bowl sink, raised-panel cabinets, white cabinets, granite countertops, brown backsplash, stone tile backsplash, stainless steel appliances and an island
Inspiration for a large eclectic galley medium tone wood floor open concept kitchen remodel in Atlanta with a double-bowl sink, raised-panel cabinets, white cabinets, granite countertops, brown backsplash, stone tile backsplash, stainless steel appliances and an island
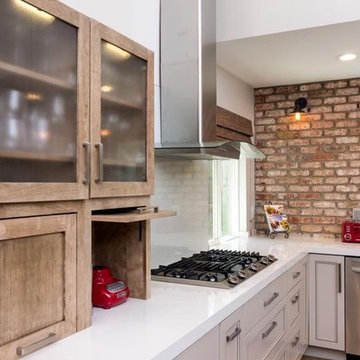
Thank you Meiri photography Tal Design
Eat-in kitchen - mid-sized eclectic u-shaped light wood floor and beige floor eat-in kitchen idea in San Francisco with an undermount sink, recessed-panel cabinets, white cabinets, quartz countertops, brown backsplash, brick backsplash, stainless steel appliances, an island and white countertops
Eat-in kitchen - mid-sized eclectic u-shaped light wood floor and beige floor eat-in kitchen idea in San Francisco with an undermount sink, recessed-panel cabinets, white cabinets, quartz countertops, brown backsplash, brick backsplash, stainless steel appliances, an island and white countertops
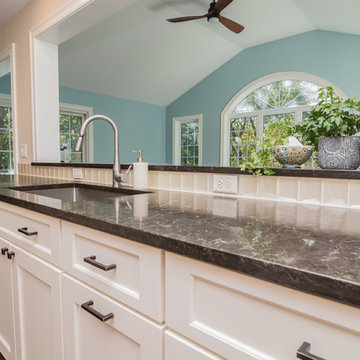
Current open concept living set inside a stately colonial home in a Boston Suburb. Dark hardwood floors throughout the home, white shaker-recessed panel cabinets are both balanced out beautifully with deep brown quartz counter tops. Oil-rubbed bronze hardware and hand formed glass pendant lighting over the island culminate for classically stunning new kitchen space.
Global Click Photography
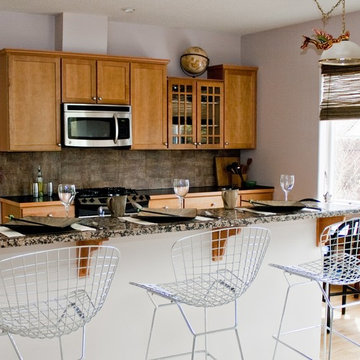
Green Eastman, DaliaDesign Group,
Eat-in kitchen - mid-sized eclectic u-shaped light wood floor eat-in kitchen idea in Portland with a double-bowl sink, recessed-panel cabinets, light wood cabinets, laminate countertops, brown backsplash, ceramic backsplash and stainless steel appliances
Eat-in kitchen - mid-sized eclectic u-shaped light wood floor eat-in kitchen idea in Portland with a double-bowl sink, recessed-panel cabinets, light wood cabinets, laminate countertops, brown backsplash, ceramic backsplash and stainless steel appliances
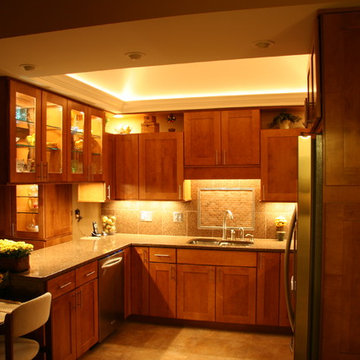
After - Kitchen peninsula and sink area
Example of an eclectic u-shaped porcelain tile eat-in kitchen design in Other with an undermount sink, recessed-panel cabinets, medium tone wood cabinets, granite countertops, brown backsplash, stone tile backsplash and stainless steel appliances
Example of an eclectic u-shaped porcelain tile eat-in kitchen design in Other with an undermount sink, recessed-panel cabinets, medium tone wood cabinets, granite countertops, brown backsplash, stone tile backsplash and stainless steel appliances
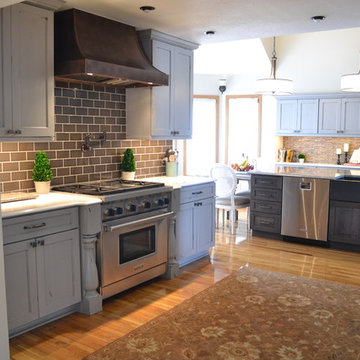
This view of the kitchen gives a better look at the mix of materials chosen in the space. The homeowner chose to refinish the existing wood floors in the space. The warm floors are quieted by the gray + brown color palette chosen, with a mix of premium weathered and heritage finishes from Durasupreme cabinetry. Different backsplash materials draw the eye to all the accent areas in the space, while a light neutral wall color lets the other finishes take center stage.
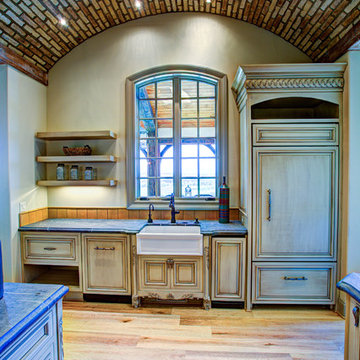
Bedell Photography
www.bedellphoto.smugmug.com
Eat-in kitchen - large eclectic u-shaped light wood floor eat-in kitchen idea in Portland with a farmhouse sink, raised-panel cabinets, white cabinets, marble countertops, brown backsplash, stone tile backsplash, colored appliances and an island
Eat-in kitchen - large eclectic u-shaped light wood floor eat-in kitchen idea in Portland with a farmhouse sink, raised-panel cabinets, white cabinets, marble countertops, brown backsplash, stone tile backsplash, colored appliances and an island
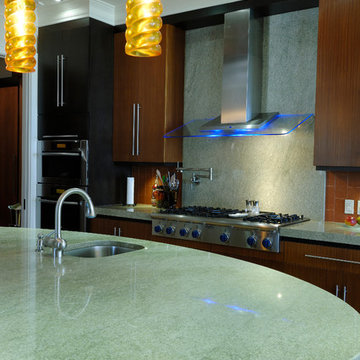
This is a view of the cooktop across the oval island, The double ovens are on the left in the photo. There is a pot filler at the cooktop. The backsplash at the cooktop is green tea granite. The other backsplash areas are glass tile. The countertops are green tea granite, The floors are bamboo.
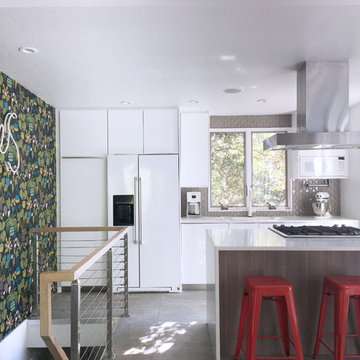
Inspiration for a mid-sized eclectic porcelain tile and brown floor kitchen remodel in New York with an undermount sink, flat-panel cabinets, white cabinets, quartz countertops, brown backsplash, ceramic backsplash, stainless steel appliances and an island
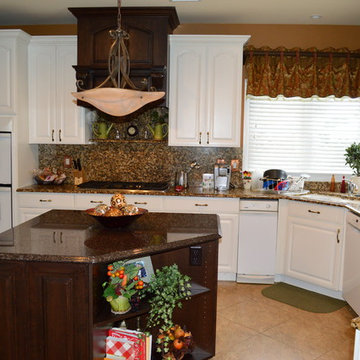
Property Styling by
Beautiful Interiors Design Group, Freehold, NJ..
732-303-6383
www.StagingNJ.com
Kitchen - huge eclectic u-shaped porcelain tile kitchen idea in Newark with an undermount sink, raised-panel cabinets, yellow cabinets, granite countertops, brown backsplash, stone slab backsplash, white appliances and an island
Kitchen - huge eclectic u-shaped porcelain tile kitchen idea in Newark with an undermount sink, raised-panel cabinets, yellow cabinets, granite countertops, brown backsplash, stone slab backsplash, white appliances and an island
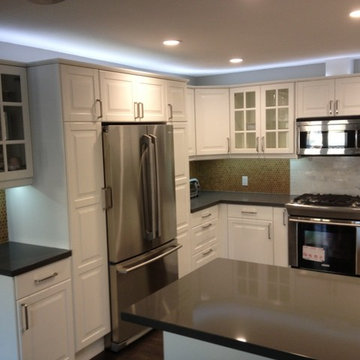
Mid-sized eclectic u-shaped kitchen photo in Los Angeles with an undermount sink, raised-panel cabinets, white cabinets, quartzite countertops, brown backsplash, mosaic tile backsplash, stainless steel appliances and a peninsula
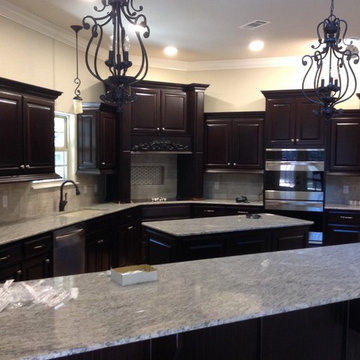
Inspiration for a mid-sized eclectic u-shaped ceramic tile eat-in kitchen remodel in Other with an undermount sink, raised-panel cabinets, black cabinets, granite countertops, brown backsplash, ceramic backsplash, stainless steel appliances and an island
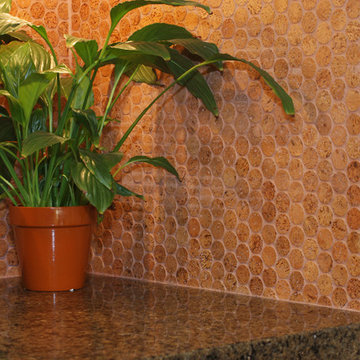
Kitchen
Example of an eclectic l-shaped enclosed kitchen design in San Diego with a double-bowl sink, raised-panel cabinets, brown cabinets, granite countertops, brown backsplash and stainless steel appliances
Example of an eclectic l-shaped enclosed kitchen design in San Diego with a double-bowl sink, raised-panel cabinets, brown cabinets, granite countertops, brown backsplash and stainless steel appliances
Eclectic Kitchen with Brown Backsplash Ideas
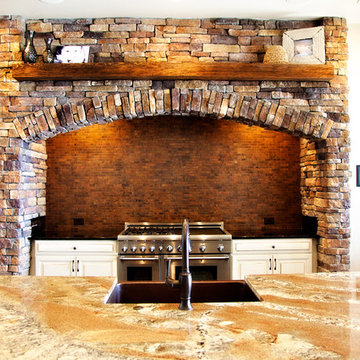
peyton burke @ www.capturedintimephotography.net
Mid-sized eclectic u-shaped dark wood floor and brown floor open concept kitchen photo in Orlando with a farmhouse sink, raised-panel cabinets, white cabinets, granite countertops, brown backsplash, ceramic backsplash, stainless steel appliances and an island
Mid-sized eclectic u-shaped dark wood floor and brown floor open concept kitchen photo in Orlando with a farmhouse sink, raised-panel cabinets, white cabinets, granite countertops, brown backsplash, ceramic backsplash, stainless steel appliances and an island
5





