Eclectic Kitchen with Granite Countertops Ideas
Refine by:
Budget
Sort by:Popular Today
101 - 120 of 5,100 photos
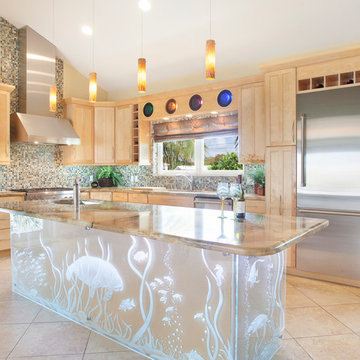
Large Island featured in a semi-remodeled kitchen. We removed the old island, installed new flooring and new island facing the waterfront, New granite, backsplash, appliances, lighting, roman shades. Carved glass panel line the front and sides of the bar with LED RGB lighting. Carved glass by Anthony's Glass and photo by Deana Jorgenson.
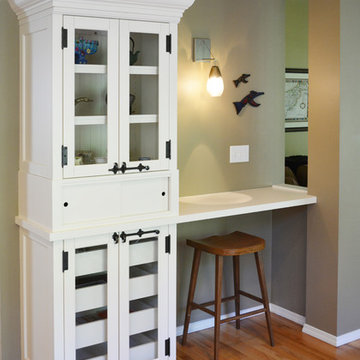
We found an old cabinet at Habit for Humanity and added a cornice and created a custom made mid-cabinet for charging electronics with a slider door and a counter for the desk. It was all painted to match. And viola, it looks and preformed awesome!
Brett Marlo DeSantis
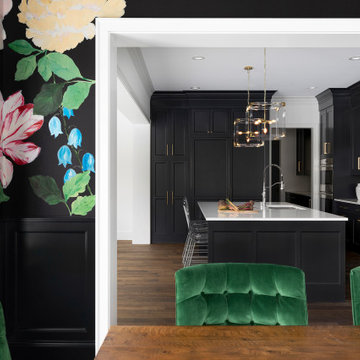
Inspiration for a large eclectic galley dark wood floor and brown floor open concept kitchen remodel in Minneapolis with a farmhouse sink, recessed-panel cabinets, black cabinets, granite countertops, multicolored backsplash, ceramic backsplash, stainless steel appliances, an island and white countertops
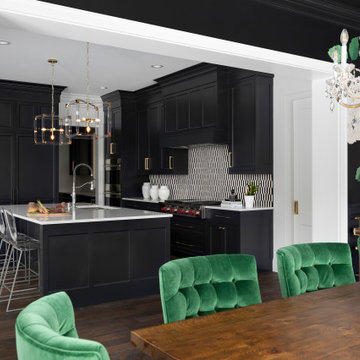
Example of a large eclectic galley dark wood floor and brown floor open concept kitchen design in Minneapolis with a farmhouse sink, recessed-panel cabinets, black cabinets, granite countertops, multicolored backsplash, ceramic backsplash, stainless steel appliances, an island and white countertops
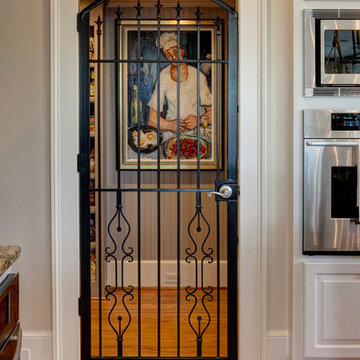
Timeless Memories Studio, Sumter, SC
Eat-in kitchen - large eclectic u-shaped medium tone wood floor eat-in kitchen idea in Other with an undermount sink, raised-panel cabinets, white cabinets, granite countertops, beige backsplash, glass tile backsplash, stainless steel appliances and an island
Eat-in kitchen - large eclectic u-shaped medium tone wood floor eat-in kitchen idea in Other with an undermount sink, raised-panel cabinets, white cabinets, granite countertops, beige backsplash, glass tile backsplash, stainless steel appliances and an island

The open shelves have up lights to showcase the homeowners’ collection of pottery and service ware. The bottom shelf has down lights to illuminate the working surface of the kitchen.
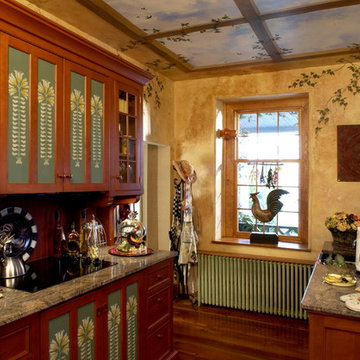
This piece conceals an over-the-range microwave/convection oven and a 30" self cleaning oven below the cooktop. The perforated aluminum painted and stenciled door panels add ventilation and an extra degree of design and don't compromise the period design theme of this country kitchen. (the way exposed ovens would) Hub Wilson
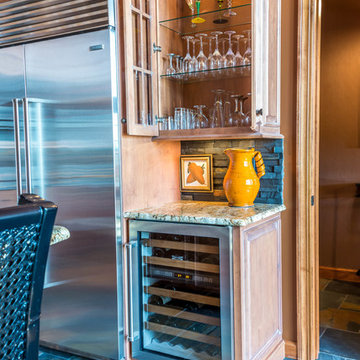
Mark Karrer
Small eclectic l-shaped slate floor open concept kitchen photo in Other with an undermount sink, glass-front cabinets, light wood cabinets, granite countertops, black backsplash, stone tile backsplash, stainless steel appliances and an island
Small eclectic l-shaped slate floor open concept kitchen photo in Other with an undermount sink, glass-front cabinets, light wood cabinets, granite countertops, black backsplash, stone tile backsplash, stainless steel appliances and an island
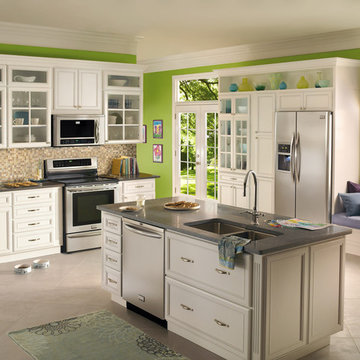
This comfortable family home has nooks and crannies aplenty. The open layout makes it easy to entertain.
Example of a mid-sized eclectic galley slate floor kitchen pantry design in New York with a double-bowl sink, beaded inset cabinets, white cabinets, granite countertops, multicolored backsplash, ceramic backsplash, stainless steel appliances and an island
Example of a mid-sized eclectic galley slate floor kitchen pantry design in New York with a double-bowl sink, beaded inset cabinets, white cabinets, granite countertops, multicolored backsplash, ceramic backsplash, stainless steel appliances and an island
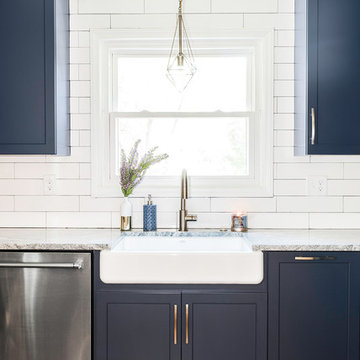
Mid-sized eclectic u-shaped medium tone wood floor and brown floor eat-in kitchen photo in Charlotte with a farmhouse sink, shaker cabinets, blue cabinets, granite countertops, white backsplash, ceramic backsplash, stainless steel appliances and a peninsula
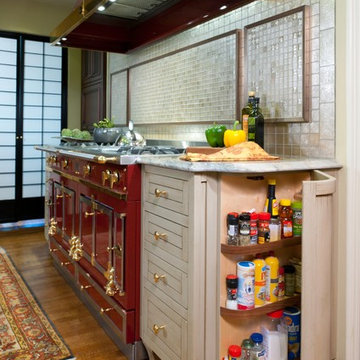
Craig Thompson Photography
Premier Custom Built Cabinetry
Inspiration for a small eclectic u-shaped medium tone wood floor eat-in kitchen remodel in Other with an undermount sink, beaded inset cabinets, distressed cabinets, granite countertops, beige backsplash, paneled appliances, a peninsula and glass tile backsplash
Inspiration for a small eclectic u-shaped medium tone wood floor eat-in kitchen remodel in Other with an undermount sink, beaded inset cabinets, distressed cabinets, granite countertops, beige backsplash, paneled appliances, a peninsula and glass tile backsplash
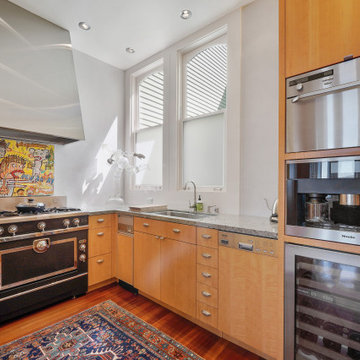
Kitchen - mid-sized eclectic medium tone wood floor kitchen idea in San Francisco with an undermount sink, flat-panel cabinets, light wood cabinets, granite countertops, stainless steel appliances, no island and gray countertops
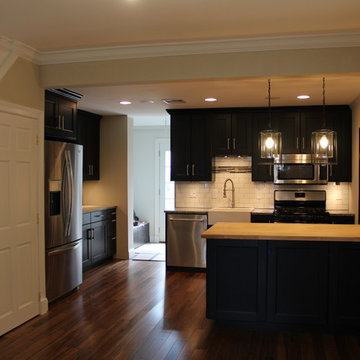
M. Drollette
Example of a mid-sized eclectic medium tone wood floor eat-in kitchen design in Philadelphia with a farmhouse sink, beaded inset cabinets, dark wood cabinets, granite countertops, white backsplash, subway tile backsplash, stainless steel appliances and a peninsula
Example of a mid-sized eclectic medium tone wood floor eat-in kitchen design in Philadelphia with a farmhouse sink, beaded inset cabinets, dark wood cabinets, granite countertops, white backsplash, subway tile backsplash, stainless steel appliances and a peninsula
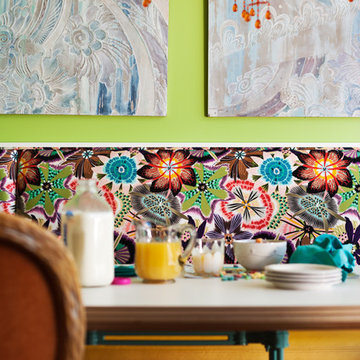
David Papazian
Huge eclectic medium tone wood floor eat-in kitchen photo in Portland with an undermount sink, flat-panel cabinets, medium tone wood cabinets, granite countertops, stainless steel appliances and a peninsula
Huge eclectic medium tone wood floor eat-in kitchen photo in Portland with an undermount sink, flat-panel cabinets, medium tone wood cabinets, granite countertops, stainless steel appliances and a peninsula
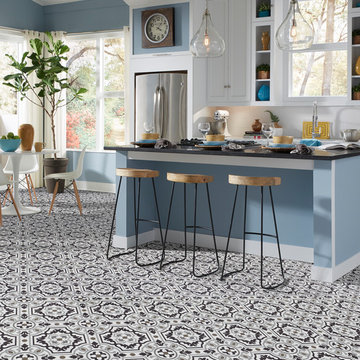
A modern take on classic decorative tile, Tapestry (available in both resillient and LVS) features a unique ornamental design with whimsical floral accents in both neutral and bold color combinations/

Christine Costa
Small eclectic single-wall slate floor and black floor kitchen photo in Detroit with an undermount sink, recessed-panel cabinets, beige cabinets, granite countertops, yellow backsplash, subway tile backsplash, stainless steel appliances and no island
Small eclectic single-wall slate floor and black floor kitchen photo in Detroit with an undermount sink, recessed-panel cabinets, beige cabinets, granite countertops, yellow backsplash, subway tile backsplash, stainless steel appliances and no island
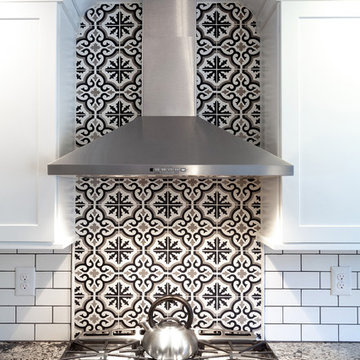
My concept for this kitchen was to collaborate with my client for this complete home renovation and ensure that the kitchen was the focal point of the open concept home. We strategically worked together to ensure proper wall dimensions, island placement and function, and symmetry to meet the wants and needs of my clients. White perimeter cabinetry helped to achieve a traditional feel for the space, while the gray stained island cabinetry allowed for a lovely transition to make the cozy kitchen work seamlessly with the distressed wide plank farmhouse style floating floor. In order to relieve the stark whiteness of the perimeter, I had suggested using contrast grout for the subway tile and the ultimate choice of cement tiles for the accent backsplash behind the range created a cathartic scene in this modestly stated design. Throw in some owls, books, and some fun pendant lighting and we were smiling through the finish line, together!!! My goal is to ensure that my client's needs are met and that their lives are improved through my designs. I hope you like the images of the new space!
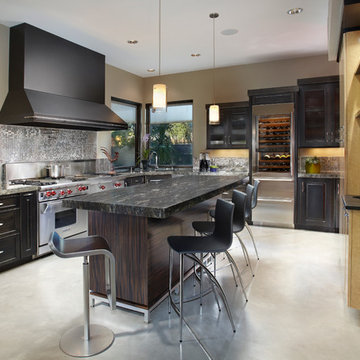
Interior Trends Show Room Kitchen
Photo by Robin Stancliff
Example of an eclectic concrete floor kitchen design in Phoenix with an undermount sink, glass-front cabinets, dark wood cabinets, granite countertops, metallic backsplash, metal backsplash, stainless steel appliances and an island
Example of an eclectic concrete floor kitchen design in Phoenix with an undermount sink, glass-front cabinets, dark wood cabinets, granite countertops, metallic backsplash, metal backsplash, stainless steel appliances and an island
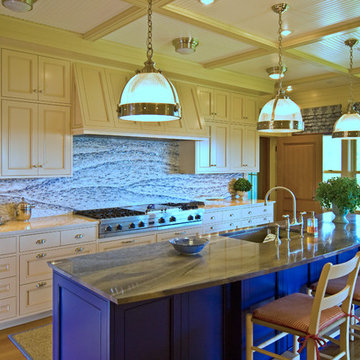
Eat-in kitchen - eclectic single-wall medium tone wood floor eat-in kitchen idea in Boston with a single-bowl sink, beaded inset cabinets, blue cabinets, granite countertops, multicolored backsplash, stone slab backsplash, stainless steel appliances and an island
Eclectic Kitchen with Granite Countertops Ideas
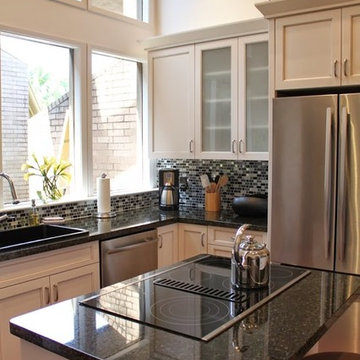
The kitchen and baths in this home were a mix of styles, materials, and textures. The client wanted to incorporate many parts of his life into the space. We did this by including some masks he bought while traveling, along with a touch of Asian influence in the guest bathroom, and retro vibe in the master bath. Brookhaven Recessed Panel Cabinetry is used throughout the home.
Cabinetry Design by Ashley Kasper. Photography by Laura Minor.
6





