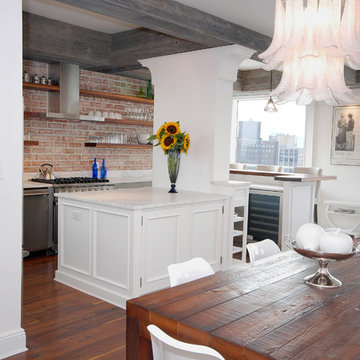Eclectic Kitchen with Open Cabinets Ideas
Refine by:
Budget
Sort by:Popular Today
41 - 60 of 246 photos
Item 1 of 3
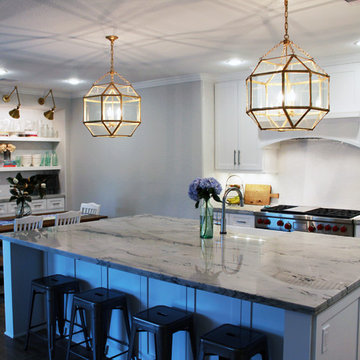
Mid-sized eclectic medium tone wood floor kitchen photo in Houston with a farmhouse sink, open cabinets, white cabinets, quartzite countertops, white backsplash, ceramic backsplash, stainless steel appliances, an island and white countertops
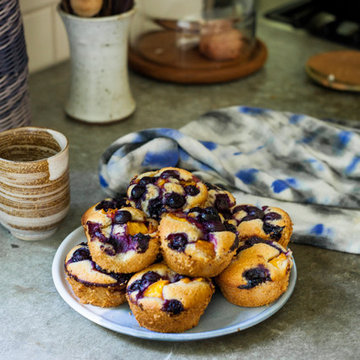
Photo: A Darling Felicity Photography © 2015 Houzz
Inspiration for a mid-sized eclectic galley medium tone wood floor kitchen pantry remodel in Portland with open cabinets, concrete countertops, metallic backsplash and stainless steel appliances
Inspiration for a mid-sized eclectic galley medium tone wood floor kitchen pantry remodel in Portland with open cabinets, concrete countertops, metallic backsplash and stainless steel appliances
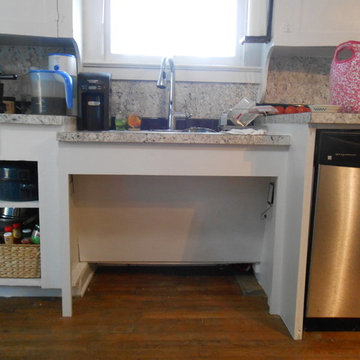
Wheelchair accessible roll-under kitchen sink with hands-free faucet and shallow sink.
Example of a mid-sized eclectic u-shaped medium tone wood floor and brown floor eat-in kitchen design in New Orleans with a drop-in sink, open cabinets, white cabinets, an island, granite countertops, beige backsplash and stainless steel appliances
Example of a mid-sized eclectic u-shaped medium tone wood floor and brown floor eat-in kitchen design in New Orleans with a drop-in sink, open cabinets, white cabinets, an island, granite countertops, beige backsplash and stainless steel appliances
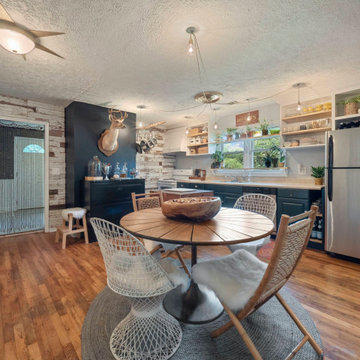
Eclectic boho style open concept living space
Inspiration for a mid-sized eclectic medium tone wood floor kitchen remodel in Atlanta with a drop-in sink, open cabinets, stainless steel appliances and an island
Inspiration for a mid-sized eclectic medium tone wood floor kitchen remodel in Atlanta with a drop-in sink, open cabinets, stainless steel appliances and an island
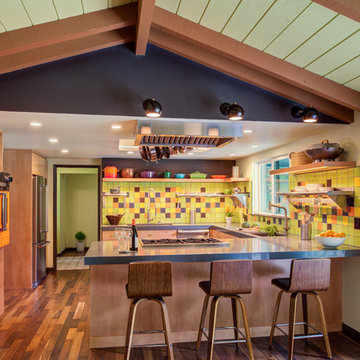
Treve Johnson Photography
Inspiration for a large eclectic u-shaped dark wood floor and brown floor enclosed kitchen remodel in San Francisco with an undermount sink, open cabinets, light wood cabinets, quartz countertops, multicolored backsplash, ceramic backsplash, stainless steel appliances, a peninsula and gray countertops
Inspiration for a large eclectic u-shaped dark wood floor and brown floor enclosed kitchen remodel in San Francisco with an undermount sink, open cabinets, light wood cabinets, quartz countertops, multicolored backsplash, ceramic backsplash, stainless steel appliances, a peninsula and gray countertops
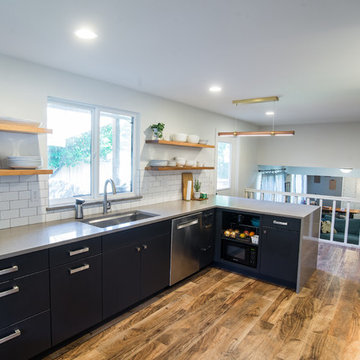
Example of a mid-sized eclectic l-shaped medium tone wood floor and brown floor eat-in kitchen design in Seattle with a drop-in sink, open cabinets, light wood cabinets, granite countertops, white backsplash, subway tile backsplash, stainless steel appliances and a peninsula
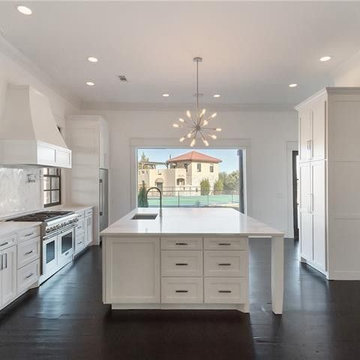
John Zimmerman with Briggs Freeman Sotheby's Int'l
Inspiration for a huge eclectic dark wood floor and black floor open concept kitchen remodel in Dallas with open cabinets, white cabinets, quartzite countertops, white backsplash, marble backsplash, stainless steel appliances and an island
Inspiration for a huge eclectic dark wood floor and black floor open concept kitchen remodel in Dallas with open cabinets, white cabinets, quartzite countertops, white backsplash, marble backsplash, stainless steel appliances and an island
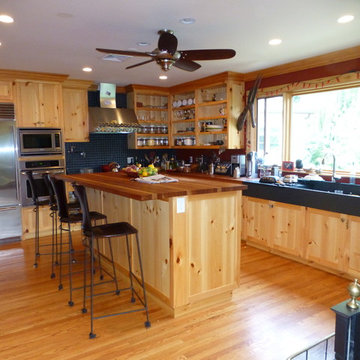
A full view of the kitchen - detailed before and after photos are available on our website's gallery for this project.
Inspiration for a large eclectic u-shaped medium tone wood floor and brown floor eat-in kitchen remodel in Boston with a double-bowl sink, open cabinets, medium tone wood cabinets, wood countertops, stainless steel appliances, an island and brown countertops
Inspiration for a large eclectic u-shaped medium tone wood floor and brown floor eat-in kitchen remodel in Boston with a double-bowl sink, open cabinets, medium tone wood cabinets, wood countertops, stainless steel appliances, an island and brown countertops
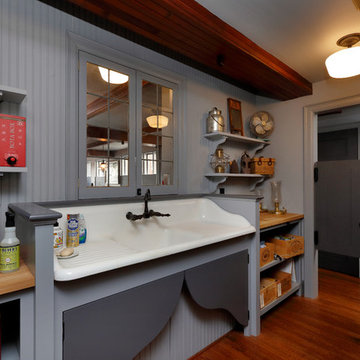
The pantry behind the condo kitchen provides much open-shelf storage and utility space. Beaded board paneling, an antique drain-board sink, and antique window give it vintage style that matches that of the rest of the living spaces. Photo credit: Mark Miller Photography
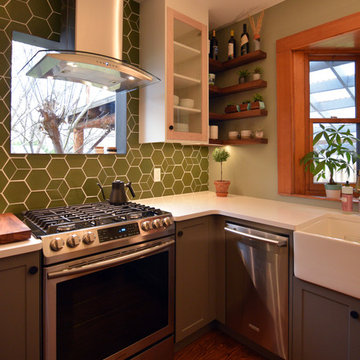
Inspiration for a small eclectic dark wood floor and brown floor kitchen remodel in Minneapolis with a farmhouse sink, open cabinets, green backsplash and ceramic backsplash
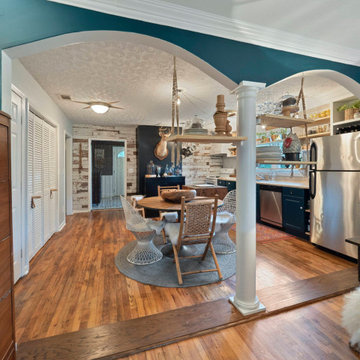
Eclectic boho style open concept living space
Kitchen - mid-sized eclectic medium tone wood floor kitchen idea in Atlanta with a drop-in sink, open cabinets and stainless steel appliances
Kitchen - mid-sized eclectic medium tone wood floor kitchen idea in Atlanta with a drop-in sink, open cabinets and stainless steel appliances
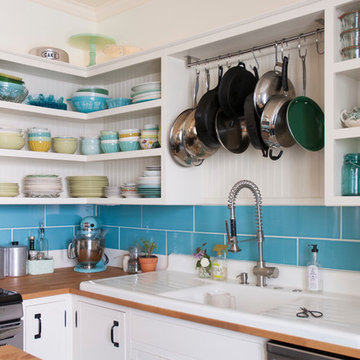
Kiel's woodworking talents are in full effect in the kitchen. Rather than incorporate pre-fabricated cabinets into the newly rebuilt space, he decided to build them himself, affording the home the custom work that it so deserves. "It didn't make sense to put in the same fiberboard cabinetry that was there before", he confesses. Part of the plan called for open shelving up top to show off Chelsea's colorful plate collection. "One of the perks of being married to a wood worker", Chelsea jokes, "is having an entire kitchen worth of cabinets for the cost of wood and paint!"
The couple outfitted the antique sink with a modern spray fixture from IKEA. The enameled cast iron sink was not only a steal at $25, but it is certainly made to last. "Often we buy older pieces which have been around for 50+ years because we know that if they have survived this long they will likely survive another 50", she says.
Backsplash Tile, Hamilton Parker
Photo: Adrienne DeRosa Photography © 2014 Houzz
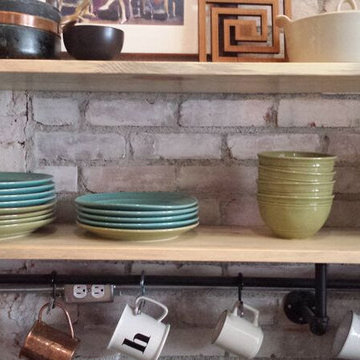
Open kitchen shelving created from locally sourced beetle-kill pine wood from the Rockies and industrial steel piping.
Example of a mid-sized eclectic l-shaped enclosed kitchen design in Other with open cabinets, white backsplash and brick backsplash
Example of a mid-sized eclectic l-shaped enclosed kitchen design in Other with open cabinets, white backsplash and brick backsplash
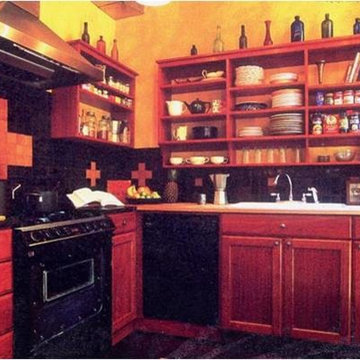
Charles Vinai
Example of a small eclectic l-shaped cork floor eat-in kitchen design in New York with open cabinets, medium tone wood cabinets, granite countertops and ceramic backsplash
Example of a small eclectic l-shaped cork floor eat-in kitchen design in New York with open cabinets, medium tone wood cabinets, granite countertops and ceramic backsplash
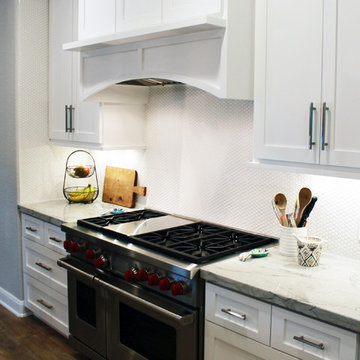
Mid-sized eclectic medium tone wood floor kitchen photo in Houston with a farmhouse sink, open cabinets, white cabinets, quartzite countertops, white backsplash, ceramic backsplash, stainless steel appliances, an island and white countertops

Kitchen - eclectic kitchen idea in Other with stainless steel countertops, an integrated sink, open cabinets, dark wood cabinets, metallic backsplash and metal backsplash
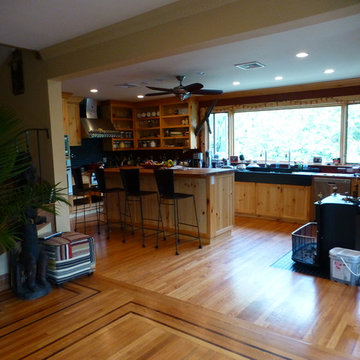
A full view of the kitchen - detailed before and after photos are available on our website's gallery for this project.
Large eclectic u-shaped medium tone wood floor and brown floor eat-in kitchen photo in Boston with a double-bowl sink, open cabinets, medium tone wood cabinets, wood countertops, stainless steel appliances, an island and brown countertops
Large eclectic u-shaped medium tone wood floor and brown floor eat-in kitchen photo in Boston with a double-bowl sink, open cabinets, medium tone wood cabinets, wood countertops, stainless steel appliances, an island and brown countertops
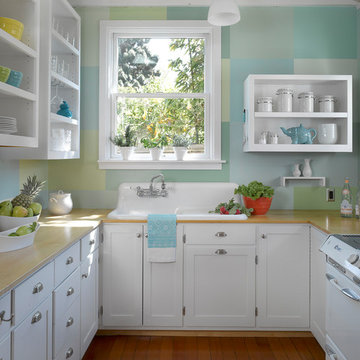
This turn of the century Bernal Heights cottage underwent a complete remodel and addition. Highlights include a new glass roll-up door in the office/studio and ipe decking used both inside and out providing a seamless transition to the outdoor area.
Eclectic Kitchen with Open Cabinets Ideas
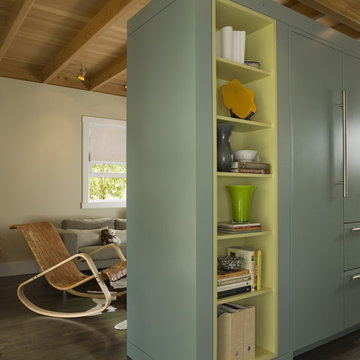
Room dividing cabinetry wall - tv room beyond.
Photography by Sharon Risedorph
In Collaboration with designer and client Stacy Eisenmann.
For questions on this project please contact Stacy at Eisenmann Architecture. (www.eisenmannarchitecture.com)
3






