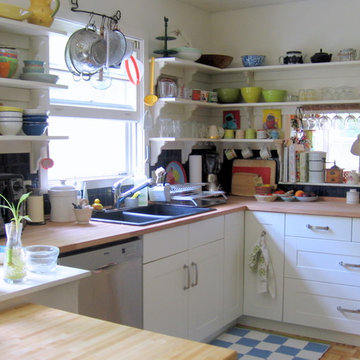Eclectic Kitchen with Open Cabinets Ideas
Refine by:
Budget
Sort by:Popular Today
81 - 100 of 246 photos
Item 1 of 3
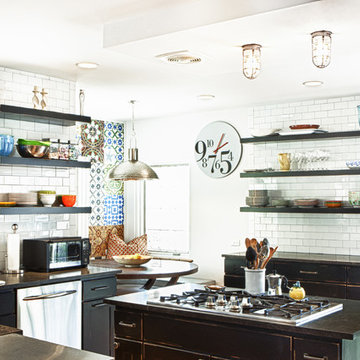
Full kitchen remodel in a 1940's tudor to an industrial commercial style eat-in kitchen with custom designed and built breakfast nook. Cuban tile mosaic built in corner. Honed granite countertops. Subway tile walls. Built-in Pantry. Distressed cabinets. Photo by www.zornphoto.com
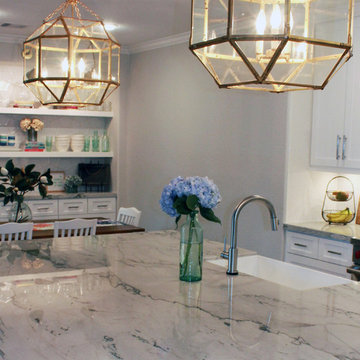
Example of a mid-sized eclectic medium tone wood floor kitchen design in Houston with a farmhouse sink, open cabinets, white cabinets, quartzite countertops, white backsplash, ceramic backsplash, stainless steel appliances, an island and white countertops
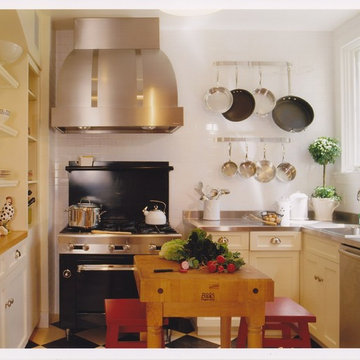
Enclosed kitchen - eclectic enclosed kitchen idea in San Francisco with a drop-in sink, open cabinets, white cabinets, stainless steel countertops, white backsplash, subway tile backsplash and black appliances
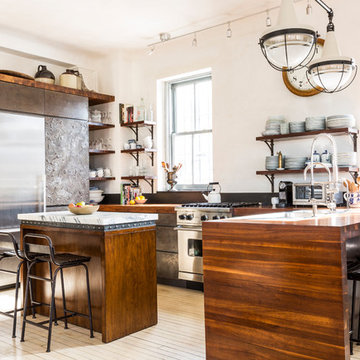
Lesley Unruh
Inspiration for a mid-sized eclectic u-shaped painted wood floor and beige floor eat-in kitchen remodel in New York with a double-bowl sink, open cabinets, dark wood cabinets, zinc countertops, brown backsplash, wood backsplash, stainless steel appliances and two islands
Inspiration for a mid-sized eclectic u-shaped painted wood floor and beige floor eat-in kitchen remodel in New York with a double-bowl sink, open cabinets, dark wood cabinets, zinc countertops, brown backsplash, wood backsplash, stainless steel appliances and two islands
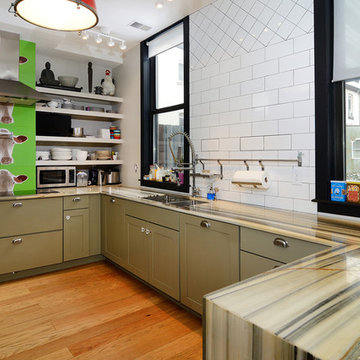
Property Marketed by Hudson Place Realty - Style meets substance in this circa 1875 townhouse. Completely renovated & restored in a contemporary, yet warm & welcoming style, 295 Pavonia Avenue is the ultimate home for the 21st century urban family. Set on a 25’ wide lot, this Hamilton Park home offers an ideal open floor plan, 5 bedrooms, 3.5 baths and a private outdoor oasis.
With 3,600 sq. ft. of living space, the owner’s triplex showcases a unique formal dining rotunda, living room with exposed brick and built in entertainment center, powder room and office nook. The upper bedroom floors feature a master suite separate sitting area, large walk-in closet with custom built-ins, a dream bath with an over-sized soaking tub, double vanity, separate shower and water closet. The top floor is its own private retreat complete with bedroom, full bath & large sitting room.
Tailor-made for the cooking enthusiast, the chef’s kitchen features a top notch appliance package with 48” Viking refrigerator, Kuppersbusch induction cooktop, built-in double wall oven and Bosch dishwasher, Dacor espresso maker, Viking wine refrigerator, Italian Zebra marble counters and walk-in pantry. A breakfast nook leads out to the large deck and yard for seamless indoor/outdoor entertaining.
Other building features include; a handsome façade with distinctive mansard roof, hardwood floors, Lutron lighting, home automation/sound system, 2 zone CAC, 3 zone radiant heat & tremendous storage, A garden level office and large one bedroom apartment with private entrances, round out this spectacular home.
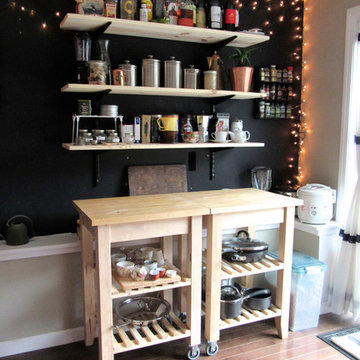
This small in-law kitchen was a bit awkward and lacked counter space. The resident likes to cook, so I installed a custom shelving system with natural pine wood to flow upward from the kitchen islands she already owned. This removed clutter and provided ample workspace for prep work.

This dramatic contemporary residence features extraordinary design with magnificent views of Angel Island, the Golden Gate Bridge, and the ever changing San Francisco Bay. The amazing great room has soaring 36 foot ceilings, a Carnelian granite cascading waterfall flanked by stairways on each side, and an unique patterned sky roof of redwood and cedar. The 57 foyer windows and glass double doors are specifically designed to frame the world class views. Designed by world-renowned architect Angela Danadjieva as her personal residence, this unique architectural masterpiece features intricate woodwork and innovative environmental construction standards offering an ecological sanctuary with the natural granite flooring and planters and a 10 ft. indoor waterfall. The fluctuating light filtering through the sculptured redwood ceilings creates a reflective and varying ambiance. Other features include a reinforced concrete structure, multi-layered slate roof, a natural garden with granite and stone patio leading to a lawn overlooking the San Francisco Bay. Completing the home is a spacious master suite with a granite bath, an office / second bedroom featuring a granite bath, a third guest bedroom suite and a den / 4th bedroom with bath. Other features include an electronic controlled gate with a stone driveway to the two car garage and a dumb waiter from the garage to the granite kitchen.
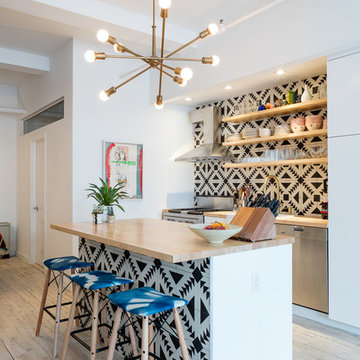
Renovated Kitchen in Silk Building Condo. Encaustic Tiles from Cement Tile Shop. Hardwood counter on custom cabinetry and floating island. Sazerac Stitches brass chandelier. Photography by Nicholas Calcott.
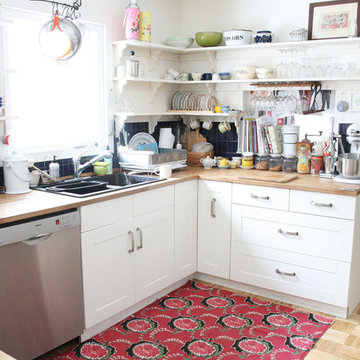
Example of an eclectic enclosed kitchen design in Burlington with wood countertops, open cabinets, white cabinets, blue backsplash and a drop-in sink
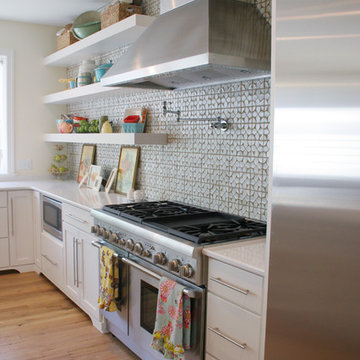
This home has so many creative, fun and unexpected pops of incredible in every room! Our home owner is super artistic and creative, She and her husband have been planning this home for 3 years. It was so much fun to work on and to create such a unique home!
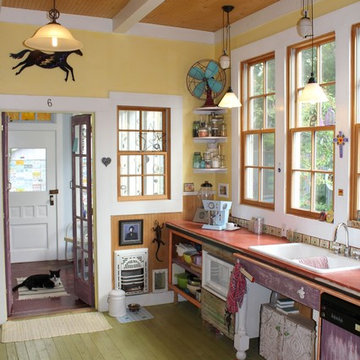
bubba67
Example of an eclectic painted wood floor and green floor kitchen design in Austin with a drop-in sink, open cabinets and paneled appliances
Example of an eclectic painted wood floor and green floor kitchen design in Austin with a drop-in sink, open cabinets and paneled appliances
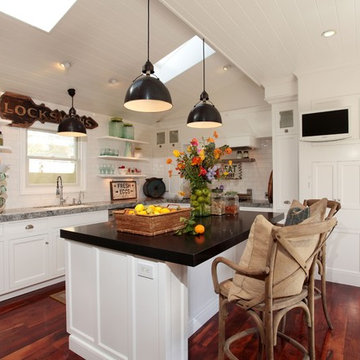
kelleya dn company home
Inspiration for an eclectic open concept kitchen remodel in Los Angeles with open cabinets, white cabinets, white backsplash and subway tile backsplash
Inspiration for an eclectic open concept kitchen remodel in Los Angeles with open cabinets, white cabinets, white backsplash and subway tile backsplash
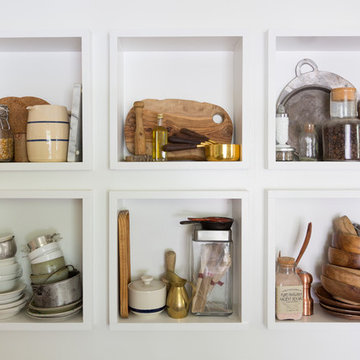
Photo: Jessica Cain © 2017 Houzz
Enclosed kitchen - small eclectic single-wall enclosed kitchen idea in Kansas City with open cabinets, white backsplash, subway tile backsplash, stainless steel appliances and an island
Enclosed kitchen - small eclectic single-wall enclosed kitchen idea in Kansas City with open cabinets, white backsplash, subway tile backsplash, stainless steel appliances and an island
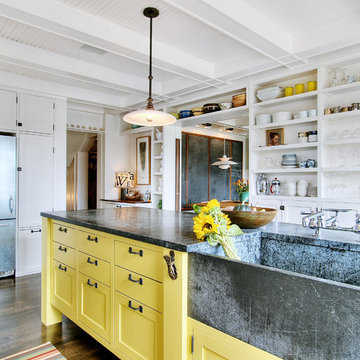
Example of an eclectic kitchen design in Seattle with stainless steel appliances, an integrated sink, open cabinets, yellow cabinets and soapstone countertops
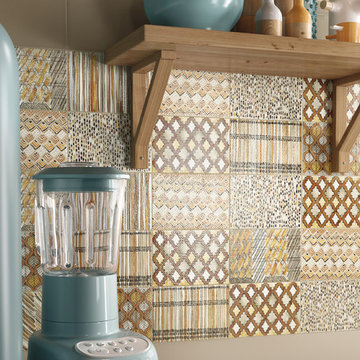
Italian wall tile with different fabric-like textures that are mixed randomly together to create an original and elegant effect with orange and beige mixed decorative patterns and tiles. Perfectly suitable for commercial and residential use
Interior Wall Tile
Photo credit: Imola Ceramiche
Tileshop
1005 Harrison Street
Berkeley, CA 94710
Other California Locations: San Jose and Van Nuys (Los Angeles)
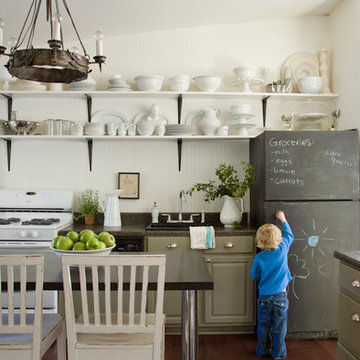
vintage lighting, open shelving in kitchen, open shelving, kitchen shelves
Enclosed kitchen - eclectic single-wall enclosed kitchen idea in DC Metro with open cabinets, green cabinets and white appliances
Enclosed kitchen - eclectic single-wall enclosed kitchen idea in DC Metro with open cabinets, green cabinets and white appliances
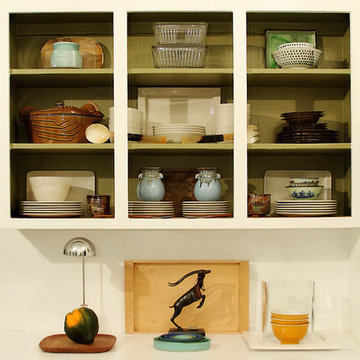
With open cabinets in a kitchen, best to keep it organized and visually appealing! 1980's Bronze antelope-Thailand. Assorted vintage and new ceramic bowls, platters and vases. At top are a pair of antique etched cinnabar vases next to a antique bronze Japanese pot. In back is a 1950's Danish serving tray.
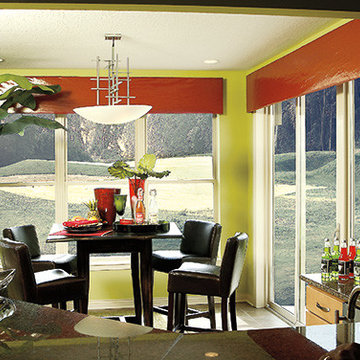
Inspiration for a small eclectic u-shaped ceramic tile and gray floor eat-in kitchen remodel in Cincinnati with an undermount sink, open cabinets, light wood cabinets, terrazzo countertops, stainless steel appliances and no island
Eclectic Kitchen with Open Cabinets Ideas
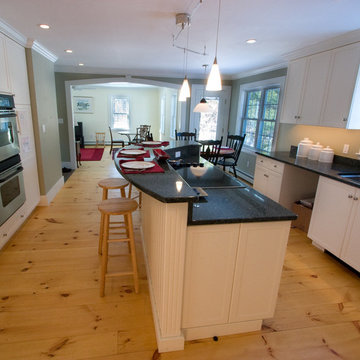
framhouse kitchen
Inspiration for a large eclectic galley limestone floor open concept kitchen remodel in New York with an integrated sink, open cabinets, blue cabinets, wood countertops, yellow backsplash, subway tile backsplash and colored appliances
Inspiration for a large eclectic galley limestone floor open concept kitchen remodel in New York with an integrated sink, open cabinets, blue cabinets, wood countertops, yellow backsplash, subway tile backsplash and colored appliances
5






