Eclectic Kitchen with Soapstone Countertops Ideas
Refine by:
Budget
Sort by:Popular Today
41 - 60 of 512 photos

Nat Rea Photography
Example of a mid-sized eclectic single-wall light wood floor open concept kitchen design in Boston with an undermount sink, flat-panel cabinets, light wood cabinets, soapstone countertops, black backsplash, stone slab backsplash, paneled appliances and an island
Example of a mid-sized eclectic single-wall light wood floor open concept kitchen design in Boston with an undermount sink, flat-panel cabinets, light wood cabinets, soapstone countertops, black backsplash, stone slab backsplash, paneled appliances and an island
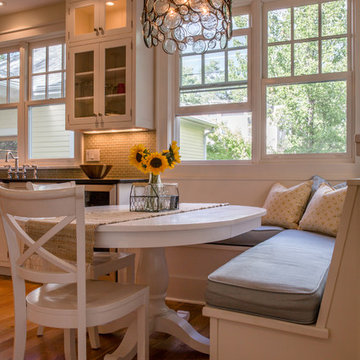
We designed this space for a young family relocating to Boulder from San Francisco. We did the whole project while they were still in SF so that they arrived to a finished space that was ready to live in! We went with a traditional look but layered in industrial and modern elements. We kept the big pieces neutral and brought in blues and greens in accents throughout.
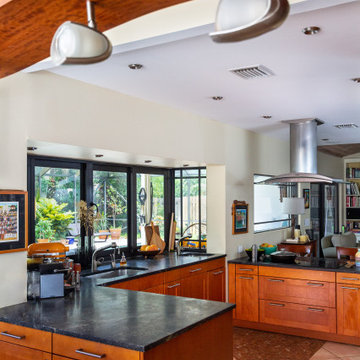
This kitchen is small, but can accommodate four or more active cooks at once The lack of wall storage means that the base and tall cabinets are all created to have maximum storage and organizational capacity. The designer and owner like the concept of wabi-sabi: mixing the sleek (appliances and cabinetry) with the rustic (Central and South American artworks and artifacts). Notice the Peruvian bean pot (love it) and the fact that the dining room light mimics the wall hung table below it.
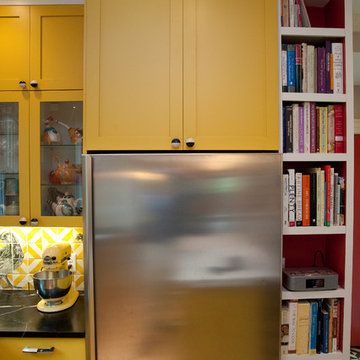
Mid-sized eclectic l-shaped enclosed kitchen photo in Boston with an undermount sink, soapstone countertops, yellow cabinets, shaker cabinets and stainless steel appliances
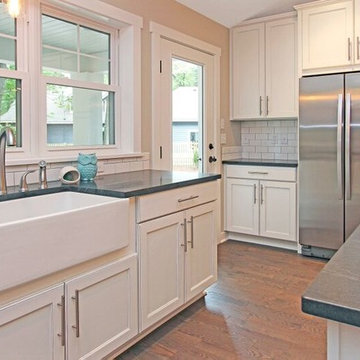
Soapstone countertops anchor the farmhouse sink. A French Door leads to al fresco dining on the covered back patio.
FrontDoor Photos
Eclectic galley medium tone wood floor kitchen photo in Grand Rapids with a farmhouse sink, raised-panel cabinets, white cabinets, soapstone countertops, white backsplash, subway tile backsplash, stainless steel appliances and an island
Eclectic galley medium tone wood floor kitchen photo in Grand Rapids with a farmhouse sink, raised-panel cabinets, white cabinets, soapstone countertops, white backsplash, subway tile backsplash, stainless steel appliances and an island
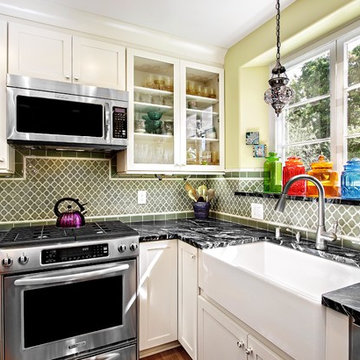
Ken Henry
Mid-sized eclectic l-shaped medium tone wood floor kitchen photo in Orange County with a farmhouse sink, shaker cabinets, white cabinets, soapstone countertops, green backsplash, glass tile backsplash, stainless steel appliances and an island
Mid-sized eclectic l-shaped medium tone wood floor kitchen photo in Orange County with a farmhouse sink, shaker cabinets, white cabinets, soapstone countertops, green backsplash, glass tile backsplash, stainless steel appliances and an island
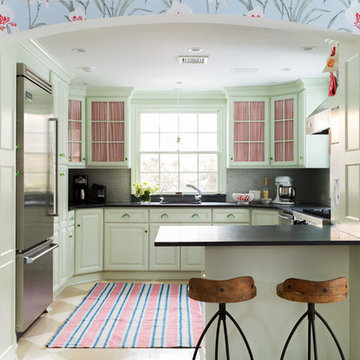
Photo by: Ball & Albanese
Inspiration for a mid-sized eclectic u-shaped painted wood floor eat-in kitchen remodel in New York with an undermount sink, raised-panel cabinets, green cabinets, soapstone countertops, multicolored backsplash, mosaic tile backsplash, stainless steel appliances and a peninsula
Inspiration for a mid-sized eclectic u-shaped painted wood floor eat-in kitchen remodel in New York with an undermount sink, raised-panel cabinets, green cabinets, soapstone countertops, multicolored backsplash, mosaic tile backsplash, stainless steel appliances and a peninsula
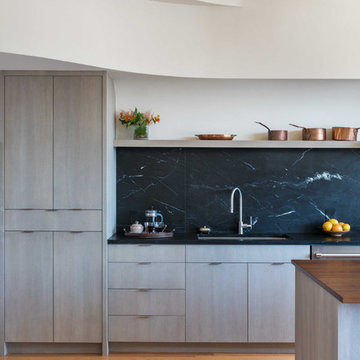
Nat Rea Photography
Example of a mid-sized eclectic single-wall light wood floor open concept kitchen design in Boston with an undermount sink, flat-panel cabinets, light wood cabinets, soapstone countertops, black backsplash, stone slab backsplash, paneled appliances and an island
Example of a mid-sized eclectic single-wall light wood floor open concept kitchen design in Boston with an undermount sink, flat-panel cabinets, light wood cabinets, soapstone countertops, black backsplash, stone slab backsplash, paneled appliances and an island
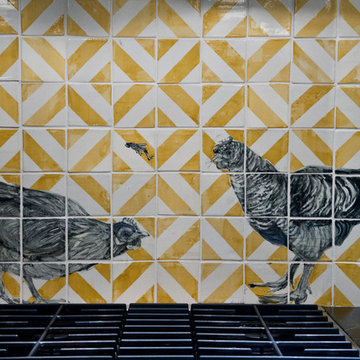
Example of a mid-sized eclectic l-shaped enclosed kitchen design in Boston with an undermount sink, shaker cabinets, yellow cabinets, soapstone countertops, ceramic backsplash and stainless steel appliances
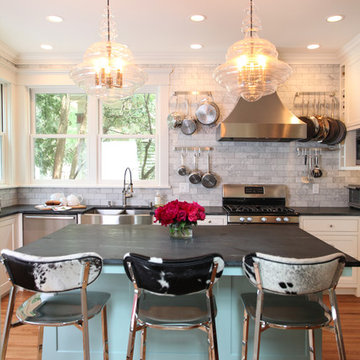
Jenna Weiler
Mid-sized eclectic u-shaped medium tone wood floor enclosed kitchen photo in Minneapolis with a double-bowl sink, flat-panel cabinets, white cabinets, soapstone countertops, gray backsplash, marble backsplash, stainless steel appliances and an island
Mid-sized eclectic u-shaped medium tone wood floor enclosed kitchen photo in Minneapolis with a double-bowl sink, flat-panel cabinets, white cabinets, soapstone countertops, gray backsplash, marble backsplash, stainless steel appliances and an island
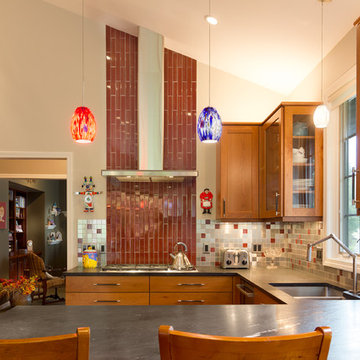
Photos by Fred Golden
Mid-sized eclectic u-shaped medium tone wood floor eat-in kitchen photo in Detroit with an undermount sink, recessed-panel cabinets, medium tone wood cabinets, soapstone countertops, metallic backsplash, metal backsplash, stainless steel appliances and a peninsula
Mid-sized eclectic u-shaped medium tone wood floor eat-in kitchen photo in Detroit with an undermount sink, recessed-panel cabinets, medium tone wood cabinets, soapstone countertops, metallic backsplash, metal backsplash, stainless steel appliances and a peninsula
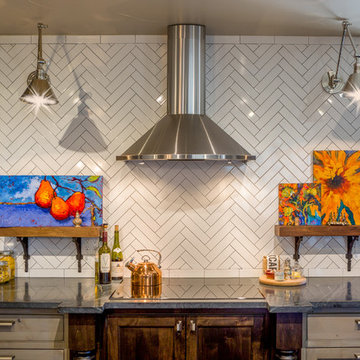
This homeowner was downsizing from a large house to a small condo. In doing so she was also changing the way in which she lived. Things have become less of a priority and a lifestyle heavy on experiences has become the focus.
Family trips to Europe were also large influences in the overall style of the home.
Project by Red Chair Designs in Denver, CO. Photos by Shelly Au.
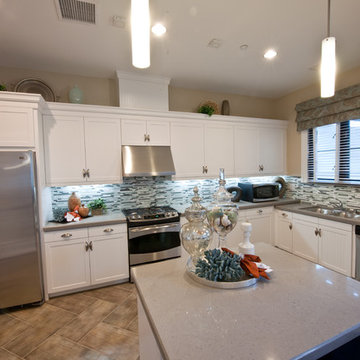
Picketfence Design Studio
Inspiration for a mid-sized eclectic u-shaped ceramic tile eat-in kitchen remodel in San Diego with a double-bowl sink, flat-panel cabinets, dark wood cabinets, soapstone countertops, multicolored backsplash, matchstick tile backsplash, stainless steel appliances and no island
Inspiration for a mid-sized eclectic u-shaped ceramic tile eat-in kitchen remodel in San Diego with a double-bowl sink, flat-panel cabinets, dark wood cabinets, soapstone countertops, multicolored backsplash, matchstick tile backsplash, stainless steel appliances and no island
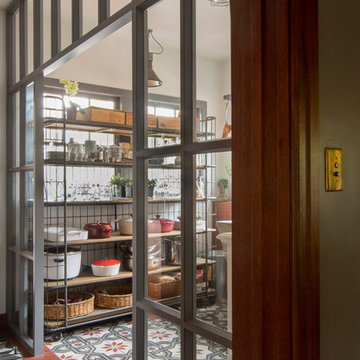
Kitchen pantry - large eclectic l-shaped concrete floor kitchen pantry idea in Los Angeles with an undermount sink, shaker cabinets, dark wood cabinets, soapstone countertops, white backsplash, ceramic backsplash, colored appliances and an island
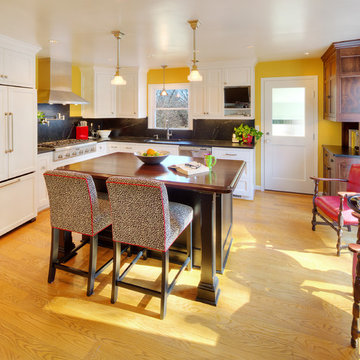
James Maidhof
Mid-sized eclectic l-shaped light wood floor enclosed kitchen photo in Kansas City with an undermount sink, recessed-panel cabinets, white cabinets, soapstone countertops, stone slab backsplash and stainless steel appliances
Mid-sized eclectic l-shaped light wood floor enclosed kitchen photo in Kansas City with an undermount sink, recessed-panel cabinets, white cabinets, soapstone countertops, stone slab backsplash and stainless steel appliances

Inspiration for a mid-sized eclectic u-shaped dark wood floor and brown floor eat-in kitchen remodel in Boston with an undermount sink, flat-panel cabinets, light wood cabinets, soapstone countertops, black backsplash, stone slab backsplash, colored appliances, an island and black countertops
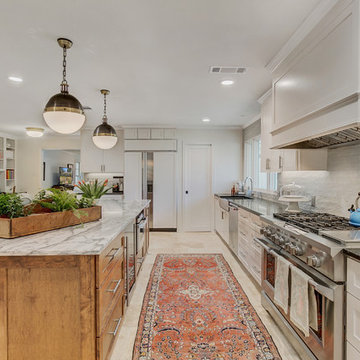
Norman & Young
Inspiration for a large eclectic l-shaped travertine floor and beige floor open concept kitchen remodel in Dallas with a farmhouse sink, shaker cabinets, white cabinets, soapstone countertops, gray backsplash, ceramic backsplash, stainless steel appliances, an island and black countertops
Inspiration for a large eclectic l-shaped travertine floor and beige floor open concept kitchen remodel in Dallas with a farmhouse sink, shaker cabinets, white cabinets, soapstone countertops, gray backsplash, ceramic backsplash, stainless steel appliances, an island and black countertops
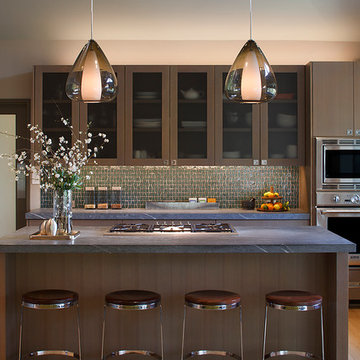
Architect John Lum Architecture
Photographer Eric Rorer
Eclectic single-wall open concept kitchen photo in San Francisco with flat-panel cabinets, medium tone wood cabinets, soapstone countertops, blue backsplash and an island
Eclectic single-wall open concept kitchen photo in San Francisco with flat-panel cabinets, medium tone wood cabinets, soapstone countertops, blue backsplash and an island
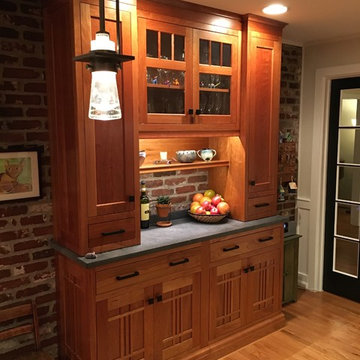
Mid-sized eclectic u-shaped medium tone wood floor enclosed kitchen photo in Philadelphia with a double-bowl sink, recessed-panel cabinets, medium tone wood cabinets, soapstone countertops, green backsplash, glass tile backsplash, stainless steel appliances and an island
Eclectic Kitchen with Soapstone Countertops Ideas
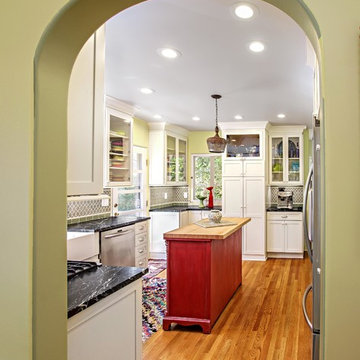
Ken Henry
Kitchen - mid-sized eclectic l-shaped medium tone wood floor kitchen idea in Orange County with a farmhouse sink, shaker cabinets, white cabinets, soapstone countertops, green backsplash, glass tile backsplash, stainless steel appliances and an island
Kitchen - mid-sized eclectic l-shaped medium tone wood floor kitchen idea in Orange County with a farmhouse sink, shaker cabinets, white cabinets, soapstone countertops, green backsplash, glass tile backsplash, stainless steel appliances and an island
3





