Eclectic Kitchen with Soapstone Countertops Ideas
Refine by:
Budget
Sort by:Popular Today
61 - 80 of 512 photos
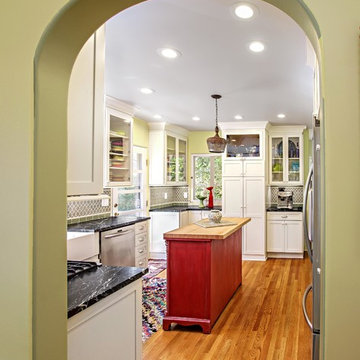
Ken Henry
Kitchen - mid-sized eclectic l-shaped medium tone wood floor kitchen idea in Orange County with a farmhouse sink, shaker cabinets, white cabinets, soapstone countertops, green backsplash, glass tile backsplash, stainless steel appliances and an island
Kitchen - mid-sized eclectic l-shaped medium tone wood floor kitchen idea in Orange County with a farmhouse sink, shaker cabinets, white cabinets, soapstone countertops, green backsplash, glass tile backsplash, stainless steel appliances and an island
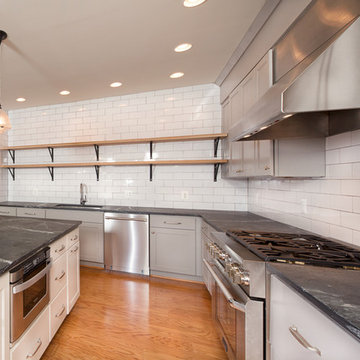
Design by Warren Graves
Michael Carpenter Photography
Inspiration for a large eclectic l-shaped light wood floor open concept kitchen remodel in DC Metro with an undermount sink, shaker cabinets, gray cabinets, soapstone countertops, white backsplash, subway tile backsplash, stainless steel appliances and an island
Inspiration for a large eclectic l-shaped light wood floor open concept kitchen remodel in DC Metro with an undermount sink, shaker cabinets, gray cabinets, soapstone countertops, white backsplash, subway tile backsplash, stainless steel appliances and an island

"A Kitchen for Architects" by Jamee Parish Architects, LLC. This project is within an old 1928 home. The kitchen was expanded and a small addition was added to provide a mudroom and powder room. It was important the the existing character in this home be complimented and mimicked in the new spaces.
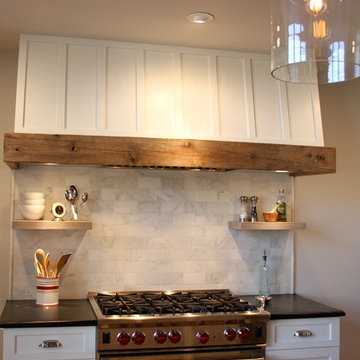
Sundi Culbertson
Example of a mid-sized eclectic medium tone wood floor and brown floor kitchen design in New York with a farmhouse sink, stainless steel appliances, an island, shaker cabinets, white cabinets, soapstone countertops, white backsplash and marble backsplash
Example of a mid-sized eclectic medium tone wood floor and brown floor kitchen design in New York with a farmhouse sink, stainless steel appliances, an island, shaker cabinets, white cabinets, soapstone countertops, white backsplash and marble backsplash
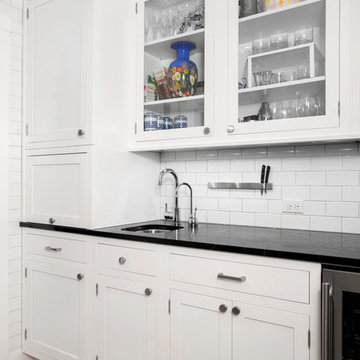
The wet bar in this newly remodeled kitchen is conveniently located near the seating at the peninsula. The bar is equipped with a small sink, serving space, and wine refrigerator.
Design: Heidi Helgeson, Architect at H2D Architecture + Design
Built by: RD Construction
Photos by: Eric Dennon, Dennon Photography
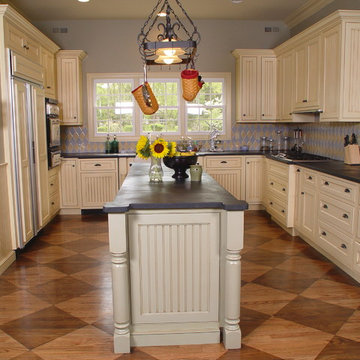
When we were approached us to tackle the kitchen design for this full house remodel, the homeowner had clear expectations of what she wanted her “new” kitchen to resemble. She hoped to create a late 19th century Soda Fountain Shop in her own home. Through a careful design process, we were able to create exactly the look that this discerning homeowner was looking for without giving up and modern conveniences that are found in today’s upscale kitchens. As a design firm, we were lucky that the remodeling process was extensive enough to allow us the freedom to create a space where this family of five could enjoy the comforts of classic Americana in their very own Soda Fountain Shop.
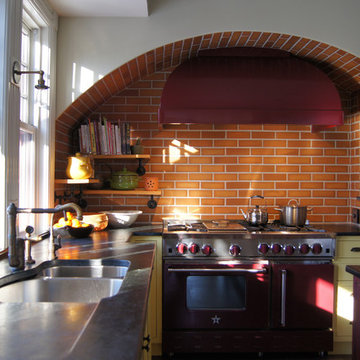
photo c. 2014 by Wright & Robinson Architects
Inspiration for an eclectic l-shaped open concept kitchen remodel in New York with an undermount sink, beaded inset cabinets and soapstone countertops
Inspiration for an eclectic l-shaped open concept kitchen remodel in New York with an undermount sink, beaded inset cabinets and soapstone countertops
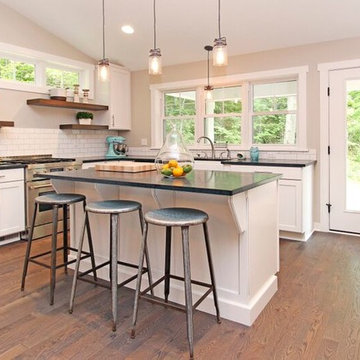
Floating shelves accent the gas range & create clean lines in the black & white Kitchen.
Soapstone countertops anchor the farmhouse sink.
FrontDoor Photos
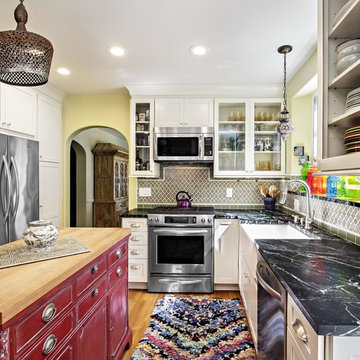
Ken Henry
Inspiration for a mid-sized eclectic l-shaped medium tone wood floor kitchen remodel in Orange County with a farmhouse sink, shaker cabinets, white cabinets, soapstone countertops, green backsplash, glass tile backsplash, stainless steel appliances and an island
Inspiration for a mid-sized eclectic l-shaped medium tone wood floor kitchen remodel in Orange County with a farmhouse sink, shaker cabinets, white cabinets, soapstone countertops, green backsplash, glass tile backsplash, stainless steel appliances and an island
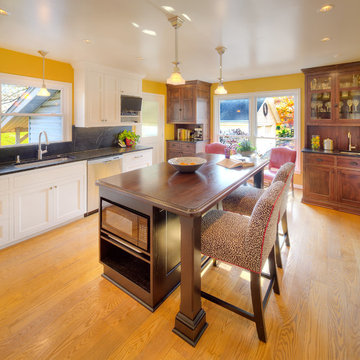
James Maidhof
Example of a mid-sized eclectic l-shaped light wood floor enclosed kitchen design in Kansas City with an undermount sink, recessed-panel cabinets, white cabinets, soapstone countertops, stone slab backsplash and stainless steel appliances
Example of a mid-sized eclectic l-shaped light wood floor enclosed kitchen design in Kansas City with an undermount sink, recessed-panel cabinets, white cabinets, soapstone countertops, stone slab backsplash and stainless steel appliances
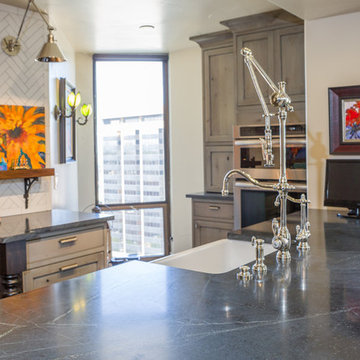
Project by Red Chair Designs in Denver, CO.
Inspiration for a small eclectic galley vinyl floor open concept kitchen remodel in Denver with a farmhouse sink, recessed-panel cabinets, gray cabinets, soapstone countertops, white backsplash, ceramic backsplash, stainless steel appliances and a peninsula
Inspiration for a small eclectic galley vinyl floor open concept kitchen remodel in Denver with a farmhouse sink, recessed-panel cabinets, gray cabinets, soapstone countertops, white backsplash, ceramic backsplash, stainless steel appliances and a peninsula
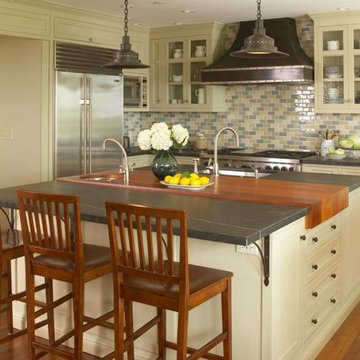
Elan Evans provided the lightly distressed milk paint finish on the kitchen cabinets.
Kitchen design by Eugenia Jesburg, EJ Interior Design.
Inspiration for a large eclectic u-shaped medium tone wood floor eat-in kitchen remodel in San Francisco with shaker cabinets, green cabinets, soapstone countertops, multicolored backsplash, porcelain backsplash, stainless steel appliances and an island
Inspiration for a large eclectic u-shaped medium tone wood floor eat-in kitchen remodel in San Francisco with shaker cabinets, green cabinets, soapstone countertops, multicolored backsplash, porcelain backsplash, stainless steel appliances and an island
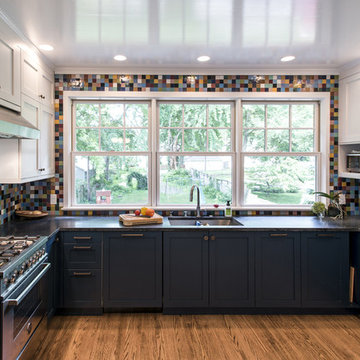
Photography by Andrew Hyslop
Inspiration for a mid-sized eclectic u-shaped medium tone wood floor eat-in kitchen remodel in Louisville with an undermount sink, shaker cabinets, blue cabinets, soapstone countertops, multicolored backsplash, ceramic backsplash, stainless steel appliances and a peninsula
Inspiration for a mid-sized eclectic u-shaped medium tone wood floor eat-in kitchen remodel in Louisville with an undermount sink, shaker cabinets, blue cabinets, soapstone countertops, multicolored backsplash, ceramic backsplash, stainless steel appliances and a peninsula
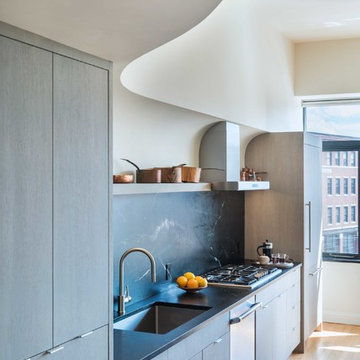
Nat Rea Photography
Example of a mid-sized eclectic single-wall light wood floor open concept kitchen design in Boston with an undermount sink, flat-panel cabinets, light wood cabinets, soapstone countertops, black backsplash, stone slab backsplash, paneled appliances and an island
Example of a mid-sized eclectic single-wall light wood floor open concept kitchen design in Boston with an undermount sink, flat-panel cabinets, light wood cabinets, soapstone countertops, black backsplash, stone slab backsplash, paneled appliances and an island
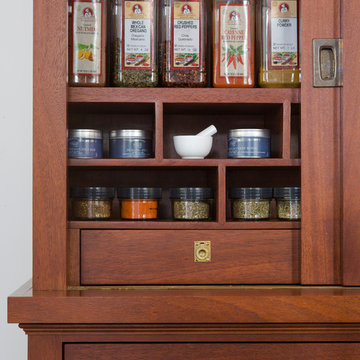
The tall apothecary cabinet houses spices and odds and ends. The joinery was inspired by those found in a roll top desk. The cubbies provide a unique way to organize her spices. Photo by Scott Longwinter
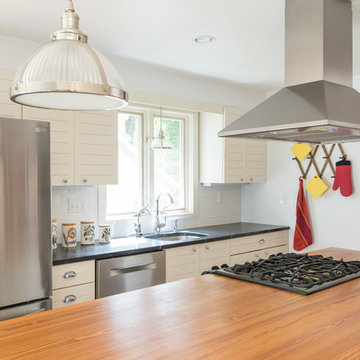
White and off-white kitchen with reclaimed wood island countertop.
Photo by Eric Levin Photography
Enclosed kitchen - mid-sized eclectic galley medium tone wood floor enclosed kitchen idea in Boston with an undermount sink, beaded inset cabinets, white cabinets, soapstone countertops, white backsplash, ceramic backsplash, stainless steel appliances and an island
Enclosed kitchen - mid-sized eclectic galley medium tone wood floor enclosed kitchen idea in Boston with an undermount sink, beaded inset cabinets, white cabinets, soapstone countertops, white backsplash, ceramic backsplash, stainless steel appliances and an island
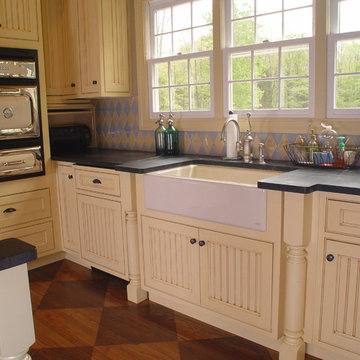
When we were approached us to tackle the kitchen design for this full house remodel, the homeowner had clear expectations of what she wanted her “new” kitchen to resemble. She hoped to create a late 19th century Soda Fountain Shop in her own home. Through a careful design process, we were able to create exactly the look that this discerning homeowner was looking for without giving up and modern conveniences that are found in today’s upscale kitchens. As a design firm, we were lucky that the remodeling process was extensive enough to allow us the freedom to create a space where this family of five could enjoy the comforts of classic Americana in their very own Soda Fountain Shop.
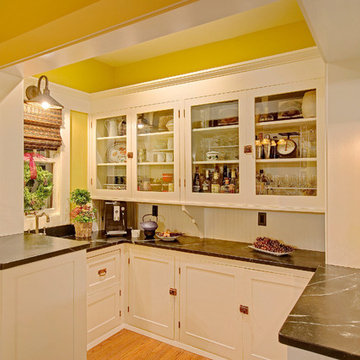
Photography: Ben Schmanke
Example of an eclectic l-shaped light wood floor enclosed kitchen design in Chicago with an undermount sink, shaker cabinets, white cabinets, soapstone countertops, white backsplash, stainless steel appliances and no island
Example of an eclectic l-shaped light wood floor enclosed kitchen design in Chicago with an undermount sink, shaker cabinets, white cabinets, soapstone countertops, white backsplash, stainless steel appliances and no island
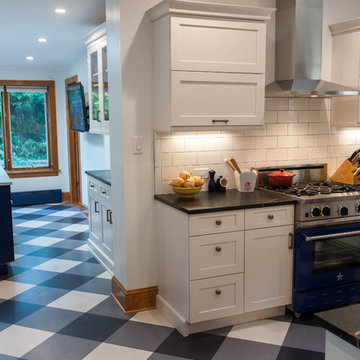
John Welsh
Eclectic cork floor and multicolored floor enclosed kitchen photo in Philadelphia with a farmhouse sink, white backsplash, an island, recessed-panel cabinets, white cabinets, soapstone countertops and colored appliances
Eclectic cork floor and multicolored floor enclosed kitchen photo in Philadelphia with a farmhouse sink, white backsplash, an island, recessed-panel cabinets, white cabinets, soapstone countertops and colored appliances
Eclectic Kitchen with Soapstone Countertops Ideas
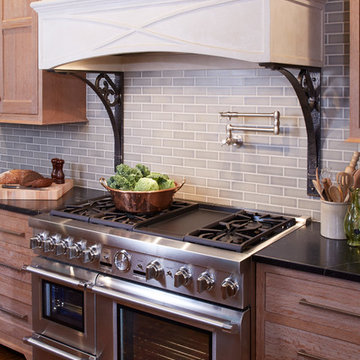
A gorgeous hood vent could be the perfect design boost to your kitchen. To see one incorporated in this kitchen and our other projects, check out our website's gallery!
4





