Eclectic Kitchen with White Appliances Ideas
Refine by:
Budget
Sort by:Popular Today
81 - 100 of 1,205 photos
Item 1 of 3
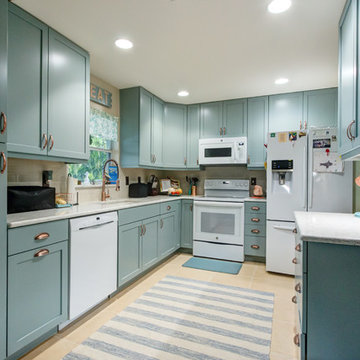
Cabinetry – Kith Kitchens – Color: Haze | Style: Colony Countertops – Sunmac Stone Specialists – Cambria – Montgomery Hardware – Top Knobs – M477/M367 Sink – Miseno – MGR33225050 Faucet – Signature Hardware – 932626

Yes, you read the title right. Small updates DO make a BIG difference. Whether it’s updating a color, finish, or even the smallest: changing out the hardware, these minor updates together can all make a big difference in the space. For our Flashback Friday Feature, we have a perfect example of how you can make some small updates to revamp the entire space! The best of all, we replaced the door and drawer fronts, and added a small cabinet (removing the soffit, making the cabinets go to the ceiling) making this space seem like it’s been outfitted with a brand new kitchen! If you ask us, that’s a great way of value engineering and getting the best value out of your dollars! To learn more about this project, continue reading below!
Cabinets
As mentioned above, we removed the existing cabinet door and drawer fronts and replaced them with a more updated shaker style door/drawer fronts supplied by Woodmont. We removed the soffits and added an extra cabinet on the cooktop wall, taking the cabinets to the ceiling. This small update provides additional storage, and gives the space a new look!
Countertops
Bye-bye laminate, and hello quartz! As our clients were starting to notice the wear-and-tear of their original laminate tops, they knew they wanted something durable and that could last. Well, what better to install than quartz? Providing our clients with something that’s not only easy to maintain, but also modern was exactly what they wanted in their updated kitchen!
Backsplash
The original backsplash was a plain white 4×4″ tile and left much to be desired. Having lived with this backsplash for years, our clients wanted something more exciting and eye-catching. I can safely say that this small update delivered! We installed an eye-popping glass tile in blues, browns, and whites from Hirsch Glass tile in the Gemstone Collection.
Hardware
You’d think hardware doesn’t make a huge difference in a space, but it does! It adds not only the feel of good quality but also adds some character to the space. Here we have installed Amerock Blackrock knobs and pulls in Satin Nickel.
Other Fixtures
To top off the functionality and usability of the space, we installed a new sink and faucet. The sink and faucet is something used every day, so having something of great quality is much appreciated especially when so frequently used. From Kohler, we have an under-mount castiron sink in Palermo Blue. From Blanco, we have a single-hole, and pull-out spray faucet.
Flooring
Last but not least, we installed cork flooring. The cork provides and soft and cushiony feel and is great on your feet!
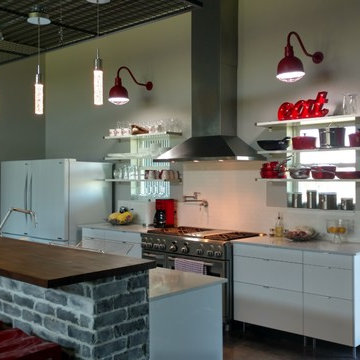
Metal Vent Hood, Gas Range, Custom Lighting
Open concept kitchen - mid-sized eclectic l-shaped concrete floor and gray floor open concept kitchen idea in Austin with an undermount sink, flat-panel cabinets, white cabinets, wood countertops, white backsplash, subway tile backsplash, white appliances and an island
Open concept kitchen - mid-sized eclectic l-shaped concrete floor and gray floor open concept kitchen idea in Austin with an undermount sink, flat-panel cabinets, white cabinets, wood countertops, white backsplash, subway tile backsplash, white appliances and an island
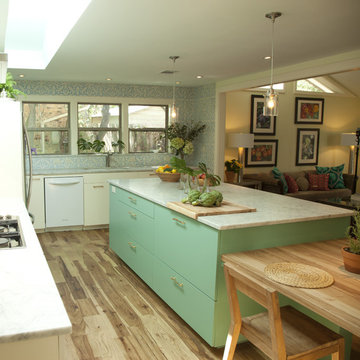
Example of an eclectic kitchen design in Austin with marble countertops, white appliances, flat-panel cabinets and turquoise cabinets
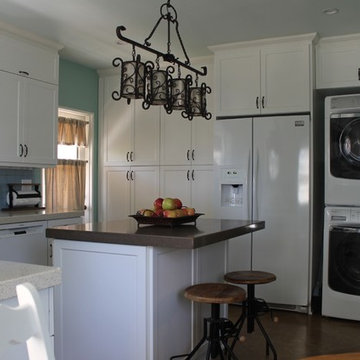
I was contacted by a young couple who had purchased a charming bungalow that they love except for the dysfunctional kitchen and laundry room. The kitchen was about 10 foot by 11’-6”, plus a bay window area. The laundry room was a separate 4’-9” by 11’-6” with a door to the kitchen, an adjacent bathroom and the exterior door. Therefore the room did not have the functional space needed for this family of four.
I developed a floor plan that would remove the wall between the kitchen and laundry to create one large room. The door to the bathroom would be closed up. It was accessible from the bedroom on the other side. The room became 14’-10” by 11’-6”, large enough to include a small center island. Then I wrapped the perimeter walls with new white shaker style cabinets. We kept the sink under the window but made it a focal point with a white farm sink and new faucet. The range stayed in the same location below an original octagon window. The opposite wall is designed for function with full height storage on the left and a new side-by-side refrigerator with storage above. The new stacking washer and dryer complete the width of this new wall.
Mary Broerman, CCIDC

Small eclectic u-shaped slate floor kitchen photo in Cincinnati with a farmhouse sink, shaker cabinets, light wood cabinets, laminate countertops, multicolored backsplash, stone tile backsplash, white appliances and no island
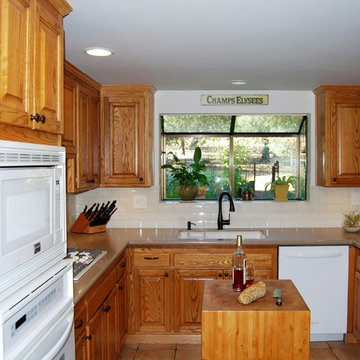
The garden window looks sleeker with the subway tile.
Eat-in kitchen - mid-sized eclectic u-shaped terra-cotta tile eat-in kitchen idea in San Francisco with an undermount sink, raised-panel cabinets, medium tone wood cabinets, quartz countertops, white backsplash, subway tile backsplash, white appliances and a peninsula
Eat-in kitchen - mid-sized eclectic u-shaped terra-cotta tile eat-in kitchen idea in San Francisco with an undermount sink, raised-panel cabinets, medium tone wood cabinets, quartz countertops, white backsplash, subway tile backsplash, white appliances and a peninsula
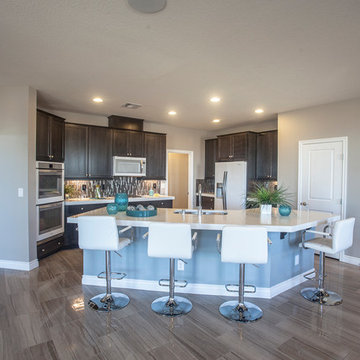
Large eclectic u-shaped medium tone wood floor open concept kitchen photo in Las Vegas with a double-bowl sink, recessed-panel cabinets, dark wood cabinets, solid surface countertops, multicolored backsplash, mosaic tile backsplash, white appliances and an island
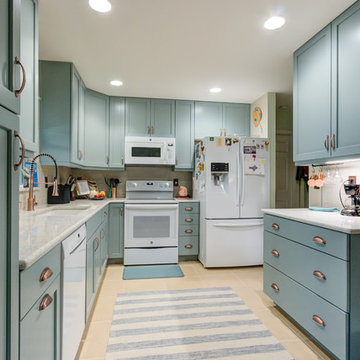
Cabinetry – Kith Kitchens – Color: Haze | Style: Colony Countertops – Sunmac Stone Specialists – Cambria – Montgomery Hardware – Top Knobs – M477/M367 Sink – Miseno – MGR33225050 Faucet – Signature Hardware – 932626
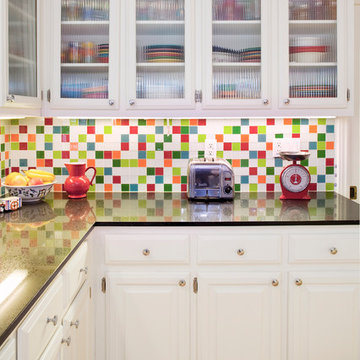
This homeowner had a remarkable collection of vintage clocks that became the inspiration for her colorful backsplash.
We added new countertops, undercabinet lighting and the backsplash tile to give the kitchen a sparkly upgrade.
Construction by CG&S Design Build
Finishes by Louise McMahon
Photos by Tre Dunhan
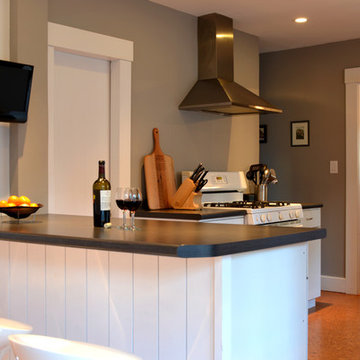
Kitchen - eclectic kitchen idea in Portland Maine with flat-panel cabinets, white cabinets, laminate countertops and white appliances
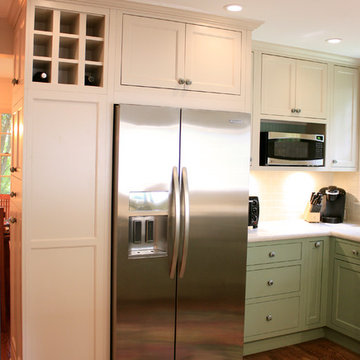
Working in lots of detail without overwhelming this not so large space was the challenge in this kitchen renovation. Showplace Wood Products inset cabinetry and Silestone Lyra polished counter tops provided just the right touch of charm along with useful features. This small farmhouse kitchen design was achieved by utilizing ceramic tile backsplash, light hardwood flooring, engineered quartz and a farmhouse sink.
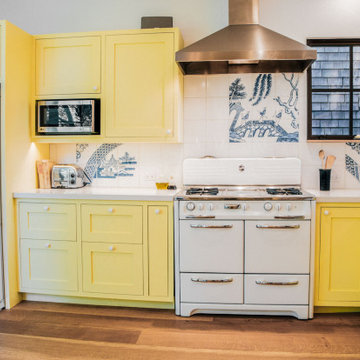
Painted yellow cabinets with Farrow & Ball color in an eclectic kitchen with retro appliances. Floating oak shelves and a built in pantry round out the space. In the adjoining den we installed an elm floating bench with storage and a matching peg rail.
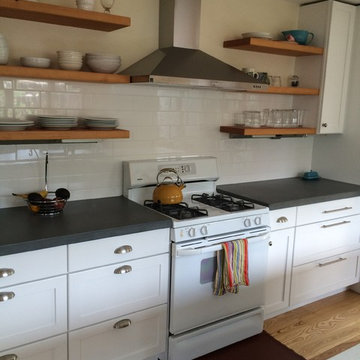
Teresa Malone
Inspiration for a mid-sized eclectic single-wall medium tone wood floor eat-in kitchen remodel in Albuquerque with an undermount sink, shaker cabinets, white cabinets, solid surface countertops, white backsplash, subway tile backsplash, white appliances and an island
Inspiration for a mid-sized eclectic single-wall medium tone wood floor eat-in kitchen remodel in Albuquerque with an undermount sink, shaker cabinets, white cabinets, solid surface countertops, white backsplash, subway tile backsplash, white appliances and an island
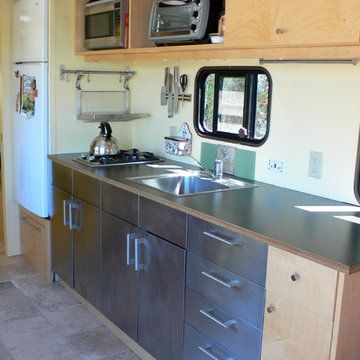
Eclectic galley eat-in kitchen photo in San Francisco with a drop-in sink, flat-panel cabinets, light wood cabinets and white appliances
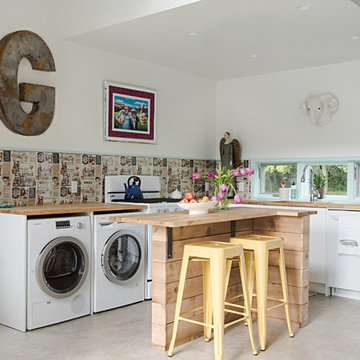
davemead.com
Small eclectic l-shaped concrete floor kitchen photo in Austin with a single-bowl sink, flat-panel cabinets, white cabinets, wood countertops, white appliances and an island
Small eclectic l-shaped concrete floor kitchen photo in Austin with a single-bowl sink, flat-panel cabinets, white cabinets, wood countertops, white appliances and an island
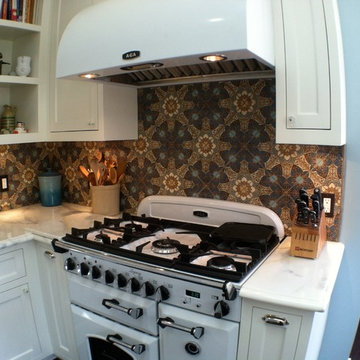
Landmark Building Inc.
Inspiration for a mid-sized eclectic u-shaped dark wood floor eat-in kitchen remodel in Los Angeles with a farmhouse sink, shaker cabinets, white cabinets, marble countertops, multicolored backsplash, ceramic backsplash, white appliances and no island
Inspiration for a mid-sized eclectic u-shaped dark wood floor eat-in kitchen remodel in Los Angeles with a farmhouse sink, shaker cabinets, white cabinets, marble countertops, multicolored backsplash, ceramic backsplash, white appliances and no island
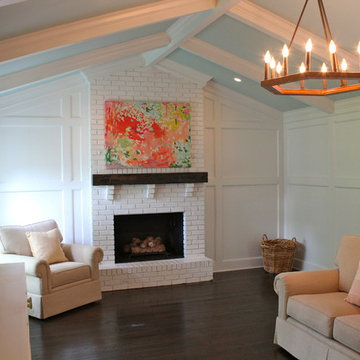
Wendy Guehne with Guehne-Made
Inspiration for a large eclectic dark wood floor open concept kitchen remodel in Kansas City with gray backsplash, quartz countertops, white cabinets, an island, glass tile backsplash, white appliances and a farmhouse sink
Inspiration for a large eclectic dark wood floor open concept kitchen remodel in Kansas City with gray backsplash, quartz countertops, white cabinets, an island, glass tile backsplash, white appliances and a farmhouse sink
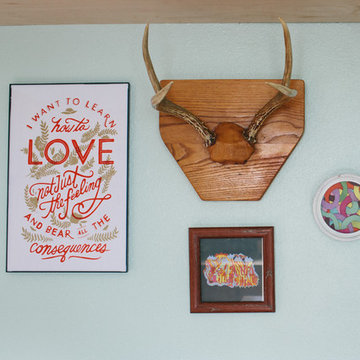
Photo: A Darling Felicity Photography © 2015 Houzz
Example of a mid-sized eclectic u-shaped enclosed kitchen design in Seattle with a double-bowl sink, medium tone wood cabinets, white backsplash, white appliances and an island
Example of a mid-sized eclectic u-shaped enclosed kitchen design in Seattle with a double-bowl sink, medium tone wood cabinets, white backsplash, white appliances and an island
Eclectic Kitchen with White Appliances Ideas

Small eclectic l-shaped laminate floor and brown floor eat-in kitchen photo in Other with an undermount sink, shaker cabinets, gray cabinets, quartz countertops, multicolored backsplash, marble backsplash, white appliances, an island and multicolored countertops
5





