Eclectic Kitchen with Yellow Cabinets Ideas
Refine by:
Budget
Sort by:Popular Today
41 - 60 of 246 photos
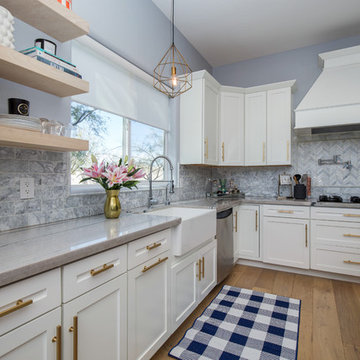
Large eclectic l-shaped light wood floor and multicolored floor eat-in kitchen photo in Phoenix with a farmhouse sink, shaker cabinets, yellow cabinets, quartzite countertops, gray backsplash, marble backsplash, stainless steel appliances and an island
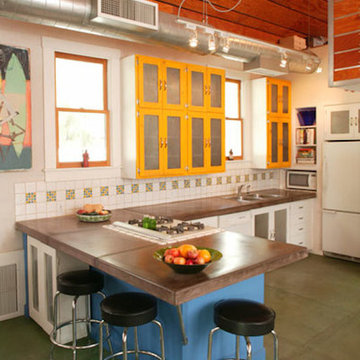
Bob and Kate's own residence was built in 2000 in the Santa Rosa neighborhood in downtown Tucson. We pushed the residence to one side of a small urban lot to create a large courtyard between the house and an adjacent antique (ca. 1911) adobe guesthouse. The main entry is into the courtyard to create the feeling of an outdoor room. The interior of the residence is mainly a single "great room" with a gable ceiling, with bedrooms and bathrooms off of that. Contemporary elements are fused with a somewhat traditional form to create an eclectic modern barrio home.
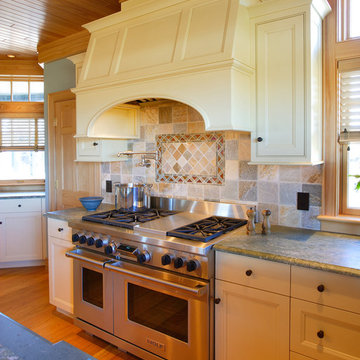
Example of a large eclectic u-shaped medium tone wood floor kitchen pantry design in New York with a farmhouse sink, flat-panel cabinets, granite countertops, multicolored backsplash, stone tile backsplash, paneled appliances, an island and yellow cabinets
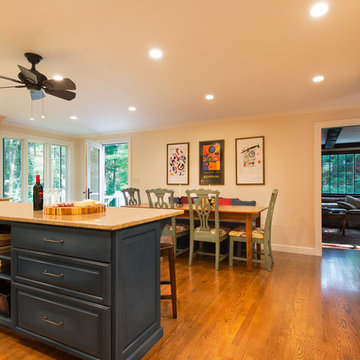
Eclectic Chic at it's best!
This is the type of kitchen that makes you feel at home instantly and never want to leave your seat !
The blue island, in an otherwise warm yet neutral palette, tastefully ties this entire kitchen together in a fresh and vibrant way.
Interior Design: Longlook Kitchen & Bath /
Photography: Hadrien Dimier Photographie /
© 2014 Hadrien Dimier Photographie
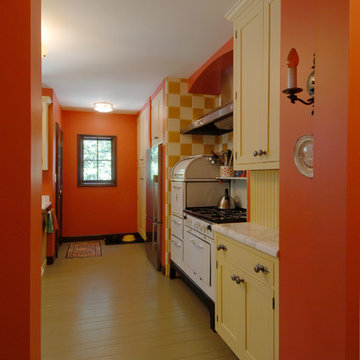
We designed this kitchen around a Wedgwood stove in a 1920s brick English farmhouse in Trestle Glenn. The concept was to mix classic design with bold colors and detailing.
Photography by: Indivar Sivanathan www.indivarsivanathan.com
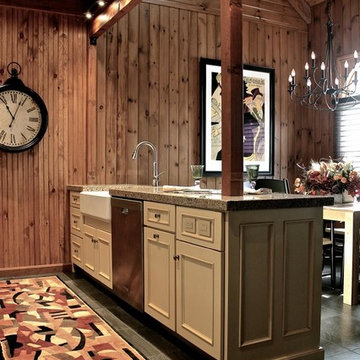
Photographer: Erin M. Hennigar
This gallery style kitchen's island separates the kitchen from the dining room. Using semi-custom cabinetry and a quartz counter top allows for the island to act as a buffet to service the dining area while enjoying an unobstructed view of the water.
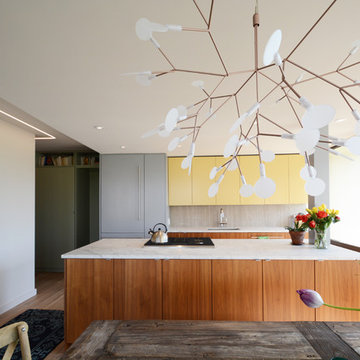
It all started with a sliding barn door and a bold and simple thought: what if we painted it “Geranium”? From there, a neutral-meets-ethnic loft interior unfolded at Society Hill Tower, perched high above the city of Philadelphia. Our client brought us in as interior designers to collaborate with Ambit Architecture, who helped her merge two adjacent apartment units into one, large, open floor-plan unit. One of the challenges on a project like this is the very openness of the space – there are many furniture selections visually connected to one another, and connected to the kitchen, with its bold pops of yellow. So it was important to establish some fundamentally neutral tones that would provide unity from one furniture grouping to the next. We also wanted to make sure that the panoramic views of the city would remain an important focus of the space.
Therefore, in the living and dining room, we chose large scale furniture pieces made from rustic or reclaimed wood, while upholstered pieces are covered in crisp linen or neutral leather. Then, we added layer upon layer of cheery textiles and prints. We started with jute and color reform wool rugs. Then, we added an ottoman also wrapped in an ethnic rug, kilim pillows, and velvety throws. The result is a space that is unified, lively, yet calm.
Photos by Ambit Architecture
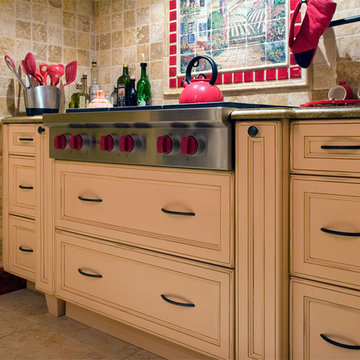
Designed by Phil Rudick, Architect of Urban kitchens and baths Austin, Texas.
Photographed by Kurt Schultz.
This hill country home kitchen includes transitional stained cabinets mixed with painted distressed island cabinets. The island cabinets feature class front drawers, tapered post legs and sink. The narrow cabinets flanking the range top contain pull out shelves for spices. One for cooking and one for baking spices.
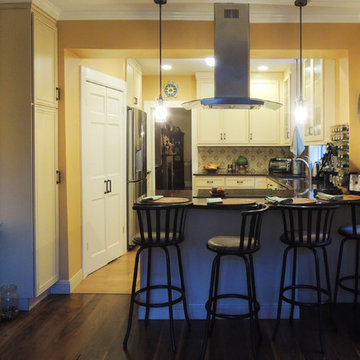
The peninsula curves in, out, and in again to provide seating for four while allowing access to the side door.
A large beam bisects the space, and the vent hood is positioned right up against the beam. We had to to engineer the placement of the range, peninsula, and the vent hood carefully so the hood would draw properly from the range and so the homeowners' sightlines to the family room and beyond would be clear.
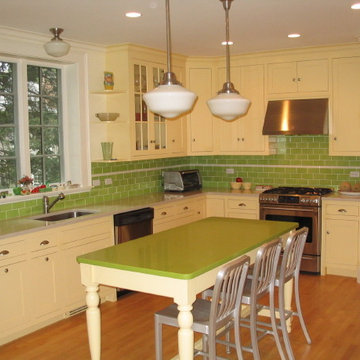
Eat-in kitchen - mid-sized eclectic l-shaped light wood floor eat-in kitchen idea in Boston with an undermount sink, recessed-panel cabinets, yellow cabinets, green backsplash, ceramic backsplash, stainless steel appliances and no island
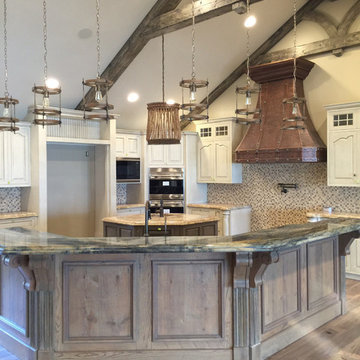
Eclectic dark wood floor kitchen photo in Kansas City with yellow cabinets, granite countertops, white backsplash, terra-cotta backsplash and an island
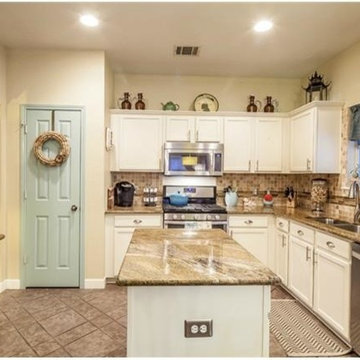
Example of a small eclectic porcelain tile open concept kitchen design in Austin with an undermount sink, shaker cabinets, yellow cabinets, granite countertops, brown backsplash, glass tile backsplash, stainless steel appliances and an island
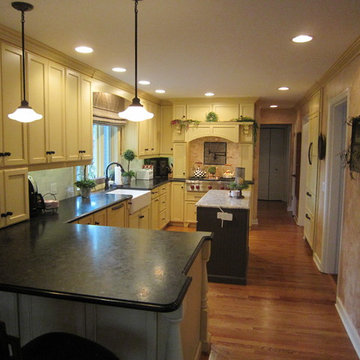
The gorgeous chef's kitchen is the perfect place to entertain. The over-sized peninsula provides ample work space with an eating area and the beautiful granite counter tops compliment the yellow painted cabinets wonderfully.
Western Springs, Illinois
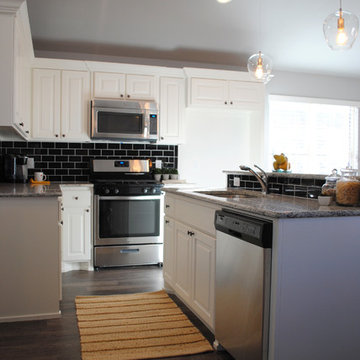
The white cabinets paired with the black subway tile gives a clean and classic look to this kitchen. The wood vinyl plank flooring warms the space, while the stainless steel appliances and modern lighting add a very updated feel to this home.
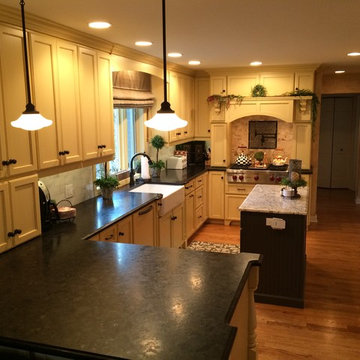
The peninsula in this kitchen is highlighted by two pendant lights which illuminate the beauty of these dark granite countertops.
-Western Springs, Illinois
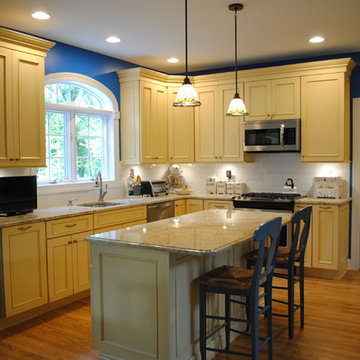
Example of a large eclectic l-shaped medium tone wood floor eat-in kitchen design in Philadelphia with an island, recessed-panel cabinets, yellow cabinets, granite countertops, white backsplash, porcelain backsplash, stainless steel appliances and an undermount sink
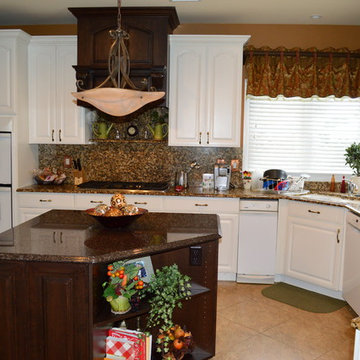
Property Styling by
Beautiful Interiors Design Group, Freehold, NJ..
732-303-6383
www.StagingNJ.com
Kitchen - huge eclectic u-shaped porcelain tile kitchen idea in Newark with an undermount sink, raised-panel cabinets, yellow cabinets, granite countertops, brown backsplash, stone slab backsplash, white appliances and an island
Kitchen - huge eclectic u-shaped porcelain tile kitchen idea in Newark with an undermount sink, raised-panel cabinets, yellow cabinets, granite countertops, brown backsplash, stone slab backsplash, white appliances and an island
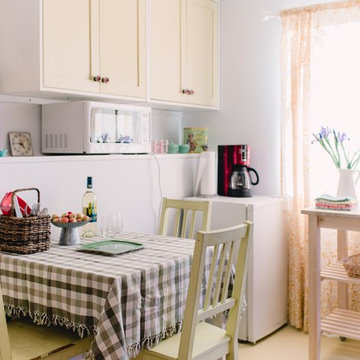
Photo by Sean Ryan Pierce
The ktichen area of the compact guest suite
Inspiration for a small eclectic l-shaped kitchen remodel in Los Angeles with shaker cabinets and yellow cabinets
Inspiration for a small eclectic l-shaped kitchen remodel in Los Angeles with shaker cabinets and yellow cabinets
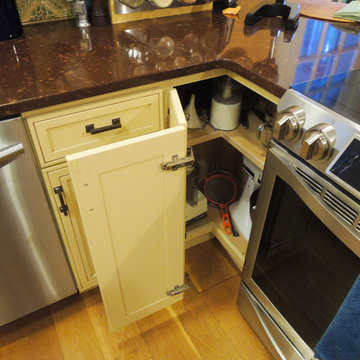
This is an asymmetric wall cabinet used as a base to capture some valuable storage. A large support post made using a standard susan-type base impossible. The uneven front measurements — 6" on the left part of the opening and 9" on the right gives good access and allows the standard cabinet to to its left to be 15" wide.
Eclectic Kitchen with Yellow Cabinets Ideas
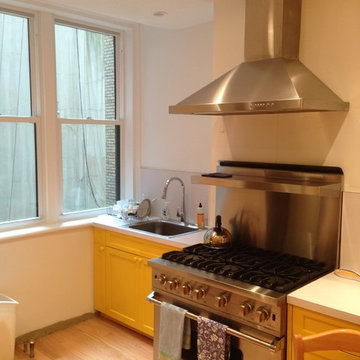
Gothic Cabinet Craft has made custom furniture for over 40 years. Whether you need a custom fit built-in wall unit of cabinets or a unique piece that until now has only been in your imagination, Gothic can make it for you.
With the American Dream and a lot of hard work. Gothic Cabinet Craft was started in 1969 in NYC by a Greek immigrant Theodore Zaharopoulos, who was determined to make it. With a focus on quality and affordability, our founder's designs evolved into practical storage solutions for urban areas.
The Original ™ Storage, Original ™ Platform, and Original ™ Captains beds were all developed by him and are now a common staple in all furniture stores. A family operated business, Gothic continues to offer high quality affordable furniture for every home. To back this up, Gothic is one of the only furniture companies anywhere in the world to provide a lifetime warranty. Now serving the entire US, Gothic is the largest manufacturer of unfinished furniture on the East Coast.
Gothic Cabinet Craft is a family operated business that manufacturers affordable real wood furniture for every room in your home. Stop into our stores today and experience the Gothic difference.
3





