Eclectic Living Room with a Concrete Fireplace Ideas
Refine by:
Budget
Sort by:Popular Today
101 - 120 of 216 photos
Item 1 of 3
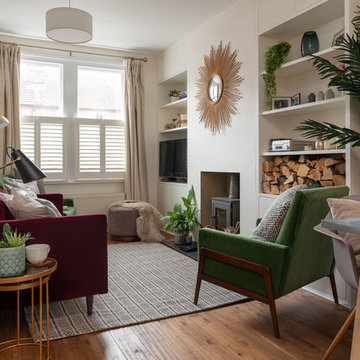
Dean Frost Photography
Example of a mid-sized eclectic open concept medium tone wood floor living room design in Hertfordshire with beige walls, a wood stove, a concrete fireplace and a wall-mounted tv
Example of a mid-sized eclectic open concept medium tone wood floor living room design in Hertfordshire with beige walls, a wood stove, a concrete fireplace and a wall-mounted tv
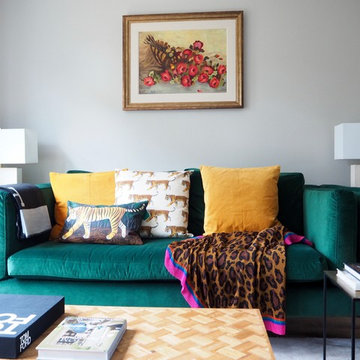
Double aspect living room painted in Farrow & Ball Cornforth White, with a large grey rug layered with a cowhide (both from The Rug Seller). The large coffee table (100x100cm) is from La Redoute and it was chosen as it provides excellent storage. A glass table was not an option for this family who wanted to use the table as a footstool when watching movies!
The sofa is the Eden from the Sofa Workshop via DFS. The cushions are from H&M and the throw by Hermes, The brass side tables are via Houseology and they are by Dutchbone, a Danish interiors brand. The table lamps are by Safavieh. The roses canvas was drawn by the owner's grandma. A natural high fence that surrounds the back garden provides privacy and as a result the owners felt that curtains were not needed on this side of the room.
The floor is a 12mm laminate in smoked oak colour.
Photo: Jenny Kakoudakis
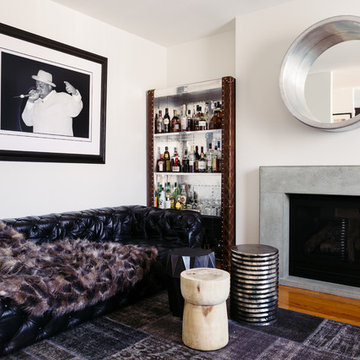
Living room - eclectic enclosed medium tone wood floor living room idea in Melbourne with white walls, a standard fireplace, a concrete fireplace and no tv
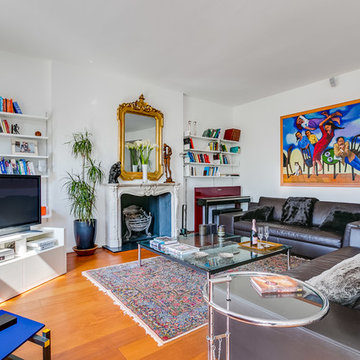
Chris Cunningham
Inspiration for a large eclectic enclosed and formal medium tone wood floor and orange floor living room remodel in London with white walls, a standard fireplace, a concrete fireplace and a tv stand
Inspiration for a large eclectic enclosed and formal medium tone wood floor and orange floor living room remodel in London with white walls, a standard fireplace, a concrete fireplace and a tv stand
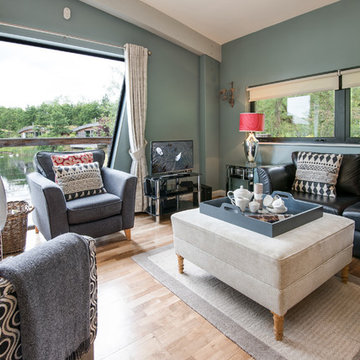
I photographed these luxury lodges for Brompton Lakes.
Tracey Bloxham, Inside Story Photography
Inspiration for a mid-sized eclectic enclosed light wood floor living room remodel in Other with blue walls, a wood stove, a tv stand and a concrete fireplace
Inspiration for a mid-sized eclectic enclosed light wood floor living room remodel in Other with blue walls, a wood stove, a tv stand and a concrete fireplace
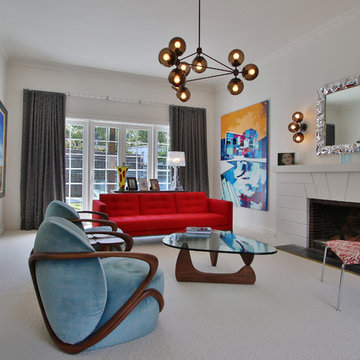
Life Through a Lens Photography - Michael Bottomer
Example of a mid-sized eclectic enclosed carpeted and white floor living room design in Melbourne with white walls, a standard fireplace and a concrete fireplace
Example of a mid-sized eclectic enclosed carpeted and white floor living room design in Melbourne with white walls, a standard fireplace and a concrete fireplace
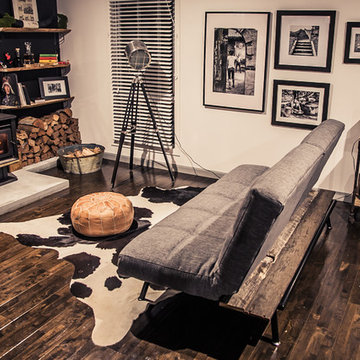
Photo: james indi kids
ARDH, fireplace, nook, living area
Living room - small eclectic open concept dark wood floor living room idea in Sunshine Coast with a standard fireplace, a concrete fireplace and no tv
Living room - small eclectic open concept dark wood floor living room idea in Sunshine Coast with a standard fireplace, a concrete fireplace and no tv
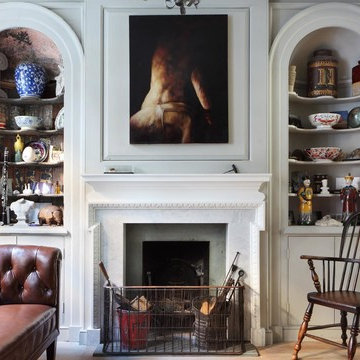
Alex James
Example of an eclectic light wood floor living room library design in London with gray walls, a standard fireplace and a concrete fireplace
Example of an eclectic light wood floor living room library design in London with gray walls, a standard fireplace and a concrete fireplace
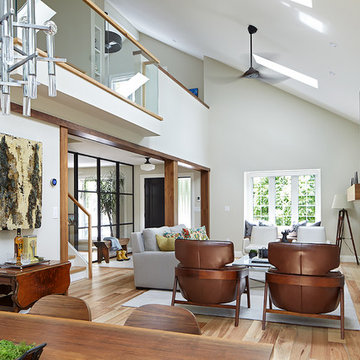
This spacious living room combines rustic, industrial and vintage styles to create a dream space for my clients.
Large eclectic open concept medium tone wood floor living room photo in Toronto with beige walls, a standard fireplace, a concrete fireplace and no tv
Large eclectic open concept medium tone wood floor living room photo in Toronto with beige walls, a standard fireplace, a concrete fireplace and no tv
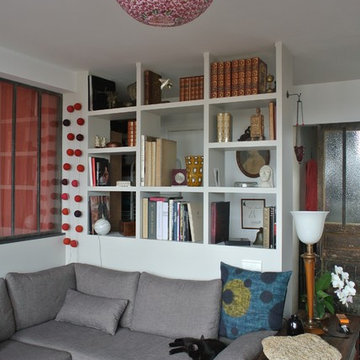
Kathy Averty
Example of a mid-sized eclectic open concept medium tone wood floor and brown floor living room library design in Bordeaux with gray walls, a corner fireplace, a concrete fireplace and no tv
Example of a mid-sized eclectic open concept medium tone wood floor and brown floor living room library design in Bordeaux with gray walls, a corner fireplace, a concrete fireplace and no tv
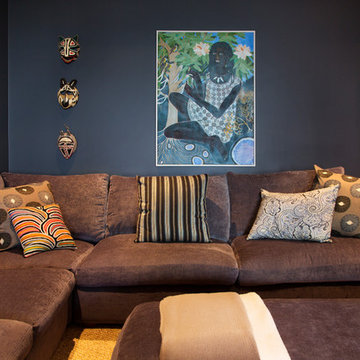
This small seating area just off the dining area allows guests to enjoy a pre-dinner drink or two. The focal point is the art and the large built-in bench seat below.
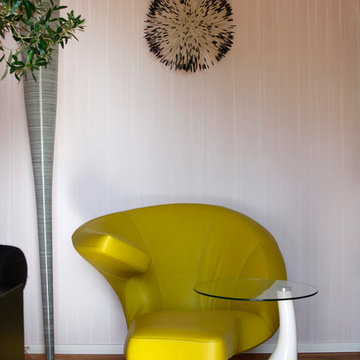
Julika Hardegen
Mid-sized eclectic formal and enclosed dark wood floor and brown floor living room photo in Bonn with white walls, a standard fireplace, a concrete fireplace and a tv stand
Mid-sized eclectic formal and enclosed dark wood floor and brown floor living room photo in Bonn with white walls, a standard fireplace, a concrete fireplace and a tv stand
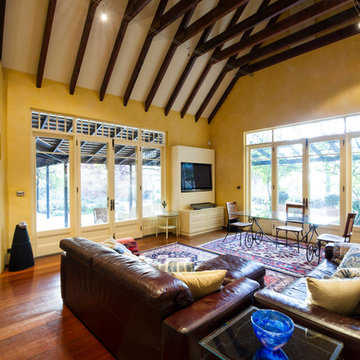
Informal Living Room. Curved open fireplace. Two sets of double fold back doors open out to verandah. Trapeze lighting through raked ceiling with exposed beams.
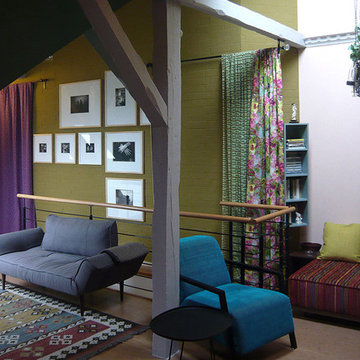
Die Etage hat einen schwierigen, verwinkelten Grundriss, dazu eine Treppenöffnung und zahlreiche Balken, was, in Verbindung mit Dachschrägen, eine effektive Nutzung verhindert hat. Umgesetzt wurde eine radikale Lösung, die aber wirksam alle o.g. Merkmale relativiert hat. Statt die Situation zu entspannen, versuchten wir das Chaos auf die Spitze zu treiben. Alle peripheren Wände und auch Dachschrägen bekamen diverse Farbanstriche, einige Flächen wurden sogar mehrmals farblich aufgeteilt. Es fanden insgesamt 18 Farbtöne Verwendung. Die Holzbalken in hellem Grau, statt wie vorher in Weiß, verlieren sich optisch in dem Gewirr, ausgesuchte Dekorationsstoffe, Graffiti an der Tür und Tapete mit Papageien sorgen für die nötige Akzentuierung. Eine für den Raum individuell geplante Sitzlandschaft und ein Kamin laden zum Verweilen ein.
Der Raum ist zusätzlich aufgeladen mit der kleinen Fotoausstellung und einigen Accessoires. Vier voneinander getrennte Lichtkreise, inklusive einer selbstgebauten Leuchten-Reihe, erlauben eine funktionsbedingte Lichtdramaturgie.
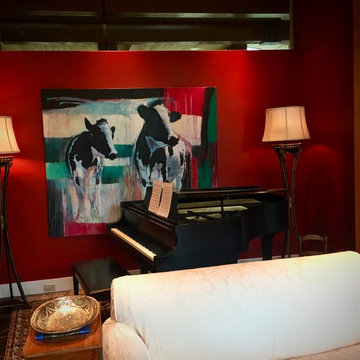
A grand piano is backed by quirky rural inspired artwork. The mixture of country images, antiques and casual slip covered sofas lends a unique appearance to the home.
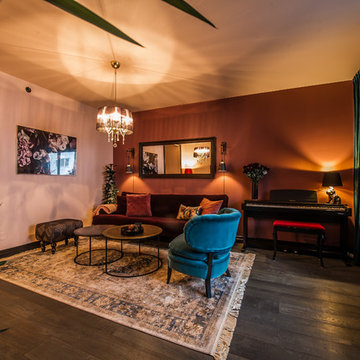
Inredning och renovering av ett koncept.
Foto av Ivan da Silva
Mid-sized eclectic formal and enclosed medium tone wood floor and brown floor living room photo in Stockholm with pink walls, no fireplace, a concrete fireplace and a wall-mounted tv
Mid-sized eclectic formal and enclosed medium tone wood floor and brown floor living room photo in Stockholm with pink walls, no fireplace, a concrete fireplace and a wall-mounted tv
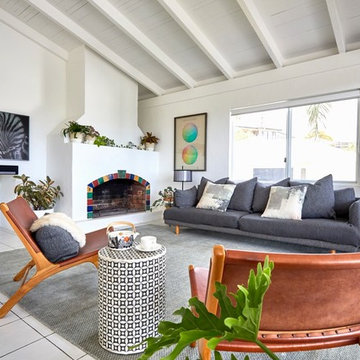
Large eclectic open concept ceramic tile and white floor living room photo in Other with white walls, a standard fireplace, a concrete fireplace and a wall-mounted tv
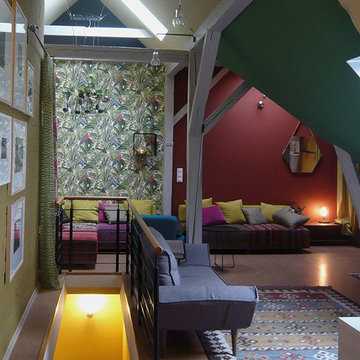
Die Etage hat einen schwierigen, verwinkelten Grundriss, dazu eine Treppenöffnung und zahlreiche Balken, was, in Verbindung mit Dachschrägen, eine effektive Nutzung verhindert hat. Umgesetzt wurde eine radikale Lösung, die aber wirksam alle o.g. Merkmale relativiert hat. Statt die Situation zu entspannen, versuchten wir das Chaos auf die Spitze zu treiben. Alle peripheren Wände und auch Dachschrägen bekamen diverse Farbanstriche, einige Flächen wurden sogar mehrmals farblich aufgeteilt. Es fanden insgesamt 18 Farbtöne Verwendung. Die Holzbalken in hellem Grau, statt wie vorher in Weiß, verlieren sich optisch in dem Gewirr, ausgesuchte Dekorationsstoffe, Graffiti an der Tür und Tapete mit Papageien sorgen für die nötige Akzentuierung. Eine für den Raum individuell geplante Sitzlandschaft und ein Kamin laden zum Verweilen ein.
Der Raum ist zusätzlich aufgeladen mit der kleinen Fotoausstellung und einigen Accessoires. Vier voneinander getrennte Lichtkreise, inklusive einer selbstgebauten Leuchten-Reihe, erlauben eine funktionsbedingte Lichtdramaturgie.
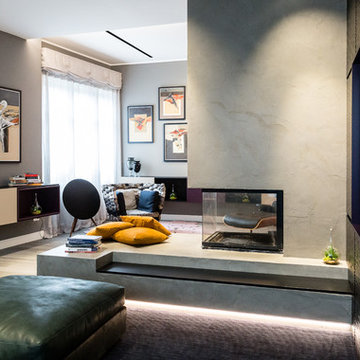
particolare del Camino bifacciale e della panca
Il soggiorno arredato con elementi su misura come la parete che contiene il televisore piatto, che con arredo di serie, come la poltro Vitra mantiene un'apertura visiva.
Il camino centrale è bifacciale ed ha una panca rivestita interamente in resina sulla quale è possibile sedersi o appoggiare oggetti.
All'ingresso è stato realizzato un elemento diaframma su misura,con luce integrata che permette di disimpegnare l'ingresso senza chiudere completamente la visuale
foto marco Curatolo
Eclectic Living Room with a Concrete Fireplace Ideas
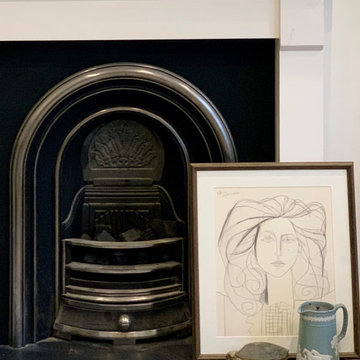
The eclectic design of the fireplace & lounge area, incorporating a stunning collection of client's antique ornaments and books. Bespoke shelving system with LED lights and storage seating- bench with made to measure sitting cushion. Neutral choice of the walls and fitted furniture create a perfect background to vivid beautiful antique pieces and art. The fireplace made to order and hand made TV mirror in Antique Duch Leaf Gold by overmantles.co.uk
6





