Eclectic Living Room with a Concrete Fireplace Ideas
Refine by:
Budget
Sort by:Popular Today
141 - 160 of 216 photos
Item 1 of 3
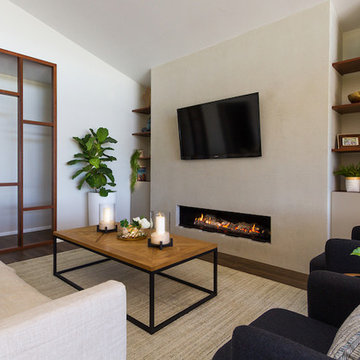
Inspiration for a large eclectic open concept medium tone wood floor and brown floor living room remodel in Brisbane with white walls, a ribbon fireplace, a concrete fireplace and a wall-mounted tv
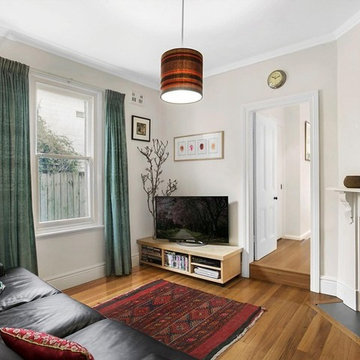
The lounge room was lovingly restored to highlight the period features of the original house.
Walls were painted a warm white to increase the feel of the space and help keep it light.
Warm, ethic textiles and rich coloured furnishings were added to create a cosy. separate space.
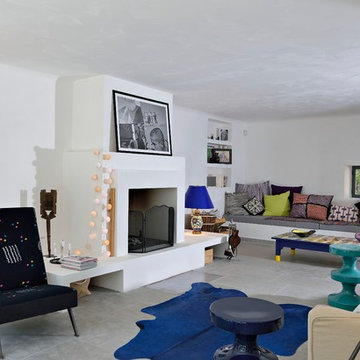
De l’ombre à la lumière… ce pourrait être le résumé du projet d’extension et transformation dans lequel se sont lancés les heureux propriétaires. Le pari d’ouverture et de transparence entre intérieur / extérieur, et entre les pièces, a orienté le projet de transformation complète d’un mas originellement fractionné, peu ouvert et aux hauteurs sous plafond jugées trop faibles. Pour étendre et accompagner les perspectives créées, un sol foncé (pierre naturelle) est posé dans le sens de l’enfilade des pièces. Les plafonds et les murs sont peints à la chaux blanche pour laisser au mobilier et aux objets rassemblés avec passion, le soin de la décoration et d’une atmosphère invitant au repos et à la rêverie. Quelques pièces d’auteur comme certains luminaires complètent la personnalisation de cette belle maison d’été. Le jardin mute également pour des espaces plus clairs, avec des perspectives nouvelles pour profiter du paysage des Alpilles et renouer le dialogue intérieur / extérieur grâce aux grandes ouvertures crées et des espaces intermédiaires où tout le monde se rassemble (sous la treille ou sous le platane…).
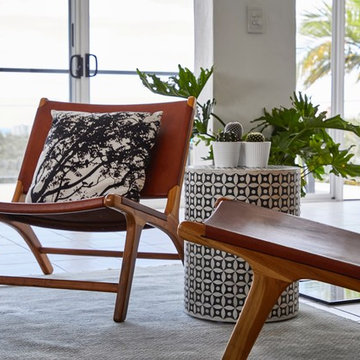
Example of a large eclectic open concept ceramic tile and white floor living room design in Other with white walls, a standard fireplace, a concrete fireplace and a wall-mounted tv
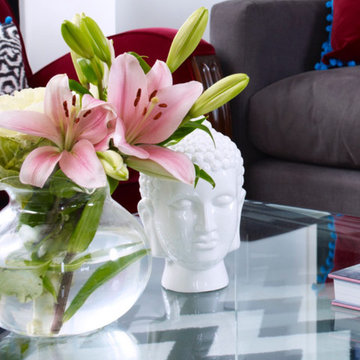
Example of an eclectic living room design in London with white walls, a ribbon fireplace, a concrete fireplace and a wall-mounted tv
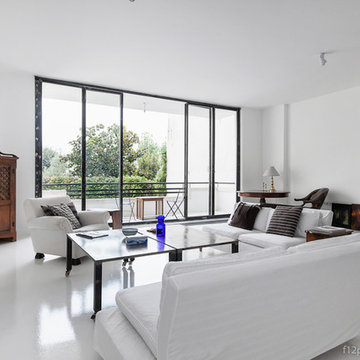
Efe Onikinci
Inspiration for a mid-sized eclectic open concept concrete floor living room remodel in Other with white walls, a standard fireplace and a concrete fireplace
Inspiration for a mid-sized eclectic open concept concrete floor living room remodel in Other with white walls, a standard fireplace and a concrete fireplace
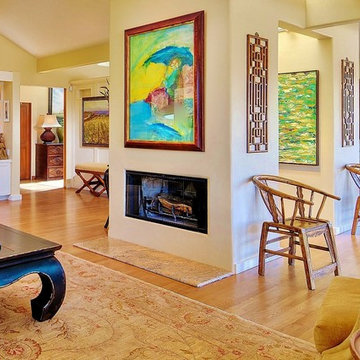
Inspiration for a large eclectic formal and open concept living room remodel in San Francisco with beige walls, a two-sided fireplace, a concrete fireplace and no tv
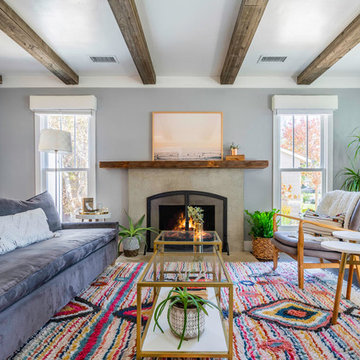
This cozy 1940's bungalow became light and bright and certainly felt more spacious when we added a fresh coat of light gray paint, refinished the original hardwood to a darker finish, wrapped the ceiling beams with some reclaimed wood and added some neutral furniture, a colorful rug and a nice wood mantle.
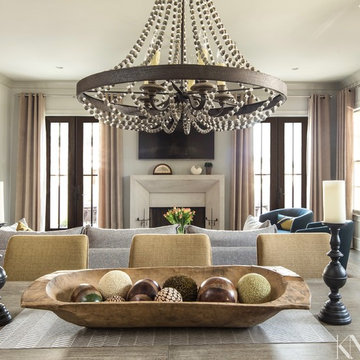
View from the dining space to the living room.
Example of a large eclectic dark wood floor and gray floor living room design in Atlanta with gray walls, a standard fireplace and a concrete fireplace
Example of a large eclectic dark wood floor and gray floor living room design in Atlanta with gray walls, a standard fireplace and a concrete fireplace
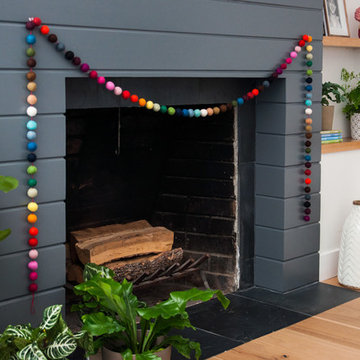
Avivit Weissman
Mid-sized eclectic formal and open concept light wood floor living room photo in San Francisco with white walls, a standard fireplace, a concrete fireplace and a media wall
Mid-sized eclectic formal and open concept light wood floor living room photo in San Francisco with white walls, a standard fireplace, a concrete fireplace and a media wall
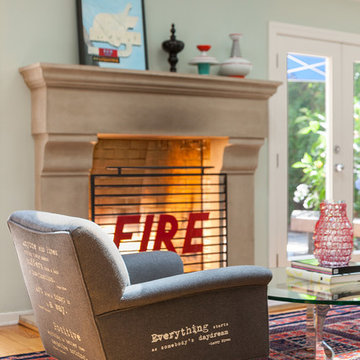
Close up of Wordy Chair, with Philip Nimmo "Fuocco" fire screen in background. Ronald Schmitt aluminum cocktail table.
Mid-sized eclectic open concept medium tone wood floor living room photo in San Francisco with blue walls, a standard fireplace, a concrete fireplace and no tv
Mid-sized eclectic open concept medium tone wood floor living room photo in San Francisco with blue walls, a standard fireplace, a concrete fireplace and no tv
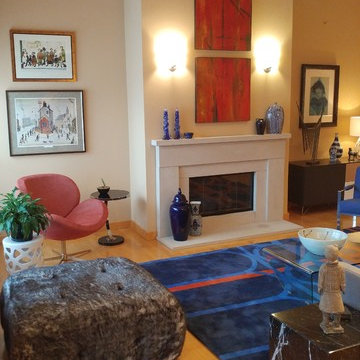
Large eclectic loft-style light wood floor and beige floor living room photo in Detroit with beige walls, a standard fireplace and a concrete fireplace
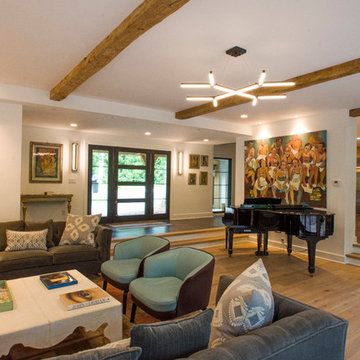
Full Home Renovation from a Traditional Home to a Contemporary Style.
Example of a large eclectic open concept medium tone wood floor and brown floor living room design in Milwaukee with white walls, a standard fireplace and a concrete fireplace
Example of a large eclectic open concept medium tone wood floor and brown floor living room design in Milwaukee with white walls, a standard fireplace and a concrete fireplace
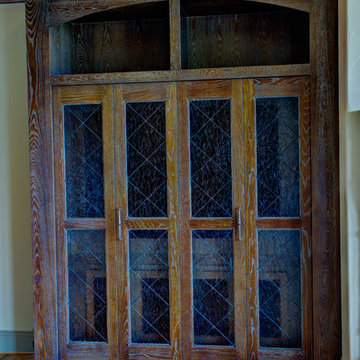
Bedell Photography
www.bedellphoto.smugmug.com
Inspiration for a huge eclectic formal and open concept light wood floor living room remodel in Portland with white walls, a standard fireplace, a concrete fireplace and a media wall
Inspiration for a huge eclectic formal and open concept light wood floor living room remodel in Portland with white walls, a standard fireplace, a concrete fireplace and a media wall
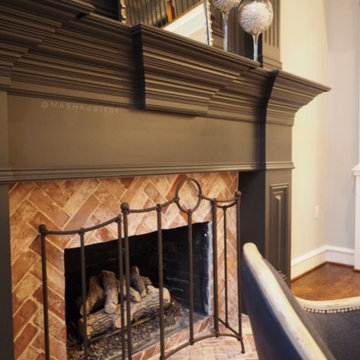
Mid-sized eclectic open concept dark wood floor and brown floor living room photo in Dallas with white walls, a standard fireplace, a concrete fireplace and a wall-mounted tv
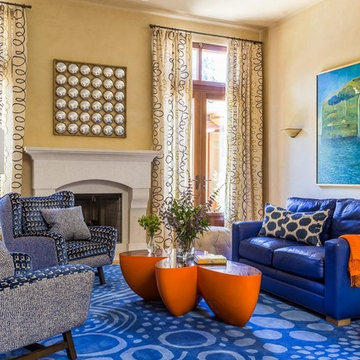
Family Room with large wing chairs, blue leather sofa, custom wool rug.
Photos by David Duncan Livingston
Living room - large eclectic open concept and formal carpeted and blue floor living room idea in San Francisco with yellow walls, a standard fireplace and a concrete fireplace
Living room - large eclectic open concept and formal carpeted and blue floor living room idea in San Francisco with yellow walls, a standard fireplace and a concrete fireplace
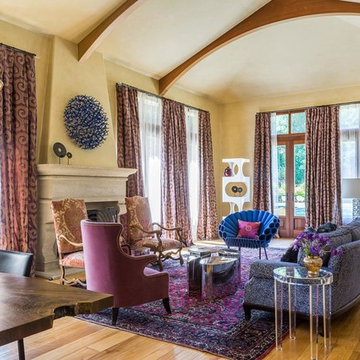
Living Room furniture is mix of antique, mid-century, and modern pieces. Custom wall sculpture. Live edge Dining Table.
Photos by David Duncan Livingston

Double aspect living room painted in Farrow & Ball Cornforth White, with a large grey rug layered with a cowhide (both from The Rug Seller). The large coffee table (100x100cm) is from La Redoute and it was chosen as it provides excellent storage. A glass table was not an option for this family who wanted to use the table as a footstool when watching movies!
The sofa is the Eden from the Sofa Workshop via DFS. The cushions are from H&M and the throw by Hermes, The brass side tables are via Houseology and they are by Dutchbone, a Danish interiors brand. The table lamps are by Safavieh. The roses canvas was drawn by the owner's grandma. A natural high fence that surrounds the back garden provides privacy and as a result the owners felt that curtains were not needed on this side of the room.
The floor is a 12mm laminate in smoked oak colour.
Photo: Jenny Kakoudakis
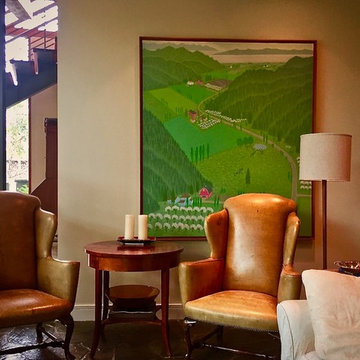
Antique leather wingback chairs offer seating options in the open concept living room area.
Large eclectic open concept slate floor and gray floor living room photo in Vancouver with beige walls, a two-sided fireplace, a concrete fireplace and no tv
Large eclectic open concept slate floor and gray floor living room photo in Vancouver with beige walls, a two-sided fireplace, a concrete fireplace and no tv
Eclectic Living Room with a Concrete Fireplace Ideas
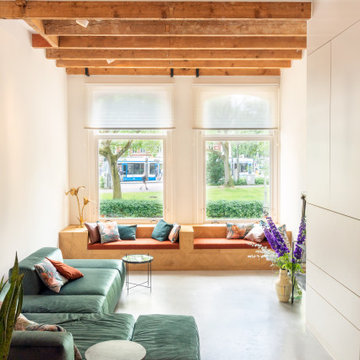
Mid-sized eclectic loft-style concrete floor and gray floor living room photo in Amsterdam with white walls, a two-sided fireplace, a concrete fireplace and a concealed tv
8





