Eclectic Living Room with a Concrete Fireplace Ideas
Refine by:
Budget
Sort by:Popular Today
61 - 80 of 216 photos
Item 1 of 3
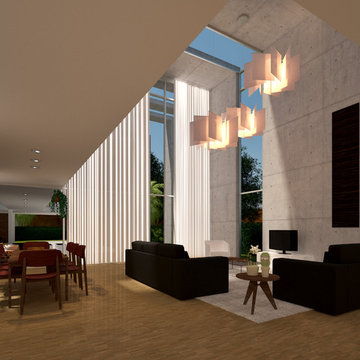
Interior space from the living and dining room. The house has a double space connecting the guest area o second room.
Inspiration for a mid-sized eclectic loft-style light wood floor living room library remodel in Miami with gray walls, a concrete fireplace, no fireplace and a media wall
Inspiration for a mid-sized eclectic loft-style light wood floor living room library remodel in Miami with gray walls, a concrete fireplace, no fireplace and a media wall
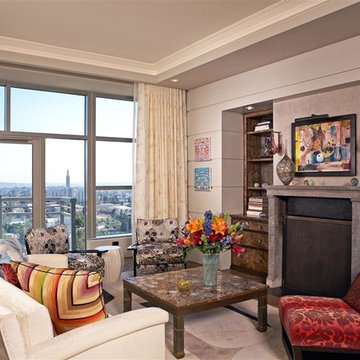
Living room - mid-sized eclectic formal and loft-style medium tone wood floor living room idea in New York with beige walls, a standard fireplace, a concrete fireplace and no tv
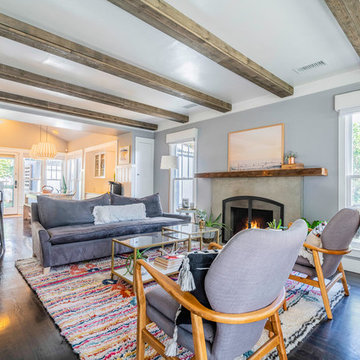
This cozy 1940's bungalow became light and bright and certainly felt more spacious when we added a fresh coat of light gray paint, refinished the original hardwood to a darker finish, wrapped the ceiling beams with some reclaimed wood and added some neutral furniture, a colorful rug and a nice wood mantle.
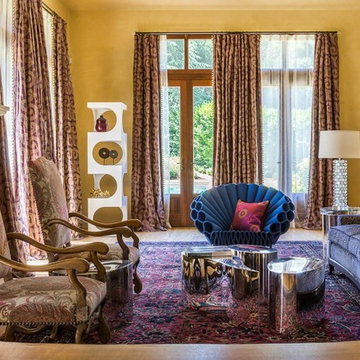
Living Room furniture is mix of antique, mid-century, and modern pieces. Custom wall sculpture. Live edge Dining Table.
Photos by David Duncan Livingston
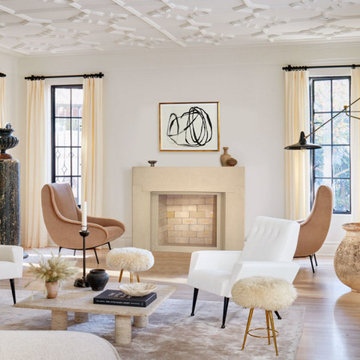
The Crescent-DIY Cast Stone Fireplace Mantel
Modern Cast Stone Fireplace Surrounds made out of lightweight (GFRC) Glass Fiber Reinforced Concrete. Our mantels can be installed indoor or outdoor. Offered in 2 different colors
Builders, interior designers, masons, architects, and homeowners are looking for ways to beautify homes in their spare time as a hobby or to save on cost. DeVinci Cast Stone has met DIY-ers halfway by designing and manufacturing cast stone mantels with superior aesthetics, that can be easily installed at home with minimal experience, and at an affordable cost.
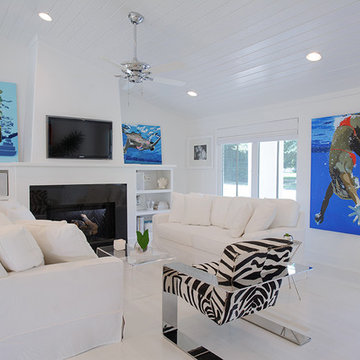
Mid-sized eclectic open concept concrete floor living room photo in Birmingham with white walls, a standard fireplace, a concrete fireplace and a wall-mounted tv
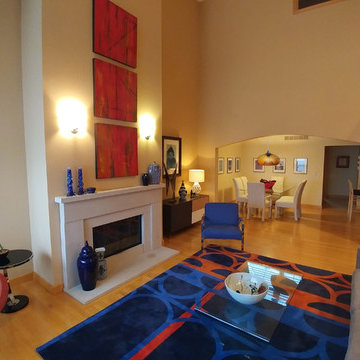
Inspiration for a large eclectic loft-style light wood floor and beige floor living room remodel in Detroit with beige walls, a standard fireplace and a concrete fireplace
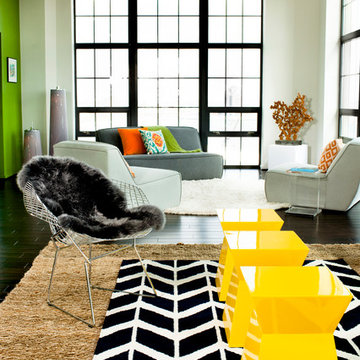
Bold living room design for this model home. We never tried anything like this before, turned out great.
Inspiration for a large eclectic loft-style dark wood floor and black floor living room remodel in Baltimore with a bar, white walls, a media wall, a standard fireplace and a concrete fireplace
Inspiration for a large eclectic loft-style dark wood floor and black floor living room remodel in Baltimore with a bar, white walls, a media wall, a standard fireplace and a concrete fireplace
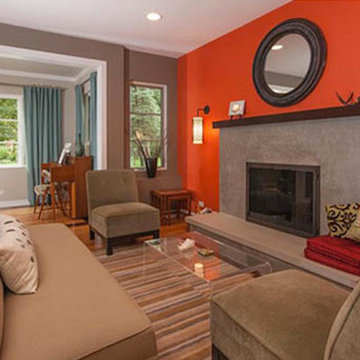
Mid-sized eclectic formal and enclosed medium tone wood floor living room photo in Louisville with red walls, a standard fireplace, no tv and a concrete fireplace
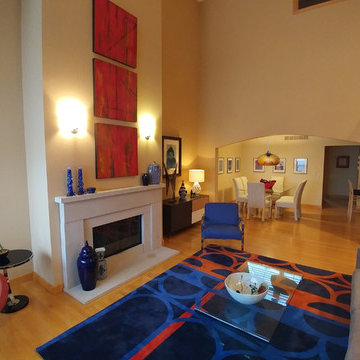
Inspiration for a large eclectic loft-style light wood floor and beige floor living room remodel in Detroit with beige walls, a standard fireplace and a concrete fireplace
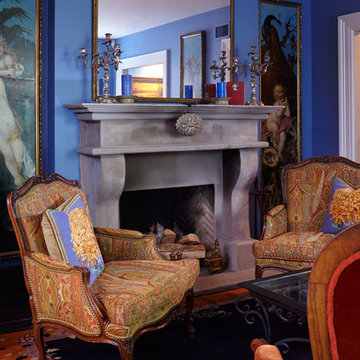
Greg West Photography
Mid-sized eclectic formal and open concept living room photo in Boston with blue walls, a standard fireplace, a concrete fireplace and no tv
Mid-sized eclectic formal and open concept living room photo in Boston with blue walls, a standard fireplace, a concrete fireplace and no tv
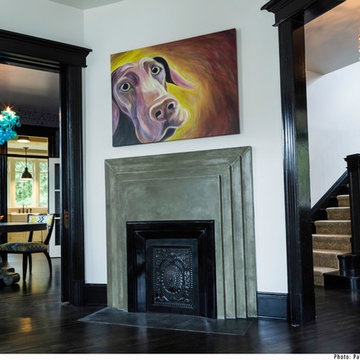
Tall ceilings and an open floor plan, combined with dramatic glossy black millwork and fireplace, give this living room a grand feeling despite its modest size. A custom concrete fireplace surround adds a modern twist. Photo by Patrick Weishampel/blankeye.tv. Design by Anne De Wolf. Styling by Shannon Quimby.
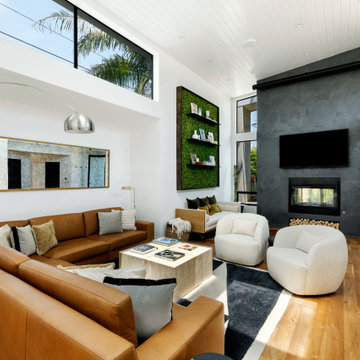
Inspiration for a mid-sized eclectic formal and open concept medium tone wood floor, brown floor and shiplap ceiling living room remodel in Los Angeles with multicolored walls, a ribbon fireplace, a concrete fireplace and a wall-mounted tv
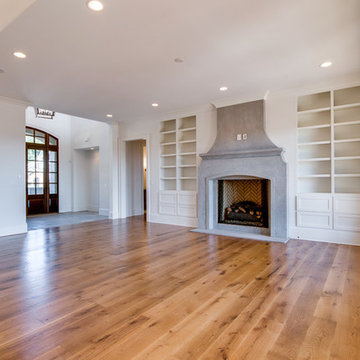
Stunning French Manor style home in a Nashville suburb has incredible craftsmanship and attention-to-detail throughout the three-level home.
Example of a large eclectic formal and open concept light wood floor living room design in Nashville with white walls, a standard fireplace and a concrete fireplace
Example of a large eclectic formal and open concept light wood floor living room design in Nashville with white walls, a standard fireplace and a concrete fireplace
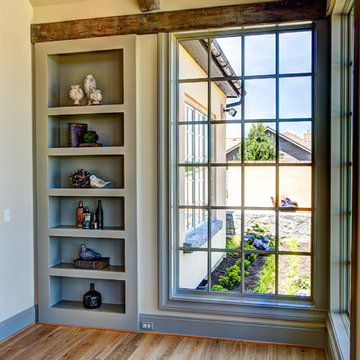
Bedell Photography
www.bedellphoto.smugmug.com
Huge eclectic formal and open concept light wood floor living room photo in Portland with white walls, a standard fireplace, a concrete fireplace and a media wall
Huge eclectic formal and open concept light wood floor living room photo in Portland with white walls, a standard fireplace, a concrete fireplace and a media wall
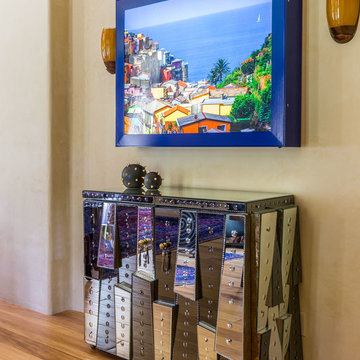
Custom light box with photo by client's daughter, over vintage Deco mirrored French cabinet.
Photos by David Duncan Livingston
Living room - huge eclectic formal and open concept light wood floor and yellow floor living room idea in San Francisco with yellow walls, a standard fireplace, a concrete fireplace and no tv
Living room - huge eclectic formal and open concept light wood floor and yellow floor living room idea in San Francisco with yellow walls, a standard fireplace, a concrete fireplace and no tv
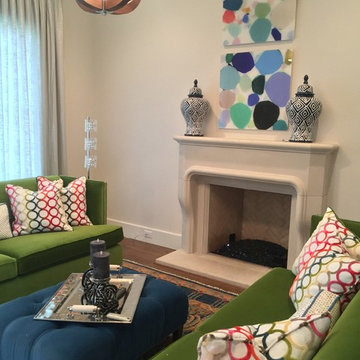
Inspiration for a mid-sized eclectic formal dark wood floor living room remodel in Dallas with beige walls, a standard fireplace and a concrete fireplace
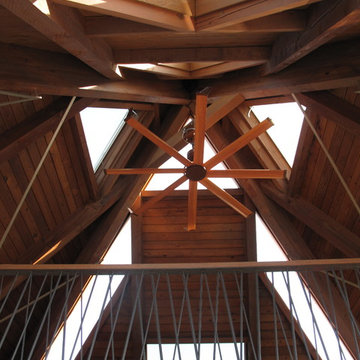
The New Groovy! A renovation of a 1960's pyramid on the California coast. A massive ceiling fan helps maintain the desired temperature.
Example of a large eclectic formal and open concept carpeted living room design in San Francisco with a ribbon fireplace, a concrete fireplace, no tv and brown walls
Example of a large eclectic formal and open concept carpeted living room design in San Francisco with a ribbon fireplace, a concrete fireplace, no tv and brown walls
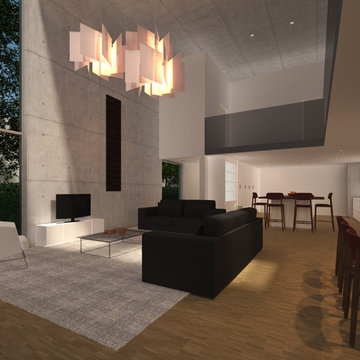
Interior space from the living and dining room. The house has a double space connecting the guest area o second room.
Living room library - mid-sized eclectic loft-style light wood floor living room library idea in Atlanta with gray walls, a concrete fireplace, no fireplace and a media wall
Living room library - mid-sized eclectic loft-style light wood floor living room library idea in Atlanta with gray walls, a concrete fireplace, no fireplace and a media wall
Eclectic Living Room with a Concrete Fireplace Ideas
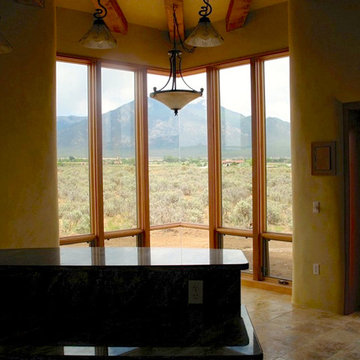
This 2400 sq. ft. home rests at the very beginning of the high mesa just outside of Taos. To the east, the Taos valley is green and verdant fed by rivers and streams that run down from the mountains, and to the west the high sagebrush mesa stretches off to the distant Brazos range.
The house is sited to capture the high mountains to the northeast through the floor to ceiling height corner window off the kitchen/dining room.The main feature of this house is the central Atrium which is an 18 foot adobe octagon topped with a skylight to form an indoor courtyard complete with a fountain. Off of this central space are two offset squares, one to the east and one to the west. The bedrooms and mechanical room are on the west side and the kitchen, dining, living room and an office are on the east side.
The house is a straw bale/adobe hybrid, has custom hand dyed plaster throughout with Talavera Tile in the public spaces and Saltillo Tile in the bedrooms. There is a large kiva fireplace in the living room, and a smaller one occupies a corner in the Master Bedroom. The Master Bathroom is finished in white marble tile. The separate garage is connected to the house with a triangular, arched breezeway with a copper ceiling.
4





