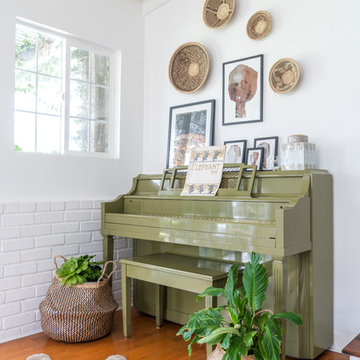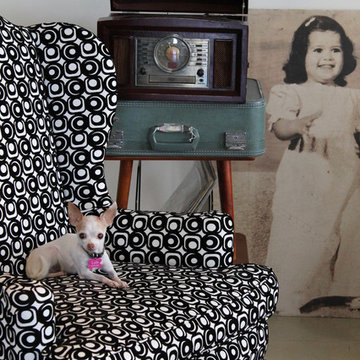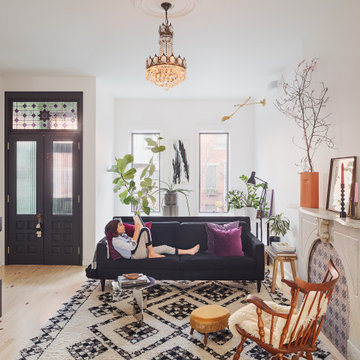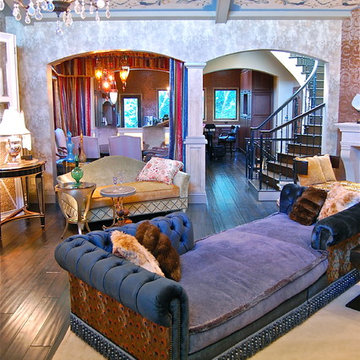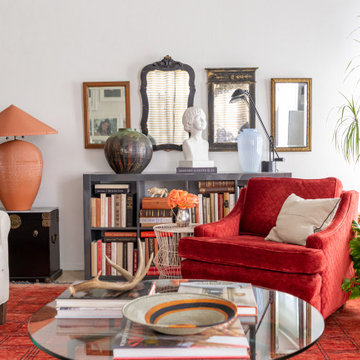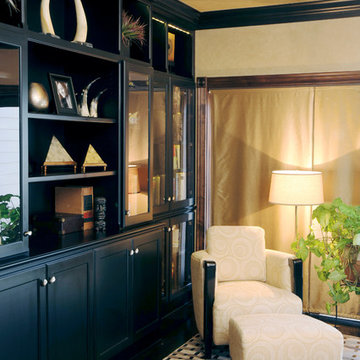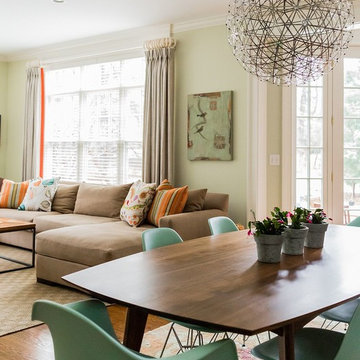Eclectic Living Space Ideas
Refine by:
Budget
Sort by:Popular Today
721 - 740 of 103,492 photos
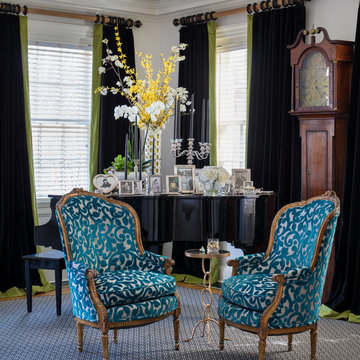
Gordon Gregory Photography
Example of a mid-sized eclectic formal and enclosed carpeted and black floor living room design in Richmond with gray walls, a standard fireplace, a stone fireplace and no tv
Example of a mid-sized eclectic formal and enclosed carpeted and black floor living room design in Richmond with gray walls, a standard fireplace, a stone fireplace and no tv
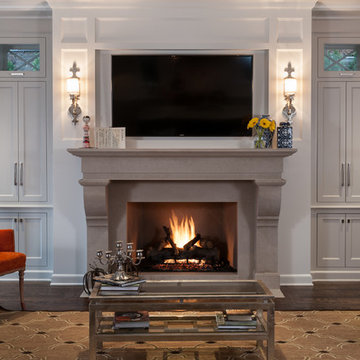
Jessie Young - www.realestatephotographerseattle.com
Family room - eclectic family room idea in Seattle
Family room - eclectic family room idea in Seattle
Find the right local pro for your project
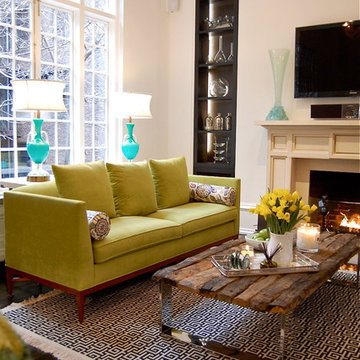
Velvets linens and natural course wood with chrome with pops of apple green and turquoise.
Inspiration for a mid-sized eclectic formal dark wood floor living room remodel in New York with white walls, a standard fireplace, a stone fireplace and a wall-mounted tv
Inspiration for a mid-sized eclectic formal dark wood floor living room remodel in New York with white walls, a standard fireplace, a stone fireplace and a wall-mounted tv
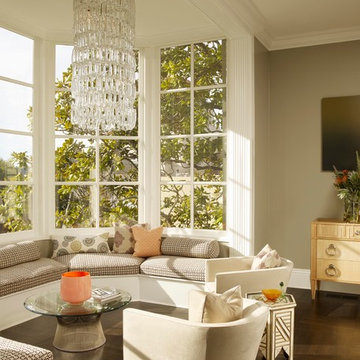
Cesar Rubio
Eclectic dark wood floor and brown floor living room photo in San Francisco with green walls
Eclectic dark wood floor and brown floor living room photo in San Francisco with green walls
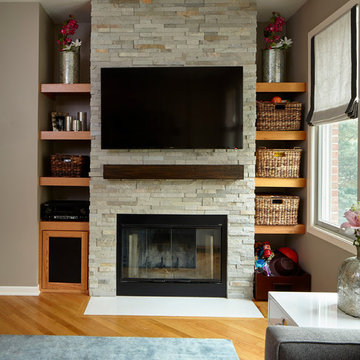
Photography by Brett Bulthuis
Inspiration for a small eclectic open concept light wood floor living room remodel in Chicago with a standard fireplace, a tile fireplace and a wall-mounted tv
Inspiration for a small eclectic open concept light wood floor living room remodel in Chicago with a standard fireplace, a tile fireplace and a wall-mounted tv
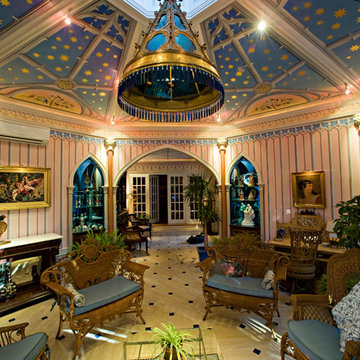
Sunroom octagon folly. photo Kevin Sprague
Small eclectic travertine floor sunroom photo in Boston with a standard ceiling and no fireplace
Small eclectic travertine floor sunroom photo in Boston with a standard ceiling and no fireplace
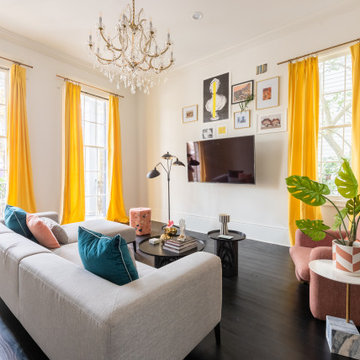
Family room - mid-sized eclectic open concept dark wood floor and brown floor family room idea in New Orleans with white walls, no fireplace and a wall-mounted tv
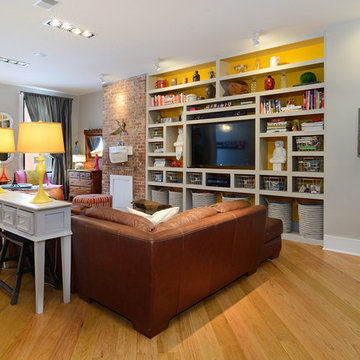
Property Marketed by Hudson Place Realty - Style meets substance in this circa 1875 townhouse. Completely renovated & restored in a contemporary, yet warm & welcoming style, 295 Pavonia Avenue is the ultimate home for the 21st century urban family. Set on a 25’ wide lot, this Hamilton Park home offers an ideal open floor plan, 5 bedrooms, 3.5 baths and a private outdoor oasis.
With 3,600 sq. ft. of living space, the owner’s triplex showcases a unique formal dining rotunda, living room with exposed brick and built in entertainment center, powder room and office nook. The upper bedroom floors feature a master suite separate sitting area, large walk-in closet with custom built-ins, a dream bath with an over-sized soaking tub, double vanity, separate shower and water closet. The top floor is its own private retreat complete with bedroom, full bath & large sitting room.
Tailor-made for the cooking enthusiast, the chef’s kitchen features a top notch appliance package with 48” Viking refrigerator, Kuppersbusch induction cooktop, built-in double wall oven and Bosch dishwasher, Dacor espresso maker, Viking wine refrigerator, Italian Zebra marble counters and walk-in pantry. A breakfast nook leads out to the large deck and yard for seamless indoor/outdoor entertaining.
Other building features include; a handsome façade with distinctive mansard roof, hardwood floors, Lutron lighting, home automation/sound system, 2 zone CAC, 3 zone radiant heat & tremendous storage, A garden level office and large one bedroom apartment with private entrances, round out this spectacular home.
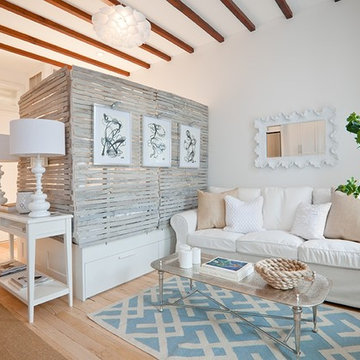
The 3rd floor studio apartment offered a great space for TBHCo designers to show how you can fit all you need into one space. Fully staged with custom furniture by the designers and styled to show how to utilize this great space.
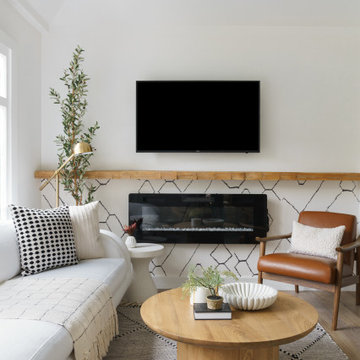
Example of a small eclectic open concept laminate floor, brown floor and vaulted ceiling living room design in Los Angeles with white walls, a hanging fireplace and a wall-mounted tv
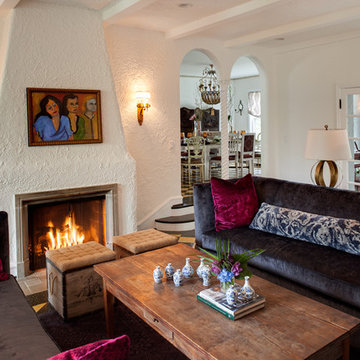
Living room - eclectic living room idea in Chicago with white walls
Eclectic Living Space Ideas
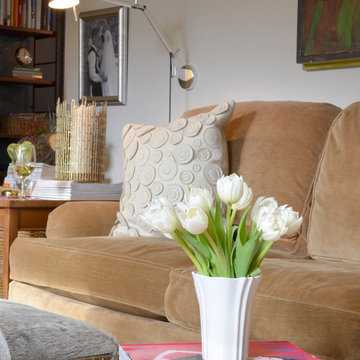
Sponsored
Columbus, OH
Wannemacher Interiors
Customized Award-Winning Interior Design Solutions in Columbus, OH
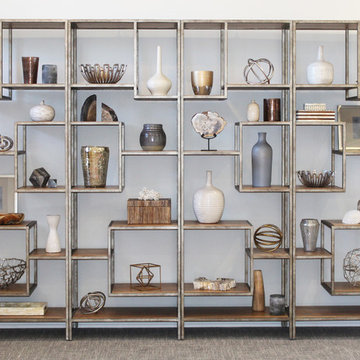
K-Bart Photography www.kbartphotography.com
Family room - eclectic family room idea in Jacksonville with gray walls
Family room - eclectic family room idea in Jacksonville with gray walls
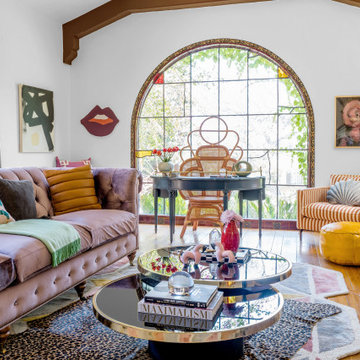
Mid-sized eclectic formal medium tone wood floor and exposed beam living room photo in Los Angeles with white walls, a standard fireplace and no tv
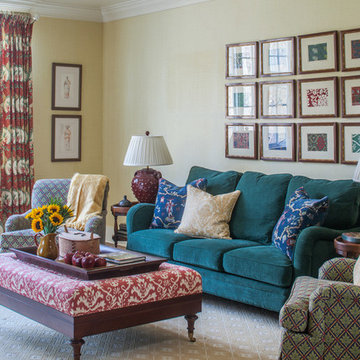
This second-floor lounge gets its color scheme from the grid of green and burgundy Japanese block prints. Dedar bottle-green chenille on the sofa. Photo by Erik Kvalsvik
37










