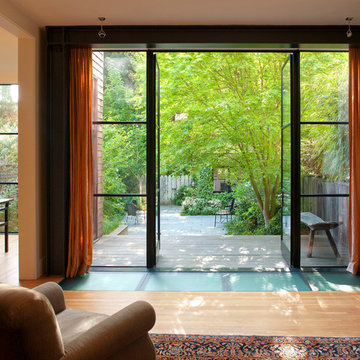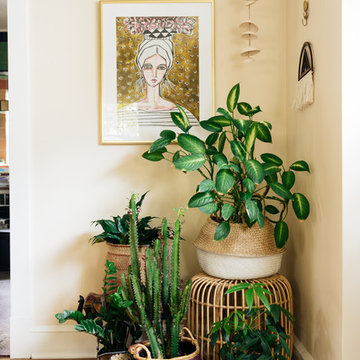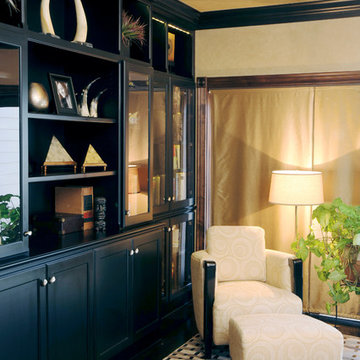Eclectic Living Space Ideas
Refine by:
Budget
Sort by:Popular Today
681 - 700 of 103,521 photos
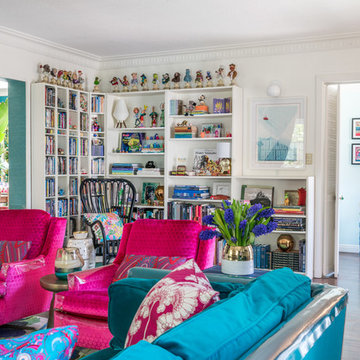
We try to confine our Disney Crazy to this corner of the house… And the entryway… And the Haunted Bathroom ( https://www.houzz.com/ideabooks/92783702/list/an-ornate-bathroom-raises-the-specter-of-disneys-haunted-mansion)
Photo © Bethany Nauert
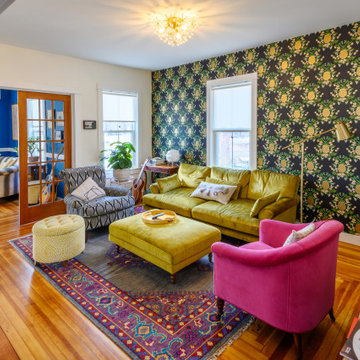
Living room - eclectic enclosed medium tone wood floor, brown floor and wallpaper living room idea in Boston with multicolored walls and a wood stove
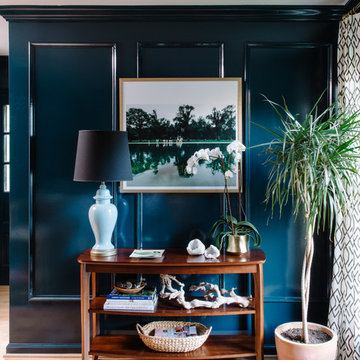
Photo by Robert Radifera
Inspiration for a small eclectic enclosed light wood floor family room remodel in Austin with blue walls, a standard fireplace, a wood fireplace surround and a wall-mounted tv
Inspiration for a small eclectic enclosed light wood floor family room remodel in Austin with blue walls, a standard fireplace, a wood fireplace surround and a wall-mounted tv
Find the right local pro for your project
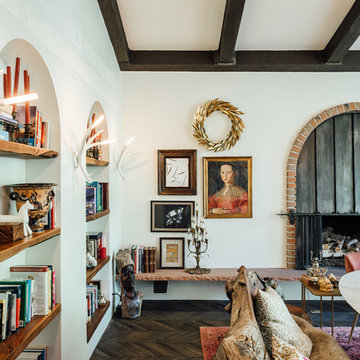
Kerri Fukui
Inspiration for a large eclectic open concept dark wood floor living room remodel in Salt Lake City with white walls, a standard fireplace and a brick fireplace
Inspiration for a large eclectic open concept dark wood floor living room remodel in Salt Lake City with white walls, a standard fireplace and a brick fireplace
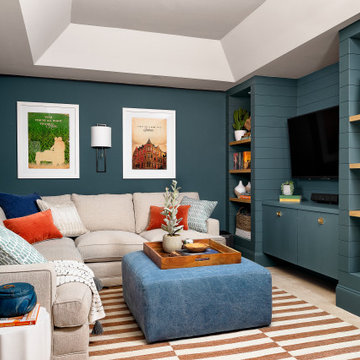
A rich, stormy-blue wall color makes this family room feel cozy and comfortable. Vertical shiplap brings visual interest to the built-ins and the custom-sectional creates a relaxing spot to curl up and watch a movie.
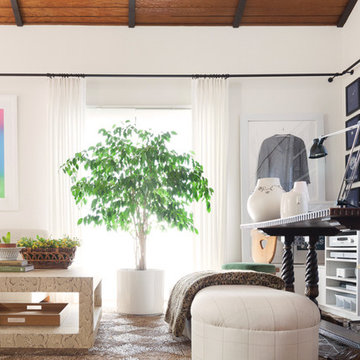
Photography by Lauren Edith Andersen
Example of a large eclectic medium tone wood floor living room design in San Francisco with white walls and no tv
Example of a large eclectic medium tone wood floor living room design in San Francisco with white walls and no tv
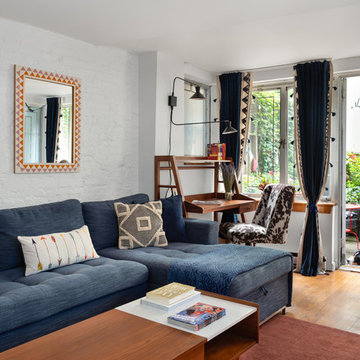
With a restrained hand, out interior designer set about bringing a new life in our clients petite apartment while also introducing easy to maintain, durable surfaces and furnishings as they love to entertain and have a lively St. Bernard. And as they had an extensive book collection and a single three-foot wide closet, the key challenge here was to make the best use of the entire space while injecting it with charming whimsy.
After falling in love with our designer’s presentation, our clients went for a complete apartment overhaul and started from scratch. Since the space is small, our designer Anna S. wanted to create an urgent sense of vibrancy without coming off as too heavy handed. So she worked in expressive colors and decorative extras in small doses for subtle impact.
Starting the project by changing several of the unit’s light fixtures for brighter, more minimal styles, Anna surveyed the apartment room to room to devise clever storage solutions that are easy on the eye.
As they have friends over often, Anna created a warm and inviting living room boasting a slightly feminine take on mid-century modern layered with colorful pillows, patterned rugs, and eclectic art that doesn’t take over the apartment.
In the kitchen, she added a strong yet gender neutral burlap wallpaper, floating wooden shelves, and new plumbing fixtures that were more sophisticated than the original, standard ones in place.
However, our favorite part of the apartment is the moody, statement-making foyer. Though it was a long and narrow barely used, neglected space, Anna brought in wallpaper from Tempaper that features a matte black background covered with gold bird and floral illustrations, and added a long row of black glass cabinets and several large gold mirrors for an added sense of glamorous drama and an extra amount of storage space to boot.
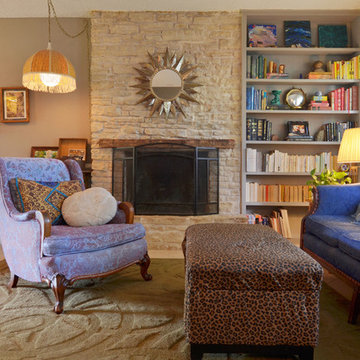
Photo: Sarah Greenman © 2013 Houzz
Inspiration for an eclectic living room remodel in Austin with beige walls, a standard fireplace and a stone fireplace
Inspiration for an eclectic living room remodel in Austin with beige walls, a standard fireplace and a stone fireplace
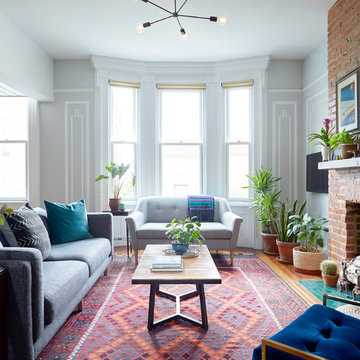
Example of a mid-sized eclectic formal and enclosed medium tone wood floor and brown floor living room design in New York with gray walls, a standard fireplace, a brick fireplace and no tv
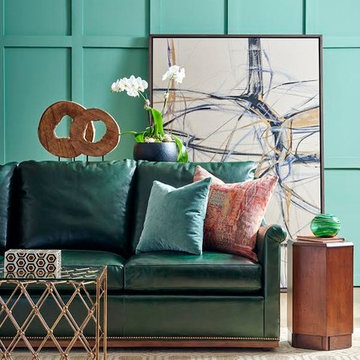
One of the go to color trends for 2016 is green. Always the apple of my eye and never spoiling the whole bushel.
Small eclectic formal and open concept carpeted and beige floor living room photo in New Orleans with blue walls, no fireplace and no tv
Small eclectic formal and open concept carpeted and beige floor living room photo in New Orleans with blue walls, no fireplace and no tv
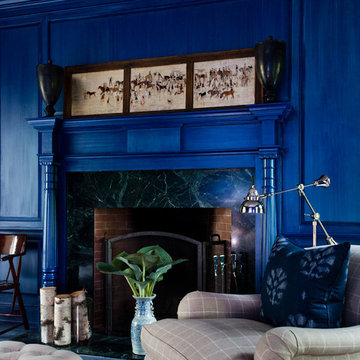
Zach DeSart
Inspiration for an eclectic blue floor living room remodel in New York with blue walls and a standard fireplace
Inspiration for an eclectic blue floor living room remodel in New York with blue walls and a standard fireplace
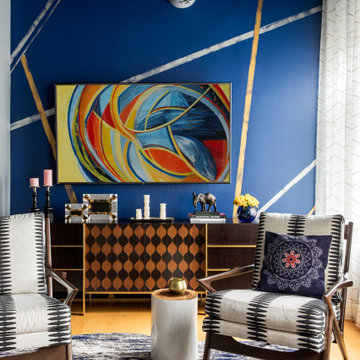
This design scheme blends femininity, sophistication, and the bling of Art Deco with earthy, natural accents. An amoeba-shaped rug breaks the linearity in the living room that’s furnished with a lady bug-red sleeper sofa with gold piping and another curvy sofa. These are juxtaposed with chairs that have a modern Danish flavor, and the side tables add an earthy touch. The dining area can be used as a work station as well and features an elliptical-shaped table with gold velvet upholstered chairs and bubble chandeliers. A velvet, aubergine headboard graces the bed in the master bedroom that’s painted in a subtle shade of silver. Abstract murals and vibrant photography complete the look. Photography by: Sean Litchfield
---
Project designed by Boston interior design studio Dane Austin Design. They serve Boston, Cambridge, Hingham, Cohasset, Newton, Weston, Lexington, Concord, Dover, Andover, Gloucester, as well as surrounding areas.
For more about Dane Austin Design, click here: https://daneaustindesign.com/
To learn more about this project, click here:
https://daneaustindesign.com/leather-district-loft
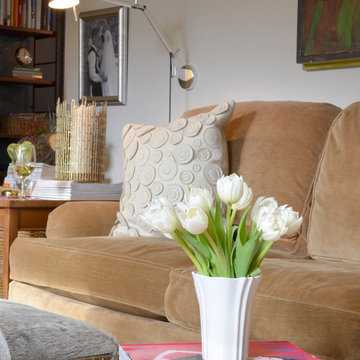
Sponsored
Columbus, OH
Wannemacher Interiors
Customized Award-Winning Interior Design Solutions in Columbus, OH
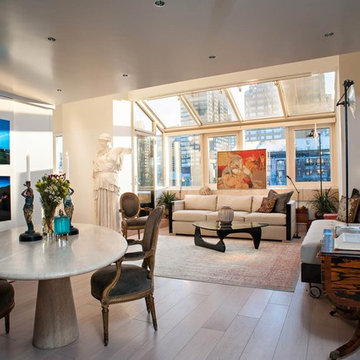
Example of an eclectic open concept light wood floor living room design in New York with white walls, no fireplace and no tv

A pre-war West Village bachelor pad inspired by classic mid-century modern designs, mixed with some industrial, traveled, and street style influences. Our client took inspiration from both his travels as well as his city (NY!), and we really wanted to incorporate that into the design. For the living room we painted the walls a warm but light grey, and we mixed some more rustic furniture elements, (like the reclaimed wood coffee table) with some classic mid-century pieces (like the womb chair) to create a multi-functional kitchen/living/dining space. Using a versatile kitchen cart with a mirror above it, we created a small bar area, which was definitely on our client's wish list!
Photos by Matthew Williams
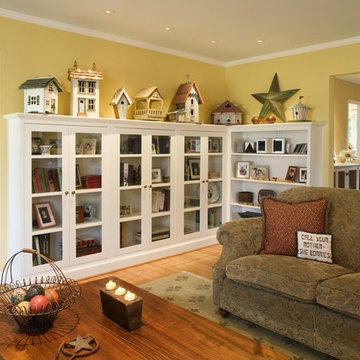
Living room - mid-sized eclectic enclosed light wood floor and brown floor living room idea in DC Metro with yellow walls and no tv
Eclectic Living Space Ideas
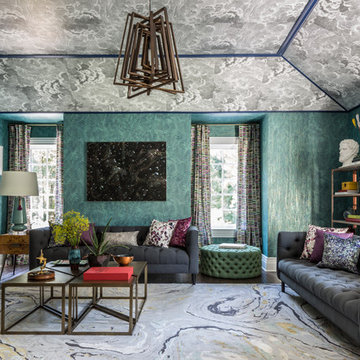
Inspiration for a large eclectic formal and enclosed dark wood floor and brown floor living room remodel in New York with green walls, no fireplace and no tv
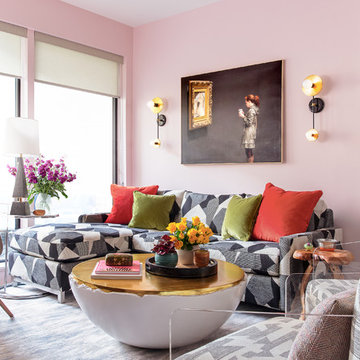
This chic couple from Manhattan requested for a fashion-forward focus for their new Boston condominium. Textiles by Christian Lacroix, Faberge eggs, and locally designed stilettos once owned by Lady Gaga are just a few of the inspirations they offered.
Project designed by Boston interior design studio Dane Austin Design. They serve Boston, Cambridge, Hingham, Cohasset, Newton, Weston, Lexington, Concord, Dover, Andover, Gloucester, as well as surrounding areas.
For more about Dane Austin Design, click here: https://daneaustindesign.com/
To learn more about this project, click here:
https://daneaustindesign.com/seaport-high-rise
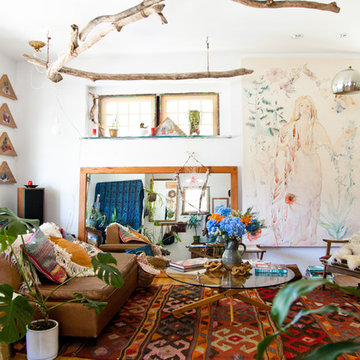
Photo: A Darling Felicity Photography © 2015 Houzz
Inspiration for an eclectic medium tone wood floor living room remodel in Seattle with white walls and no tv
Inspiration for an eclectic medium tone wood floor living room remodel in Seattle with white walls and no tv
35










