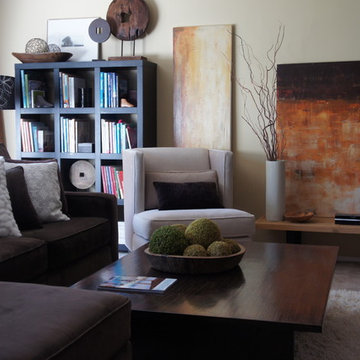Eclectic Living Space with Beige Walls Ideas
Refine by:
Budget
Sort by:Popular Today
141 - 160 of 5,379 photos
Item 1 of 3
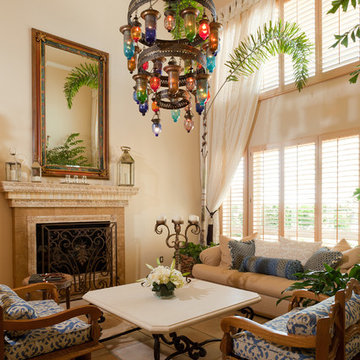
Mike Gaff
Living room - mid-sized eclectic open concept travertine floor living room idea in Sacramento with beige walls, a standard fireplace and a stone fireplace
Living room - mid-sized eclectic open concept travertine floor living room idea in Sacramento with beige walls, a standard fireplace and a stone fireplace
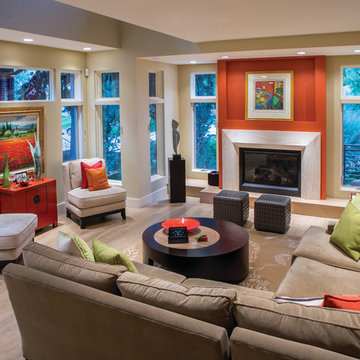
Living room - mid-sized eclectic formal and enclosed medium tone wood floor living room idea in Salt Lake City with beige walls, a standard fireplace, a stone fireplace and no tv
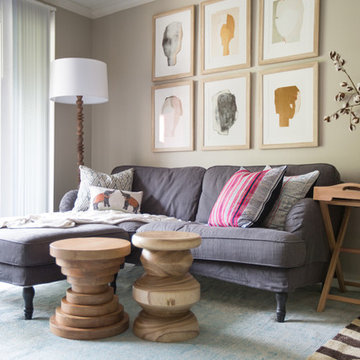
As a rental unit, this apartment came with peachy yellow walls and tan carpeting. We started this project with a fresh coat of paint throughout, giving the space a more modern color palette. Next up was to define the different spaces (dining, living, and work areas) within a large open floorplan. We achieved this through the use of rugs and strategic furniture placements to keep the different spaces open but separate.
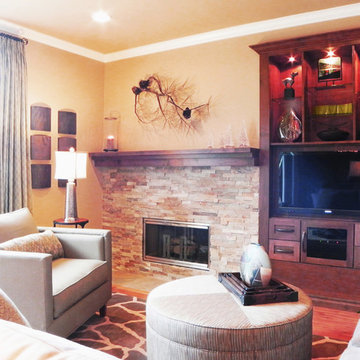
This warm and inviting family room features a stacked stone fireplace facade with a custom mantel. The entertainment center features glass shelves and lighting to display collectibles. Custom traversing draperies provide light control. A comfortable sectional, chair and a half, and round ottoman create a cozy area for conversation and TV viewing. The warm golden beige paint color adds warmth.
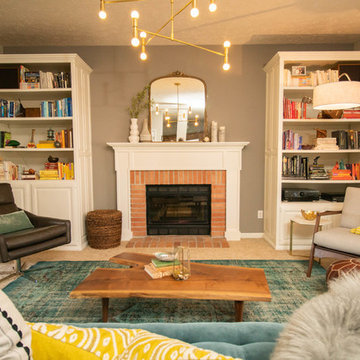
Lionheart Pictures
Inspiration for a mid-sized eclectic enclosed carpeted and beige floor family room remodel in Indianapolis with beige walls, a standard fireplace, a brick fireplace and no tv
Inspiration for a mid-sized eclectic enclosed carpeted and beige floor family room remodel in Indianapolis with beige walls, a standard fireplace, a brick fireplace and no tv
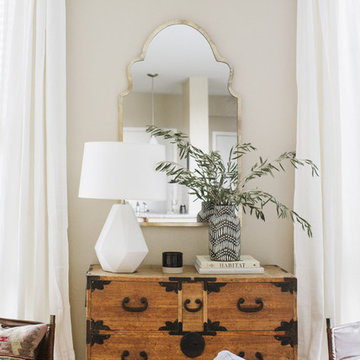
A vintage tansu chest.
Inspiration for a mid-sized eclectic open concept carpeted living room remodel in Other with beige walls
Inspiration for a mid-sized eclectic open concept carpeted living room remodel in Other with beige walls
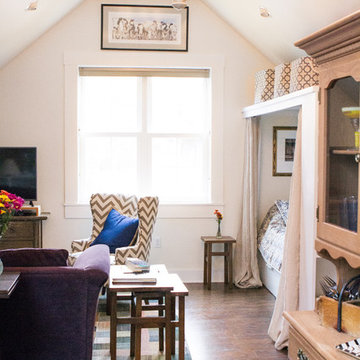
Inspiration for a mid-sized eclectic loft-style dark wood floor living room remodel in Indianapolis with a tv stand and beige walls
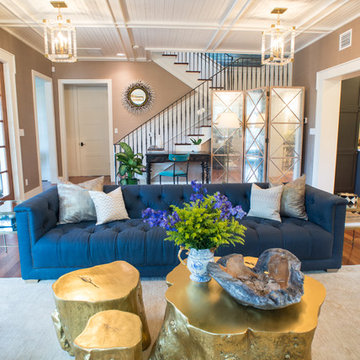
Family room - large eclectic enclosed medium tone wood floor family room idea in Miami with beige walls, no fireplace and a media wall
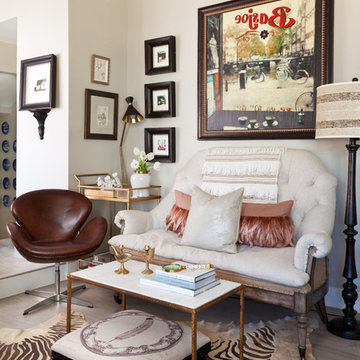
Inspiration for a mid-sized eclectic enclosed light wood floor and gray floor living room remodel in Denver with a music area, beige walls, no fireplace and no tv
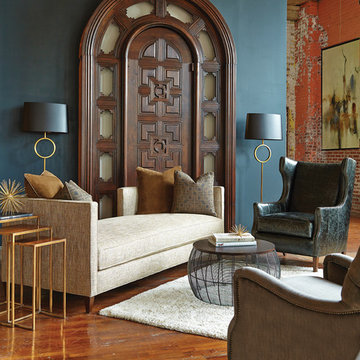
The new Huntington House 7253-20 open back sofa can be floated in a room or serve as a beautiful companion piece to another sofa or a pair of chairs. Shown with the 7446-50 wingback chair in a distressed black leather and the 7726-50 tufted chair in a slate blue velvet.
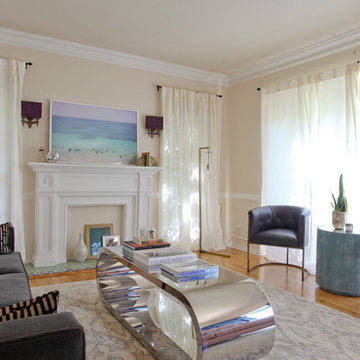
Inspiration for a large eclectic formal and enclosed light wood floor living room remodel in Los Angeles with beige walls, no fireplace and no tv
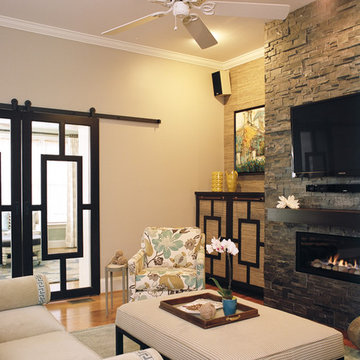
This modern family room has a lovely blend of shapes and texture. The custom graphic motif featured on the cabinet doors and glass doors with barndoor hardware bring a strong geometric pattern to the space. The grasscloth walls and stacked stone fireplace add texture. When the ribbon style fireplace is blazzing the room is so warm and inviting.
Photography by Bobby Singleton
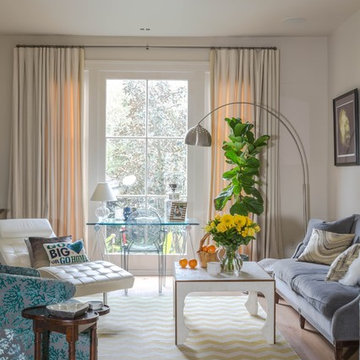
Sara Essex Bradley
Inspiration for a mid-sized eclectic light wood floor living room remodel in New Orleans with beige walls
Inspiration for a mid-sized eclectic light wood floor living room remodel in New Orleans with beige walls
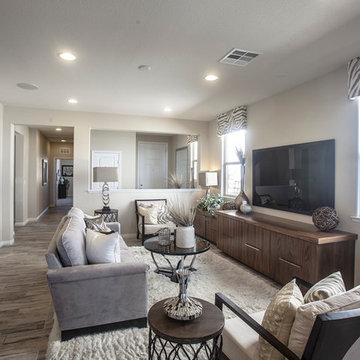
Inspiration for a large eclectic open concept medium tone wood floor family room remodel in Las Vegas with beige walls and a wall-mounted tv
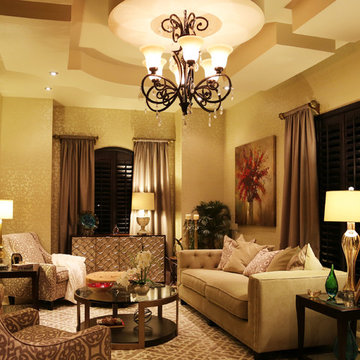
Inspiration for an eclectic formal and open concept porcelain tile and beige floor living room remodel in Austin with beige walls, no fireplace and no tv
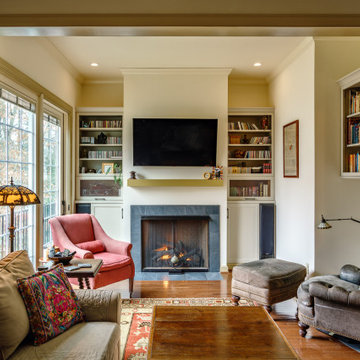
Such a cozy, warm, and inviting Living room upgrade. Custom cabinetry built to suit our clients needs.
Small eclectic open concept medium tone wood floor and brown floor living room library photo in Other with beige walls, a standard fireplace, a tile fireplace and a wall-mounted tv
Small eclectic open concept medium tone wood floor and brown floor living room library photo in Other with beige walls, a standard fireplace, a tile fireplace and a wall-mounted tv
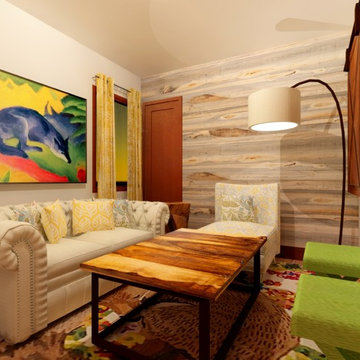
TVL Creative
Example of a small eclectic enclosed medium tone wood floor living room design in Denver with beige walls, no fireplace and a wall-mounted tv
Example of a small eclectic enclosed medium tone wood floor living room design in Denver with beige walls, no fireplace and a wall-mounted tv
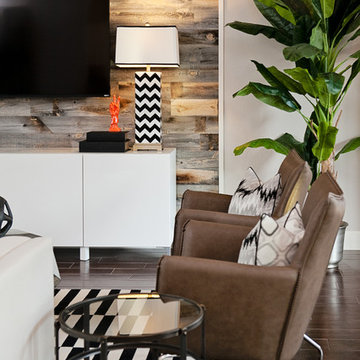
NATIVE HOUSE PHOTOGRAPHY
Example of a mid-sized eclectic open concept porcelain tile and brown floor living room design in Other with beige walls, no fireplace and a wall-mounted tv
Example of a mid-sized eclectic open concept porcelain tile and brown floor living room design in Other with beige walls, no fireplace and a wall-mounted tv
Eclectic Living Space with Beige Walls Ideas
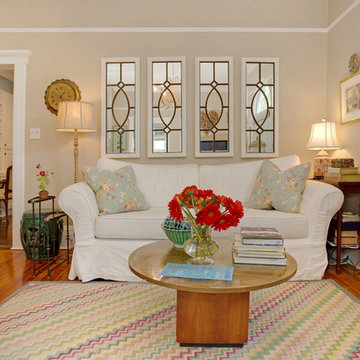
The kitchen, living room, and office area underwent a complete renovation to create a modern farmhouse-inspired, warm and welcoming space.
The first step was the removal of the wall between the kitchen and dining room to open up the space, creating a seamless flow between the kitchen and the dining room. The newly designed kitchen features a slate tile chimney as the focal and a large peninsula that doubles as a dining area.
The living room has a bright and airy feel.
Blues, whites, and neutrals are used throughout the space to create a cohesive and calming atmosphere.
The office area features a custom-built desk and bookshelves, providing ample space for work and storage.
The result is a beautiful, functional, and inviting space.
8










