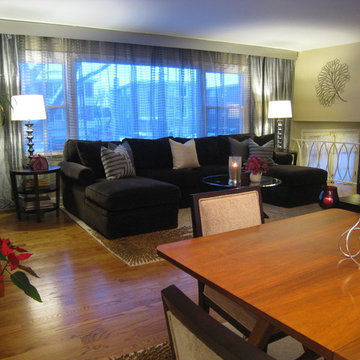Eclectic Open Concept Living Space Ideas
Refine by:
Budget
Sort by:Popular Today
21 - 40 of 14,423 photos
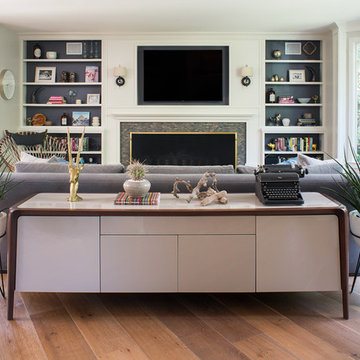
Meghan Bob Photography
Inspiration for a mid-sized eclectic open concept light wood floor and brown floor living room remodel in San Francisco with white walls, a standard fireplace, a tile fireplace and a wall-mounted tv
Inspiration for a mid-sized eclectic open concept light wood floor and brown floor living room remodel in San Francisco with white walls, a standard fireplace, a tile fireplace and a wall-mounted tv

We created a new library space off to the side from the remodeled living room. We had new hand scraped hardwood flooring installed throughout.
Mitchell Shenker Photography
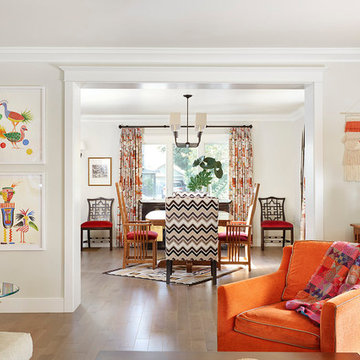
Example of a large eclectic open concept light wood floor family room design in Sacramento with white walls
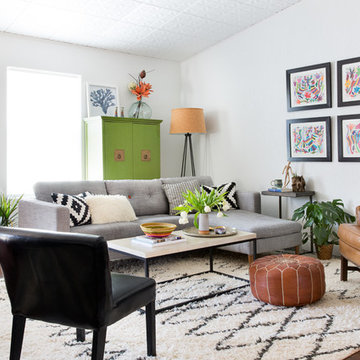
Photo by Molly Culver
Example of an eclectic open concept dark wood floor and brown floor living room design in Austin with white walls
Example of an eclectic open concept dark wood floor and brown floor living room design in Austin with white walls
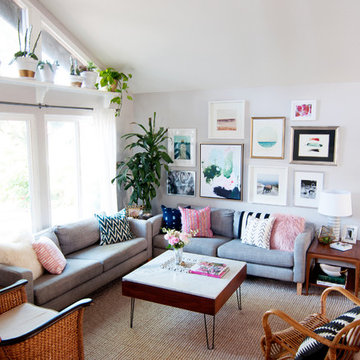
Photo: Alexandra Crafton © 2016 Houzz
Bookshelf: learning ladder shelf, JC Penney; wall paint: Stonington Gray, Benjamin Moore; wooden floor: Exotic Walnut Laminate, Eternity Flooring; couches: Karlstad, Ikea; chairs: Pier One and World Market; rug: Jute Rug, Pottery Barn; window curtains: linen, Ikea; round shelf: Urban Outfitters
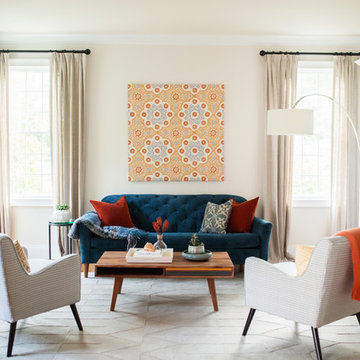
This is a living room in an eclectic new construction home with 9' ceilings and beautiful light. Drapery by Urban Loft Window Treatments
Example of a mid-sized eclectic open concept medium tone wood floor and brown floor living room library design in Philadelphia with white walls, no fireplace and no tv
Example of a mid-sized eclectic open concept medium tone wood floor and brown floor living room library design in Philadelphia with white walls, no fireplace and no tv
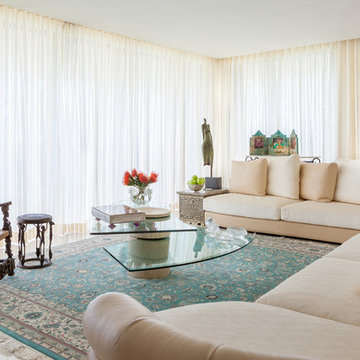
Living Room
Mid-sized eclectic formal and open concept porcelain tile living room photo in Miami with beige walls and no tv
Mid-sized eclectic formal and open concept porcelain tile living room photo in Miami with beige walls and no tv
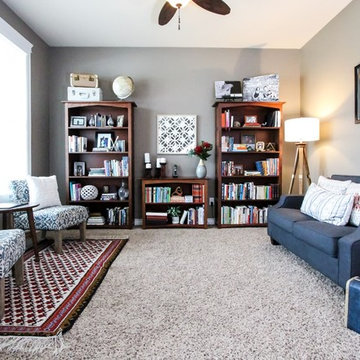
The client wanted to have a space where she could relax and read from her personal collection of favorite books. By utilizing some existing furniture and adding a few key pieces, we created a space that is ideal for conversation and quiet, whichever suits the mood. The client travels all over the world, so I wanted to feature some great pieces she has collected along the way. See if you can spot some of the unique decor in the home library!
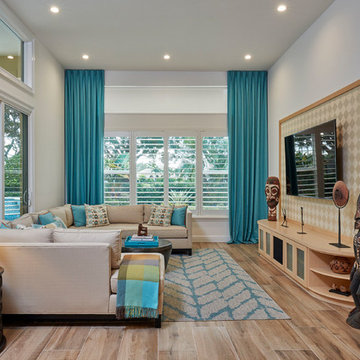
Carmel Brantley
Inspiration for an eclectic open concept beige floor family room remodel in Miami with white walls, no fireplace and a wall-mounted tv
Inspiration for an eclectic open concept beige floor family room remodel in Miami with white walls, no fireplace and a wall-mounted tv
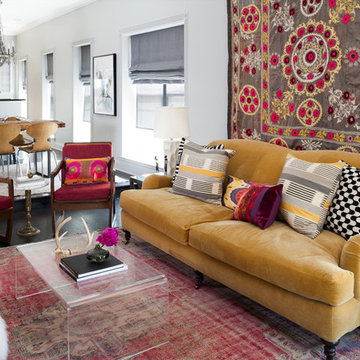
Stacey Zarin
Inspiration for a mid-sized eclectic open concept dark wood floor living room remodel in DC Metro with gray walls
Inspiration for a mid-sized eclectic open concept dark wood floor living room remodel in DC Metro with gray walls
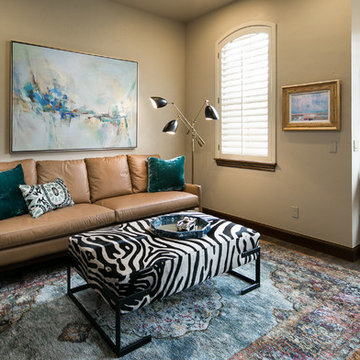
Voelker Photo
Example of an eclectic open concept dark wood floor living room design in Oklahoma City with beige walls
Example of an eclectic open concept dark wood floor living room design in Oklahoma City with beige walls
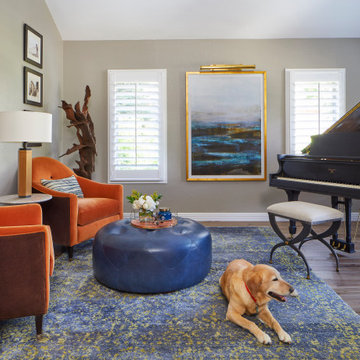
Eclectic & Transitional Home, Living Room, Photography by Susie Brenner
Example of a mid-sized eclectic formal and open concept medium tone wood floor and brown floor living room design in Denver with gray walls, no fireplace and no tv
Example of a mid-sized eclectic formal and open concept medium tone wood floor and brown floor living room design in Denver with gray walls, no fireplace and no tv
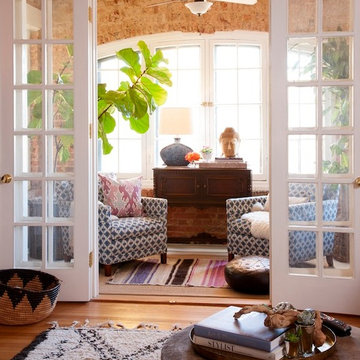
Living room - mid-sized eclectic formal and open concept light wood floor living room idea in Baltimore
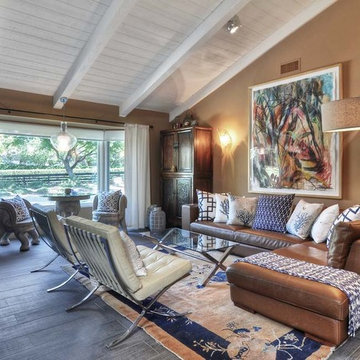
Eclectic living room with high vaulted ceiling. Modern clean lined furniture combined with antique cabinets. The painting above the sofa is an original by Jessika Cardinahl. An antique area rug sits on top of a dark porcelain wood style floor.
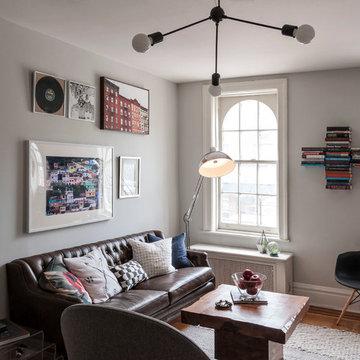
A West Village bachelor pad inspired by classic mid-century modern designs, mixed with some industrial, traveled, and street style influences. The space was a pre-war one bedroom that had certainly withheld the test of time, and we wanted to highlight the architectural elements that the space offered (such as the molding details, windows etc.). Our client took inspiration from both this travels as well as his city (NY!), and we really wanted to incorporate that into the design. In the foyer we turned a photo that we had taken of a nearby graffiti wall into a removable wallpaper, that we inset into the picture frame style moldings.
Photos by Matthew Williams
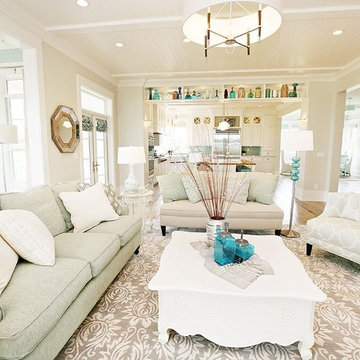
Photography by Hiya Papaya
Inspiration for an eclectic open concept light wood floor living room remodel in Salt Lake City with beige walls
Inspiration for an eclectic open concept light wood floor living room remodel in Salt Lake City with beige walls

Bright and refreshing space in Los Gatos, CA opened up by modern neutrals and bold design choices. Each piece is unique on it's own but does not overwhelm the small space.
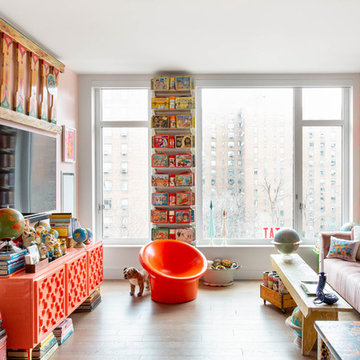
Rikki Snyder © 2019 Houzz
Eclectic open concept medium tone wood floor and brown floor living room photo in New York with multicolored walls and a wall-mounted tv
Eclectic open concept medium tone wood floor and brown floor living room photo in New York with multicolored walls and a wall-mounted tv
Eclectic Open Concept Living Space Ideas
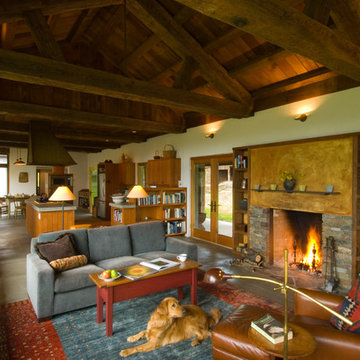
Positioned on a bluff this house looks out to the Columbia Gorge National Scenic Area and to Mount Hood beyond. It provides a year-round gathering place for a mid-west couple, their dispersed families and friends.
Attention was given to views and balancing openness and privacy. Common spaces are generous and allow for the interactions of multiple groups. These areas take in the long, dramatic views and open to exterior porches and terraces. Bedrooms are intimate but are open to natural light and ventilation.
The materials are basic: salvaged barn timber from the early 1900’s, stucco on Rastra Block, stone fireplace & garden walls and concrete counter tops & radiant concrete floors. Generous porches are open to the breeze and provide protection from rain and summer heat.
Bruce Forster Photography
2










