Eclectic Open Concept Living Space Ideas
Refine by:
Budget
Sort by:Popular Today
161 - 180 of 14,408 photos
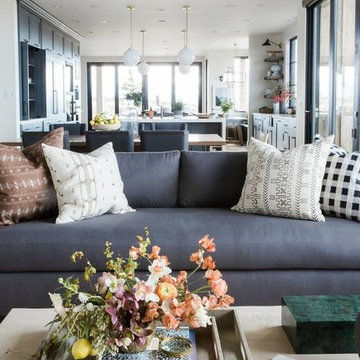
Shop the Look, See the Photo Tour here: https://www.studio-mcgee.com/studioblog/2017/4/24/promontory-project-great-room-kitchen?rq=Promontory%20Project%3A
Watch the Webisode: https://www.studio-mcgee.com/studioblog/2017/4/21/promontory-project-webisode?rq=Promontory%20Project%3A
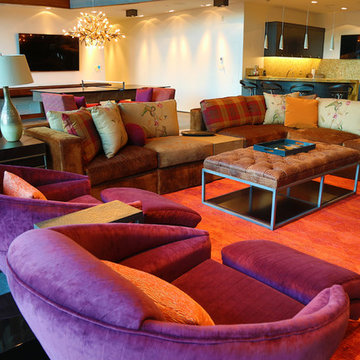
Example of a large eclectic formal and open concept ceramic tile living room design in Salt Lake City with white walls and no tv
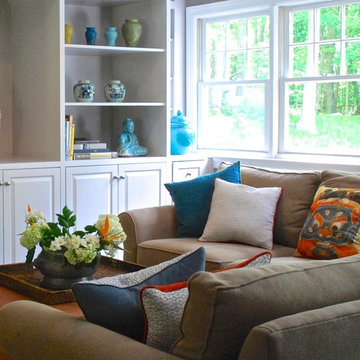
Relaxed family friendly TV room.
Family room - mid-sized eclectic open concept dark wood floor family room idea in New York with a bar
Family room - mid-sized eclectic open concept dark wood floor family room idea in New York with a bar
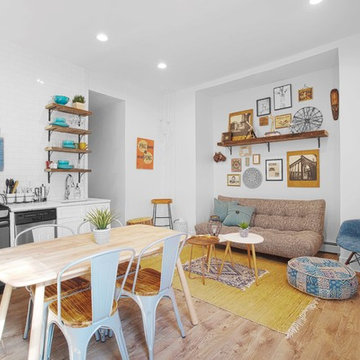
Eclectic open concept medium tone wood floor and brown floor living room photo in New York with white walls
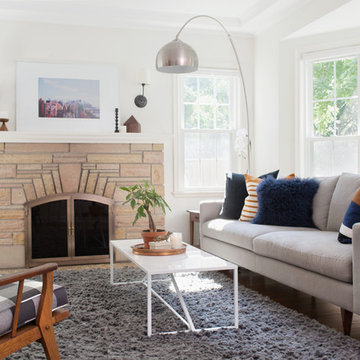
Living room - mid-sized eclectic open concept medium tone wood floor and brown floor living room idea in Minneapolis with white walls, a standard fireplace, a brick fireplace and a wall-mounted tv
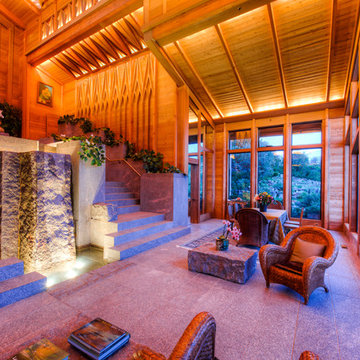
This dramatic contemporary residence features extraordinary design with magnificent views of Angel Island, the Golden Gate Bridge, and the ever changing San Francisco Bay. The amazing great room has soaring 36 foot ceilings, a Carnelian granite cascading waterfall flanked by stairways on each side, and an unique patterned sky roof of redwood and cedar. The 57 foyer windows and glass double doors are specifically designed to frame the world class views. Designed by world-renowned architect Angela Danadjieva as her personal residence, this unique architectural masterpiece features intricate woodwork and innovative environmental construction standards offering an ecological sanctuary with the natural granite flooring and planters and a 10 ft. indoor waterfall. The fluctuating light filtering through the sculptured redwood ceilings creates a reflective and varying ambiance. Other features include a reinforced concrete structure, multi-layered slate roof, a natural garden with granite and stone patio leading to a lawn overlooking the San Francisco Bay. Completing the home is a spacious master suite with a granite bath, an office / second bedroom featuring a granite bath, a third guest bedroom suite and a den / 4th bedroom with bath. Other features include an electronic controlled gate with a stone driveway to the two car garage and a dumb waiter from the garage to the granite kitchen.
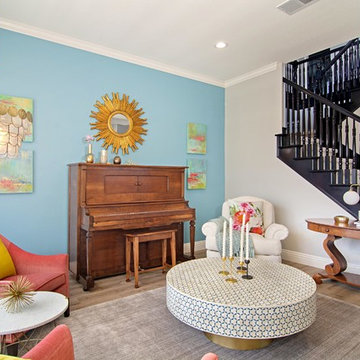
Eclectic open concept medium tone wood floor and brown floor living room photo in San Diego with blue walls
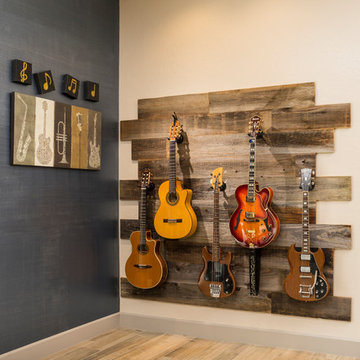
A lake-side guest house is designed to transition from everyday living to hot-spot entertaining. The eclectic environment accommodates jam sessions, friendly gatherings, wine clubs and relaxed evenings watching the sunset while perched at the wine bar.
Shown in this photo: guest house, wine bar, man cave, custom guitar wall, wood plank floor, clients accessories, finishing touches designed by LMOH Home. | Photography Joshua Caldwell.
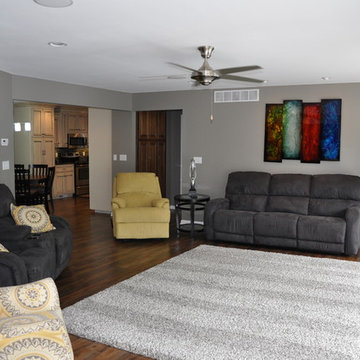
Capital Lifestyles
Mid-sized eclectic formal and open concept medium tone wood floor and brown floor living room photo in Other with gray walls, no tv and no fireplace
Mid-sized eclectic formal and open concept medium tone wood floor and brown floor living room photo in Other with gray walls, no tv and no fireplace
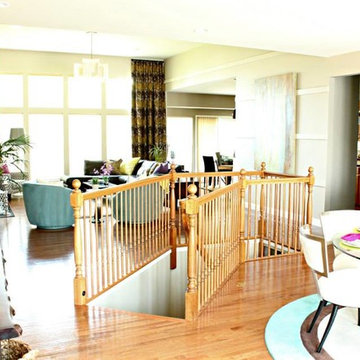
Artsy + Airy Open Concept Living - Working with an open concept space can have its advantages...spaces often appear larger, lots of natural sunlight, great for entertaining. However, often times, the caviot is that you have to commit to a concept and keep it cohesive throughout, which can present some challenges when it comes to design. Collectively, the entry, dining, living and kitchen were all open to the centered stairwell that somewhat divided the spaces. Creating a color palette that could work throughout the main floor was simple once the window treatment fabric was discovered and locked down. Golds, purples and accent of turquoise in the chairs the homeowner already owned, creating an interesting color way the moment you entered through the front door. Infusing texture with the citron sea grass-grass cloth wall covering, consistent with the fireplace/TV combo, creating one focal point in each space is key to your survival with an open floor plan. [if you would like 4 Simple tips on creating one focal point with a fireplace and TV click here!] A great layout and spacial plan will create an even flow between spaces, creating a space within a space. Create small interesting and beautifully styled spaces to inspire conversation and invite guests in. Here are our favorite project images!
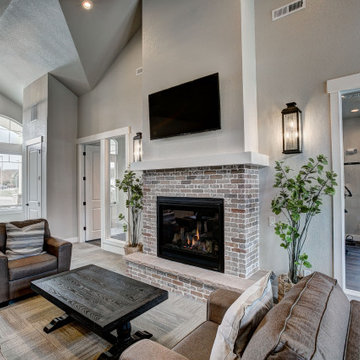
Inspiration for a mid-sized eclectic open concept dark wood floor and brown floor family room remodel in Denver with a bar, gray walls, a standard fireplace, a tile fireplace and a media wall
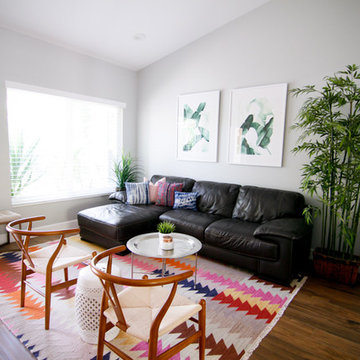
Alexis Aleman Photography
Example of a mid-sized eclectic open concept medium tone wood floor living room design in Orange County with gray walls, no fireplace and no tv
Example of a mid-sized eclectic open concept medium tone wood floor living room design in Orange County with gray walls, no fireplace and no tv
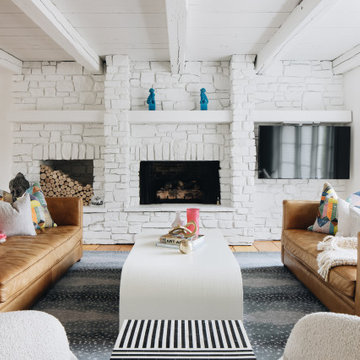
Example of a large eclectic open concept light wood floor and exposed beam living room design in Grand Rapids with white walls, a standard fireplace and a stone fireplace
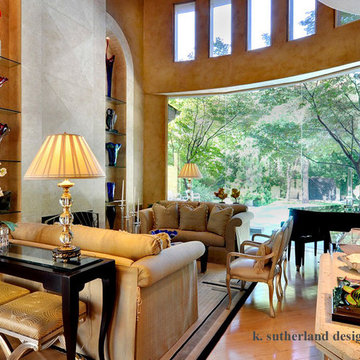
art glass accents in an art deco inspired living room
Inspiration for a large eclectic formal and open concept light wood floor living room remodel in Dallas with beige walls, a standard fireplace and a stone fireplace
Inspiration for a large eclectic formal and open concept light wood floor living room remodel in Dallas with beige walls, a standard fireplace and a stone fireplace
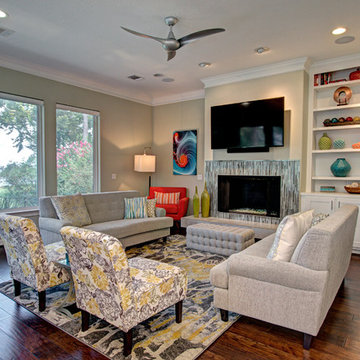
Michael Whitesides Photography
Large eclectic open concept medium tone wood floor family room photo in Houston with green walls, a standard fireplace, a tile fireplace and a wall-mounted tv
Large eclectic open concept medium tone wood floor family room photo in Houston with green walls, a standard fireplace, a tile fireplace and a wall-mounted tv
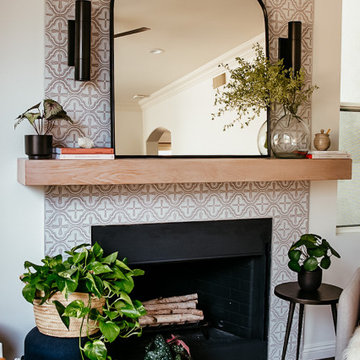
Bring eclectic elegance to your fireplace design by using a neutral handpainted tile on the surround. Check out our Color-It tool at www.fireclaytile.com to make your custom handpainted today!
DESIGN
Anita Yokota
PHOTOS
Anita Yokota
Tile Shown: Handpainted Sanxenxo in Custom Motif
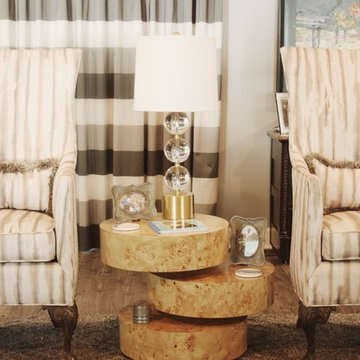
Mid-sized eclectic formal and open concept dark wood floor and brown floor living room photo in Other with gray walls, a standard fireplace and a tile fireplace
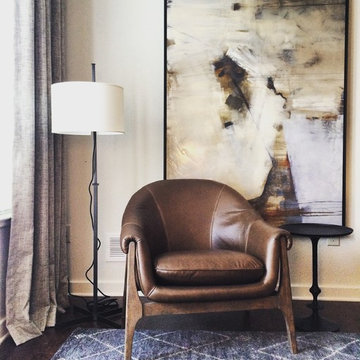
Example of a small eclectic open concept dark wood floor living room design in Birmingham with white walls
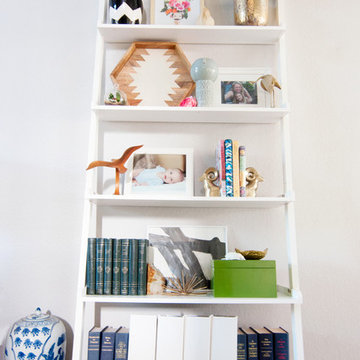
Photo: Alexandra Crafton © 2016 Houzz
Bookshelf: learning ladder shelf, JC Penney; wall paint: Stonington Gray, Benjamin Moore; wooden floor: Exotic Walnut Laminate, Eternity Flooring
Eclectic Open Concept Living Space Ideas
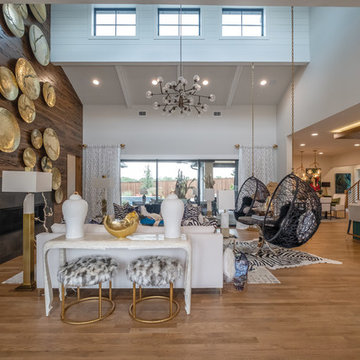
Living room - mid-sized eclectic formal and open concept medium tone wood floor and brown floor living room idea in Dallas with gray walls, a standard fireplace, a tile fireplace and no tv
9









