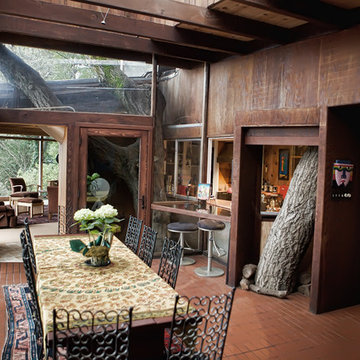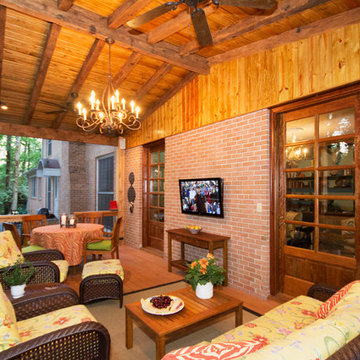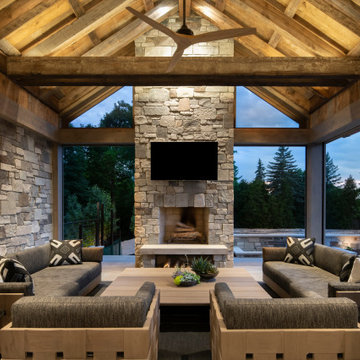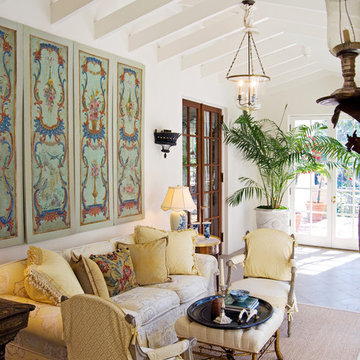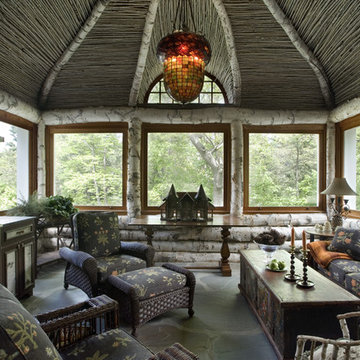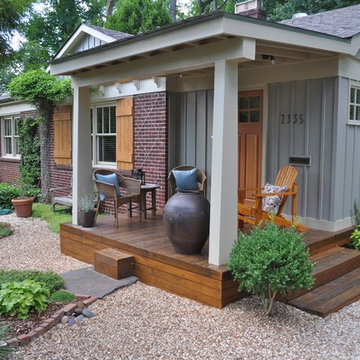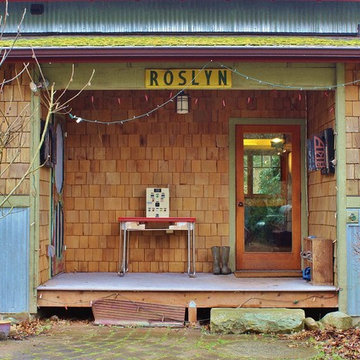Eclectic Porch Ideas
Refine by:
Budget
Sort by:Popular Today
61 - 80 of 2,925 photos
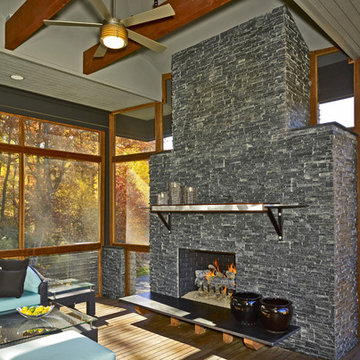
Porch | Custom home Studio of LS3P ASSOCIATES LTD. | Taylor Architectural Photography
Eclectic porch photo in Atlanta
Eclectic porch photo in Atlanta
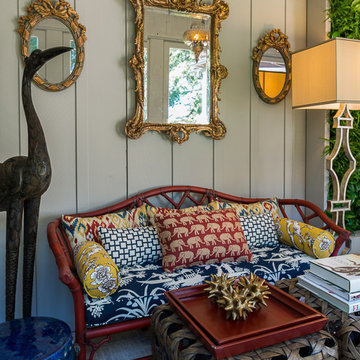
Designer Sabrina Alfin aimed for a seamless transition between indoors and outdoors, using the view of the lovely gardens and bucolic surroundings as inspiration for the colorful palette and global design influences. Indigo, Chinese red, and bright yellow-gold in textiles and accessories pop off the neutral ground of gray and white to create an effect that is decidedly dramatic and modern, yet also classic and elegant. True to her credo of making responsible, sustainable choices, materials and furnishings for the space were carefully selected to be both literally and figuratively green: the living walls bring the outside in for improved air quality, floor coverings are made of 100% recycled materials, furnishings are either antique or made from rapidly renewable sources, lighting is outfitted with CFL bulbs for reduced energy consumption, and all paint used has zero VOCs. With this composition, Sabrina Alfin Interiors, Inc. continues to promote the idea that sustainability and great residential design are not mutually exclusive.Dean J. Birinyi Photography
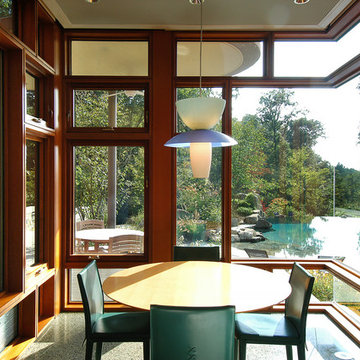
This large residence for a young family of four is located in the suburbs of Northern Virginia on a forty-five acre site.
Though large in scale, the house’s interior creates an intimate environment that reflects the personality and lifestyle of the family. The use of local stone, cedar siding, and stucco on the exterior of the house allows for the natural integration of the house and its wooded surroundings.
Find the right local pro for your project
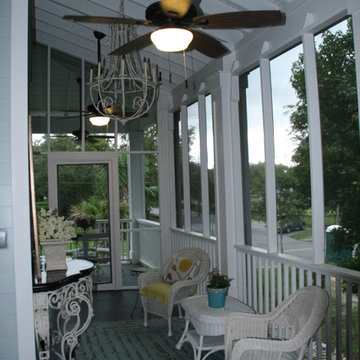
Coastal Cottage on the Mississippi Gulf Coast built by Cowan Incorporated.
Eclectic porch idea in New Orleans
Eclectic porch idea in New Orleans
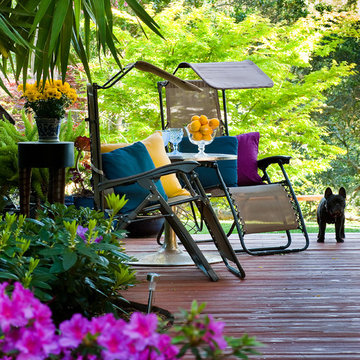
Deck looking over a hillside of Japanese maple, oak, redwood, acacia and pine provides the perfect setting for snacks, relaxation and contemplation
This is an example of an eclectic porch design in San Francisco.
This is an example of an eclectic porch design in San Francisco.
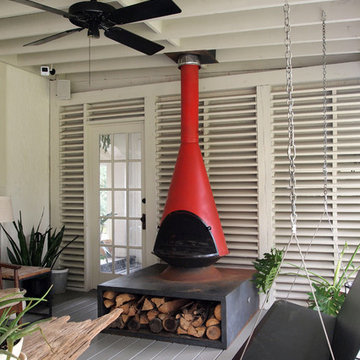
Photo: Kayla Stark © 2016 Houzz
This is an example of an eclectic porch design in New Orleans.
This is an example of an eclectic porch design in New Orleans.
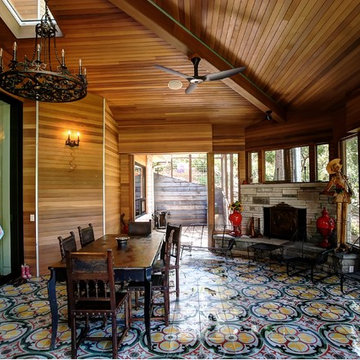
Photos by Alan K. Barley, AIA
screened in porch, Austin luxury home, Austin custom home, BarleyPfeiffer Architecture, BarleyPfeiffer, wood floors, sustainable design, sleek design, pro work, modern, low voc paint, interiors and consulting, house ideas, home planning, 5 star energy, high performance, green building, fun design, 5 star appliance, find a pro, family home, elegance, efficient, custom-made, comprehensive sustainable architects, barley & Pfeiffer architects, natural lighting, AustinTX, Barley & Pfeiffer Architects, professional services, green design, Screened-In porch, Austin luxury home, Austin custom home, BarleyPfeiffer Architecture, wood floors, sustainable design, sleek design, modern, low voc paint, interiors and consulting, house ideas, home planning, 5 star energy, high performance, green building, fun design, 5 star appliance, find a pro, family home, elegance, efficient, custom-made, comprehensive sustainable architects, natural lighting, Austin TX, Barley & Pfeiffer Architects, professional services, green design, curb appeal, LEED, AIA,
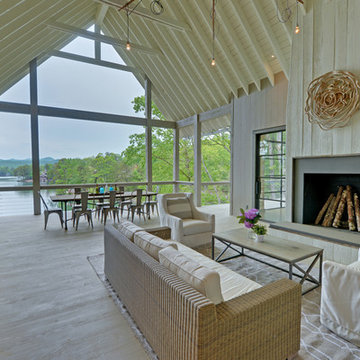
Stuart Wade, Envision Virtual Tours, Inc.
This is an example of an eclectic porch design in Atlanta.
This is an example of an eclectic porch design in Atlanta.
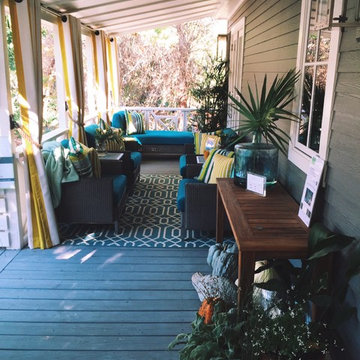
Trim: Benjamin Moore White Heron OC-57
Siding: Chelsea Gray HC-168
This is an example of a large eclectic front porch design in Miami with decking and a roof extension.
This is an example of a large eclectic front porch design in Miami with decking and a roof extension.
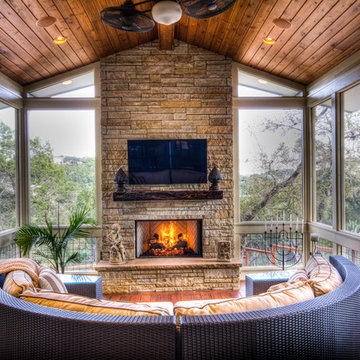
Screened living area
Large eclectic screened-in back porch photo in Austin with decking
Large eclectic screened-in back porch photo in Austin with decking
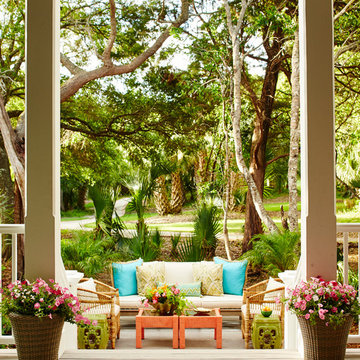
Southern Living Magazine, Harry Taylor Photography
Eclectic porch idea in Other
Eclectic porch idea in Other
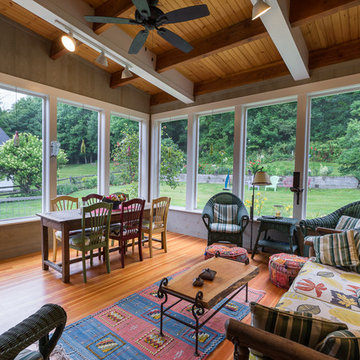
Barrett Photography
This is an example of an eclectic screened-in back porch design in Burlington with a roof extension.
This is an example of an eclectic screened-in back porch design in Burlington with a roof extension.
Eclectic Porch Ideas
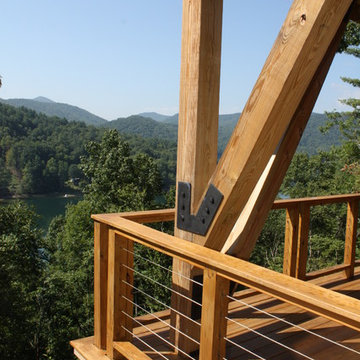
Nestled in the mountains at Lake Nantahala in western North Carolina, this secluded mountain retreat was designed for a couple and their two grown children.
The house is dramatically perched on an extreme grade drop-off with breathtaking mountain and lake views to the south. To maximize these views, the primary living quarters is located on the second floor; entry and guest suites are tucked on the ground floor. A grand entry stair welcomes you with an indigenous clad stone wall in homage to the natural rock face.
The hallmark of the design is the Great Room showcasing high cathedral ceilings and exposed reclaimed wood trusses. Grand views to the south are maximized through the use of oversized picture windows. Views to the north feature an outdoor terrace with fire pit, which gently embraced the rock face of the mountainside.
4






