Eclectic Study Room Ideas
Refine by:
Budget
Sort by:Popular Today
161 - 180 of 1,711 photos
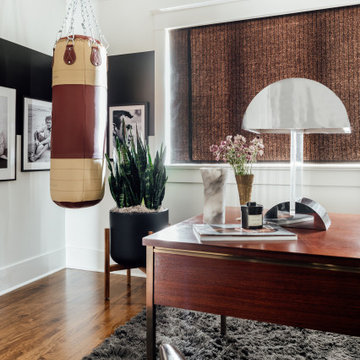
Our goal was to create a cozy, masculine space to accommodate both an office and a simple home gym. Client loved the idea of vintage photographs so we lined those along a bold dark paint strip. Pairing that with wool pinned- striped blinds and a vintage punching bag..
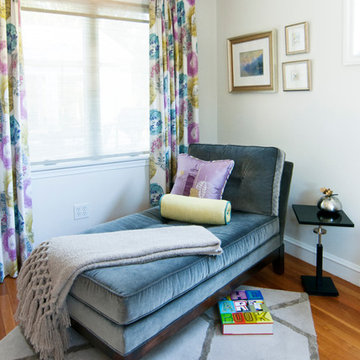
This home office and sitting room provides a backdrop for this refreshing, calming, designer savvy room. Filled with personalized elements and fine art, the use of luxurious high end fabrics, window treatments, furnishings and accessories make this space a welcoming and beautiful retreat.
Sober Photograpgy
Sober Photography
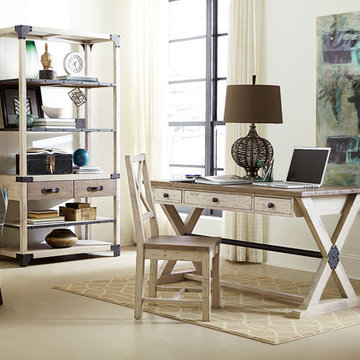
Study room - mid-sized eclectic freestanding desk laminate floor study room idea in Detroit with white walls and no fireplace
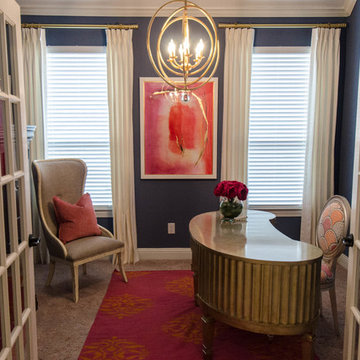
When working from home, it's important to surround yourself with things that make you happy, and who wouldn't be happy with a bold office design like this! As soon as you step through the french doors into the office, you are greeted by moody slate colored walls with a bold punch of fuchsia color and metallic golds and silvers. The perfect place to feel comfortable while burning the midnight oil.
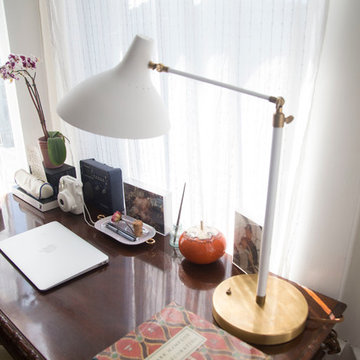
Claire Callagy
Small eclectic freestanding desk medium tone wood floor study room photo in Los Angeles with beige walls
Small eclectic freestanding desk medium tone wood floor study room photo in Los Angeles with beige walls
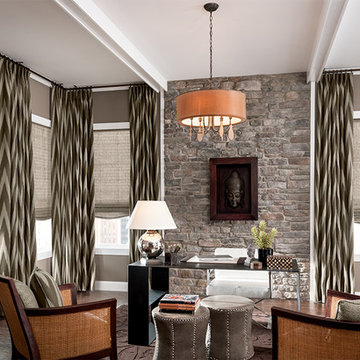
Roman shades with functional drapery.
Inspiration for a mid-sized eclectic freestanding desk dark wood floor study room remodel in Miami with brown walls and no fireplace
Inspiration for a mid-sized eclectic freestanding desk dark wood floor study room remodel in Miami with brown walls and no fireplace
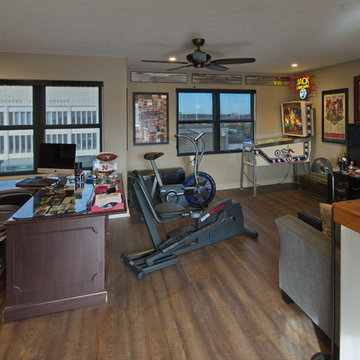
Lisza Coffey
Example of a mid-sized eclectic freestanding desk vinyl floor and brown floor study room design in Omaha with beige walls
Example of a mid-sized eclectic freestanding desk vinyl floor and brown floor study room design in Omaha with beige walls
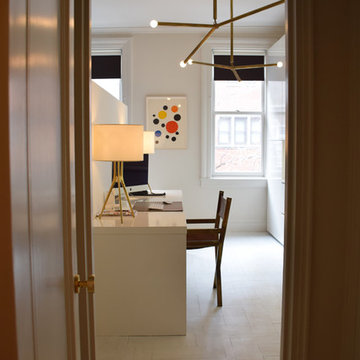
Mid-sized eclectic freestanding desk study room photo in New York with white walls and no fireplace
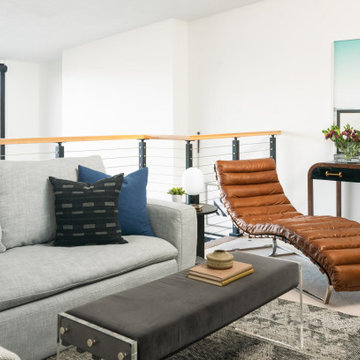
Study room - mid-sized eclectic freestanding desk study room idea in Boston with gray walls
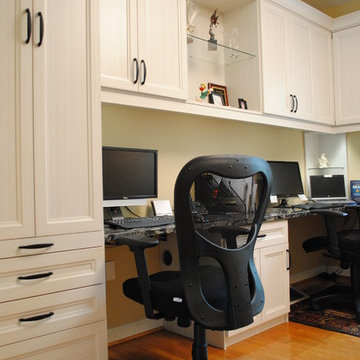
White Chocolate Textured Melamine Home Office designed by Michelle Langley. Fabricated and installed by Closet Factory Washington, DC.
Example of an eclectic built-in desk medium tone wood floor study room design in DC Metro with beige walls
Example of an eclectic built-in desk medium tone wood floor study room design in DC Metro with beige walls
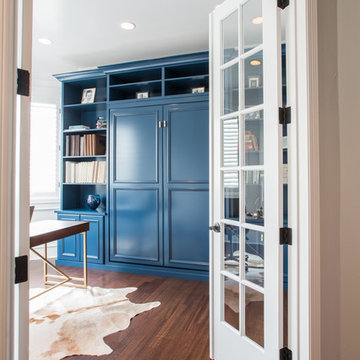
Libbie Holmes
Inspiration for a large eclectic freestanding desk medium tone wood floor and brown floor study room remodel in Denver with white walls
Inspiration for a large eclectic freestanding desk medium tone wood floor and brown floor study room remodel in Denver with white walls
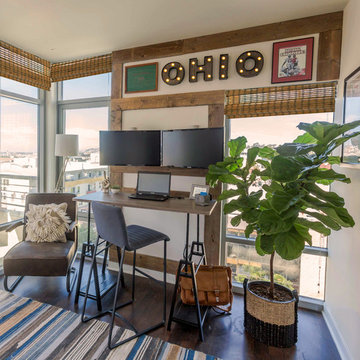
Study room - mid-sized eclectic freestanding desk dark wood floor study room idea in Denver with white walls
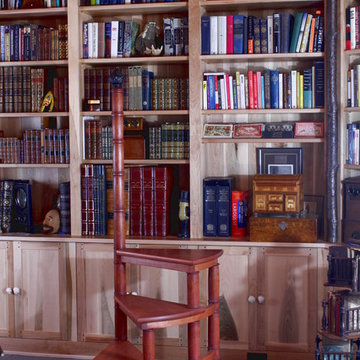
One-off movable library steps in the room for which it was designed
Example of a mid-sized eclectic built-in desk slate floor study room design in New York
Example of a mid-sized eclectic built-in desk slate floor study room design in New York
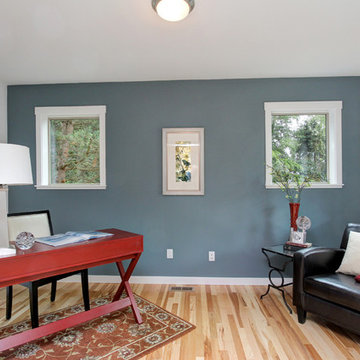
Completed in 2015, this 4 BR, 2 1/2 bath was designed for a developer with a intolerably tight budget. Our simple solution employs a straightforward mix of flowing spaces borrowed from California great room houses with design elements found in more traditional residential design.
The house is entered through a generous entry hall flanked by a formal Dining Room on one side and a Home Office/Den on the other. The far end of this Entry Hall deposits into a large Great Room and open kitchen that is this home's gathering and entertainment hub. A small alcove at the end of the kitchen allows for everyday meals while the island functions as this entire space's focal point. Completing the entertainment concept of this level is a covered porch accessed through a sliding door in the Family Room.
The upper level is accessed via a stair at one end of the plan and is organized around a wide hallway that terminates in a tech space for kids. 3 generous children's bedrooms and an ample Master Suite with a view toward the Olympic Mountains complete this level. Finish selections throughout the house were purposely kept clean, light and simple. The exterior form of the house, while simple, allows for a variety of roof schemes that appeal to different price points in the marketplace. We also designed a bonus room option that can be accessed via the stair and resides over the garage.
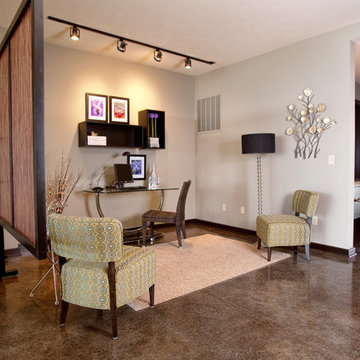
This condo has a very open layout. A suspended screen divides the home office area from the dining room.
Photo By Taci Fast
Mid-sized eclectic concrete floor and brown floor study room photo in Wichita with gray walls and no fireplace
Mid-sized eclectic concrete floor and brown floor study room photo in Wichita with gray walls and no fireplace
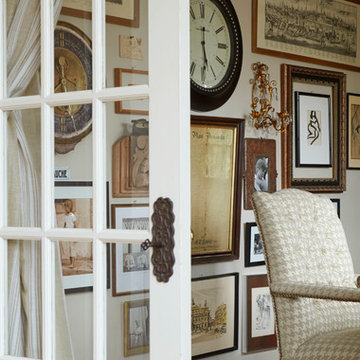
Lauren Rubinstein
Example of a mid-sized eclectic freestanding desk study room design in Atlanta
Example of a mid-sized eclectic freestanding desk study room design in Atlanta
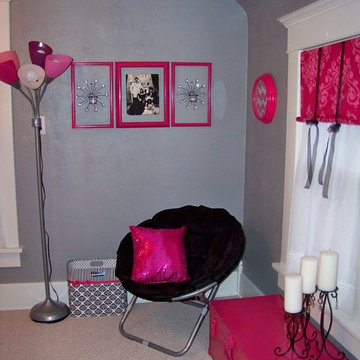
Here is another view of the reading corner. The canvas picture is of my family at one of those old time photo places. It's meant look as though we traveled back in time in the TARDIS to go with the room's theme.
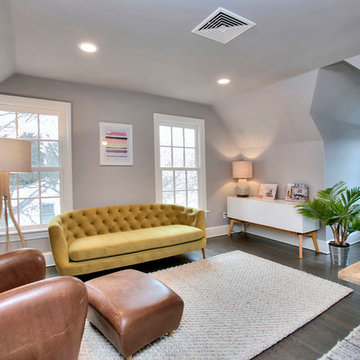
Inspiration for a mid-sized eclectic freestanding desk dark wood floor and brown floor study room remodel in New York with gray walls and no fireplace
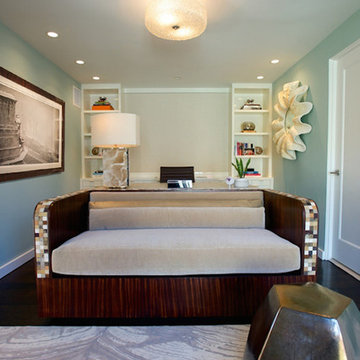
Mid-sized eclectic freestanding desk dark wood floor study room photo in Los Angeles with blue walls
Eclectic Study Room Ideas
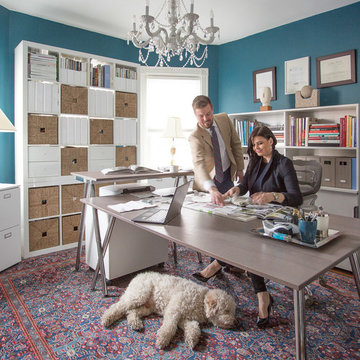
Natural light fills the design studio where Dane Austin works with his assistant, Aga, conducts clients meetings and keeps a library of materials. The location off the entry keeps the room separate from personal spaces.
Photograph © Eric Roth Photography.
Project designed by Boston interior design studio Dane Austin Design. They serve Boston, Cambridge, Hingham, Cohasset, Newton, Weston, Lexington, Concord, Dover, Andover, Gloucester, as well as surrounding areas.
For more about Dane Austin Design, click here: https://daneaustindesign.com/
To learn more about this project, click here:
https://daneaustindesign.com/roseclair-residence
9





