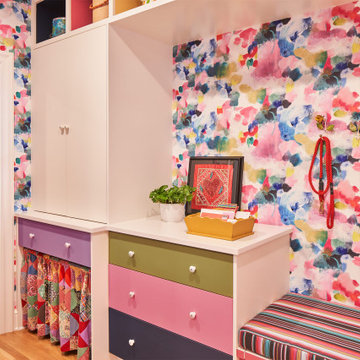Eclectic Utility Room Ideas
Refine by:
Budget
Sort by:Popular Today
101 - 120 of 206 photos
Item 1 of 3

Inspiration for a mid-sized eclectic galley concrete floor, multicolored floor and exposed beam utility room remodel in Philadelphia with a farmhouse sink, recessed-panel cabinets, beige cabinets, granite countertops, multicolored backsplash, granite backsplash, gray walls, a side-by-side washer/dryer and multicolored countertops
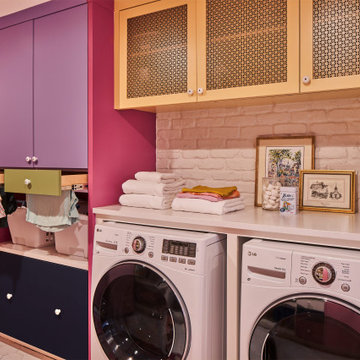
Inspiration for a mid-sized eclectic white floor utility room remodel in Austin with flat-panel cabinets, white backsplash, brick backsplash, a side-by-side washer/dryer and white countertops
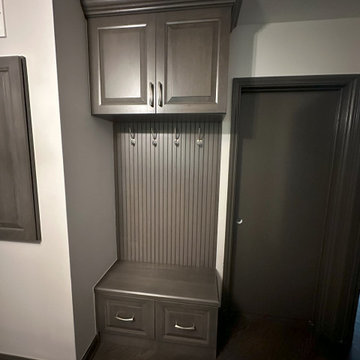
Cabinetry: Showplace EVO
Style: Channing
Finish: Cherry Flagstone
Designer: Andrea Yeip
Mid-sized eclectic galley dark wood floor and brown floor utility room photo in Detroit with an utility sink, raised-panel cabinets, dark wood cabinets, granite countertops, brown backsplash, ceramic backsplash, beige walls, a side-by-side washer/dryer and brown countertops
Mid-sized eclectic galley dark wood floor and brown floor utility room photo in Detroit with an utility sink, raised-panel cabinets, dark wood cabinets, granite countertops, brown backsplash, ceramic backsplash, beige walls, a side-by-side washer/dryer and brown countertops

The laundry room & pantry were also updated to include lovely built-in storage and tie in with the finishes in the kitchen.
Example of a small eclectic l-shaped medium tone wood floor, brown floor and shiplap wall utility room design in Denver with shaker cabinets, white cabinets, wood countertops, white backsplash, shiplap backsplash, blue walls and a side-by-side washer/dryer
Example of a small eclectic l-shaped medium tone wood floor, brown floor and shiplap wall utility room design in Denver with shaker cabinets, white cabinets, wood countertops, white backsplash, shiplap backsplash, blue walls and a side-by-side washer/dryer
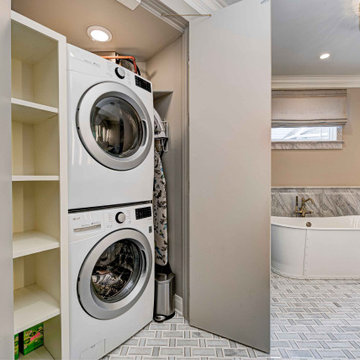
Every detail of this European villa-style home exudes a uniquely finished feel. Our design goals were to invoke a sense of travel while simultaneously cultivating a homely and inviting ambience. This project reflects our commitment to crafting spaces seamlessly blending luxury with functionality.
The master bathroom exudes a timeless and luxurious appeal with a classic blue, beige, and white color palette. The vanity is adorned with a sumptuous marble countertop, adding an air of opulence to the space. A freestanding tub beckons for relaxation, completing the bathroom's elegant atmosphere.
---
Project completed by Wendy Langston's Everything Home interior design firm, which serves Carmel, Zionsville, Fishers, Westfield, Noblesville, and Indianapolis.
For more about Everything Home, see here: https://everythinghomedesigns.com/
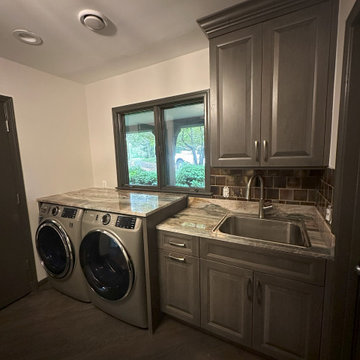
Cabinetry: Showplace EVO
Style: Channing
Finish: Cherry Flagstone
Designer: Andrea Yeip
Example of a mid-sized eclectic galley dark wood floor and brown floor utility room design in Detroit with an utility sink, raised-panel cabinets, dark wood cabinets, granite countertops, brown backsplash, ceramic backsplash, beige walls, a side-by-side washer/dryer and brown countertops
Example of a mid-sized eclectic galley dark wood floor and brown floor utility room design in Detroit with an utility sink, raised-panel cabinets, dark wood cabinets, granite countertops, brown backsplash, ceramic backsplash, beige walls, a side-by-side washer/dryer and brown countertops
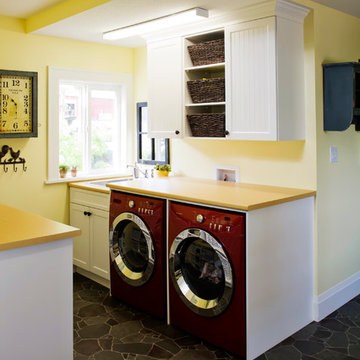
Photography done by Kristy Klaassen
Example of a small eclectic galley vinyl floor utility room design in Vancouver with a drop-in sink, shaker cabinets, white cabinets, laminate countertops, yellow walls, a side-by-side washer/dryer and yellow countertops
Example of a small eclectic galley vinyl floor utility room design in Vancouver with a drop-in sink, shaker cabinets, white cabinets, laminate countertops, yellow walls, a side-by-side washer/dryer and yellow countertops
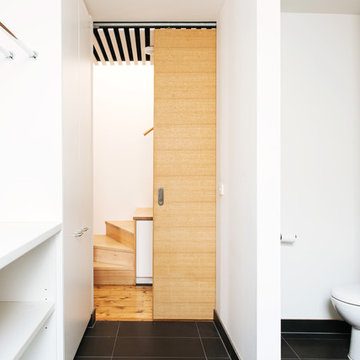
Lauren Bamford
Inspiration for a large eclectic galley ceramic tile utility room remodel in Melbourne with flat-panel cabinets, white cabinets, quartz countertops, beige walls and a side-by-side washer/dryer
Inspiration for a large eclectic galley ceramic tile utility room remodel in Melbourne with flat-panel cabinets, white cabinets, quartz countertops, beige walls and a side-by-side washer/dryer
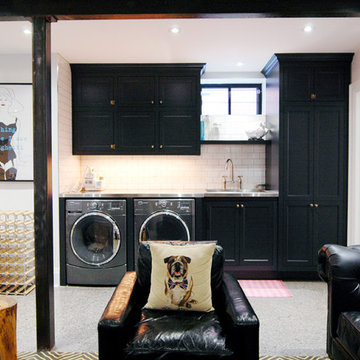
Large eclectic single-wall utility room photo in Toronto with shaker cabinets, black cabinets, gray walls and a side-by-side washer/dryer
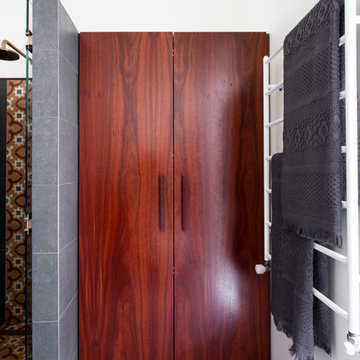
Residential Interior Design & Decoration project by Camilla Molders Design
Bathroom and laundry room in one, this room was designed to seamlessly fit into a home that is full of character art & rich coloured floorboards.
The brief was to include room to display some of the homes collection of Wembley ware figurines as well as house the laundry.
We sourced antique encaustic tiles and used them as a feature tile across the length of the room connecting the vanity to the shower.
Photography Martina Gemmola
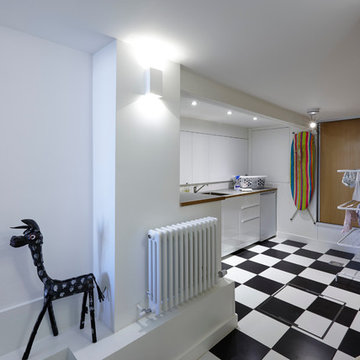
What struck us strange about this property was that it was a beautiful period piece but with the darkest and smallest kitchen considering it's size and potential. We had a quite a few constrictions on the extension but in the end we managed to provide a large bright kitchen/dinning area with direct access to a beautiful garden and keeping the 'new ' in harmony with the existing building. We also expanded a small cellar into a large and functional Laundry room with a cloakroom bathroom.
Jake Fitzjones Photography Ltd

dettaglio della zona lavatrice asciugatrice, contatori e comandi remoti degli impianti, a sinistra dettaglio del porta biancheria.
Particolare della lavanderia con letto a scomparsa per la servitù.
Un letto che scompare all'occorrenza che può essere utilizzato anche per gli ospiti
il sistema integrato a ribalta permette di avere il letto completamente nascosto e non visible
foto marco Curatolo
foto marco Curatolo
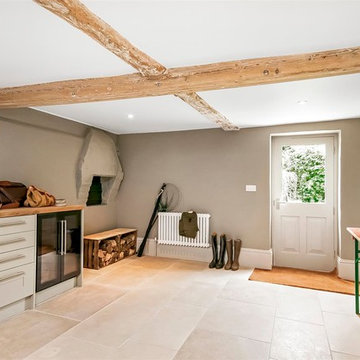
Knight Frank
Utility room - mid-sized eclectic single-wall porcelain tile and beige floor utility room idea in Hampshire with recessed-panel cabinets, white cabinets, wood countertops, gray walls and a side-by-side washer/dryer
Utility room - mid-sized eclectic single-wall porcelain tile and beige floor utility room idea in Hampshire with recessed-panel cabinets, white cabinets, wood countertops, gray walls and a side-by-side washer/dryer

Bootroom & Utility Room.
Photography by Chris Kemp.
Inspiration for a mid-sized eclectic galley travertine floor and beige floor utility room remodel in Kent with an utility sink, shaker cabinets, beige cabinets, granite countertops, beige walls, a side-by-side washer/dryer and gray countertops
Inspiration for a mid-sized eclectic galley travertine floor and beige floor utility room remodel in Kent with an utility sink, shaker cabinets, beige cabinets, granite countertops, beige walls, a side-by-side washer/dryer and gray countertops
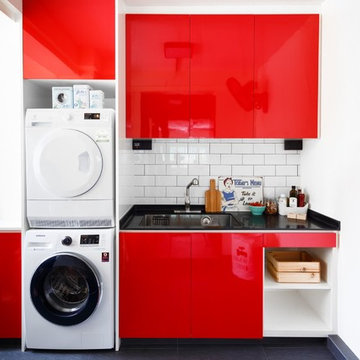
Marcus Lim
Utility room - eclectic black floor utility room idea in Singapore with an undermount sink, flat-panel cabinets, red cabinets, white walls, a stacked washer/dryer and black countertops
Utility room - eclectic black floor utility room idea in Singapore with an undermount sink, flat-panel cabinets, red cabinets, white walls, a stacked washer/dryer and black countertops
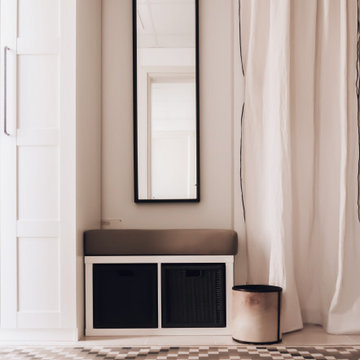
Side entrance and Laundry area
Inspiration for a small eclectic galley porcelain tile and beige floor utility room remodel in Other with white cabinets and white walls
Inspiration for a small eclectic galley porcelain tile and beige floor utility room remodel in Other with white cabinets and white walls

Utility room - mid-sized eclectic single-wall ceramic tile, multicolored floor and wallpaper utility room idea in Milan with a drop-in sink, flat-panel cabinets, black cabinets, quartz countertops, multicolored walls, an integrated washer/dryer and black countertops

Photography by Craig Townsend
Utility room - mid-sized eclectic ceramic tile, gray floor, exposed beam and brick wall utility room idea in Other with a single-bowl sink, medium tone wood cabinets, white backsplash, subway tile backsplash and white countertops
Utility room - mid-sized eclectic ceramic tile, gray floor, exposed beam and brick wall utility room idea in Other with a single-bowl sink, medium tone wood cabinets, white backsplash, subway tile backsplash and white countertops
Eclectic Utility Room Ideas
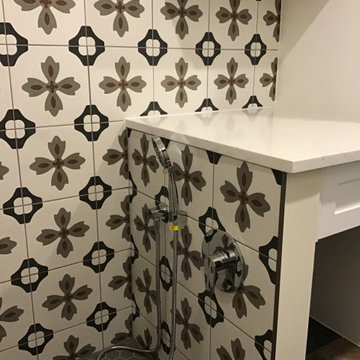
Small eclectic galley porcelain tile and brown floor utility room photo in Calgary with shaker cabinets, white cabinets, quartz countertops, white backsplash, porcelain backsplash, gray walls, a stacked washer/dryer and white countertops
6






