Eclectic Utility Room Ideas
Refine by:
Budget
Sort by:Popular Today
61 - 80 of 208 photos
Item 1 of 3
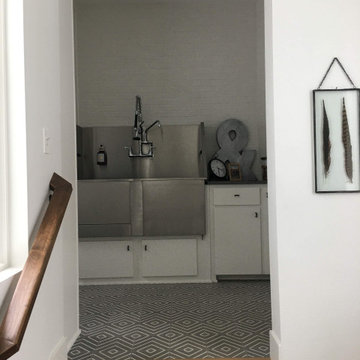
Main Floor Laundry Room with a Built-in Dog Wash
Inspiration for a small eclectic galley concrete floor and gray floor utility room remodel in Omaha with a drop-in sink, flat-panel cabinets, white cabinets, quartz countertops, white backsplash, ceramic backsplash, white walls, a stacked washer/dryer and gray countertops
Inspiration for a small eclectic galley concrete floor and gray floor utility room remodel in Omaha with a drop-in sink, flat-panel cabinets, white cabinets, quartz countertops, white backsplash, ceramic backsplash, white walls, a stacked washer/dryer and gray countertops
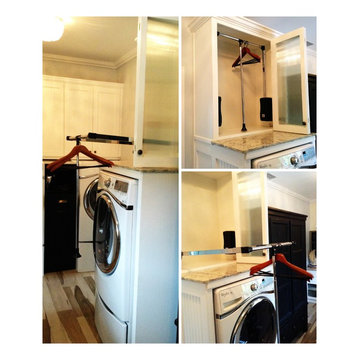
Custom pull down drying rack cabinet over washing machine.
Example of a mid-sized eclectic l-shaped medium tone wood floor utility room design in Los Angeles with shaker cabinets, white cabinets, quartzite countertops, white walls and a side-by-side washer/dryer
Example of a mid-sized eclectic l-shaped medium tone wood floor utility room design in Los Angeles with shaker cabinets, white cabinets, quartzite countertops, white walls and a side-by-side washer/dryer
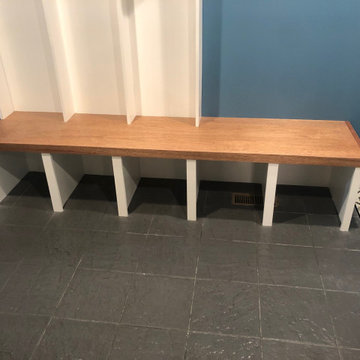
Inspiration for an eclectic single-wall ceramic tile and gray floor utility room remodel in Boston with shaker cabinets, white cabinets, wood countertops, blue walls and a side-by-side washer/dryer
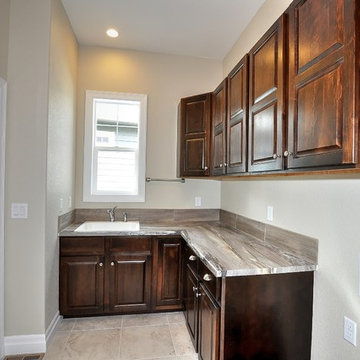
Example of a mid-sized eclectic l-shaped ceramic tile utility room design in Denver with a drop-in sink, shaker cabinets, dark wood cabinets, laminate countertops, beige walls and a side-by-side washer/dryer

Inspiration for a mid-sized eclectic galley concrete floor, multicolored floor and exposed beam utility room remodel in Philadelphia with a farmhouse sink, recessed-panel cabinets, beige cabinets, granite countertops, multicolored backsplash, granite backsplash, gray walls, a side-by-side washer/dryer and multicolored countertops

Small eclectic single-wall slate floor utility room photo in Phoenix with a drop-in sink, recessed-panel cabinets, green cabinets, laminate countertops, beige walls and a stacked washer/dryer
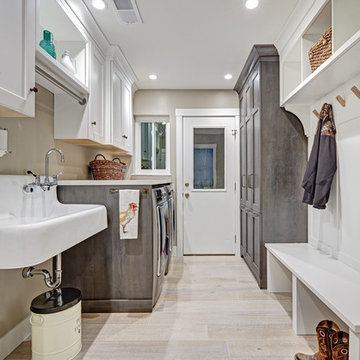
Our carpenters labored every detail from chainsaws to the finest of chisels and brad nails to achieve this eclectic industrial design. This project was not about just putting two things together, it was about coming up with the best solutions to accomplish the overall vision. A true meeting of the minds was required around every turn to achieve "rough" in its most luxurious state.
PhotographerLink
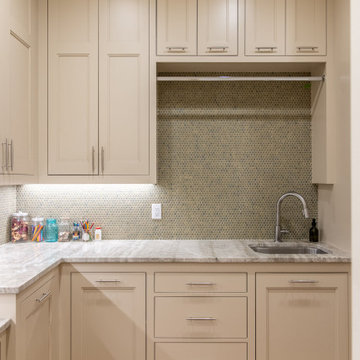
Inspiration for a large eclectic l-shaped medium tone wood floor and brown floor utility room remodel in Salt Lake City with flat-panel cabinets, beige cabinets, green backsplash and porcelain backsplash

David Merrick
Mid-sized eclectic l-shaped concrete floor utility room photo in DC Metro with a farmhouse sink, open cabinets, wood countertops, green walls, a side-by-side washer/dryer and medium tone wood cabinets
Mid-sized eclectic l-shaped concrete floor utility room photo in DC Metro with a farmhouse sink, open cabinets, wood countertops, green walls, a side-by-side washer/dryer and medium tone wood cabinets

Inspiration for a mid-sized eclectic galley concrete floor, multicolored floor and exposed beam utility room remodel in Philadelphia with a farmhouse sink, recessed-panel cabinets, beige cabinets, granite countertops, multicolored backsplash, granite backsplash, gray walls, a side-by-side washer/dryer and multicolored countertops
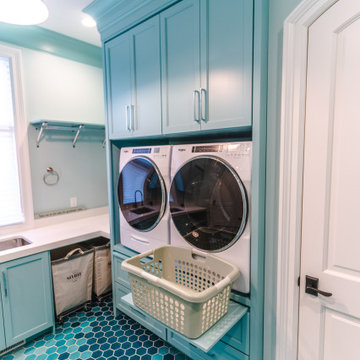
Utility room - large eclectic u-shaped ceramic tile, blue floor and shiplap wall utility room idea in Chicago with an undermount sink, flat-panel cabinets, blue cabinets, quartz countertops, blue walls, an integrated washer/dryer and white countertops
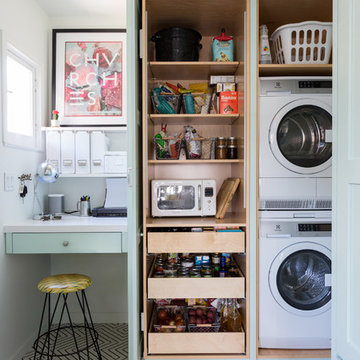
Eclectic multicolored floor utility room photo in Los Angeles with a stacked washer/dryer
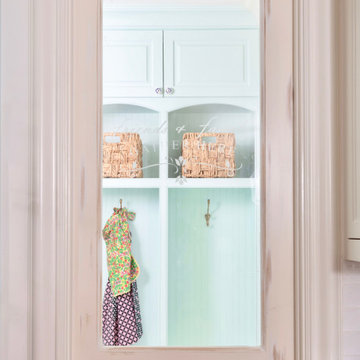
this custom door was built on the job site, the etching in the glass was custom designed by Kim Armstrong
this door leads from the kitchen to the mud room robin's egg blue painted cabinets in Mudroom and laundry
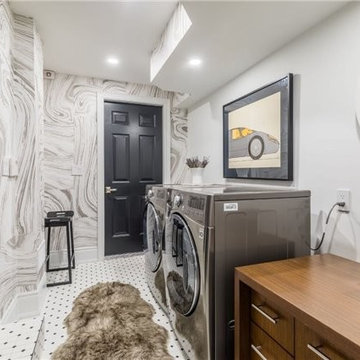
LAUNDRY UTILITY ROOM
Utility room - mid-sized eclectic galley ceramic tile and white floor utility room idea in Philadelphia with white walls and a side-by-side washer/dryer
Utility room - mid-sized eclectic galley ceramic tile and white floor utility room idea in Philadelphia with white walls and a side-by-side washer/dryer

Example of a mid-sized eclectic galley concrete floor, multicolored floor and exposed beam utility room design in Philadelphia with a farmhouse sink, recessed-panel cabinets, beige cabinets, granite countertops, multicolored backsplash, granite backsplash, gray walls, a side-by-side washer/dryer and multicolored countertops
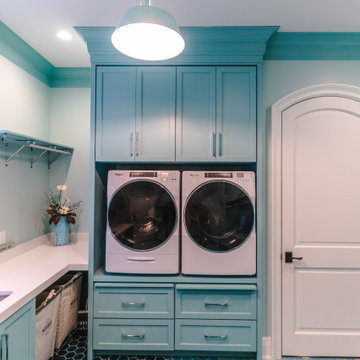
Large eclectic u-shaped ceramic tile, blue floor and shiplap wall utility room photo in Chicago with an undermount sink, flat-panel cabinets, blue cabinets, quartz countertops, blue walls, an integrated washer/dryer and white countertops
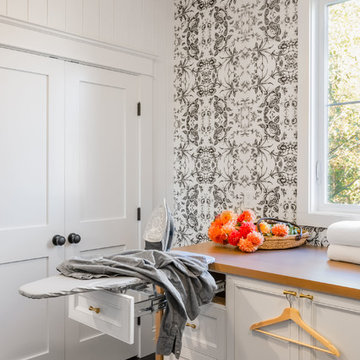
Wallpaper: Wallquest
Custom Cabinets: Acadia Cabinets
Flooring: Herringbone Teak from indoTeak
Door Hardware: Baldwin
Cabinet Pulls: Anthropologie
Ironing Board: Rev A Shelf
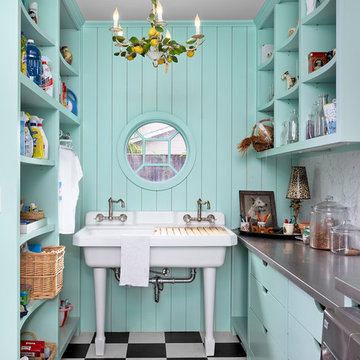
Small eclectic u-shaped multicolored floor utility room photo in Houston with open cabinets, stainless steel countertops, a side-by-side washer/dryer, gray countertops and an utility sink
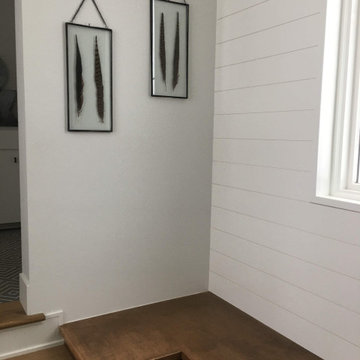
Mudroom off the Laundry Room with a Built-in Dog Wash
Small eclectic galley concrete floor and gray floor utility room photo in Omaha with a drop-in sink, flat-panel cabinets, white cabinets, quartz countertops, white backsplash, ceramic backsplash, white walls, a stacked washer/dryer and gray countertops
Small eclectic galley concrete floor and gray floor utility room photo in Omaha with a drop-in sink, flat-panel cabinets, white cabinets, quartz countertops, white backsplash, ceramic backsplash, white walls, a stacked washer/dryer and gray countertops
Eclectic Utility Room Ideas
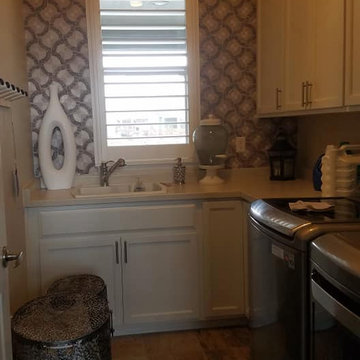
Worked with a client to update their laundry room, family room, bathroom and lighting
Example of a large eclectic galley medium tone wood floor and wallpaper utility room design in Denver with a drop-in sink, white backsplash, mosaic tile backsplash, beige walls and a side-by-side washer/dryer
Example of a large eclectic galley medium tone wood floor and wallpaper utility room design in Denver with a drop-in sink, white backsplash, mosaic tile backsplash, beige walls and a side-by-side washer/dryer
4





