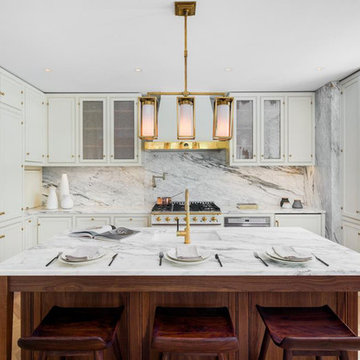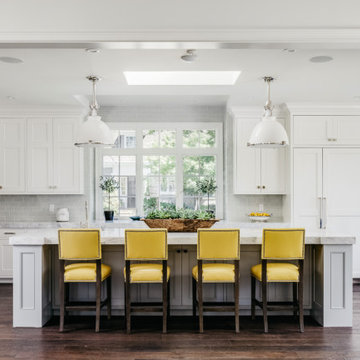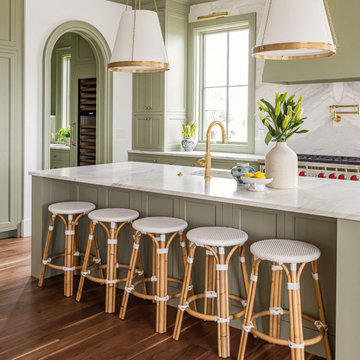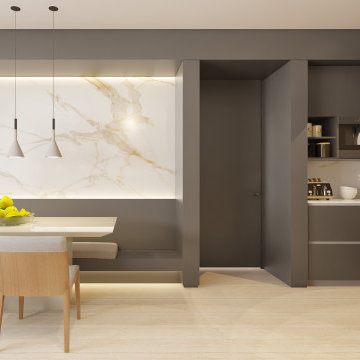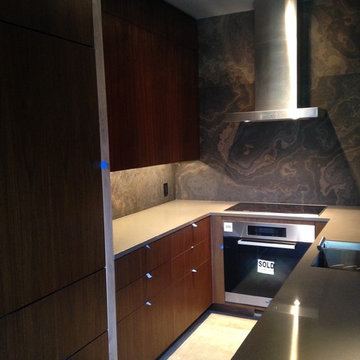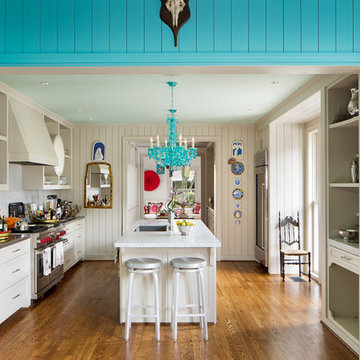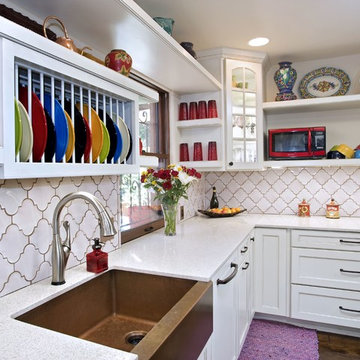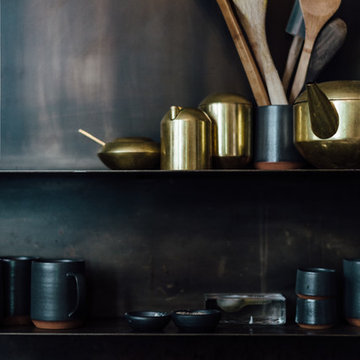Eclectic Kitchen Ideas
Refine by:
Budget
Sort by:Popular Today
3341 - 3360 of 66,353 photos
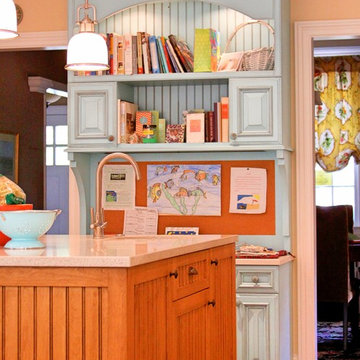
Enclosed kitchen - large eclectic u-shaped dark wood floor and brown floor enclosed kitchen idea in New York with an undermount sink, shaker cabinets, white cabinets, quartz countertops, white backsplash, ceramic backsplash, stainless steel appliances and two islands
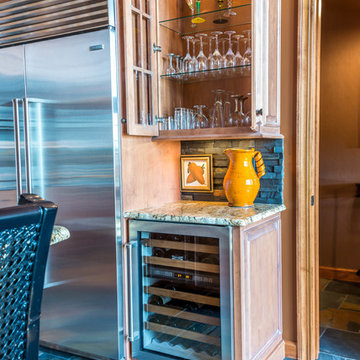
Photo by Mark Karrer
DutchMade, Inc. Cabinetry was provided by Modern Kitchen Design. The homeowner supplied all other materials.
Mid-sized eclectic l-shaped slate floor and multicolored floor eat-in kitchen photo in Other with no island, recessed-panel cabinets, light wood cabinets, granite countertops, black backsplash, stone tile backsplash, stainless steel appliances and an undermount sink
Mid-sized eclectic l-shaped slate floor and multicolored floor eat-in kitchen photo in Other with no island, recessed-panel cabinets, light wood cabinets, granite countertops, black backsplash, stone tile backsplash, stainless steel appliances and an undermount sink
Find the right local pro for your project
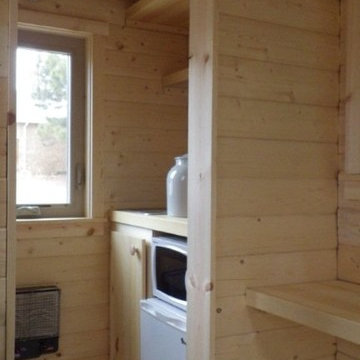
Example of a small eclectic galley kitchen design in Denver with flat-panel cabinets, light wood cabinets and wood countertops
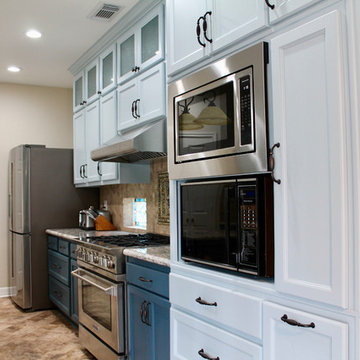
This client wanted an colorful, full of life kitchen they could create the best food in and be as stunning to look at as well. For starters, we reconfigured some base cabinets to large deep drawers and also have trash/recycle pull outs. The top cabinets now are extended to the ceiling for more storage. A custom designed tall cabinet that maximizes the storage space with a few deep drawers a recycle pull out and a side cabinet for brooms and such. Also houses two oven/microwaves. Granite countertops were an improvement from the original Formica ones. We said bye bye to the blue wallpaper and hello to a fresh warm neutral on the walls to make way for the two tone blue cabinets. We did the flooring in a herringbone pattern for even more interest. A custom designed center medallion piece above the stove adds a personal touch and a nice focal piece. A great project and very happy clients!
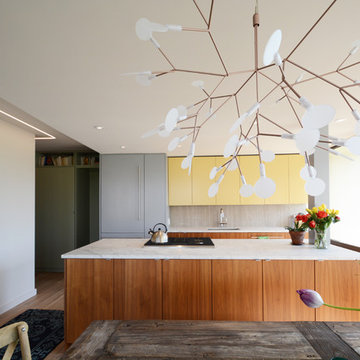
It all started with a sliding barn door and a bold and simple thought: what if we painted it “Geranium”? From there, a neutral-meets-ethnic loft interior unfolded at Society Hill Tower, perched high above the city of Philadelphia. Our client brought us in as interior designers to collaborate with Ambit Architecture, who helped her merge two adjacent apartment units into one, large, open floor-plan unit. One of the challenges on a project like this is the very openness of the space – there are many furniture selections visually connected to one another, and connected to the kitchen, with its bold pops of yellow. So it was important to establish some fundamentally neutral tones that would provide unity from one furniture grouping to the next. We also wanted to make sure that the panoramic views of the city would remain an important focus of the space.
Therefore, in the living and dining room, we chose large scale furniture pieces made from rustic or reclaimed wood, while upholstered pieces are covered in crisp linen or neutral leather. Then, we added layer upon layer of cheery textiles and prints. We started with jute and color reform wool rugs. Then, we added an ottoman also wrapped in an ethnic rug, kilim pillows, and velvety throws. The result is a space that is unified, lively, yet calm.
Photos by Ambit Architecture
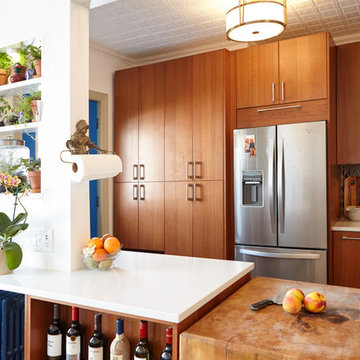
Photo by Richard Cordero
Mid-sized eclectic u-shaped eat-in kitchen photo in New York with an undermount sink, flat-panel cabinets, medium tone wood cabinets, quartz countertops, multicolored backsplash, glass tile backsplash and stainless steel appliances
Mid-sized eclectic u-shaped eat-in kitchen photo in New York with an undermount sink, flat-panel cabinets, medium tone wood cabinets, quartz countertops, multicolored backsplash, glass tile backsplash and stainless steel appliances
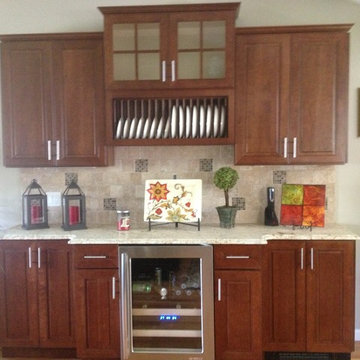
Eat-in kitchen - mid-sized eclectic l-shaped medium tone wood floor and brown floor eat-in kitchen idea in Bridgeport with an undermount sink, shaker cabinets, dark wood cabinets, granite countertops, beige backsplash, ceramic backsplash, stainless steel appliances and an island
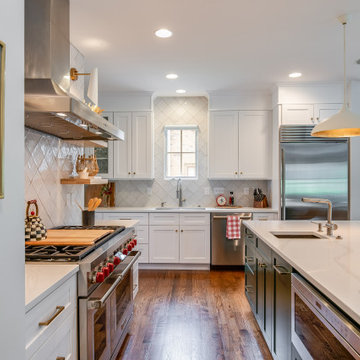
Example of an eclectic eat-in kitchen design in Charlotte with an undermount sink, shaker cabinets, white cabinets, quartzite countertops, white backsplash, stainless steel appliances, an island and white countertops
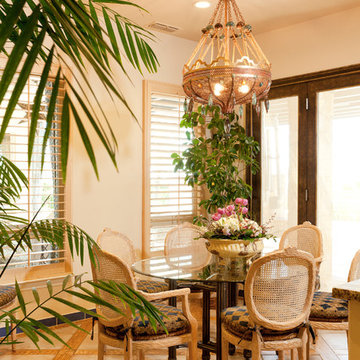
Mike Gaff
Eat-in kitchen - large eclectic travertine floor eat-in kitchen idea in Sacramento with raised-panel cabinets, light wood cabinets, granite countertops and an island
Eat-in kitchen - large eclectic travertine floor eat-in kitchen idea in Sacramento with raised-panel cabinets, light wood cabinets, granite countertops and an island
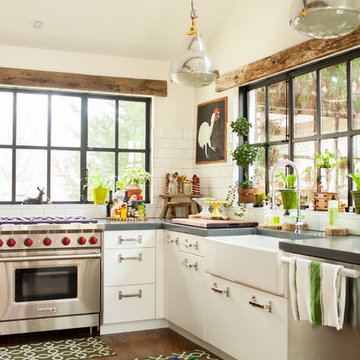
Small rear and side additions, along with a new pool and spa, transformed the back of this Virginia Highlands house and its integration with the exterior. The new kitchen and living areas feature custom steel windows and doors along with reclaimed wood materials that provide a rustic feel to this warm, eclectic space.
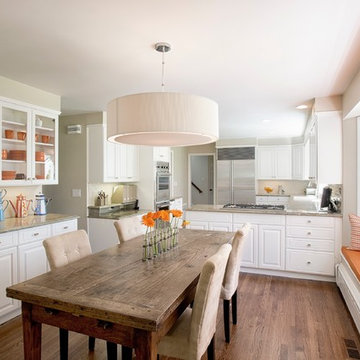
Inspiration for a mid-sized eclectic l-shaped medium tone wood floor eat-in kitchen remodel in New York with an undermount sink, recessed-panel cabinets, white cabinets, granite countertops, beige backsplash, ceramic backsplash, stainless steel appliances and a peninsula
Eclectic Kitchen Ideas
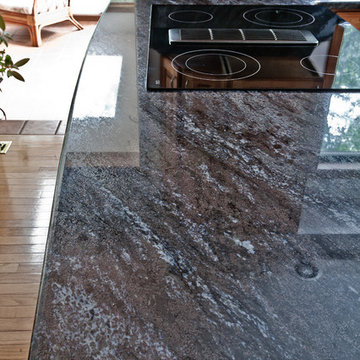
Dynamic Blue is a powerful stone with intense blue and deep burgundy colors. This kitchen has full granite backsplash and a matching windowsill to tie everything in. It is also sometimes called Brass Blue Granite.
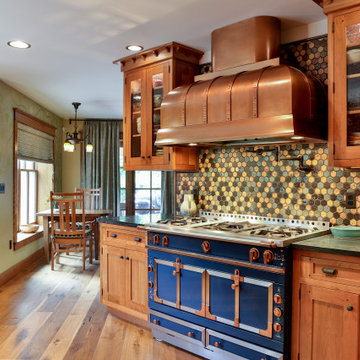
La Cornue range, Farrow and Ball wall paint, cherry cabinetry, custom copper range-hood, mixed species wood flooring
Example of an eclectic kitchen design in Other
Example of an eclectic kitchen design in Other
168






