Eclectic Kitchen with Granite Countertops and Blue Backsplash Ideas
Refine by:
Budget
Sort by:Popular Today
1 - 20 of 273 photos
Item 1 of 4
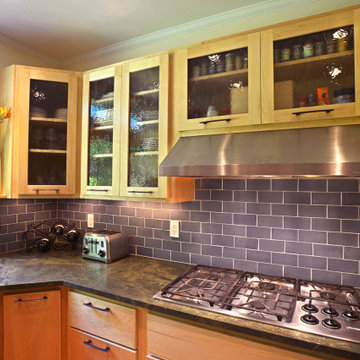
Designed by Sacred Oak Homes
Photo by Tom Rosenthal
Kitchen - eclectic u-shaped medium tone wood floor kitchen idea in Boston with an undermount sink, glass-front cabinets, light wood cabinets, granite countertops, blue backsplash, ceramic backsplash, stainless steel appliances, no island and green countertops
Kitchen - eclectic u-shaped medium tone wood floor kitchen idea in Boston with an undermount sink, glass-front cabinets, light wood cabinets, granite countertops, blue backsplash, ceramic backsplash, stainless steel appliances, no island and green countertops
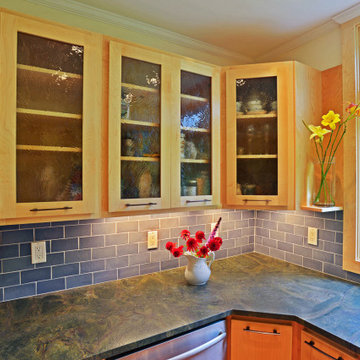
Designed by Sacred Oak Homes
Photo by Tom Rosenthal
Kitchen - eclectic u-shaped medium tone wood floor kitchen idea in Boston with an undermount sink, glass-front cabinets, light wood cabinets, granite countertops, blue backsplash, ceramic backsplash, stainless steel appliances, no island and green countertops
Kitchen - eclectic u-shaped medium tone wood floor kitchen idea in Boston with an undermount sink, glass-front cabinets, light wood cabinets, granite countertops, blue backsplash, ceramic backsplash, stainless steel appliances, no island and green countertops
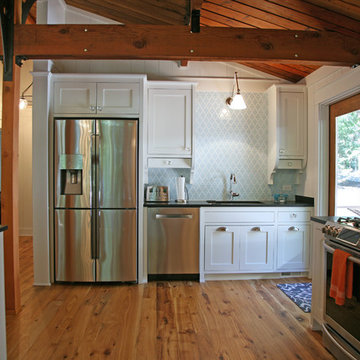
The Kitchen re-design is built around work stations. Clean up, cooking, and preparing meals all work in zones. The island is truly an "island" in that it floats between the living room and the work zones. The deep drawers of the island make it an ideal prep zone where the kids can all be a part, and the table seating grows from the cook zone for easy meal transfer. Every day at the lake is easy and this kitchen layout keeps everyone in the family involved.
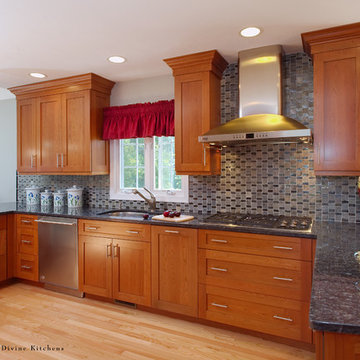
Large eclectic galley light wood floor eat-in kitchen photo in Boston with a double-bowl sink, shaker cabinets, medium tone wood cabinets, granite countertops, blue backsplash, mosaic tile backsplash, stainless steel appliances and no island
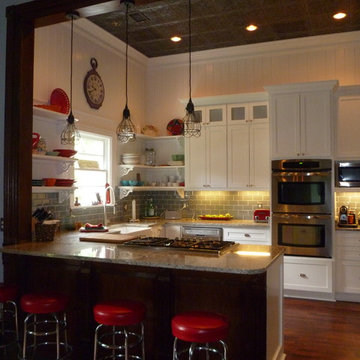
This lovely open kitchen in an 1888 Victorian gave the homeowners an open space without adding any square footage. Opening a wall, borrowing space from a huge hallway and taking advantage of the high ceilings resulted in a wonderful entertaining space for family and friends.
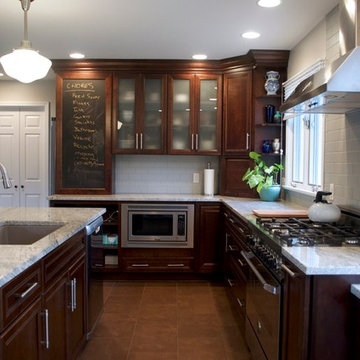
Inspiration for a large eclectic galley ceramic tile eat-in kitchen remodel in New York with an undermount sink, dark wood cabinets, granite countertops, blue backsplash, subway tile backsplash, stainless steel appliances, an island and recessed-panel cabinets
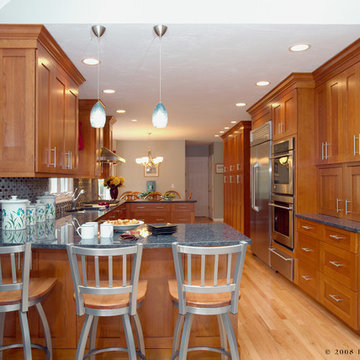
Eat-in kitchen - large eclectic galley light wood floor eat-in kitchen idea in Boston with a double-bowl sink, shaker cabinets, medium tone wood cabinets, granite countertops, blue backsplash, mosaic tile backsplash, stainless steel appliances and no island
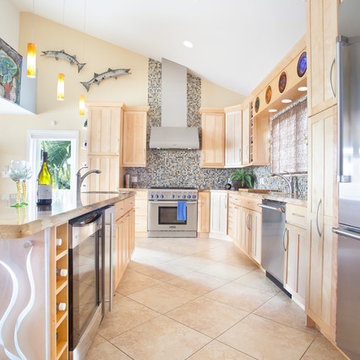
Deana Jorgenson
Example of a large eclectic l-shaped porcelain tile and beige floor open concept kitchen design in Miami with an undermount sink, shaker cabinets, light wood cabinets, granite countertops, blue backsplash, mosaic tile backsplash, stainless steel appliances and an island
Example of a large eclectic l-shaped porcelain tile and beige floor open concept kitchen design in Miami with an undermount sink, shaker cabinets, light wood cabinets, granite countertops, blue backsplash, mosaic tile backsplash, stainless steel appliances and an island
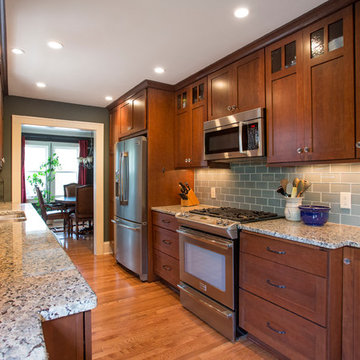
The combination of rich cherry cabinets, granite countertops, and a polished glass tile backsplash reflects the owners' desire for a traditional space with contemporary flair.
Photo by David J. Turner
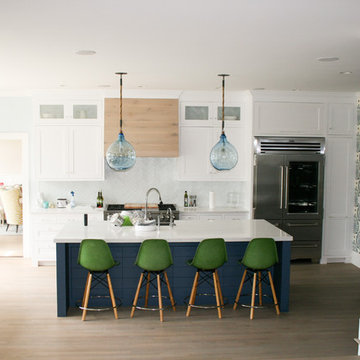
Eat-in kitchen - mid-sized eclectic galley dark wood floor and brown floor eat-in kitchen idea with a double-bowl sink, recessed-panel cabinets, white cabinets, granite countertops, blue backsplash, ceramic backsplash, stainless steel appliances and an island
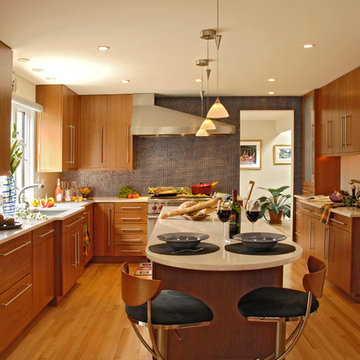
Columbia, Maryland Eclectic Kitchen design by #JenniferGilmer
http://www.gilmerkitchens.com/
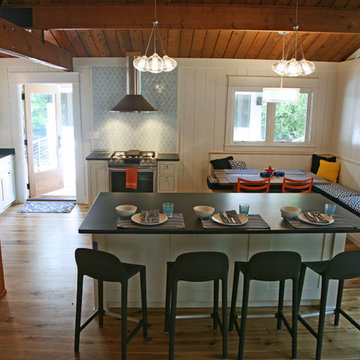
This is a great kitchen remodel with zones in mind. There is space for family in the work space and friends all around. This mix of mid century modern and cut- cottage -meets -rustic amounts to a lot a family gatherings and FUN!
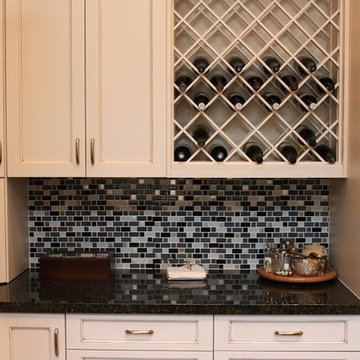
The kitchen and baths in this home were a mix of styles, materials, and textures. The client wanted to incorporate many parts of his life into the space. We did this by including some masks he bought while traveling, along with a touch of Asian influence in the guest bathroom, and retro vibe in the master bath. Brookhaven Recessed Panel Cabinetry is used throughout the home.
Cabinetry Design by Ashley Kasper. Photography by Laura Minor.
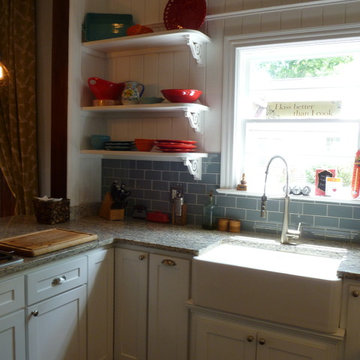
Open shelving is a budget friendly option that adds color and design.
Example of a small eclectic u-shaped medium tone wood floor eat-in kitchen design in Nashville with a farmhouse sink, recessed-panel cabinets, white cabinets, granite countertops, blue backsplash, glass tile backsplash, stainless steel appliances and a peninsula
Example of a small eclectic u-shaped medium tone wood floor eat-in kitchen design in Nashville with a farmhouse sink, recessed-panel cabinets, white cabinets, granite countertops, blue backsplash, glass tile backsplash, stainless steel appliances and a peninsula
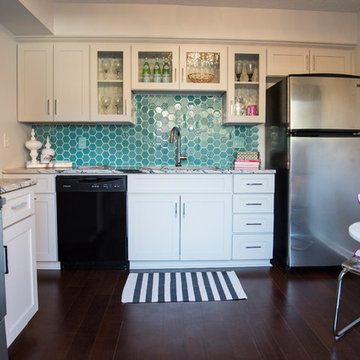
Paula Moser Photography
Example of a small eclectic l-shaped dark wood floor enclosed kitchen design in Omaha with an undermount sink, shaker cabinets, gray cabinets, granite countertops, blue backsplash, glass tile backsplash and stainless steel appliances
Example of a small eclectic l-shaped dark wood floor enclosed kitchen design in Omaha with an undermount sink, shaker cabinets, gray cabinets, granite countertops, blue backsplash, glass tile backsplash and stainless steel appliances
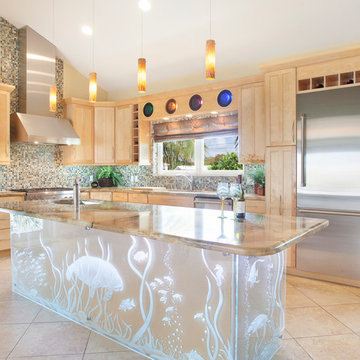
Large Island featured in a semi-remodeled kitchen. We removed the old island, installed new flooring and new island facing the waterfront, New granite, backsplash, appliances, lighting, roman shades. Carved glass panel line the front and sides of the bar with LED RGB lighting. Carved glass by Anthony's Glass and photo by Deana Jorgenson.
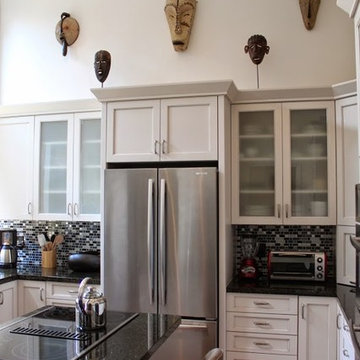
The kitchen and baths in this home were a mix of styles, materials, and textures. The client wanted to incorporate many parts of his life into the space. We did this by including some masks he bought while traveling, along with a touch of Asian influence in the guest bathroom, and retro vibe in the master bath. Brookhaven Recessed Panel Cabinetry is used throughout the home.
Cabinetry Design by Ashley Kasper. Photography by Laura Minor.
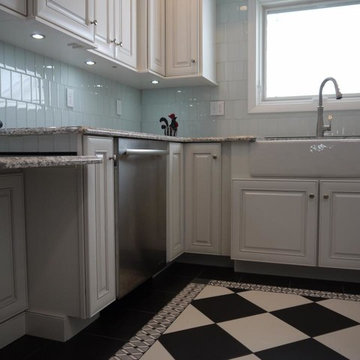
Mid Continent Cabinets-
Door Style- Villa Finish- White paint with Pewter Glaze.
Ceasarstone Quartz Countertops- Color Atlantic Salt Edge- Ogee
Jenn- Air Stainless Steel Appliances
Kohler Plumbing fixtures
Design by Jeff McNeil
The Kitchen Shop-Battle Creek
Photo by Rebecca Spenelli
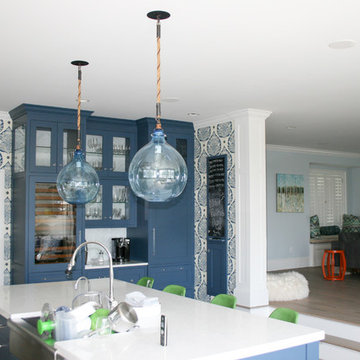
Eat-in kitchen - mid-sized eclectic galley dark wood floor and brown floor eat-in kitchen idea with a double-bowl sink, recessed-panel cabinets, white cabinets, granite countertops, blue backsplash, ceramic backsplash, stainless steel appliances and an island
Eclectic Kitchen with Granite Countertops and Blue Backsplash Ideas
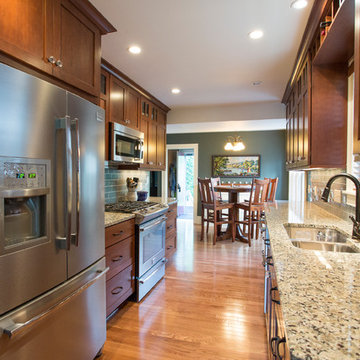
The combination of rich cherry cabinets, granite countertops, and a polished glass tile backsplash reflects the owners' desire for a traditional space with contemporary flair.
Photo by David J. Turner
1





