Eclectic Light Wood Floor Kitchen Ideas
Refine by:
Budget
Sort by:Popular Today
1 - 20 of 3,367 photos
Item 1 of 4

I love the color of this island. The homeowner was so brave to select such a bold color and it turned out amazingly. She wanted to have details on aspect of her kitchen and we added that with additional moldings.
Photographs by : Libbie Martin

Inspiration for an eclectic u-shaped light wood floor kitchen remodel in Nashville with an undermount sink, flat-panel cabinets, distressed cabinets, window backsplash, paneled appliances, an island and white countertops

Hood Wall, left - you can see the handcrafted Subway Tile merging with the Diamond Tiles. This project was inspired by a fusion of: contemporary elements, farmhouse warmth, geometric design & overall convenience. The style is eclectic as a result. Our clients wanted something unique to them and a reflection of their style to greet them each day. With details that are custom like the hood and the ceramic tile backsplash, there are standard elements worked into the space to truly show off this couple's personal style.
Photo Credits: Construction 2 Style + Chelsea Lopez Production

Photography by Amy Bartlam
Mid-sized eclectic l-shaped light wood floor and brown floor enclosed kitchen photo in Los Angeles with a double-bowl sink, shaker cabinets, white cabinets, quartz countertops, white backsplash, stainless steel appliances and no island
Mid-sized eclectic l-shaped light wood floor and brown floor enclosed kitchen photo in Los Angeles with a double-bowl sink, shaker cabinets, white cabinets, quartz countertops, white backsplash, stainless steel appliances and no island
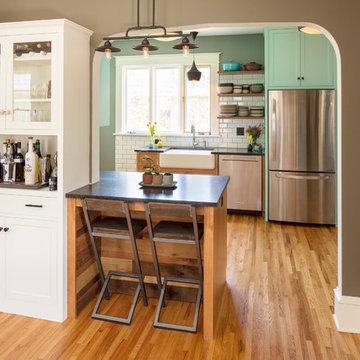
Photography by Troy Theis
Inspiration for a mid-sized eclectic u-shaped light wood floor and brown floor eat-in kitchen remodel in Minneapolis with a farmhouse sink, flat-panel cabinets, green cabinets, granite countertops, white backsplash, ceramic backsplash, stainless steel appliances and no island
Inspiration for a mid-sized eclectic u-shaped light wood floor and brown floor eat-in kitchen remodel in Minneapolis with a farmhouse sink, flat-panel cabinets, green cabinets, granite countertops, white backsplash, ceramic backsplash, stainless steel appliances and no island

Eat-in kitchen - mid-sized eclectic single-wall light wood floor and orange floor eat-in kitchen idea in Philadelphia with an undermount sink, shaker cabinets, blue cabinets, granite countertops, white backsplash, ceramic backsplash, stainless steel appliances, an island and gray countertops

Cosmetic renovation of a brownstone on Manhattan's Upper West Side.
Large eclectic u-shaped light wood floor and beige floor eat-in kitchen photo in New York with a drop-in sink, shaker cabinets, purple cabinets, marble countertops, multicolored backsplash, ceramic backsplash, stainless steel appliances, an island and gray countertops
Large eclectic u-shaped light wood floor and beige floor eat-in kitchen photo in New York with a drop-in sink, shaker cabinets, purple cabinets, marble countertops, multicolored backsplash, ceramic backsplash, stainless steel appliances, an island and gray countertops
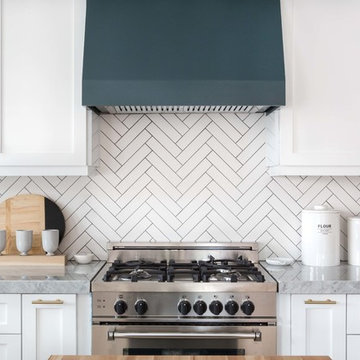
Chad Mellon Photographer
Inspiration for a mid-sized eclectic light wood floor open concept kitchen remodel in Orange County with a farmhouse sink, white cabinets, marble countertops, white backsplash, ceramic backsplash and an island
Inspiration for a mid-sized eclectic light wood floor open concept kitchen remodel in Orange County with a farmhouse sink, white cabinets, marble countertops, white backsplash, ceramic backsplash and an island
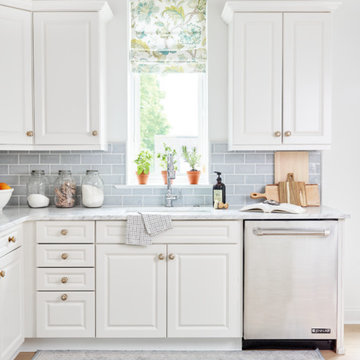
Example of a mid-sized eclectic u-shaped light wood floor enclosed kitchen design in Philadelphia with an undermount sink, raised-panel cabinets, white cabinets, marble countertops, blue backsplash, ceramic backsplash, stainless steel appliances, no island and white countertops
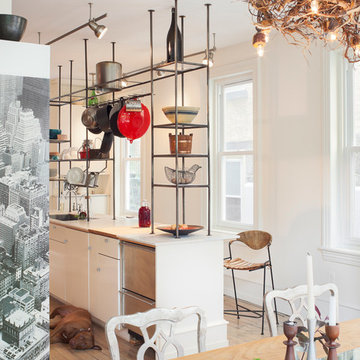
Example of an eclectic light wood floor eat-in kitchen design in Philadelphia with flat-panel cabinets, stainless steel appliances, an island and white cabinets
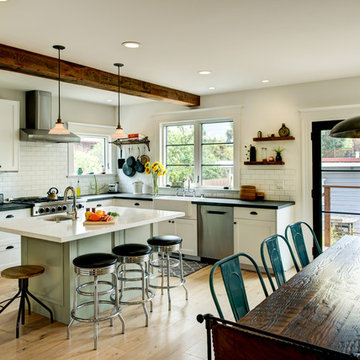
Treve Johnson
Open concept kitchen - mid-sized eclectic l-shaped light wood floor and brown floor open concept kitchen idea in San Francisco with a farmhouse sink, shaker cabinets, white cabinets, soapstone countertops, white backsplash, subway tile backsplash, stainless steel appliances and an island
Open concept kitchen - mid-sized eclectic l-shaped light wood floor and brown floor open concept kitchen idea in San Francisco with a farmhouse sink, shaker cabinets, white cabinets, soapstone countertops, white backsplash, subway tile backsplash, stainless steel appliances and an island
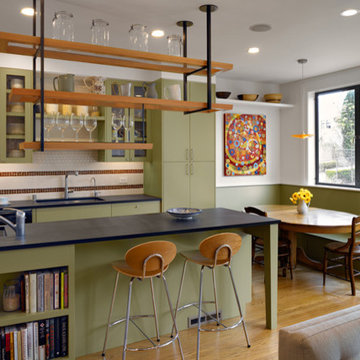
A 2-1/2 story rear addition to a richly detailed Craftsman style home contains a new kitchen, familyroom, rear deck and lower level guest suite. The introduction of an open plan and modern material/color palettes reconnects the original formal family spaces with those that cater to more daily routines.
Photographer: Bruce Damonte
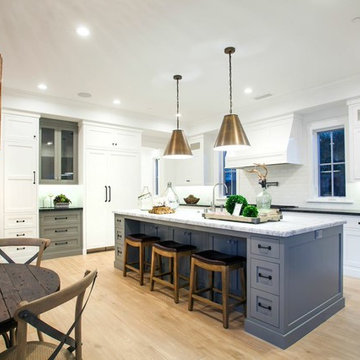
By: Blackband Design 949.872.2234 www.blackbanddesign.com
Home Design/Build by: Graystone Custom Builders, Inc. Newport Beach, CA (949) 466-0900
Open concept kitchen - eclectic light wood floor open concept kitchen idea in Orange County with gray cabinets, marble countertops, white backsplash, glass tile backsplash, stainless steel appliances and an island
Open concept kitchen - eclectic light wood floor open concept kitchen idea in Orange County with gray cabinets, marble countertops, white backsplash, glass tile backsplash, stainless steel appliances and an island
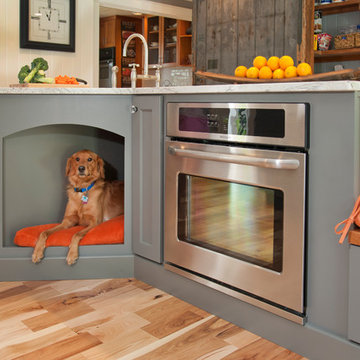
The kitchen is a big hit for the dogs too! We incorporated the dog bed into the kitchen design so the whole family could enjoy time spent here.
Photo by: John Gauvin

Example of a small eclectic u-shaped light wood floor eat-in kitchen design in St Louis with a single-bowl sink, flat-panel cabinets, blue cabinets, quartz countertops, multicolored backsplash, mosaic tile backsplash, stainless steel appliances and a peninsula
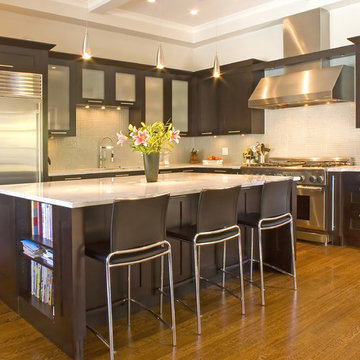
Example of a large eclectic l-shaped light wood floor eat-in kitchen design in Seattle with an undermount sink, shaker cabinets, dark wood cabinets, quartzite countertops, white backsplash, mosaic tile backsplash, stainless steel appliances and an island
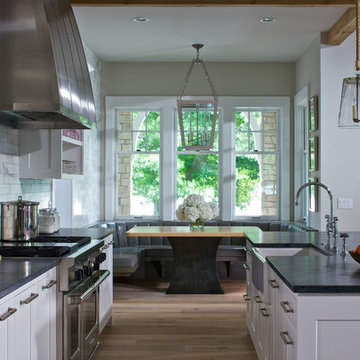
Grabill Cabinets
Eat-in kitchen - eclectic single-wall light wood floor eat-in kitchen idea in Grand Rapids with a farmhouse sink, white cabinets, soapstone countertops, white backsplash, porcelain backsplash, stainless steel appliances and an island
Eat-in kitchen - eclectic single-wall light wood floor eat-in kitchen idea in Grand Rapids with a farmhouse sink, white cabinets, soapstone countertops, white backsplash, porcelain backsplash, stainless steel appliances and an island
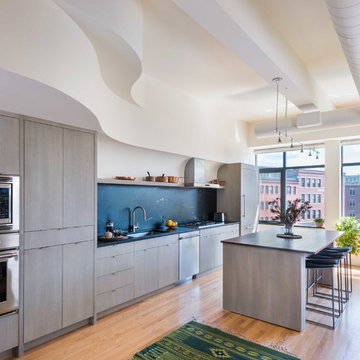
Nat Rea Photography
Inspiration for a mid-sized eclectic single-wall light wood floor open concept kitchen remodel in Boston with an undermount sink, flat-panel cabinets, light wood cabinets, soapstone countertops, black backsplash, stone slab backsplash, paneled appliances and an island
Inspiration for a mid-sized eclectic single-wall light wood floor open concept kitchen remodel in Boston with an undermount sink, flat-panel cabinets, light wood cabinets, soapstone countertops, black backsplash, stone slab backsplash, paneled appliances and an island

Built and designed by Shelton Design Build
Photo by: MissLPhotography
Example of a mid-sized eclectic galley light wood floor and brown floor open concept kitchen design in Other with a farmhouse sink, shaker cabinets, distressed cabinets, wood countertops, beige backsplash, ceramic backsplash, stainless steel appliances and an island
Example of a mid-sized eclectic galley light wood floor and brown floor open concept kitchen design in Other with a farmhouse sink, shaker cabinets, distressed cabinets, wood countertops, beige backsplash, ceramic backsplash, stainless steel appliances and an island
Eclectic Light Wood Floor Kitchen Ideas
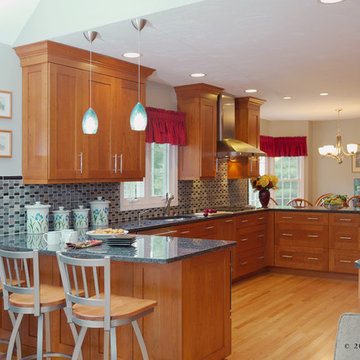
Example of a large eclectic galley light wood floor eat-in kitchen design in Boston with a double-bowl sink, shaker cabinets, medium tone wood cabinets, granite countertops, blue backsplash, mosaic tile backsplash, stainless steel appliances and no island
1





