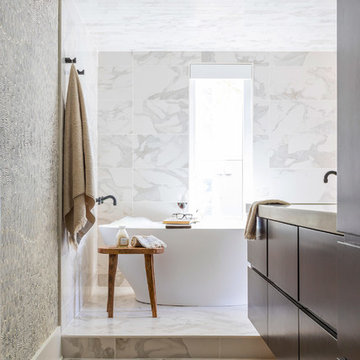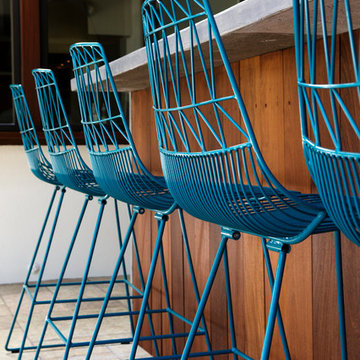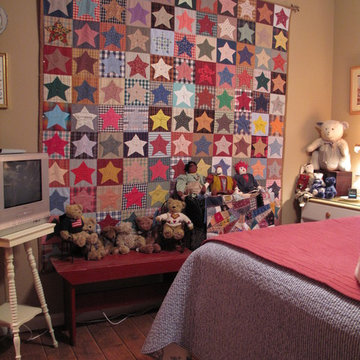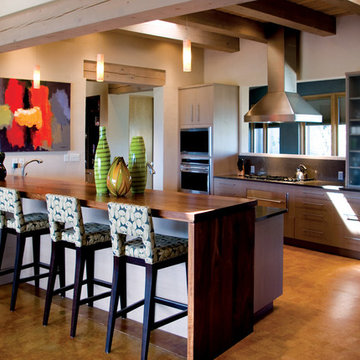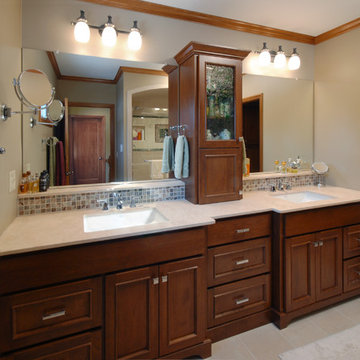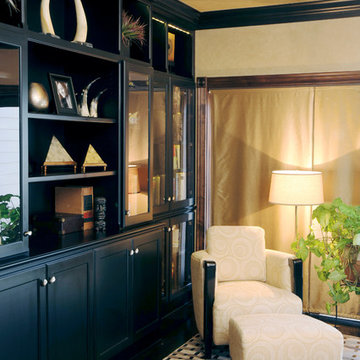Eclectic Home Design Ideas
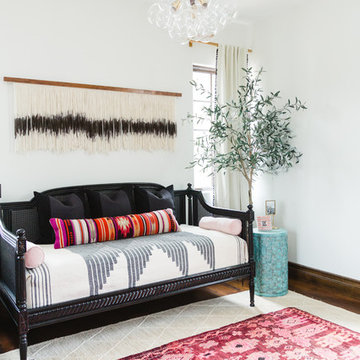
This charming kids guest room was design with fun and whimsy in mind. The client wanted to transform a spare bedroom into a guest room for kids. We achieved some fun and flare with a new coat of paint and Eskayel wallpaper to give the space character and movement. We furnished the room with a daybed that includes a trundle to accommodate two children. We added boho elements like a bright vintage Moroccan rug and mixed textures with pillows and blankets that have graphic patterns. The cave chair serves as a reading nook for bedtime stories and the mirrors on the walls add a bit of Middle Eastern flare. Photos by Amber Thrane.

GTDM Photo
Example of a mid-sized eclectic galley limestone floor eat-in kitchen design in Houston with an undermount sink, shaker cabinets, dark wood cabinets, granite countertops, beige backsplash, subway tile backsplash, stainless steel appliances and an island
Example of a mid-sized eclectic galley limestone floor eat-in kitchen design in Houston with an undermount sink, shaker cabinets, dark wood cabinets, granite countertops, beige backsplash, subway tile backsplash, stainless steel appliances and an island
Find the right local pro for your project
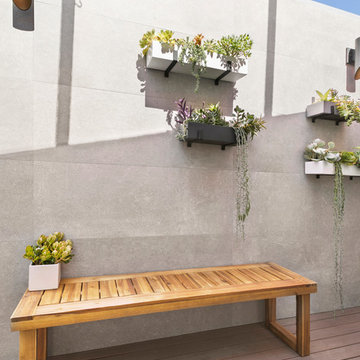
The outdoor area features wooden deck floors and accent shower wall, combined with concrete look Bottega Acero tiles from Spazio LA Tile Gallery. The hanging planters with succulents complete the "urban jungle" look.
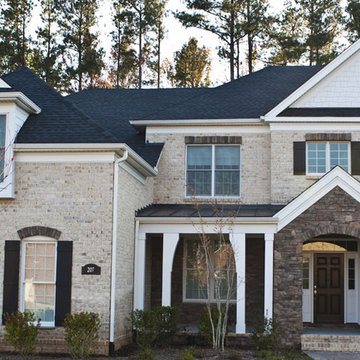
Offered exclusively under Triangle Brick Company's Select product tier, our Oyster Bay brick's vintage-inspired, white-washed appearance gives a surprisingly modern feel to your building project. The pearl-colored surface of this tumbled brick, along with subtle blue-gray accents, finish off the look for an eye-catching, old-world appeal.
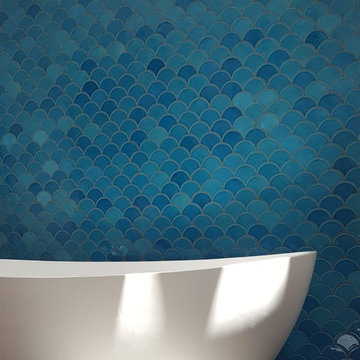
Photo credit to David West of Born Imagery.
Large eclectic master white tile and porcelain tile porcelain tile and gray floor bathroom photo in Boston with flat-panel cabinets, light wood cabinets, a one-piece toilet, white walls, an undermount sink, solid surface countertops and a hinged shower door
Large eclectic master white tile and porcelain tile porcelain tile and gray floor bathroom photo in Boston with flat-panel cabinets, light wood cabinets, a one-piece toilet, white walls, an undermount sink, solid surface countertops and a hinged shower door
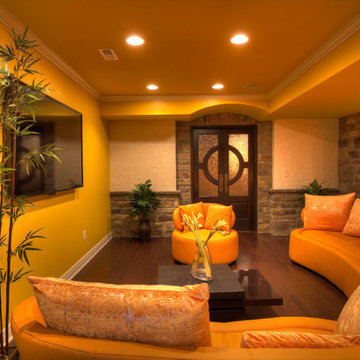
Sponsored
Delaware, OH
Buckeye Basements, Inc.
Central Ohio's Basement Finishing ExpertsBest Of Houzz '13-'21
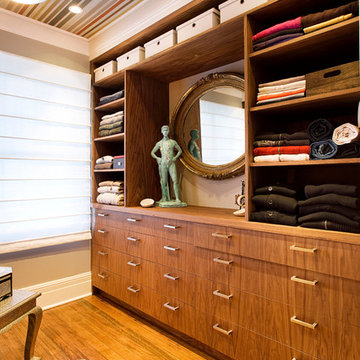
Example of an eclectic closet design in San Francisco with open cabinets and medium tone wood cabinets
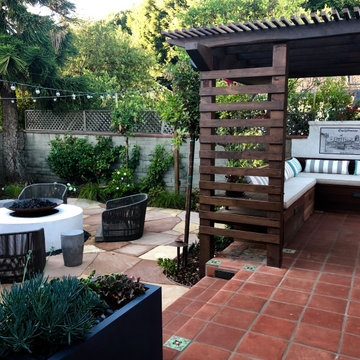
Lounge, daybed, pergola, firepit. Backyard transformed from vacant lot to entertainment central.
Photo of a mid-sized eclectic drought-tolerant, privacy and partial sun stone landscaping in Los Angeles for spring.
Photo of a mid-sized eclectic drought-tolerant, privacy and partial sun stone landscaping in Los Angeles for spring.
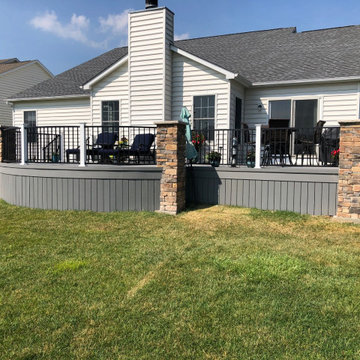
This curved deck we built in Powell, OH, illustrates an important point for homeowners who are considering deck replacement. Don’t replace your deck without having your new deck designed by a company that specializes in custom deck design —a company like Archadeck of Columbus. Proceeding without a custom design that truly excites you would be wasting an opportunity to finally have the deck of your dreams.
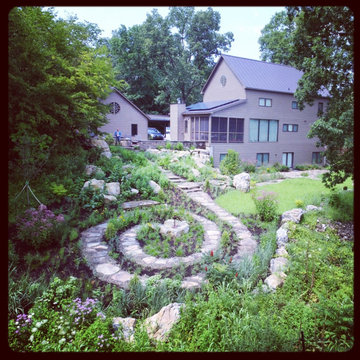
A celebrated actor couple’s relaxing Hudson Valley retreat stands at the edge of a spectacular east-facing slope.
The house boasts sweeping panoramic views of the Berkshires and surrounding hills and fields. Nestled amongst 14 acres of meadows and mature, mixed woodland, the garden’s rustic hardscaping, sitting walls, steps and paths, spiral, terracing and benches are constructed from rough hewn slabs of local New York fieldstone and granite reclaimed from the site excavation.
Durable swaths of deer resistant native plants explode with color throughout the season. Simple, yet thoughtful detailing sets the tone for a relaxing and inspiring atmosphere, where pollinators can thrive and creative minds can be set free.
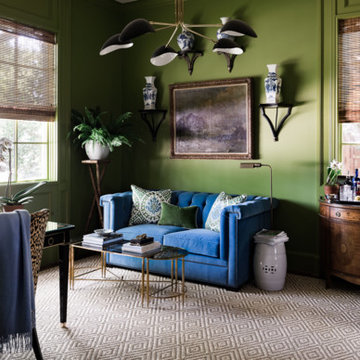
Large eclectic freestanding desk dark wood floor and brown floor home office photo in Dallas with green walls and no fireplace

Example of an eclectic formal medium tone wood floor living room design in Minneapolis with multicolored walls, a standard fireplace, a tile fireplace and no tv
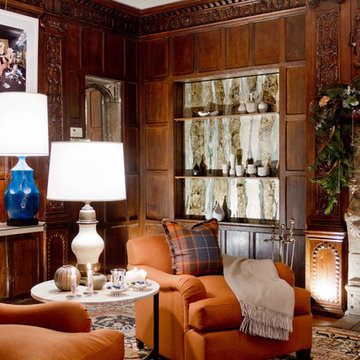
Patrik Lonn Design, Study
Holiday: A Swede in Scottish Holiday Spirit
Photo: Rikki Snyder © 2013 Houzz
Inspiration for an eclectic living room remodel in New York
Inspiration for an eclectic living room remodel in New York
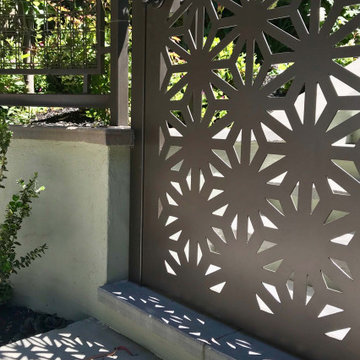
Photo of a small eclectic partial sun front yard stone gate in San Francisco for spring.
Eclectic Home Design Ideas
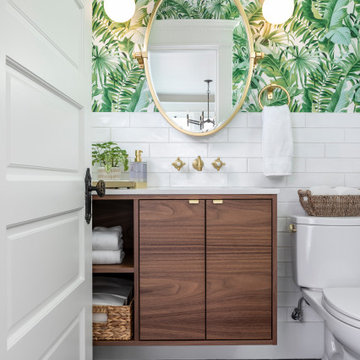
Tropical bathroom with palm leaf wallpaper, modern wood vanity, white subway tile and gold fixtures
Bathroom - small eclectic white tile and ceramic tile marble floor, black floor, single-sink and wallpaper bathroom idea in Seattle with flat-panel cabinets, medium tone wood cabinets, a two-piece toilet, green walls, an undermount sink, quartz countertops, white countertops and a floating vanity
Bathroom - small eclectic white tile and ceramic tile marble floor, black floor, single-sink and wallpaper bathroom idea in Seattle with flat-panel cabinets, medium tone wood cabinets, a two-piece toilet, green walls, an undermount sink, quartz countertops, white countertops and a floating vanity
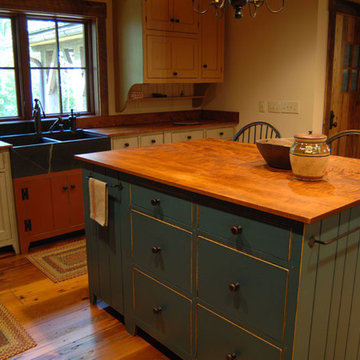
Kentucky Log Cabin Primitive Kitchen
This was a project in Central Kentucky. The owner was a doctor and this was his pet project, so there was no real time frame or budget so the detail is incredible.
He scoured the country side for parts and pieces, and had some local talented craftsmen, help him put it all together. It is an awesome project inside and out.
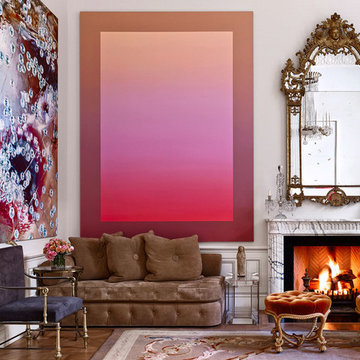
An Elegant Manhattan Townhouse Transformed by Architect William T. Georgis | Architectural Digest
Inspiration for a mid-sized eclectic enclosed living room remodel in New York with white walls and a standard fireplace
Inspiration for a mid-sized eclectic enclosed living room remodel in New York with white walls and a standard fireplace
178

























