Enclosed Kitchen with a Drop-In Sink Ideas
Refine by:
Budget
Sort by:Popular Today
61 - 80 of 10,501 photos
Item 1 of 3
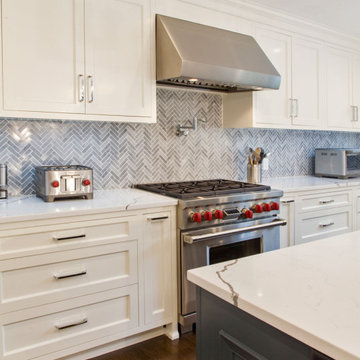
White and blue transitional kitchen with clear maple interiors. In order to use the expansive space between the kitchen cabinets, we added a T shape island in navy blue which maximizes storage capacity, seating, and creates a nice contrast with the white cabinets around it.
https://www.youtube.com/watch?v=9IQIR7Kjw0Y
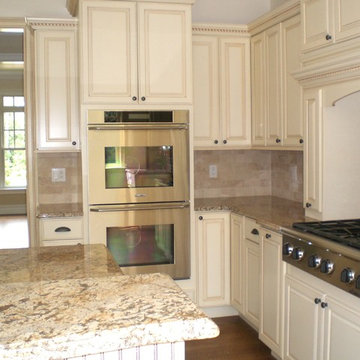
Traditional Kitchen
Large elegant l-shaped medium tone wood floor enclosed kitchen photo in New York with a drop-in sink, raised-panel cabinets, beige cabinets, marble countertops, beige backsplash, ceramic backsplash, stainless steel appliances and an island
Large elegant l-shaped medium tone wood floor enclosed kitchen photo in New York with a drop-in sink, raised-panel cabinets, beige cabinets, marble countertops, beige backsplash, ceramic backsplash, stainless steel appliances and an island
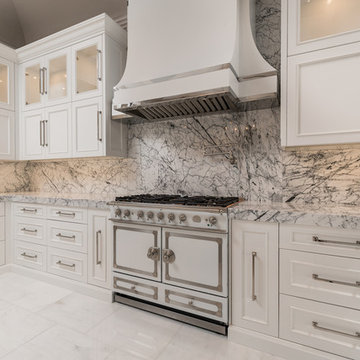
We love this kitchen's marble countertops, marble backsplash, white kitchen cabinets, and marble floor.
Inspiration for a huge mediterranean u-shaped marble floor, gray floor and exposed beam enclosed kitchen remodel in Phoenix with a drop-in sink, recessed-panel cabinets, white cabinets, marble countertops, multicolored backsplash, marble backsplash, stainless steel appliances and two islands
Inspiration for a huge mediterranean u-shaped marble floor, gray floor and exposed beam enclosed kitchen remodel in Phoenix with a drop-in sink, recessed-panel cabinets, white cabinets, marble countertops, multicolored backsplash, marble backsplash, stainless steel appliances and two islands
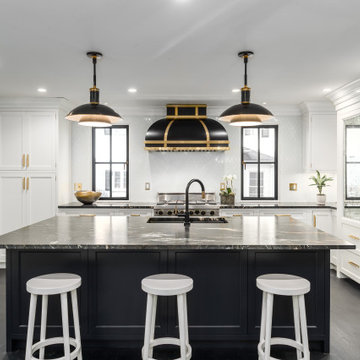
Example of a transitional dark wood floor and black floor enclosed kitchen design in New York with a drop-in sink, shaker cabinets, white cabinets, paneled appliances, an island and black countertops
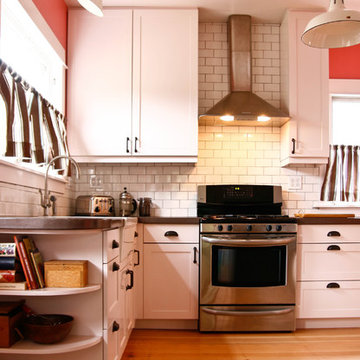
Inspiration for a cottage l-shaped light wood floor enclosed kitchen remodel in Portland with a drop-in sink, shaker cabinets, white cabinets, concrete countertops, white backsplash, subway tile backsplash, stainless steel appliances and no island
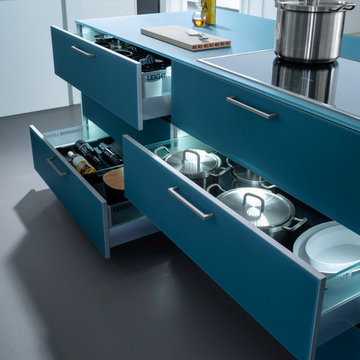
Enclosed kitchen - mid-sized contemporary galley enclosed kitchen idea in New York with a drop-in sink, flat-panel cabinets, blue cabinets, solid surface countertops, stainless steel appliances and an island
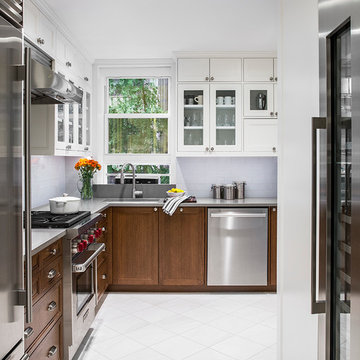
Photo: Sean Litchfield
Interiors: foley&cox
Enclosed kitchen - mid-sized transitional l-shaped ceramic tile enclosed kitchen idea in New York with a drop-in sink, glass-front cabinets, white cabinets, laminate countertops, blue backsplash, subway tile backsplash, stainless steel appliances and no island
Enclosed kitchen - mid-sized transitional l-shaped ceramic tile enclosed kitchen idea in New York with a drop-in sink, glass-front cabinets, white cabinets, laminate countertops, blue backsplash, subway tile backsplash, stainless steel appliances and no island
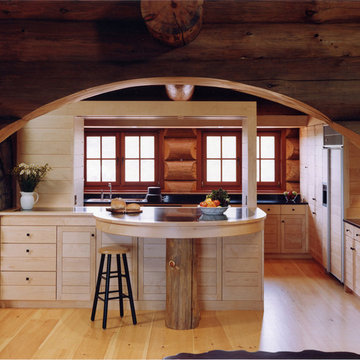
Mid-sized mountain style l-shaped light wood floor enclosed kitchen photo in Burlington with a drop-in sink, flat-panel cabinets, light wood cabinets, wood countertops, brown backsplash, paneled appliances and an island
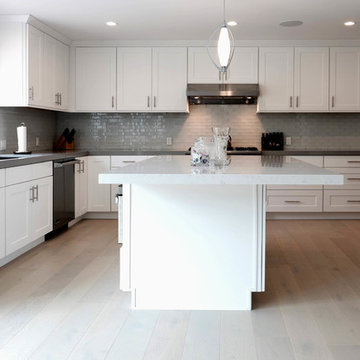
ABH
Inspiration for a large transitional u-shaped light wood floor and brown floor enclosed kitchen remodel in Los Angeles with a drop-in sink, shaker cabinets, white cabinets, quartzite countertops, blue backsplash, glass tile backsplash, stainless steel appliances and an island
Inspiration for a large transitional u-shaped light wood floor and brown floor enclosed kitchen remodel in Los Angeles with a drop-in sink, shaker cabinets, white cabinets, quartzite countertops, blue backsplash, glass tile backsplash, stainless steel appliances and an island
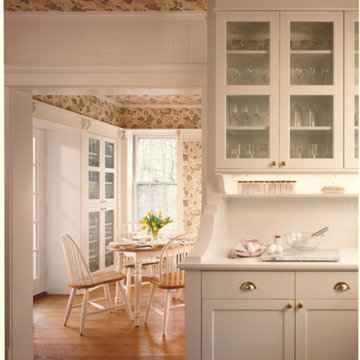
Nick Merrick Hedrich Blessing
Example of a mid-sized classic u-shaped dark wood floor enclosed kitchen design in Chicago with a drop-in sink, open cabinets, white cabinets, marble countertops, white backsplash, subway tile backsplash, stainless steel appliances and a peninsula
Example of a mid-sized classic u-shaped dark wood floor enclosed kitchen design in Chicago with a drop-in sink, open cabinets, white cabinets, marble countertops, white backsplash, subway tile backsplash, stainless steel appliances and a peninsula
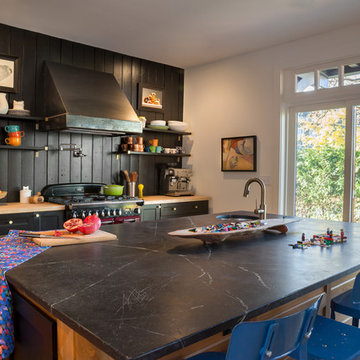
Modern farmhouse renovation, with at-home artist studio. Photos by Elizabeth Pedinotti Haynes
Inspiration for a large modern single-wall medium tone wood floor and brown floor enclosed kitchen remodel in Boston with a drop-in sink, open cabinets, black cabinets, marble countertops, black backsplash, wood backsplash, black appliances, an island and black countertops
Inspiration for a large modern single-wall medium tone wood floor and brown floor enclosed kitchen remodel in Boston with a drop-in sink, open cabinets, black cabinets, marble countertops, black backsplash, wood backsplash, black appliances, an island and black countertops
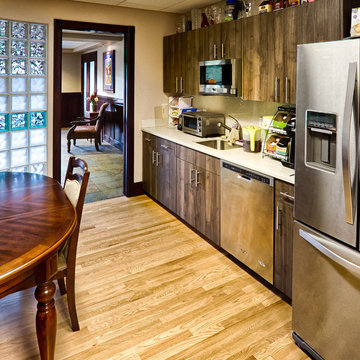
Small trendy single-wall light wood floor enclosed kitchen photo in Denver with a drop-in sink, flat-panel cabinets, dark wood cabinets, solid surface countertops, beige backsplash, ceramic backsplash, stainless steel appliances and no island
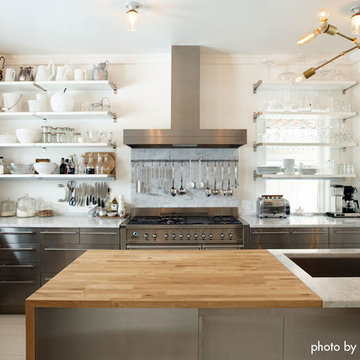
Photo by ©Adan Torres, Jennaea Gearhart Design
Mid-sized trendy u-shaped painted wood floor enclosed kitchen photo in Minneapolis with a drop-in sink, flat-panel cabinets, stainless steel cabinets, marble countertops, stainless steel appliances and an island
Mid-sized trendy u-shaped painted wood floor enclosed kitchen photo in Minneapolis with a drop-in sink, flat-panel cabinets, stainless steel cabinets, marble countertops, stainless steel appliances and an island
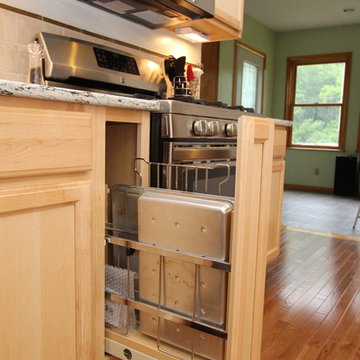
Designer: Julie Mausolf
Photography: Alea Paul
Inspiration for a mid-sized timeless galley light wood floor enclosed kitchen remodel in Grand Rapids with a drop-in sink, recessed-panel cabinets, medium tone wood cabinets, quartz countertops, beige backsplash, ceramic backsplash, stainless steel appliances and no island
Inspiration for a mid-sized timeless galley light wood floor enclosed kitchen remodel in Grand Rapids with a drop-in sink, recessed-panel cabinets, medium tone wood cabinets, quartz countertops, beige backsplash, ceramic backsplash, stainless steel appliances and no island
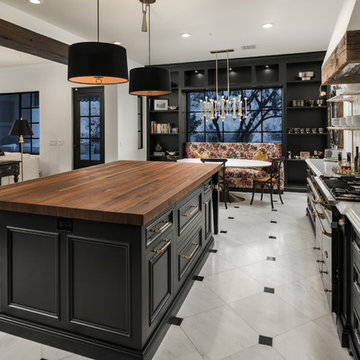
We are crazy about the black kitchen cabinets, exposed beams, brass kitchen hardware, open shelving and pendant lighting.
Huge arts and crafts u-shaped marble floor and multicolored floor enclosed kitchen photo in Phoenix with a drop-in sink, raised-panel cabinets, distressed cabinets, wood countertops, multicolored backsplash, porcelain backsplash, paneled appliances, an island and multicolored countertops
Huge arts and crafts u-shaped marble floor and multicolored floor enclosed kitchen photo in Phoenix with a drop-in sink, raised-panel cabinets, distressed cabinets, wood countertops, multicolored backsplash, porcelain backsplash, paneled appliances, an island and multicolored countertops
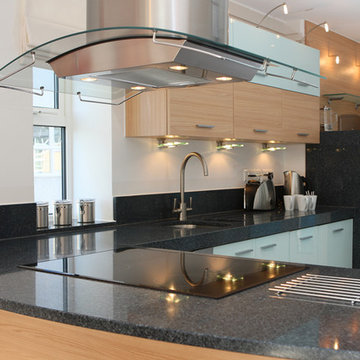
Modern kitchen design with granite counter tops and light tone kitchen cabinetry.(stainless steel appliances)
Example of a large trendy l-shaped enclosed kitchen design in Los Angeles with a drop-in sink, shaker cabinets, light wood cabinets, granite countertops, stainless steel appliances and no island
Example of a large trendy l-shaped enclosed kitchen design in Los Angeles with a drop-in sink, shaker cabinets, light wood cabinets, granite countertops, stainless steel appliances and no island
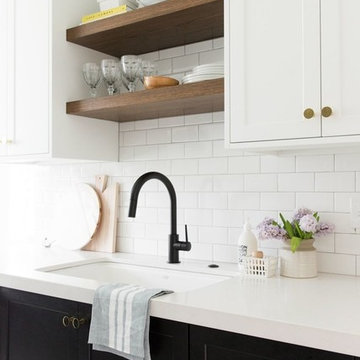
Mid-sized transitional l-shaped cement tile floor and multicolored floor enclosed kitchen photo in Salt Lake City with a drop-in sink, white cabinets, white backsplash, subway tile backsplash and stainless steel appliances
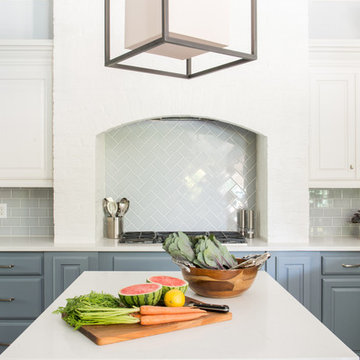
This once dark kitchen was transformed by a few coats of paint. By painting the red brick vent hood and stove surround to a bright white, we gave this kitchen a breath of fresh air. The lower cabinets were painted blue to complement the white uppers. Overall a bright, airy kitchen was achieved.
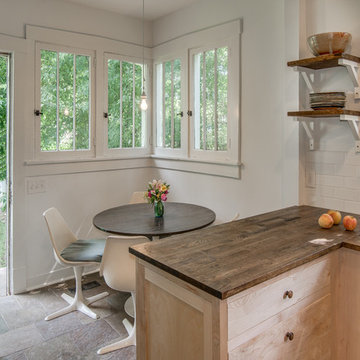
An emphasis on natural materials in a historic bungalow situates this kitchen firmly in a Craftsman tradition, while modern details keep it open and functional for an active family.
Fully inset Shaker-style cabinetry with hand-carved furniture-style toe kicks gives a sense of serenity and timelessness. White subway tile by Allen + Roth is dressed up by a marble chevron detail by the same designers. The custom cabinetry features a broom closet, recycling bins, a baking station, and open platter storage.
Garrett Buell
Enclosed Kitchen with a Drop-In Sink Ideas
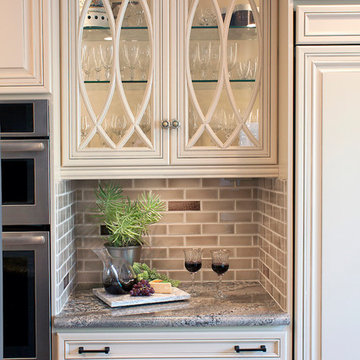
Coffee or wine bar area is very versatile and attractive. The under-cabinet and inter-cabinet lighting dazzle this area and can act as a night light. Dark tile pieces add interest to surrounding beige and earth tones. Bottom cabinets for storage and top glass panel cabinet doors to add pattern and warm glow.
J. Hettinger Interiors, Dorene Gomez
Timothy Manning Photography
4





